Балкон и лоджия с перегородкой для приватности и зоной барбекю – фото дизайна интерьера
Сортировать:
Бюджет
Сортировать:Популярное за сегодня
161 - 180 из 622 фото
1 из 3
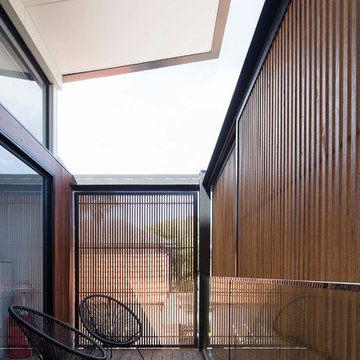
This town house is one of a pair, designed for clients to live in this one and sell the other. The house is set over three split levels comprising bedrooms on the upper levels, a mid level open-plan living area and a lower guest and family room area that connects to an outdoor terrace and swimming pool. Polished concrete floors offer durability and warmth via hydronic heating. Considered window placement and design ensure maximum light into the home while ensuring privacy. External screens offer further privacy and interest to the building facade.
COMPLETED: JUN 18 / BUILDER: NORTH RESIDENTIAL CONSTRUCTIONS / PHOTOS: SIMON WHITBREAD PHOTOGRAPHY
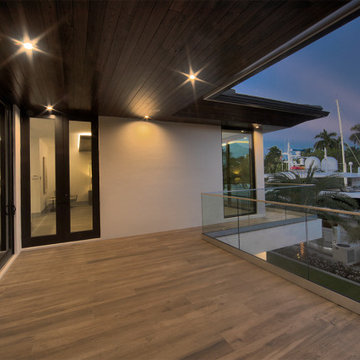
New construction of a 2-story single family residence, approximately 10,000 SF, 5 bedrooms, 6 bathrooms, 2 half bathrooms, and a 3 car garage.
На фото: большой балкон и лоджия в стиле модернизм с перегородкой для приватности, навесом и стеклянными перилами с
На фото: большой балкон и лоджия в стиле модернизм с перегородкой для приватности, навесом и стеклянными перилами с
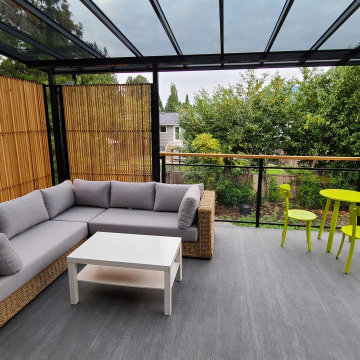
Стильный дизайн: большой балкон и лоджия в современном стиле с перегородкой для приватности, навесом и деревянными перилами - последний тренд
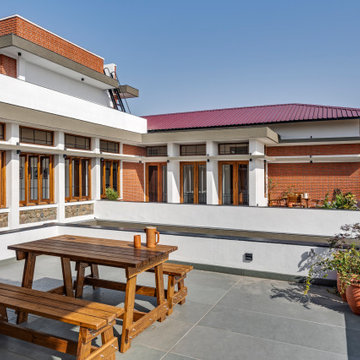
#thevrindavanproject
ranjeet.mukherjee@gmail.com thevrindavanproject@gmail.com
https://www.facebook.com/The.Vrindavan.Project
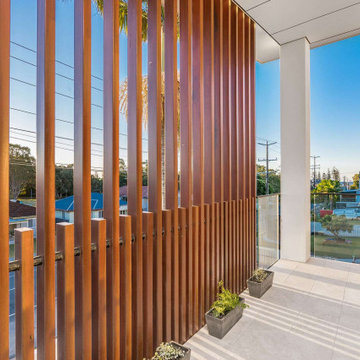
Balcony off master bedroom with timber batten privacy screen detail to balustrading.
Источник вдохновения для домашнего уюта: пергола на балконе среднего размера в современном стиле с перегородкой для приватности и перилами из смешанных материалов
Источник вдохновения для домашнего уюта: пергола на балконе среднего размера в современном стиле с перегородкой для приватности и перилами из смешанных материалов
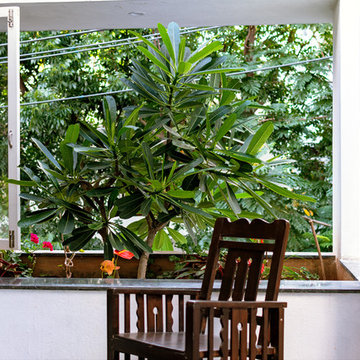
The concrete planter with a temple tree in the balcony of the first floor master bedroom provides visual privacy while also creating a point of focus through the master bedroom window.
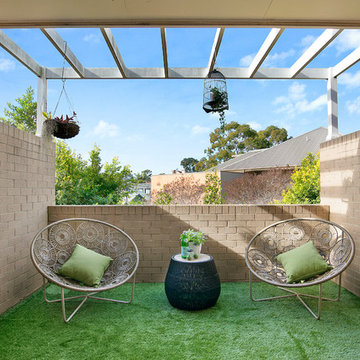
Pilcher Residential
Свежая идея для дизайна: балкон и лоджия среднего размера в стиле модернизм с перегородкой для приватности - отличное фото интерьера
Свежая идея для дизайна: балкон и лоджия среднего размера в стиле модернизм с перегородкой для приватности - отличное фото интерьера
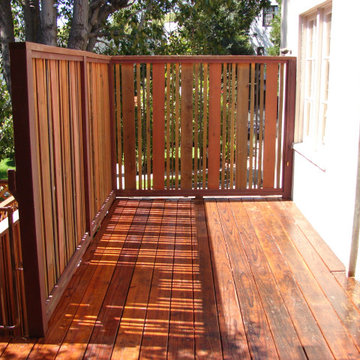
На фото: балкон и лоджия в классическом стиле с перегородкой для приватности и деревянными перилами с
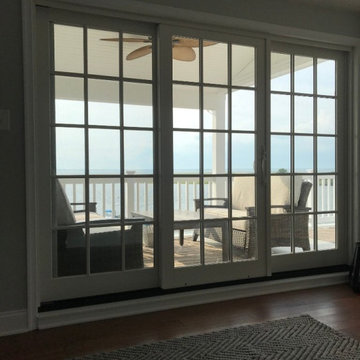
This new roof dormer and 3rd floor roof deck renovation project converted an existing attic area to a new showcase for this bayfront home. The project included a new dormered roof terrace, covered balcony, and renovated attic space with french-style doors opening to gorgeous views of the bay and marina.
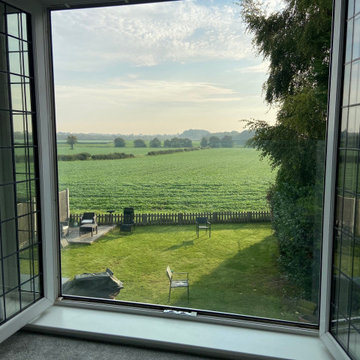
Origin Architectural provided this beautiful Skyforce Juliet Balcony System in Wolverhampton, with such an amazing view the last thing you want is smudges to obscure it! Visit our website to read our handy guide to keeping your Juliet Balcony clean.
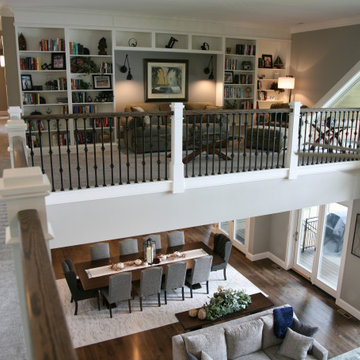
The lofted library overlooks the great room and is located at the top of the staircase. This restful area extends down the hall where there is another bank of shelving across from a deep set window seat. Nothing was overlooked when the homeowner drew up these plans!
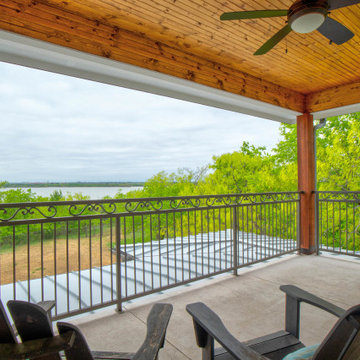
Идея дизайна: балкон и лоджия среднего размера в стиле неоклассика (современная классика) с перегородкой для приватности и металлическими перилами
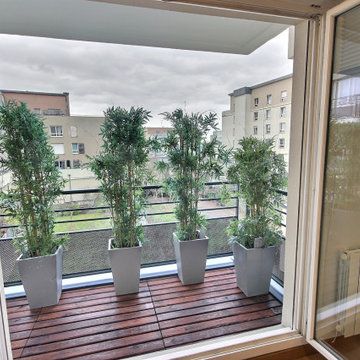
Источник вдохновения для домашнего уюта: огромный балкон и лоджия в современном стиле с перегородкой для приватности и металлическими перилами
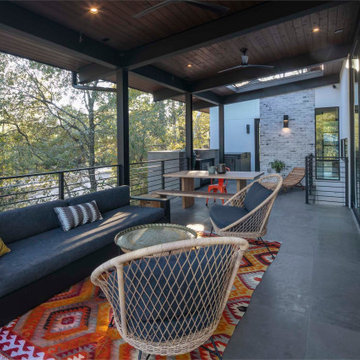
Пример оригинального дизайна: балкон и лоджия в современном стиле с зоной барбекю
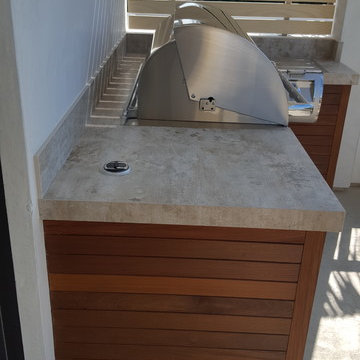
Counter top - Neolith: Concrete Taupe color.
Пример оригинального дизайна: балкон и лоджия в стиле модернизм с зоной барбекю
Пример оригинального дизайна: балкон и лоджия в стиле модернизм с зоной барбекю
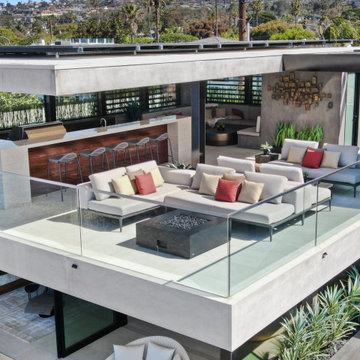
На фото: большой балкон и лоджия в современном стиле с перегородкой для приватности, навесом и стеклянными перилами с
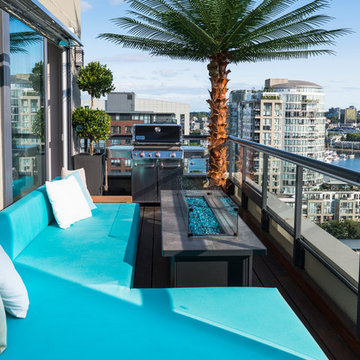
Photographer: Andrea Sirois
Свежая идея для дизайна: маленький балкон и лоджия в морском стиле с стеклянными перилами и зоной барбекю для на участке и в саду - отличное фото интерьера
Свежая идея для дизайна: маленький балкон и лоджия в морском стиле с стеклянными перилами и зоной барбекю для на участке и в саду - отличное фото интерьера
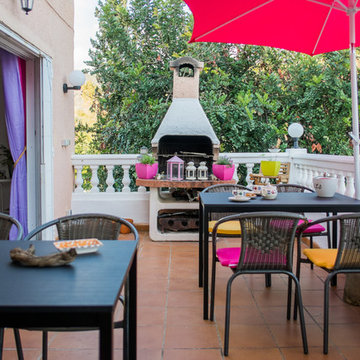
Идея дизайна: маленький балкон и лоджия в средиземноморском стиле с зоной барбекю без защиты от солнца для на участке и в саду
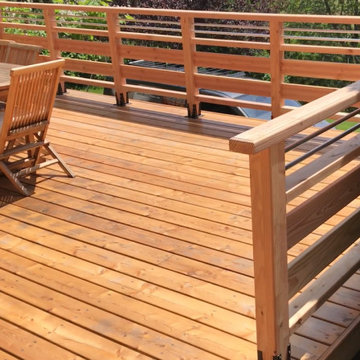
Terrasse en douglas avec garde corps
Идея дизайна: большой балкон и лоджия в стиле кантри с деревянными перилами и перегородкой для приватности без защиты от солнца
Идея дизайна: большой балкон и лоджия в стиле кантри с деревянными перилами и перегородкой для приватности без защиты от солнца
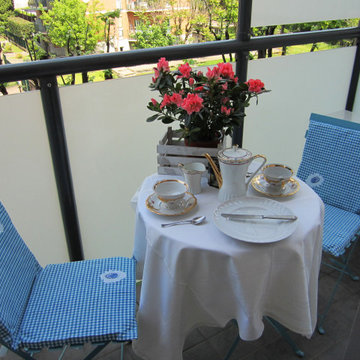
Un appartamento dei primi anni '70 che mostrava tutti i segni degli anni trascorsi e che per richiesta dei proprietari è stato attualizzato grazie ad un intervento di ristrutturazione. Un lavoro attento il cui obiettivo principale è stato quello di reinterpretare spazi e funzioni cercando il più possibile di recuperare alcuni pregevoli elementi di arredo integrandoli con i nuovi. Il risultato estetico è intriso di calore e atmosfera familiare in tutte le sue declinazioni e dove tutte le funzioni richieste hanno trovato la loro giusta collocazione.
Балкон и лоджия с перегородкой для приватности и зоной барбекю – фото дизайна интерьера
9