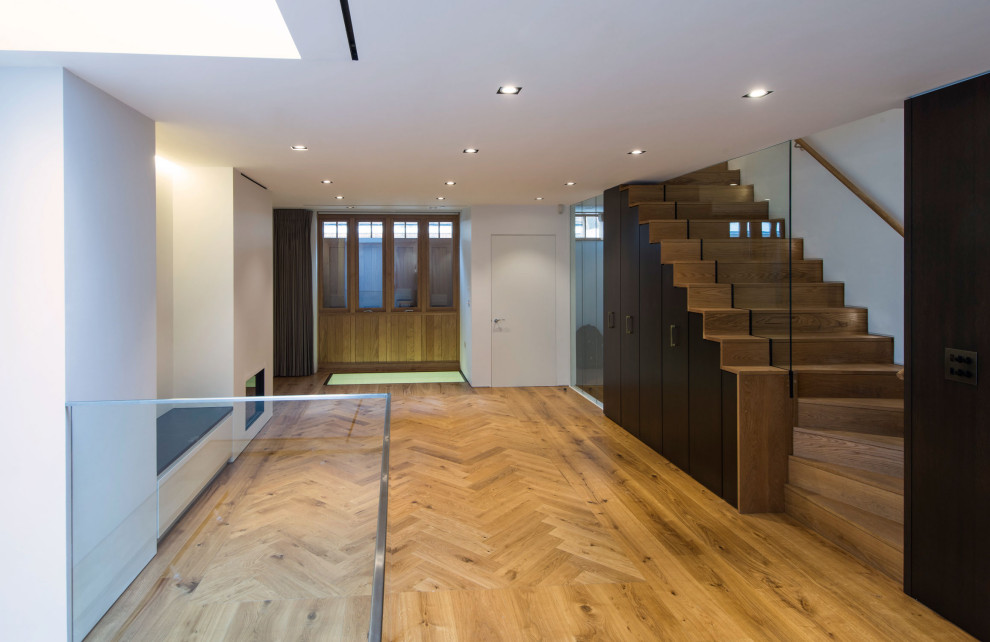
8 Harley Place
8 Harley Place was sensitively refurbished by Sonnemann Toon Architects in 2015. Only the brick facade remains of the Victorian terrace mews property, whilst the rest of the building has been reconstructed to create a modern, energy efficient property fit for the next 150 years.
The existing basement was extended and completely reconstructed to create a more rational layout with a new kitchen and living space. The new basement has re-energised a once dark and damp area of the house. A dramatic light-well floods the kitchen with natural light from above, reducing the buildings reliance on artificial lighting. At the front of the building, a new walk-on glazed panel lets more light in from the street.
The artificial lighting scheme, supplied by Delta Light and designed by Prospero Projects Ltd and Sonnemann Toon, has been very successful on the project. The choice of lighting was a carefully considered element of the scheme, with each lighting type tasked to delivering a particular effect. The use of the bespoke, recessed channel combining different sources of light was both purposeful and innovative. Kevin Wooldridge of Delta Light commented on the scheme saying “The lighting in the kitchen was particularly interesting to work on, as both Prospero Projects and Sonnemann Toon Architects were keen to experiment with our products. We were excited to see our fittings used in alternative and new ways that are both visually creative as well as functional. This innovation combined with superb attention to detail has helped deliver a unique property”.
The building is now warm, bright reorganized and energy efficient. The project has modernized a once tired building without losing the charm and external appearance of the original Mews property.
