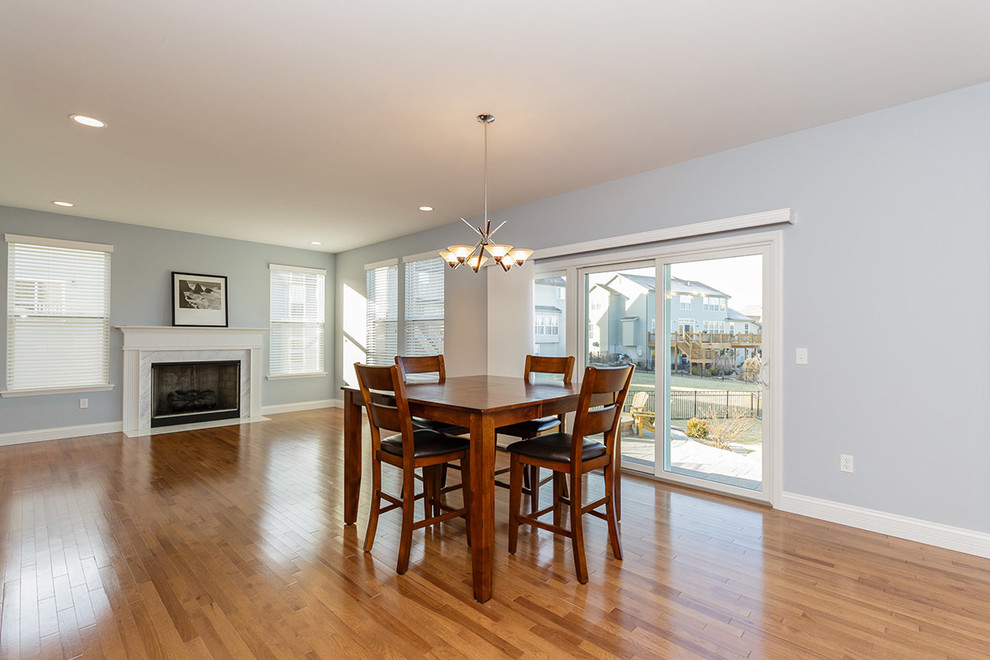
43 Verdant View Manor, Wentzville Mo 63385
Inside features include 4 bedrooms, 3.5 baths, a MAIN FLOOR MASTER SUITE, 9 foot ceilings, cove ceiling in the Dining Room, Hickory hardwood flooring throughout the main level, gas fireplace, recessed can lights, stainless steel appliances (including a Kitchen Aid Gas range, microwave, dishwasher, and French door refrigerator), stainless steel range hood, tile backsplash, 42 inch cabinets, solid surface countertops, Kitchen island with breakfast bar, pendant lights, desk area, under cabinet lighting, 5 ¼ base, walk in pantry, window wall in the Great Room, jack and jill bath, huge Bonus Room, low E windows, dual HVAC, rough in bath and more.
Photos by STL Showcase-Bo Bickley
