Фото: веранда с козырьком
Сортировать:
Бюджет
Сортировать:Популярное за сегодня
1 - 20 из 790 фото
1 из 3
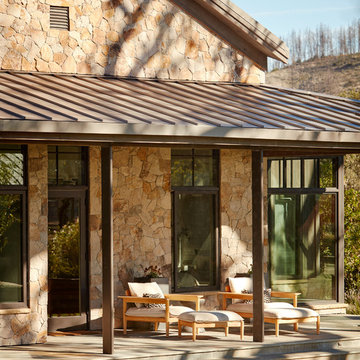
Amy A. Alper, Architect
Landscape Design by Merge Studio
Photos by John Merkl
Стильный дизайн: веранда на заднем дворе в стиле кантри с покрытием из плитки и козырьком - последний тренд
Стильный дизайн: веранда на заднем дворе в стиле кантри с покрытием из плитки и козырьком - последний тренд

На фото: огромная веранда на переднем дворе в стиле кантри с колоннами, покрытием из каменной брусчатки и козырьком
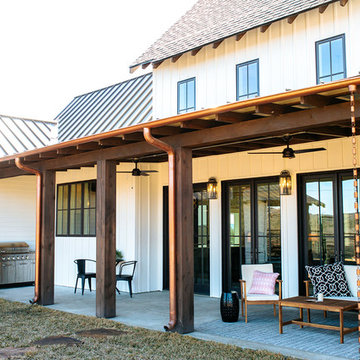
Snap Chic Photography
Идея дизайна: веранда среднего размера на заднем дворе в стиле кантри с летней кухней, покрытием из бетонных плит и козырьком
Идея дизайна: веранда среднего размера на заднем дворе в стиле кантри с летней кухней, покрытием из бетонных плит и козырьком
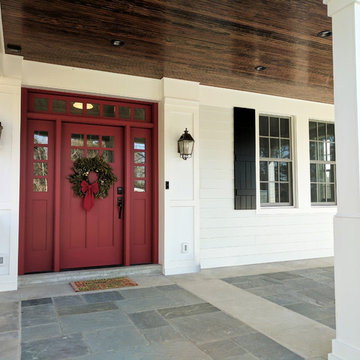
This front porch addition includes a custom-designed front door, custom stone pattern/design, and stained bead-board ceiling.
Источник вдохновения для домашнего уюта: большая веранда на переднем дворе в стиле кантри с покрытием из каменной брусчатки и козырьком
Источник вдохновения для домашнего уюта: большая веранда на переднем дворе в стиле кантри с покрытием из каменной брусчатки и козырьком
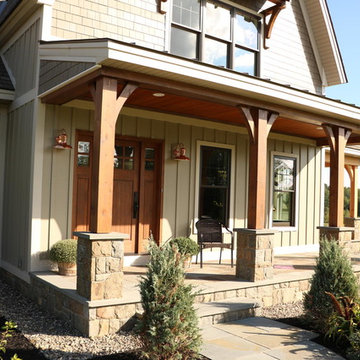
2016 Showcase of Homes Luxury Home Award Winning Home by La Femme Home Builders, LLC
Источник вдохновения для домашнего уюта: большая веранда на переднем дворе в стиле кантри с растениями в контейнерах, покрытием из каменной брусчатки и козырьком
Источник вдохновения для домашнего уюта: большая веранда на переднем дворе в стиле кантри с растениями в контейнерах, покрытием из каменной брусчатки и козырьком
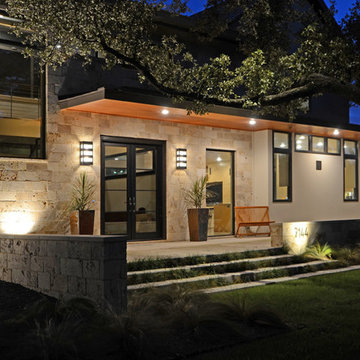
Источник вдохновения для домашнего уюта: большая веранда на переднем дворе в стиле модернизм с покрытием из бетонных плит и козырьком
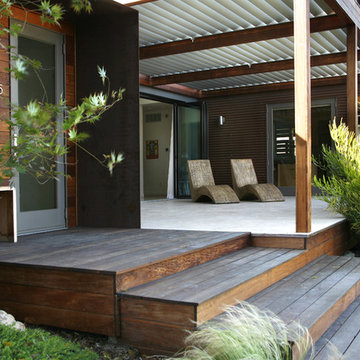
Uber green earthy contemporary
Winner of the Gold Medal and the International Landscaper Designer of The Year for APLD (Association of Professional Landscape Designers)
Winner of Santa Barbara Beautiful Award, Large Family Residence
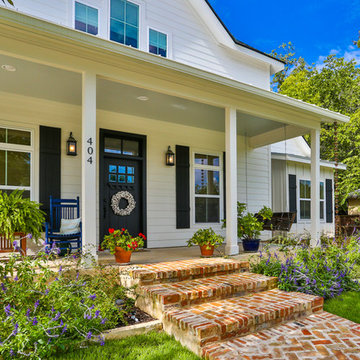
Porch in Boerne Home.
Стильный дизайн: веранда среднего размера на переднем дворе в классическом стиле с растениями в контейнерах, покрытием из бетонных плит и козырьком - последний тренд
Стильный дизайн: веранда среднего размера на переднем дворе в классическом стиле с растениями в контейнерах, покрытием из бетонных плит и козырьком - последний тренд
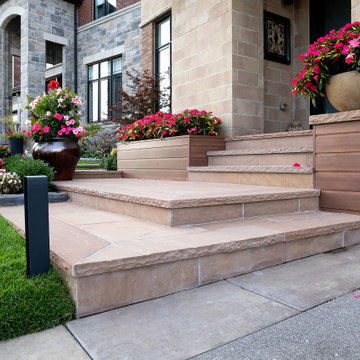
Refresh of the existing curb appeal that included resurfacing of existing concrete porch, landscaping, built-in planters, extension of porch canopy, addition of decorative fence and path to the back of the backyard.
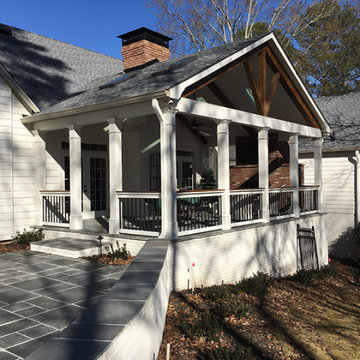
Back porch with vaulted ceiling, faux beams, whitewashed tongue and groove, skylights, and custom epi-wood handrails and balusters.
Пример оригинального дизайна: большая веранда на заднем дворе в стиле кантри с уличным камином, покрытием из каменной брусчатки, козырьком и деревянными перилами
Пример оригинального дизайна: большая веранда на заднем дворе в стиле кантри с уличным камином, покрытием из каменной брусчатки, козырьком и деревянными перилами
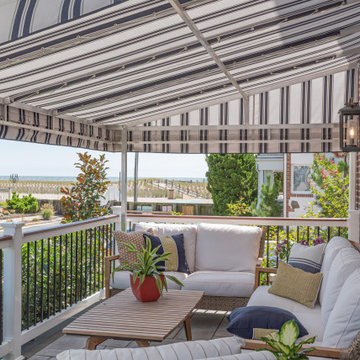
Front porch provides for a great view of the beach, ocean and people watching.
Идея дизайна: большая веранда на переднем дворе в морском стиле с покрытием из каменной брусчатки и козырьком
Идея дизайна: большая веранда на переднем дворе в морском стиле с покрытием из каменной брусчатки и козырьком
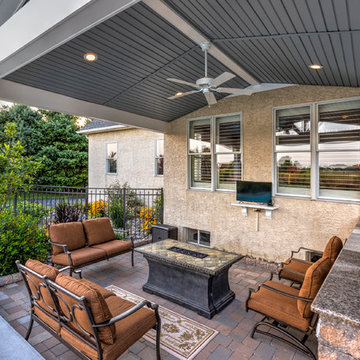
Идея дизайна: веранда на заднем дворе с местом для костра, мощением тротуарной плиткой и козырьком
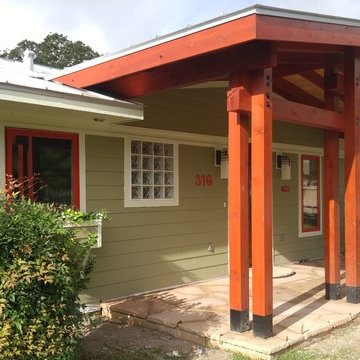
Идея дизайна: большая веранда на переднем дворе в восточном стиле с покрытием из каменной брусчатки и козырьком
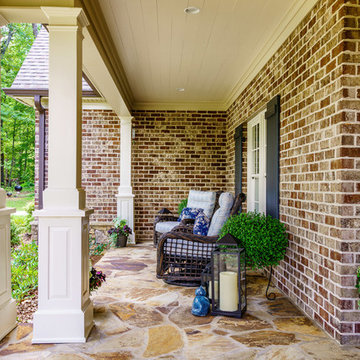
На фото: веранда среднего размера на переднем дворе в классическом стиле с покрытием из каменной брусчатки и козырьком с

This modern home, near Cedar Lake, built in 1900, was originally a corner store. A massive conversion transformed the home into a spacious, multi-level residence in the 1990’s.
However, the home’s lot was unusually steep and overgrown with vegetation. In addition, there were concerns about soil erosion and water intrusion to the house. The homeowners wanted to resolve these issues and create a much more useable outdoor area for family and pets.
Castle, in conjunction with Field Outdoor Spaces, designed and built a large deck area in the back yard of the home, which includes a detached screen porch and a bar & grill area under a cedar pergola.
The previous, small deck was demolished and the sliding door replaced with a window. A new glass sliding door was inserted along a perpendicular wall to connect the home’s interior kitchen to the backyard oasis.
The screen house doors are made from six custom screen panels, attached to a top mount, soft-close track. Inside the screen porch, a patio heater allows the family to enjoy this space much of the year.
Concrete was the material chosen for the outdoor countertops, to ensure it lasts several years in Minnesota’s always-changing climate.
Trex decking was used throughout, along with red cedar porch, pergola and privacy lattice detailing.
The front entry of the home was also updated to include a large, open porch with access to the newly landscaped yard. Cable railings from Loftus Iron add to the contemporary style of the home, including a gate feature at the top of the front steps to contain the family pets when they’re let out into the yard.
Tour this project in person, September 28 – 29, during the 2019 Castle Home Tour!
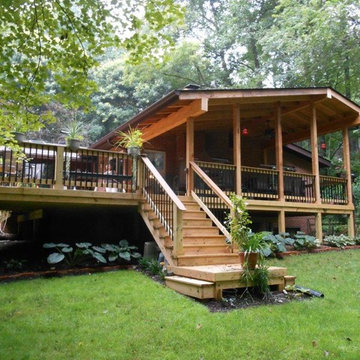
На фото: веранда среднего размера на заднем дворе в стиле рустика с летней кухней, настилом и козырьком с
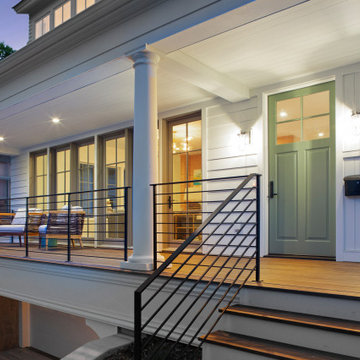
This new, custom home is designed to blend into the existing “Cottage City” neighborhood in Linden Hills. To accomplish this, we incorporated the “Gambrel” roof form, which is a barn-shaped roof that reduces the scale of a 2-story home to appear as a story-and-a-half. With a Gambrel home existing on either side, this is the New Gambrel on the Block.
This home has a traditional--yet fresh--design. The columns, located on the front porch, are of the Ionic Classical Order, with authentic proportions incorporated. Next to the columns is a light, modern, metal railing that stands in counterpoint to the home’s classic frame. This balance of traditional and fresh design is found throughout the home.
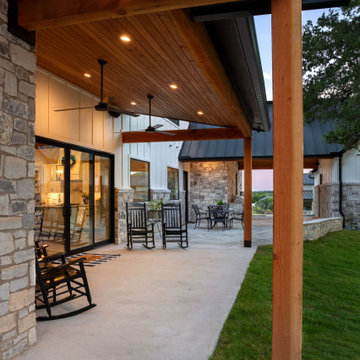
Back porch featuring an exposed timber truss, covered seating area and dogtrot to casita.
На фото: веранда на заднем дворе в стиле кантри с покрытием из бетонных плит и козырьком
На фото: веранда на заднем дворе в стиле кантри с покрытием из бетонных плит и козырьком

Стильный дизайн: веранда среднего размера на переднем дворе в стиле кантри с покрытием из каменной брусчатки и козырьком - последний тренд
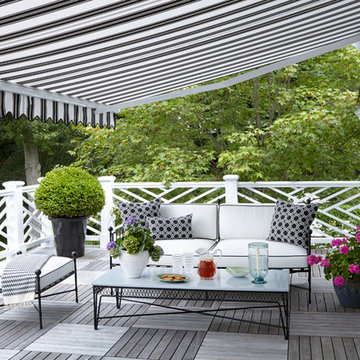
Пример оригинального дизайна: веранда в классическом стиле с настилом и козырьком
Фото: веранда с козырьком
1