Фото: веранда в стиле неоклассика (современная классика) с козырьком
Сортировать:
Бюджет
Сортировать:Популярное за сегодня
1 - 20 из 51 фото
1 из 3
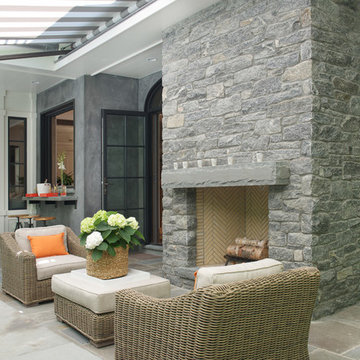
Jane Beiles
На фото: большая веранда на заднем дворе в стиле неоклассика (современная классика) с покрытием из каменной брусчатки, местом для костра и козырьком
На фото: большая веранда на заднем дворе в стиле неоклассика (современная классика) с покрытием из каменной брусчатки, местом для костра и козырьком
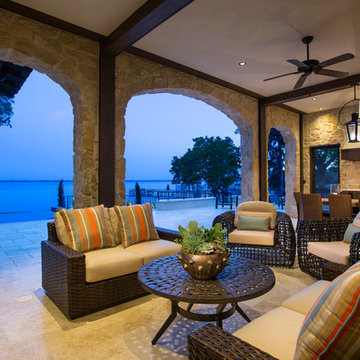
Свежая идея для дизайна: большая веранда на заднем дворе в стиле неоклассика (современная классика) с летней кухней, козырьком и покрытием из плитки - отличное фото интерьера
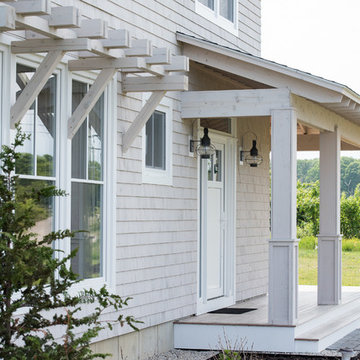
C.A. Smith Photography
Пример оригинального дизайна: веранда на переднем дворе в стиле неоклассика (современная классика) с козырьком
Пример оригинального дизайна: веранда на переднем дворе в стиле неоклассика (современная классика) с козырьком
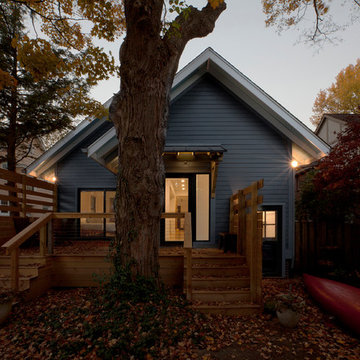
Back porch continues Craftsman theme but with a slightly more modern twist. Deck was designed to integrate and wrap pre-existing monumental hardwood - Architecture/Interior Design/Renderings/Photography: HAUS | Architecture - Construction Management: WERK | Building Modern
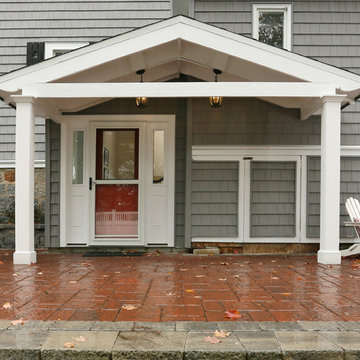
This portico was built around the rear entry to the home to produce a sheltered area that could be better utilized as an entry point to the home. Also included was interior remodeling of the space and incorporation of a skylight into the roofline above the alclove.
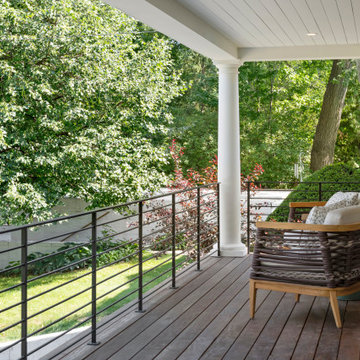
This new, custom home is designed to blend into the existing “Cottage City” neighborhood in Linden Hills. To accomplish this, we incorporated the “Gambrel” roof form, which is a barn-shaped roof that reduces the scale of a 2-story home to appear as a story-and-a-half. With a Gambrel home existing on either side, this is the New Gambrel on the Block.
This home has a traditional--yet fresh--design. The columns, located on the front porch, are of the Ionic Classical Order, with authentic proportions incorporated. Next to the columns is a light, modern, metal railing that stands in counterpoint to the home’s classic frame. This balance of traditional and fresh design is found throughout the home.
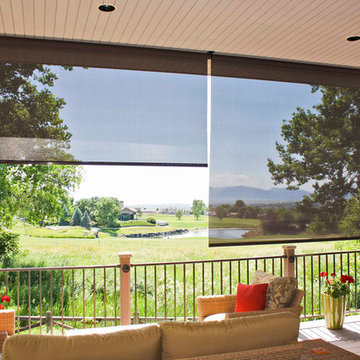
Свежая идея для дизайна: большая веранда на заднем дворе в стиле неоклассика (современная классика) с настилом и козырьком - отличное фото интерьера
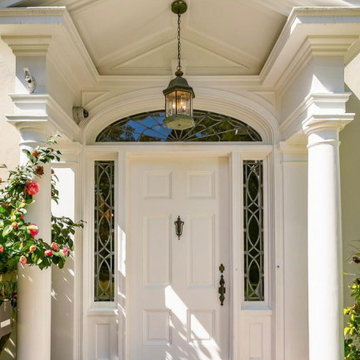
The original front porch of an architecturally significant Pasadena Colonial home was fully restored.
Свежая идея для дизайна: веранда среднего размера на переднем дворе в стиле неоклассика (современная классика) с колоннами, мощением клинкерной брусчаткой и козырьком - отличное фото интерьера
Свежая идея для дизайна: веранда среднего размера на переднем дворе в стиле неоклассика (современная классика) с колоннами, мощением клинкерной брусчаткой и козырьком - отличное фото интерьера
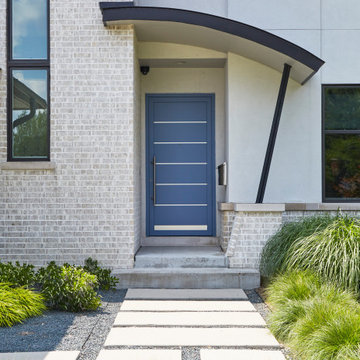
Covered stoop was custom fabricated using steel channels and beams. Sommer USA front door (Groke Model 12690) is Pigeon Blue #5014 in a matte/textured finish with steel inserts.
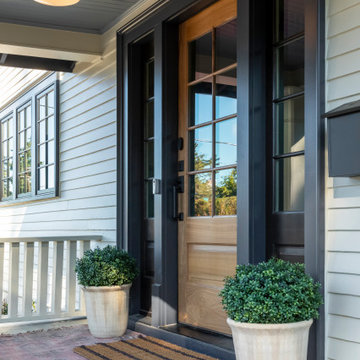
Vintage-inspired front porch with pendant light, vintage rug, black trim and wood door.
© Cindy Apple Photography
Свежая идея для дизайна: веранда на переднем дворе в стиле неоклассика (современная классика) с козырьком и деревянными перилами - отличное фото интерьера
Свежая идея для дизайна: веранда на переднем дворе в стиле неоклассика (современная классика) с козырьком и деревянными перилами - отличное фото интерьера
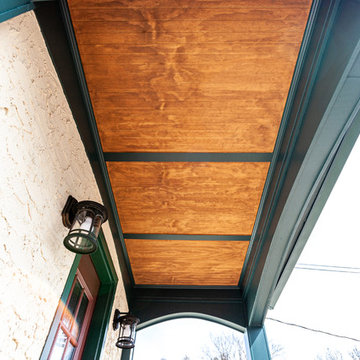
This 1929 Tudor kitchen and porch in St. Paul’s Macalester-Groveland neighborhood was ready for a remodel. The existing back porch was falling off the home and the kitchen was a challenge for the family.
A new kitchen was designed that opened up to the dining room, to create more light and sense of space.
A small back addition was completed to extend the mudroom space and storage. Castle designed and constructed a new open back porch with Azek composite decking, new railing, and stunning arch detail on the roof to coordinate with the home’s existing sweeping lines.
Inside the kitchen, Crystal cabinetry, Silestone quartz countertops, Blanco composite sink, Kohler faucet, new appliances from Warners’ Stellian, chevron tile backsplash from Ceramic Tileworks, and new hardwoods, laced in to match the existing, fully update the space.
One of our favorite details is the glass-doored pantry for the homeowners to showcase their Fiestaware!
Tour this project in person, September 28 – 29, during the 2019 Castle Home Tour!
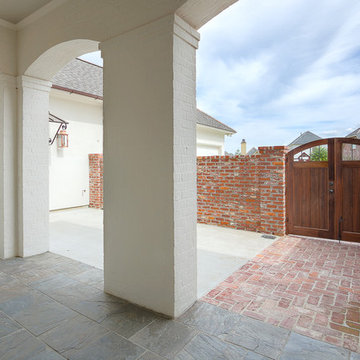
Front of Home - Carriagewood Estates
Baton Rouge, Louisiana
Golden Fine Homes - Custom Home Builder
http://GoldenFinehomes.com
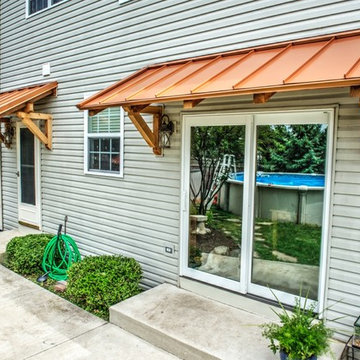
These rich outdoor awnings provide dimension and add a unique look to the rear of this home.
Photo credit: Tom Musch
Идея дизайна: веранда на заднем дворе в стиле неоклассика (современная классика) с козырьком
Идея дизайна: веранда на заднем дворе в стиле неоклассика (современная классика) с козырьком
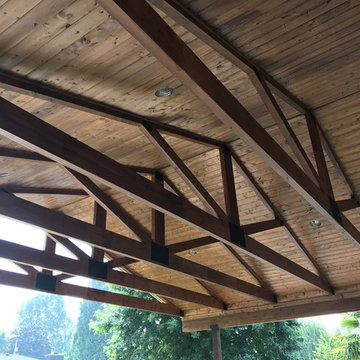
In both the front and back yard, we installed beautiful gable-style porch covers to add visual interest and practicality to the home’s outdoor spaces.
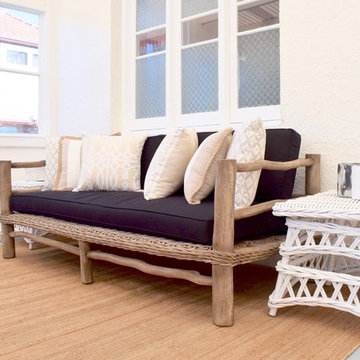
Expressing the timeless original charm of circa 1900s, its generous central living with stained-glass timber windows is a stunning feature.
Generous size bedrooms with front porch access, soaring ceilings, gracious arched hallway and deep skirting.
Vast rear enclosed area offers a superb forum for entertaining. Cosy sunroom/5th bedroom enjoys a light-filled dual aspect. Wraparound sandstone porch, level and leafy backyard.
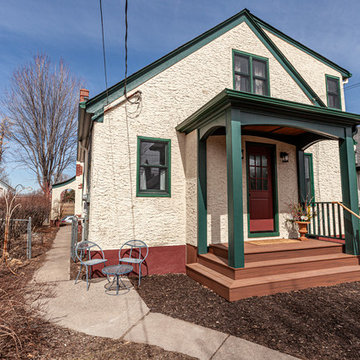
This 1929 Tudor kitchen and porch in St. Paul’s Macalester-Groveland neighborhood was ready for a remodel. The existing back porch was falling off the home and the kitchen was a challenge for the family.
A new kitchen was designed that opened up to the dining room, to create more light and sense of space.
A small back addition was completed to extend the mudroom space and storage. Castle designed and constructed a new open back porch with Azek composite decking, new railing, and stunning arch detail on the roof to coordinate with the home’s existing sweeping lines.
Inside the kitchen, Crystal cabinetry, Silestone quartz countertops, Blanco composite sink, Kohler faucet, new appliances from Warners’ Stellian, chevron tile backsplash from Ceramic Tileworks, and new hardwoods, laced in to match the existing, fully update the space.
One of our favorite details is the glass-doored pantry for the homeowners to showcase their Fiestaware!
Tour this project in person, September 28 – 29, during the 2019 Castle Home Tour!
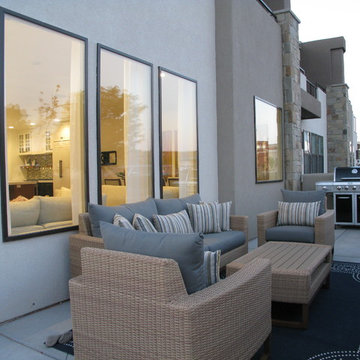
Стильный дизайн: веранда среднего размера на переднем дворе в стиле неоклассика (современная классика) с летней кухней, покрытием из бетонных плит и козырьком - последний тренд
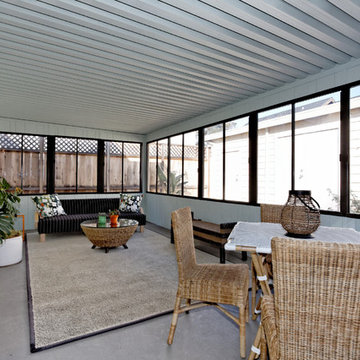
Источник вдохновения для домашнего уюта: веранда на заднем дворе в стиле неоклассика (современная классика) с крыльцом с защитной сеткой, покрытием из бетонных плит и козырьком
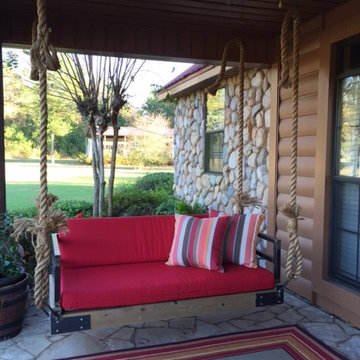
Идея дизайна: веранда среднего размера на переднем дворе в стиле неоклассика (современная классика) с покрытием из каменной брусчатки и козырьком
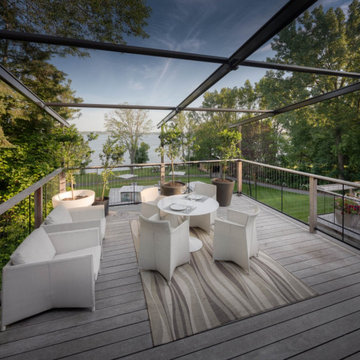
Свежая идея для дизайна: огромная веранда на заднем дворе в стиле неоклассика (современная классика) с настилом и козырьком - отличное фото интерьера
Фото: веранда в стиле неоклассика (современная классика) с козырьком
1