Гостиная в современном стиле с мультимедийным центром – фото дизайна интерьера
Сортировать:
Бюджет
Сортировать:Популярное за сегодня
1 - 20 из 13 713 фото
1 из 3

Пример оригинального дизайна: открытая, объединенная гостиная комната среднего размера, в белых тонах с отделкой деревом в современном стиле с белыми стенами, паркетным полом среднего тона, мультимедийным центром и коричневым полом
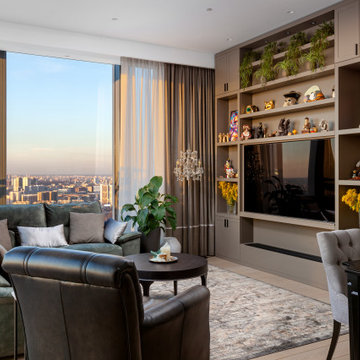
Пример оригинального дизайна: открытая гостиная комната в современном стиле с светлым паркетным полом и мультимедийным центром

Stacking doors roll entirely away, blending the open floor plan with outdoor living areas // Image : John Granen Photography, Inc.
Идея дизайна: открытая гостиная комната в современном стиле с черными стенами, горизонтальным камином, фасадом камина из металла, мультимедийным центром и деревянным потолком
Идея дизайна: открытая гостиная комната в современном стиле с черными стенами, горизонтальным камином, фасадом камина из металла, мультимедийным центром и деревянным потолком

Стильный дизайн: большая открытая гостиная комната в современном стиле с белыми стенами, паркетным полом среднего тона, угловым камином, фасадом камина из камня, мультимедийным центром и коричневым полом - последний тренд

Fun wallpaper, furniture in bright colorful accents, and spectacular views of New York City. Our Oakland studio gave this New York condo a youthful renovation:
Designed by Oakland interior design studio Joy Street Design. Serving Alameda, Berkeley, Orinda, Walnut Creek, Piedmont, and San Francisco.
For more about Joy Street Design, click here:
https://www.joystreetdesign.com/
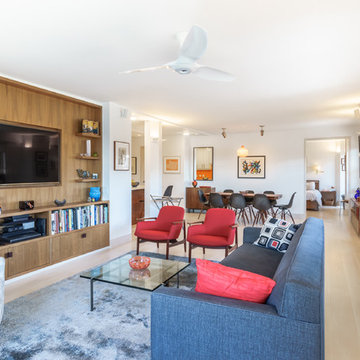
Heidi Solander
На фото: открытая гостиная комната в современном стиле с белыми стенами, светлым паркетным полом, мультимедийным центром и бежевым полом с
На фото: открытая гостиная комната в современном стиле с белыми стенами, светлым паркетным полом, мультимедийным центром и бежевым полом с
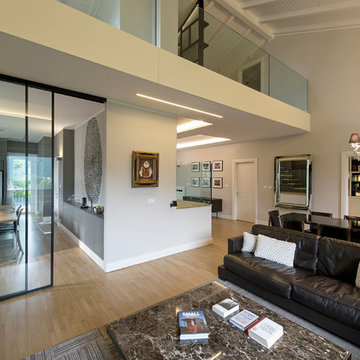
The living room is characterized by the double height and the white wood covered ceiling, the continue light indirectly illuminates the entire length of the hall while a monolith marble emperador at full height that has multiple functions on living scene: fireplace, multimedia and lighting.
The sofas signe the space around the emperador marble table reminiscent of the same marble wall material.
photo Filippo Alfero
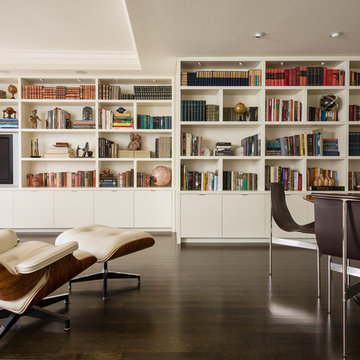
Alan Shortall
Свежая идея для дизайна: открытая гостиная комната в современном стиле с темным паркетным полом и мультимедийным центром - отличное фото интерьера
Свежая идея для дизайна: открытая гостиная комната в современном стиле с темным паркетным полом и мультимедийным центром - отличное фото интерьера
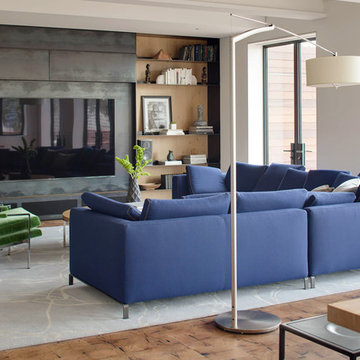
Идея дизайна: большая гостиная комната в современном стиле с белыми стенами, мультимедийным центром и синим диваном без камина

Mia Baxter
Источник вдохновения для домашнего уюта: открытая гостиная комната в современном стиле с белыми стенами, темным паркетным полом и мультимедийным центром
Источник вдохновения для домашнего уюта: открытая гостиная комната в современном стиле с белыми стенами, темным паркетным полом и мультимедийным центром
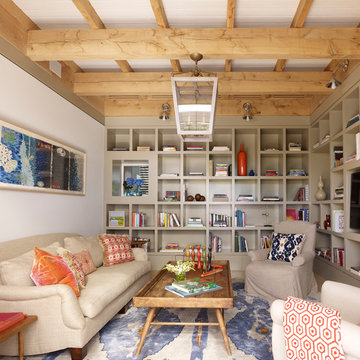
Peter Murdock
Источник вдохновения для домашнего уюта: изолированная гостиная комната в современном стиле с бежевыми стенами и мультимедийным центром без камина
Источник вдохновения для домашнего уюта: изолированная гостиная комната в современном стиле с бежевыми стенами и мультимедийным центром без камина
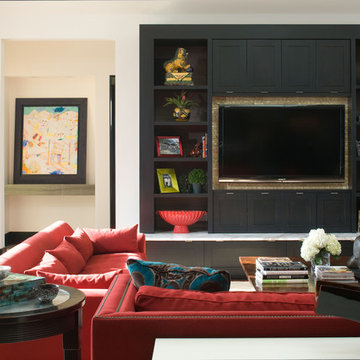
emr photography www.emrphotography.com
Источник вдохновения для домашнего уюта: гостиная комната в современном стиле с бежевыми стенами и мультимедийным центром
Источник вдохновения для домашнего уюта: гостиная комната в современном стиле с бежевыми стенами и мультимедийным центром

Soggiorno con carta da parati prospettica e specchiata divisa da un pilastro centrale. Per esaltarne la grafica e dare ancora più profondità al soggetto abbiamo incorniciato le due pareti partendo dallo spessore del pilastro centrale ed utilizzando un coloro scuro. Color block sulla parete attrezzata e divano della stessa tinta.
Foto Simone Marulli

A living area designed by Rose Narmani Interiors for a North London project. A natural colour scheme with a warmer colour accent
Пример оригинального дизайна: большая открытая гостиная комната в современном стиле с серыми стенами и мультимедийным центром
Пример оригинального дизайна: большая открытая гостиная комната в современном стиле с серыми стенами и мультимедийным центром

Источник вдохновения для домашнего уюта: гостиная комната в современном стиле с полом из керамогранита, мультимедийным центром, бежевым полом и деревянными стенами

Project Battersea was all about creating a muted colour scheme but embracing bold accents to create tranquil Scandi design. The clients wanted to incorporate storage but still allow the apartment to feel bright and airy, we created a stunning bespoke TV unit for the clients for all of their book and another bespoke wardrobe in the guest bedroom. We created a space that was inviting and calming to be in.

The Atherton House is a family compound for a professional couple in the tech industry, and their two teenage children. After living in Singapore, then Hong Kong, and building homes there, they looked forward to continuing their search for a new place to start a life and set down roots.
The site is located on Atherton Avenue on a flat, 1 acre lot. The neighboring lots are of a similar size, and are filled with mature planting and gardens. The brief on this site was to create a house that would comfortably accommodate the busy lives of each of the family members, as well as provide opportunities for wonder and awe. Views on the site are internal. Our goal was to create an indoor- outdoor home that embraced the benign California climate.
The building was conceived as a classic “H” plan with two wings attached by a double height entertaining space. The “H” shape allows for alcoves of the yard to be embraced by the mass of the building, creating different types of exterior space. The two wings of the home provide some sense of enclosure and privacy along the side property lines. The south wing contains three bedroom suites at the second level, as well as laundry. At the first level there is a guest suite facing east, powder room and a Library facing west.
The north wing is entirely given over to the Primary suite at the top level, including the main bedroom, dressing and bathroom. The bedroom opens out to a roof terrace to the west, overlooking a pool and courtyard below. At the ground floor, the north wing contains the family room, kitchen and dining room. The family room and dining room each have pocketing sliding glass doors that dissolve the boundary between inside and outside.
Connecting the wings is a double high living space meant to be comfortable, delightful and awe-inspiring. A custom fabricated two story circular stair of steel and glass connects the upper level to the main level, and down to the basement “lounge” below. An acrylic and steel bridge begins near one end of the stair landing and flies 40 feet to the children’s bedroom wing. People going about their day moving through the stair and bridge become both observed and observer.
The front (EAST) wall is the all important receiving place for guests and family alike. There the interplay between yin and yang, weathering steel and the mature olive tree, empower the entrance. Most other materials are white and pure.
The mechanical systems are efficiently combined hydronic heating and cooling, with no forced air required.

Game Room of Newport Home.
Пример оригинального дизайна: большая изолированная комната для игр в современном стиле с белыми стенами, паркетным полом среднего тона, мультимедийным центром и многоуровневым потолком
Пример оригинального дизайна: большая изолированная комната для игр в современном стиле с белыми стенами, паркетным полом среднего тона, мультимедийным центром и многоуровневым потолком
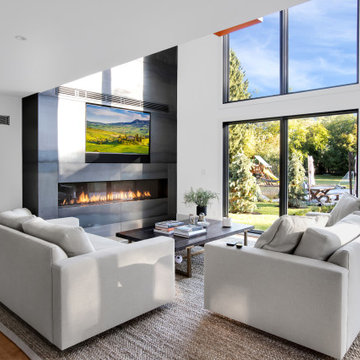
На фото: большая открытая гостиная комната в современном стиле с светлым паркетным полом, мультимедийным центром, горизонтальным камином и фасадом камина из металла с
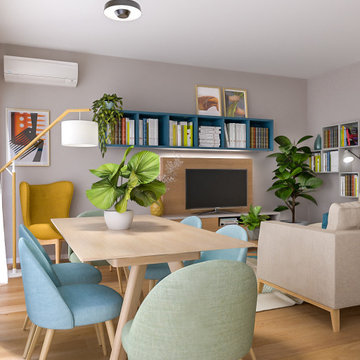
Liadesign
На фото: открытая гостиная комната среднего размера в современном стиле с разноцветными стенами, светлым паркетным полом и мультимедийным центром с
На фото: открытая гостиная комната среднего размера в современном стиле с разноцветными стенами, светлым паркетным полом и мультимедийным центром с
Гостиная в современном стиле с мультимедийным центром – фото дизайна интерьера
1

