Белая лестница с деревянными перилами – фото дизайна интерьера
Сортировать:Популярное за сегодня
1 - 20 из 4 735 фото

The front entry offers a warm welcome that sets the tone for the entire home starting with the refinished staircase with modern square stair treads and black spindles, board and batten wainscoting, and beautiful blonde LVP flooring.

На фото: прямая лестница среднего размера в классическом стиле с деревянными ступенями, крашенными деревянными подступенками и деревянными перилами
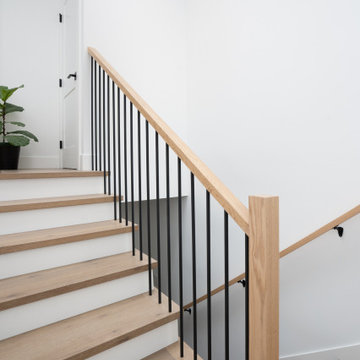
Стильный дизайн: п-образная лестница в стиле неоклассика (современная классика) с деревянными ступенями, крашенными деревянными подступенками и деревянными перилами - последний тренд

A modern staircase that is both curved and u-shaped, with fluidly floating wood stair railing. Cascading glass teardrop chandelier hangs from the to of the 3rd floor.

Источник вдохновения для домашнего уюта: маленькая п-образная лестница в стиле неоклассика (современная классика) с деревянными ступенями, крашенными деревянными подступенками, деревянными перилами и панелями на стенах для на участке и в саду
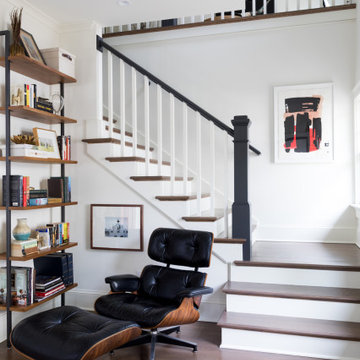
На фото: угловая лестница в стиле неоклассика (современная классика) с деревянными ступенями, крашенными деревянными подступенками и деревянными перилами с

This entry hall is enriched with millwork. Wainscoting is a classical element that feels fresh and modern in this setting. The collection of batik prints adds color and interest to the stairwell and welcome the visitor.
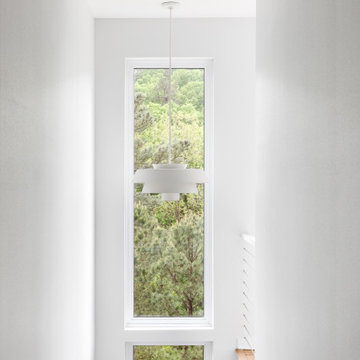
Источник вдохновения для домашнего уюта: прямая деревянная лестница в современном стиле с деревянными ступенями и деревянными перилами

The custom rift sawn, white oak staircase with the attached perforated screen leads to the second, master suite level. The light flowing in from the dormer windows on the second level filters down through the staircase and the wood screen creating interesting light patterns throughout the day.
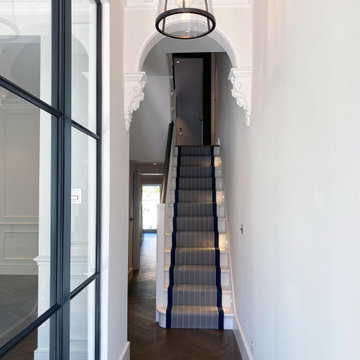
On the staircase we opted for a simple design which was lit with low level lighting - handy at night if you want to visit the children upstairs without turning on the bright lights. It also creates a dramatic effect. We changed the spindles and newel posts on the staircase and introduced a navy blue on the stair runner trim. This ties in with the bathroom theme upstairs.

Источник вдохновения для домашнего уюта: п-образная лестница в стиле фьюжн с крашенными деревянными ступенями, крашенными деревянными подступенками, деревянными перилами и панелями на стенах
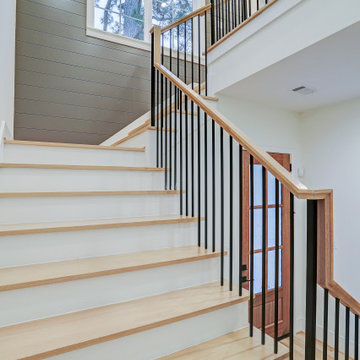
Стильный дизайн: большая п-образная лестница в стиле кантри с деревянными ступенями, крашенными деревянными подступенками, деревянными перилами и панелями на части стены - последний тренд

Источник вдохновения для домашнего уюта: п-образная лестница в стиле кантри с деревянными ступенями, крашенными деревянными подступенками, деревянными перилами и панелями на стенах
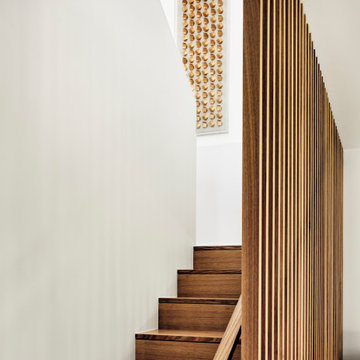
Свежая идея для дизайна: маленькая п-образная лестница в современном стиле с деревянными ступенями и деревянными перилами для на участке и в саду - отличное фото интерьера
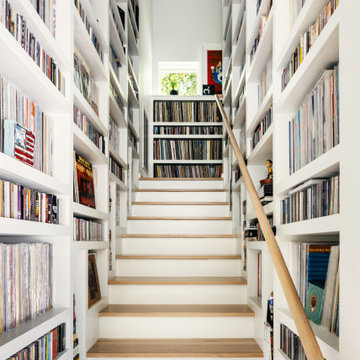
Свежая идея для дизайна: прямая лестница среднего размера в стиле ретро с деревянными ступенями, крашенными деревянными подступенками и деревянными перилами - отличное фото интерьера

Идея дизайна: большая изогнутая лестница в стиле неоклассика (современная классика) с деревянными ступенями, крашенными деревянными подступенками, деревянными перилами и панелями на части стены
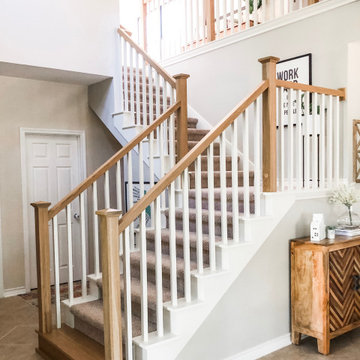
Stair Railing Modernization
Стильный дизайн: угловая деревянная лестница среднего размера в стиле кантри с деревянными перилами и деревянными ступенями - последний тренд
Стильный дизайн: угловая деревянная лестница среднего размера в стиле кантри с деревянными перилами и деревянными ступенями - последний тренд
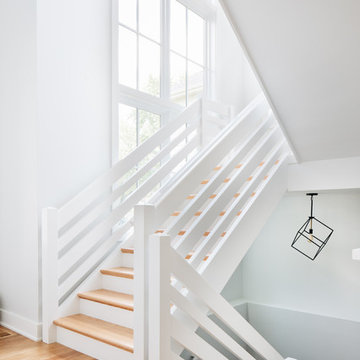
Стильный дизайн: п-образная лестница в морском стиле с деревянными ступенями, крашенными деревянными подступенками и деревянными перилами - последний тренд
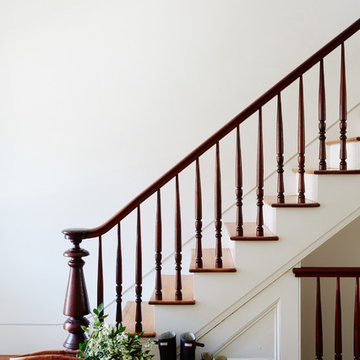
Original Four story Staircase Railing and Spindles rebuilt
Свежая идея для дизайна: большая прямая деревянная лестница в классическом стиле с деревянными ступенями и деревянными перилами - отличное фото интерьера
Свежая идея для дизайна: большая прямая деревянная лестница в классическом стиле с деревянными ступенями и деревянными перилами - отличное фото интерьера

Architecture & Interiors: Studio Esteta
Photography: Sean Fennessy
Located in an enviable position within arm’s reach of a beach pier, the refurbishment of Coastal Beach House references the home’s coastal context and pays homage to it’s mid-century bones. “Our client’s brief sought to rejuvenate the double storey residence, whilst maintaining the existing building footprint”, explains Sarah Cosentino, director of Studio Esteta.
As the orientation of the original dwelling already maximized the coastal aspect, the client engaged Studio Esteta to tailor the spatial arrangement to better accommodate their love for entertaining with minor modifications.
“In response, our design seeks to be in synergy with the mid-century character that presented, emphasizing its stylistic significance to create a light-filled, serene and relaxed interior that feels wholly connected to the adjacent bay”, Sarah explains.
The client’s deep appreciation of the mid-century design aesthetic also called for original details to be preserved or used as reference points in the refurbishment. Items such as the unique wall hooks were repurposed and a light, tactile palette of natural materials was adopted. The neutral backdrop allowed space for the client’s extensive collection of art and ceramics and avoided distracting from the coastal views.
Белая лестница с деревянными перилами – фото дизайна интерьера
1