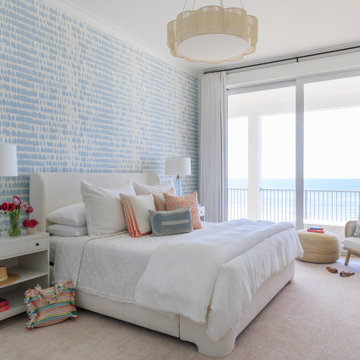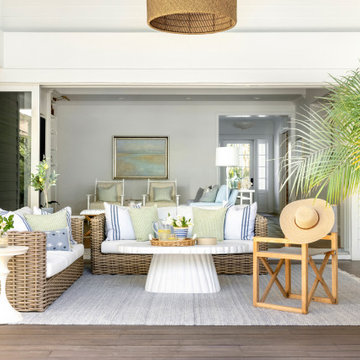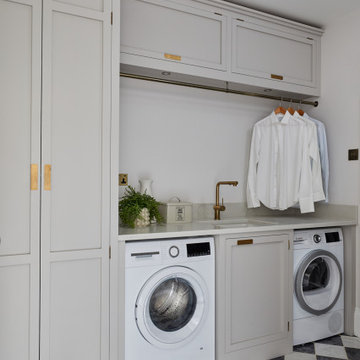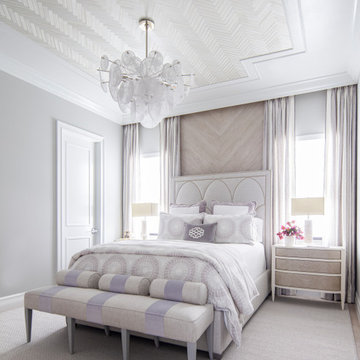Морской стиль – квартиры и дома

Modern kitchen design by Benning Design Construction. Photos by Matt Rosendahl at Premier Visuals.
Стильный дизайн: ванная комната среднего размера в морском стиле с фасадами в стиле шейкер, синими фасадами, душем над ванной, унитазом-моноблоком, серой плиткой, белыми стенами, бежевым полом и душем с раздвижными дверями - последний тренд
Стильный дизайн: ванная комната среднего размера в морском стиле с фасадами в стиле шейкер, синими фасадами, душем над ванной, унитазом-моноблоком, серой плиткой, белыми стенами, бежевым полом и душем с раздвижными дверями - последний тренд

This bathroom has a beach theme going through it. Porcelain tile on the floor and white cabinetry make this space look luxurious and spa like! Photos by Preview First.

Свежая идея для дизайна: большая парадная, изолированная гостиная комната:: освещение в морском стиле с белыми стенами, темным паркетным полом, стандартным камином, фасадом камина из кирпича и коричневым полом без телевизора - отличное фото интерьера
Find the right local pro for your project
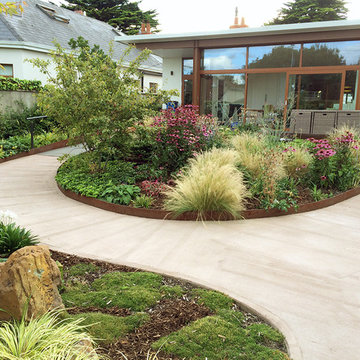
Lush back garden planting, with flowering perennials, grasses and evergreen ground covers.
The tree is a mature Amelanchier (Serviceberry). A large boulder that was found on site sits in a bed of Irish Moss (Sagina) and Japanese Acorus Grass.

Cary Hazlegrove
Идея дизайна: парадная гостиная комната:: освещение в морском стиле с серыми стенами, стандартным камином и фасадом камина из кирпича
Идея дизайна: парадная гостиная комната:: освещение в морском стиле с серыми стенами, стандартным камином и фасадом камина из кирпича

Стильный дизайн: узкая кухня в морском стиле с кладовкой, открытыми фасадами, деревянной столешницей и темным паркетным полом - последний тренд

Источник вдохновения для домашнего уюта: угловая лестница в морском стиле с деревянными ступенями и крашенными деревянными подступенками

Стильный дизайн: параллельная, серо-белая кухня среднего размера в морском стиле с обеденным столом, врезной мойкой, плоскими фасадами, белыми фасадами, столешницей из бетона, фартуком из металлической плитки, техникой из нержавеющей стали, островом и серым фартуком - последний тренд
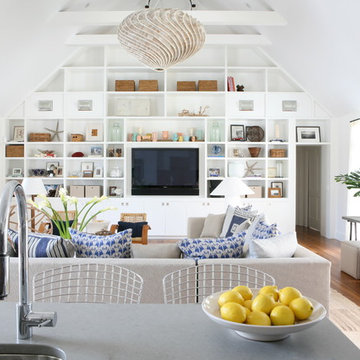
Свежая идея для дизайна: открытая гостиная комната:: освещение в морском стиле с белыми стенами, паркетным полом среднего тона и телевизором на стене - отличное фото интерьера
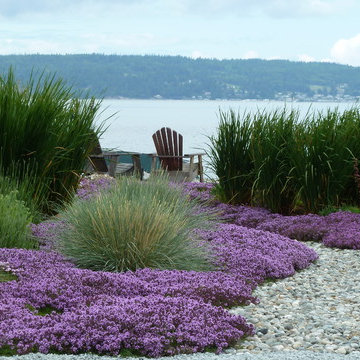
From the street, a round rock pathway leads to a small seating area next to the water with a small fire pit. Low maintenance, drought resistant and salt tolerant plantings were used in mass and clumps. This garden has become the focus of the neighborhood with many visitors stopping and enjoying what has become a neighborhood landmark. Located on the shores of Puget Sound in Washington State. Photo by R. Scott Lankford
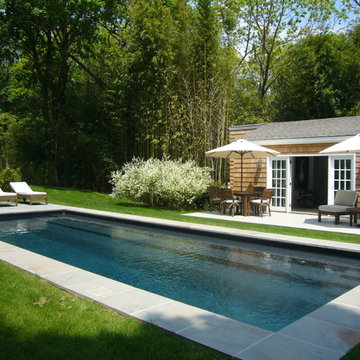
Стильный дизайн: бассейн в морском стиле с домиком у бассейна - последний тренд

White oak Island with Beaded inset perimeter cabinetry
Идея дизайна: кухня в морском стиле с обеденным столом, фасадами в стиле шейкер, белыми фасадами, белым фартуком, фартуком из каменной плиты, техникой из нержавеющей стали, светлым паркетным полом, островом и белой столешницей
Идея дизайна: кухня в морском стиле с обеденным столом, фасадами в стиле шейкер, белыми фасадами, белым фартуком, фартуком из каменной плиты, техникой из нержавеющей стали, светлым паркетным полом, островом и белой столешницей

Beautiful blue and white long hall bathroom with double sinks and a shower at the end wall. The light chevron floor tile pattern adds subtle interest and contrasts with the dark blue vanity. The classic white marble countertop is timeless. The accent wall of blue tile at the back wall of the shower add drama to the space. Tile from Wayne Tile in NJ.
Square white window in shower brings in natural light that is reflected into the space by simple rectangular mirrors and white walls. Above the mirrors are lights in silver and black.
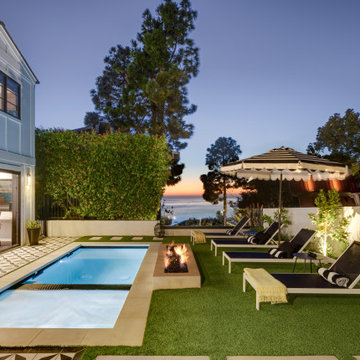
Sunset views, a crackling fire, and a dip in the spa makes for the perfect Laguna Beach evening.
На фото: дом в морском стиле
На фото: дом в морском стиле

Источник вдохновения для домашнего уюта: огромный солнечный, летний регулярный сад на заднем дворе в морском стиле с перегородкой для приватности, хорошей освещенностью, мощением тротуарной плиткой и с каменным забором
Морской стиль – квартиры и дома

The Ranch Pass Project consisted of architectural design services for a new home of around 3,400 square feet. The design of the new house includes four bedrooms, one office, a living room, dining room, kitchen, scullery, laundry/mud room, upstairs children’s playroom and a three-car garage, including the design of built-in cabinets throughout. The design style is traditional with Northeast turn-of-the-century architectural elements and a white brick exterior. Design challenges encountered with this project included working with a flood plain encroachment in the property as well as situating the house appropriately in relation to the street and everyday use of the site. The design solution was to site the home to the east of the property, to allow easy vehicle access, views of the site and minimal tree disturbance while accommodating the flood plain accordingly.
5



















