Фото – маленькие интерьеры и экстерьеры с невысоким бюджетом
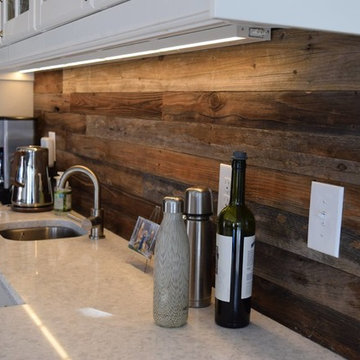
Свежая идея для дизайна: маленький прямой домашний бар в стиле рустика с мойкой, врезной мойкой, фасадами с выступающей филенкой, белыми фасадами, гранитной столешницей, коричневым фартуком, фартуком из дерева, ковровым покрытием и бежевым полом для на участке и в саду - отличное фото интерьера
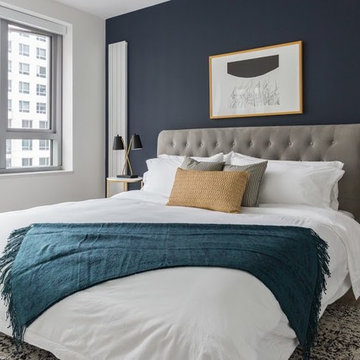
На фото: маленькая хозяйская спальня в стиле фьюжн с синими стенами, светлым паркетным полом и бежевым полом для на участке и в саду с
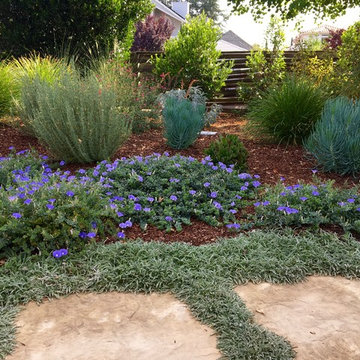
A retired client wanted to jazz up the entrance to her home but leave the orchard, veggie beds and hardscape the way it was. Since she does all the maintenance herself, I wanted to make sure she wouldn't have too many weeds so we used the winter months to sheet mulch the area, killing the massive amount of existing weeds & enriching the hard soil. This worked beautifully.
We added a flagstone pathway with Dymondia between the stones and a small area for her new bench to sit and enjoy the garden. She didn't want plants under her messy tree, so we decorated that area with pots. She has a huge deer & gopher problem which is why she hangs the white ribbons to scare away the deer from her fruit trees.
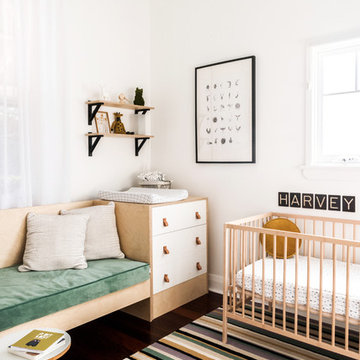
Meghan Plowman
Пример оригинального дизайна: маленькая комната для малыша в скандинавском стиле с белыми стенами, темным паркетным полом и коричневым полом для на участке и в саду, мальчика
Пример оригинального дизайна: маленькая комната для малыша в скандинавском стиле с белыми стенами, темным паркетным полом и коричневым полом для на участке и в саду, мальчика
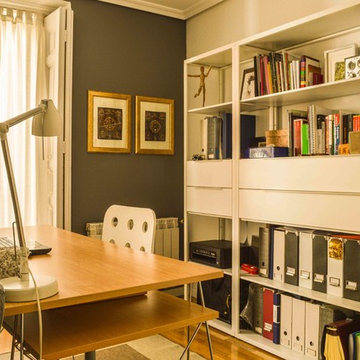
AMS decora
Источник вдохновения для домашнего уюта: маленькое рабочее место в стиле модернизм с серыми стенами, паркетным полом среднего тона и отдельно стоящим рабочим столом для на участке и в саду
Источник вдохновения для домашнего уюта: маленькое рабочее место в стиле модернизм с серыми стенами, паркетным полом среднего тона и отдельно стоящим рабочим столом для на участке и в саду
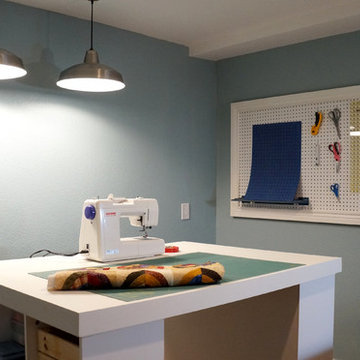
Стильный дизайн: маленький подвал в классическом стиле с наружными окнами, синими стенами, пробковым полом и коричневым полом без камина для на участке и в саду - последний тренд
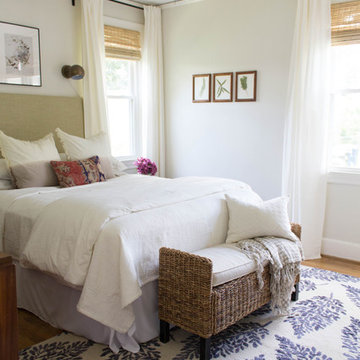
Briana Strickland
Стильный дизайн: маленькая хозяйская спальня в стиле фьюжн с белыми стенами и светлым паркетным полом без камина для на участке и в саду - последний тренд
Стильный дизайн: маленькая хозяйская спальня в стиле фьюжн с белыми стенами и светлым паркетным полом без камина для на участке и в саду - последний тренд

I built this on my property for my aging father who has some health issues. Handicap accessibility was a factor in design. His dream has always been to try retire to a cabin in the woods. This is what he got.
It is a 1 bedroom, 1 bath with a great room. It is 600 sqft of AC space. The footprint is 40' x 26' overall.
The site was the former home of our pig pen. I only had to take 1 tree to make this work and I planted 3 in its place. The axis is set from root ball to root ball. The rear center is aligned with mean sunset and is visible across a wetland.
The goal was to make the home feel like it was floating in the palms. The geometry had to simple and I didn't want it feeling heavy on the land so I cantilevered the structure beyond exposed foundation walls. My barn is nearby and it features old 1950's "S" corrugated metal panel walls. I used the same panel profile for my siding. I ran it vertical to match the barn, but also to balance the length of the structure and stretch the high point into the canopy, visually. The wood is all Southern Yellow Pine. This material came from clearing at the Babcock Ranch Development site. I ran it through the structure, end to end and horizontally, to create a seamless feel and to stretch the space. It worked. It feels MUCH bigger than it is.
I milled the material to specific sizes in specific areas to create precise alignments. Floor starters align with base. Wall tops adjoin ceiling starters to create the illusion of a seamless board. All light fixtures, HVAC supports, cabinets, switches, outlets, are set specifically to wood joints. The front and rear porch wood has three different milling profiles so the hypotenuse on the ceilings, align with the walls, and yield an aligned deck board below. Yes, I over did it. It is spectacular in its detailing. That's the benefit of small spaces.
Concrete counters and IKEA cabinets round out the conversation.
For those who cannot live tiny, I offer the Tiny-ish House.
Photos by Ryan Gamma
Staging by iStage Homes
Design Assistance Jimmy Thornton
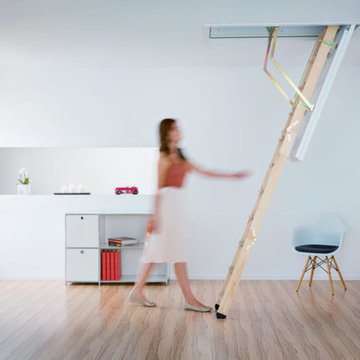
The Cadet is a traditional folding wooden loft ladder. It offers a good level of thermal insulation as well as an airtight seal. Finished in white, with concealed hinges for a high quality and attractive appearance.
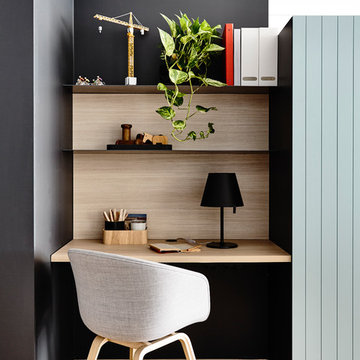
Стильный дизайн: маленькое рабочее место в стиле модернизм с черными стенами и встроенным рабочим столом для на участке и в саду - последний тренд
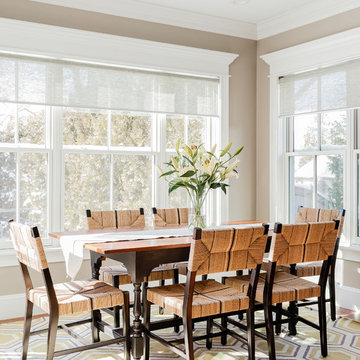
photo by Michael J. Lee
Стильный дизайн: маленькая столовая в классическом стиле с бежевыми стенами для на участке и в саду - последний тренд
Стильный дизайн: маленькая столовая в классическом стиле с бежевыми стенами для на участке и в саду - последний тренд
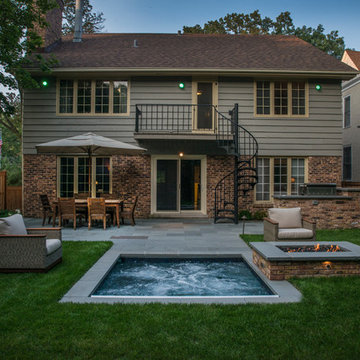
Request Free Quote
This inground hot tub in Winnetka, IL measures 8'0" square, and is flush with the decking. Featuring an automatic pool cover with hidden stone safety lid, bluestone coping and decking, and multi-colored LED lighting, this hot tub is the perfect complement to the lovely outoor living space. Photos by Larry Huene.
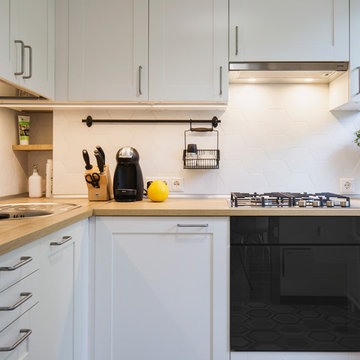
Фото реализации кухни | Дизайнер: Наталья Шевнина | Архитектор: Максим Мущеров | Фотограф: Вячеслав Вазюля
На фото: маленькая угловая кухня-гостиная с белыми фасадами, деревянной столешницей, белым фартуком, фартуком из керамической плитки, черной техникой, полом из керамогранита и накладной мойкой без острова для на участке и в саду
На фото: маленькая угловая кухня-гостиная с белыми фасадами, деревянной столешницей, белым фартуком, фартуком из керамической плитки, черной техникой, полом из керамогранита и накладной мойкой без острова для на участке и в саду
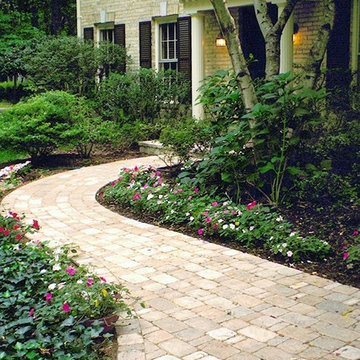
Свежая идея для дизайна: маленький тенистый участок и сад на переднем дворе в классическом стиле с мощением тротуарной плиткой для на участке и в саду - отличное фото интерьера
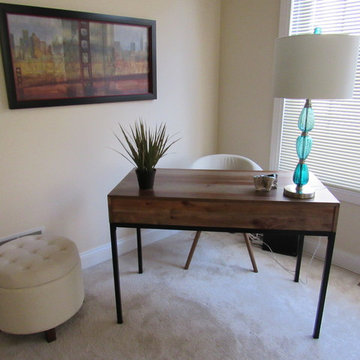
Small table accessible from the main living area, perfect way to fill a corner.
На фото: маленькая изолированная гостиная комната в современном стиле с ковровым покрытием, бежевым полом и бежевыми стенами без камина, телевизора для на участке и в саду с
На фото: маленькая изолированная гостиная комната в современном стиле с ковровым покрытием, бежевым полом и бежевыми стенами без камина, телевизора для на участке и в саду с
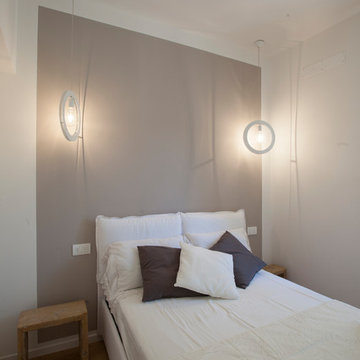
Letto con testata in color tortora e lampade di design a sospensione. Il legno dei comodini è anch'esso di recupero.
Источник вдохновения для домашнего уюта: маленькая хозяйская спальня в стиле фьюжн с разноцветными стенами, светлым паркетным полом и бежевым полом для на участке и в саду
Источник вдохновения для домашнего уюта: маленькая хозяйская спальня в стиле фьюжн с разноцветными стенами, светлым паркетным полом и бежевым полом для на участке и в саду
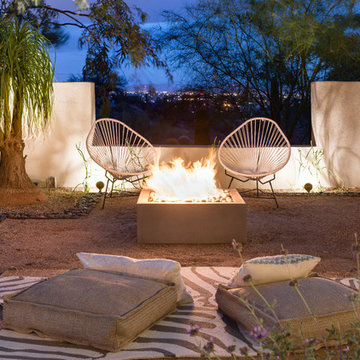
Photography by Matt Vacca
На фото: маленькая идея дизайна в стиле фьюжн для на участке и в саду с
На фото: маленькая идея дизайна в стиле фьюжн для на участке и в саду с
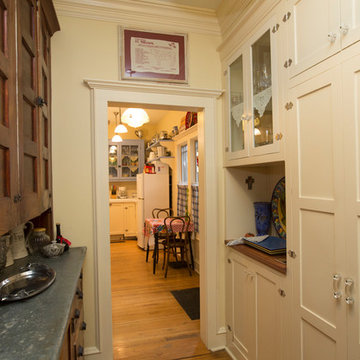
View from new butler's pantry into kitchen. The cabinet on the left dates from the 1860s. The counter is original zinc.
Идея дизайна: маленькая отдельная, угловая кухня в стиле шебби-шик с врезной мойкой, фасадами в стиле шейкер, белыми фасадами, столешницей из плитки, белым фартуком, фартуком из дерева, белой техникой, светлым паркетным полом, островом и коричневым полом для на участке и в саду
Идея дизайна: маленькая отдельная, угловая кухня в стиле шебби-шик с врезной мойкой, фасадами в стиле шейкер, белыми фасадами, столешницей из плитки, белым фартуком, фартуком из дерева, белой техникой, светлым паркетным полом, островом и коричневым полом для на участке и в саду
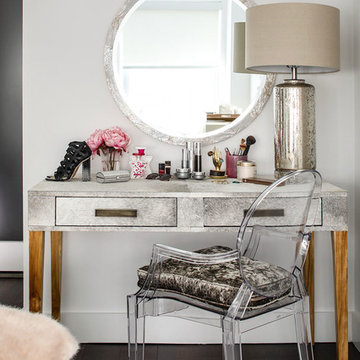
The vanity in the master bedroom spares the small bath of toiletries and the platform bed and floor lamps take up less space.
Свежая идея для дизайна: маленькая хозяйская спальня в современном стиле с белыми стенами, темным паркетным полом и коричневым полом без камина для на участке и в саду - отличное фото интерьера
Свежая идея для дизайна: маленькая хозяйская спальня в современном стиле с белыми стенами, темным паркетным полом и коричневым полом без камина для на участке и в саду - отличное фото интерьера
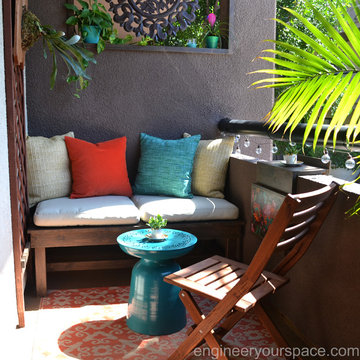
Isabelle LaRue
На фото: маленький двор в морском стиле с навесом для на участке и в саду
На фото: маленький двор в морском стиле с навесом для на участке и в саду
Фото – маленькие интерьеры и экстерьеры с невысоким бюджетом
9


















