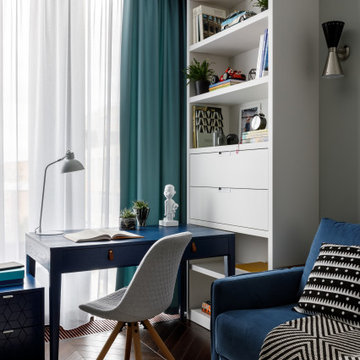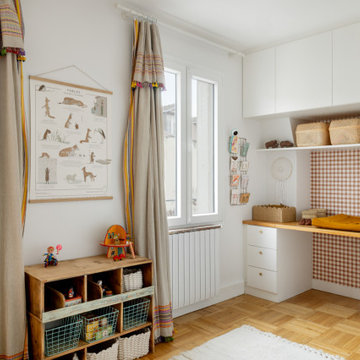Детская комната – фото дизайна интерьера
Сортировать:
Бюджет
Сортировать:Популярное за сегодня
161 - 180 из 232 481 фото
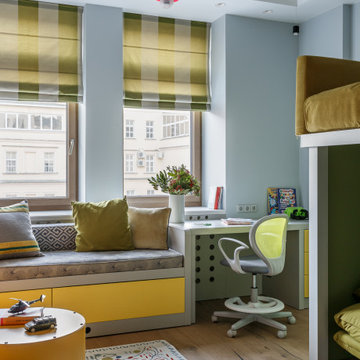
На фото: детская среднего размера в современном стиле с спальным местом, синими стенами, светлым паркетным полом и бежевым полом для ребенка от 4 до 10 лет, мальчика
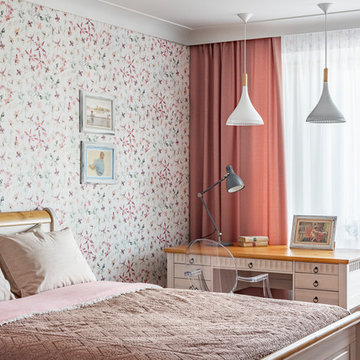
Свежая идея для дизайна: маленькая детская в скандинавском стиле с разноцветными стенами для на участке и в саду, подростка, девочки - отличное фото интерьера
Find the right local pro for your project
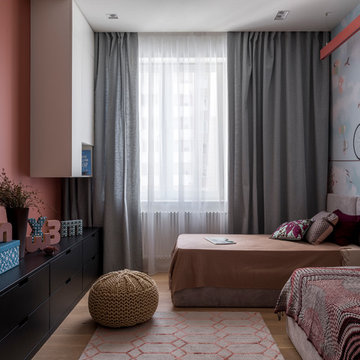
Источник вдохновения для домашнего уюта: детская в современном стиле с спальным местом, паркетным полом среднего тона, коричневым полом и разноцветными стенами
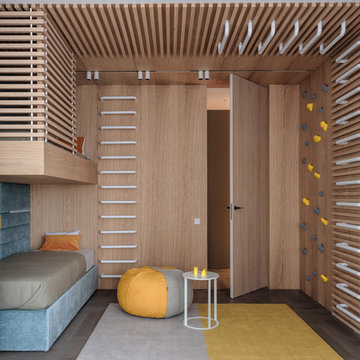
Пример оригинального дизайна: нейтральная детская в современном стиле с спальным местом и темным паркетным полом для ребенка от 4 до 10 лет
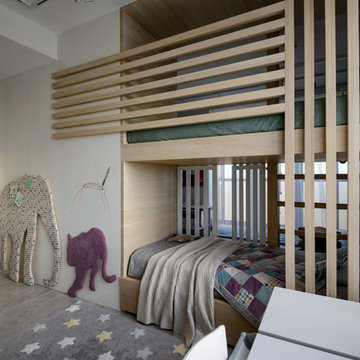
Фото: Виталий Иванов
Стильный дизайн: нейтральная детская в современном стиле с спальным местом и разноцветными стенами для ребенка от 4 до 10 лет - последний тренд
Стильный дизайн: нейтральная детская в современном стиле с спальным местом и разноцветными стенами для ребенка от 4 до 10 лет - последний тренд
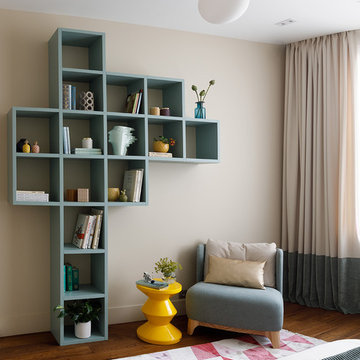
Фотограф: Денис Васильев
Источник вдохновения для домашнего уюта: детская в стиле неоклассика (современная классика) с спальным местом, бежевыми стенами и темным паркетным полом для ребенка от 4 до 10 лет, девочки
Источник вдохновения для домашнего уюта: детская в стиле неоклассика (современная классика) с спальным местом, бежевыми стенами и темным паркетным полом для ребенка от 4 до 10 лет, девочки
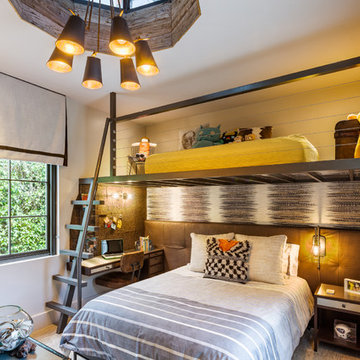
Alain Alminana | www.aarphoto.com
Источник вдохновения для домашнего уюта: детская среднего размера в современном стиле с спальным местом и белыми стенами для ребенка от 4 до 10 лет, мальчика
Источник вдохновения для домашнего уюта: детская среднего размера в современном стиле с спальным местом и белыми стенами для ребенка от 4 до 10 лет, мальчика
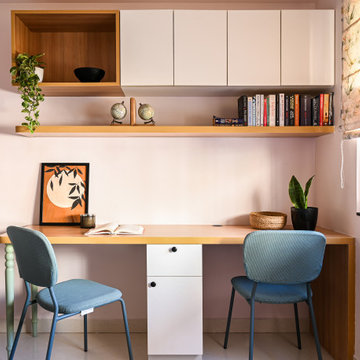
The kid’s bedroom is a compact space that had to be designed for 2, hence a corner bed layout was executed. Cushioning this zone in an L shaped scalloped headboard, we brought about a snug corner. The twin study is designed to maximize storage for 2 and we detailed this out with stunningly hand-crafted solid wood legs in a pastel green. It brought about a delicate charm into this petite space. The wardrobe is designed in chic minimalism and we custom designed the supersized handles to create a sublime statement.
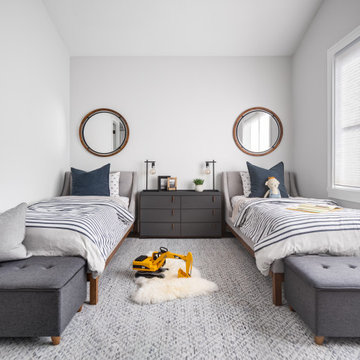
Свежая идея для дизайна: детская среднего размера в стиле неоклассика (современная классика) с спальным местом, белыми стенами, светлым паркетным полом, коричневым полом и сводчатым потолком для ребенка от 1 до 3 лет, мальчика - отличное фото интерьера
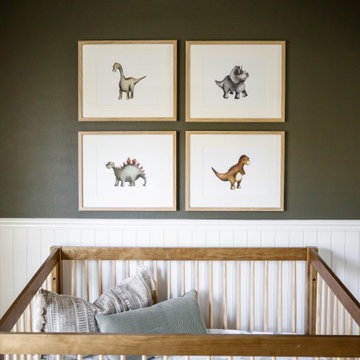
Nursery room with dinosaurs accent
Свежая идея для дизайна: маленькая комната для малыша в стиле неоклассика (современная классика) с зелеными стенами для на участке и в саду, мальчика - отличное фото интерьера
Свежая идея для дизайна: маленькая комната для малыша в стиле неоклассика (современная классика) с зелеными стенами для на участке и в саду, мальчика - отличное фото интерьера
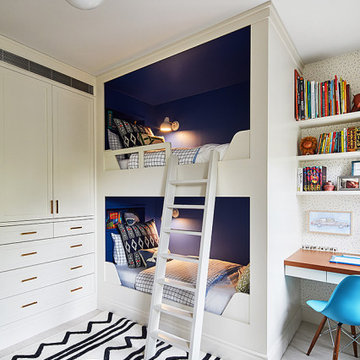
This Cobble Hill Brownstone for a family of five is a fun and captivating design, the perfect blend of the wife’s love of English country style and the husband’s preference for modern. The young power couple, her the co-founder of Maisonette and him an investor, have three children and a dog, requiring that all the surfaces, finishes and, materials used throughout the home are both beautiful and durable to make every room a carefree space the whole family can enjoy.
The primary design challenge for this project was creating both distinct places for the family to live their day to day lives and also a whole floor dedicated to formal entertainment. The clients entertain large dinners on a monthly basis as part of their profession. We solved this by adding an extension on the Garden and Parlor levels. This allowed the Garden level to function as the daily family operations center and the Parlor level to be party central. The kitchen on the garden level is large enough to dine in and accommodate a large catering crew.
On the parlor level, we created a large double parlor in the front of the house; this space is dedicated to cocktail hour and after-dinner drinks. The rear of the parlor is a spacious formal dining room that can seat up to 14 guests. The middle "library" space contains a bar and facilitates access to both the front and rear rooms; in this way, it can double as a staging area for the parties.
The remaining three floors are sleeping quarters for the family and frequent out of town guests. Designing a row house for private and public functions programmatically returns the building to a configuration in line with its original design.
This project was published in Architectural Digest.
Photography by Sam Frost
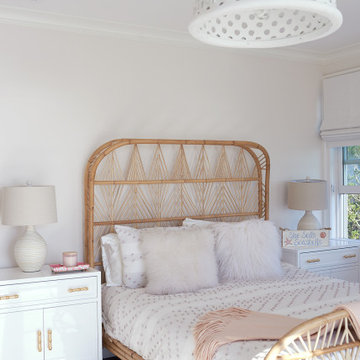
Источник вдохновения для домашнего уюта: детская: освещение в морском стиле с спальным местом, розовыми стенами и темным паркетным полом для подростка, девочки

Our clients purchased a new house, but wanted to add their own personal style and touches to make it really feel like home. We added a few updated to the exterior, plus paneling in the entryway and formal sitting room, customized the master closet, and cosmetic updates to the kitchen, formal dining room, great room, formal sitting room, laundry room, children’s spaces, nursery, and master suite. All new furniture, accessories, and home-staging was done by InHance. Window treatments, wall paper, and paint was updated, plus we re-did the tile in the downstairs powder room to glam it up. The children’s bedrooms and playroom have custom furnishings and décor pieces that make the rooms feel super sweet and personal. All the details in the furnishing and décor really brought this home together and our clients couldn’t be happier!

David Patterson Photography
Идея дизайна: нейтральная детская среднего размера в стиле рустика с белыми стенами, ковровым покрытием, спальным местом и серым полом для ребенка от 4 до 10 лет
Идея дизайна: нейтральная детская среднего размера в стиле рустика с белыми стенами, ковровым покрытием, спальным местом и серым полом для ребенка от 4 до 10 лет

Created from a second floor attic space this unique teen hangout space has something for everyone - ping pong, stadium hockey, foosball, hanging chairs - plenty to keep kids busy in their own space.
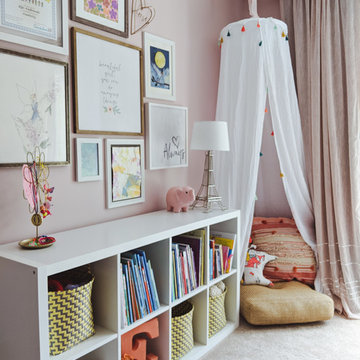
Sweet little girl's room that fits her perfectly at a young age but will transition well with her as she grows. Includes spaces for her to get cozy, be creative, and display all of her favorite treasures.
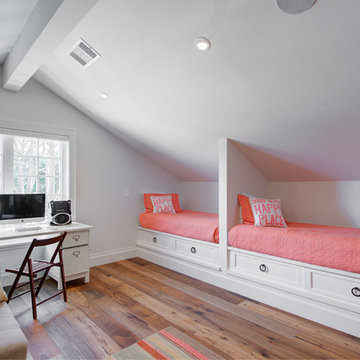
Источник вдохновения для домашнего уюта: детская в стиле кантри с спальным местом, белыми стенами, паркетным полом среднего тона и коричневым полом для девочки
Детская комната – фото дизайна интерьера

David Giles
Стильный дизайн: детская среднего размера в современном стиле с рабочим местом, разноцветными стенами, темным паркетным полом и коричневым полом для ребенка от 4 до 10 лет, мальчика - последний тренд
Стильный дизайн: детская среднего размера в современном стиле с рабочим местом, разноцветными стенами, темным паркетным полом и коричневым полом для ребенка от 4 до 10 лет, мальчика - последний тренд
9


