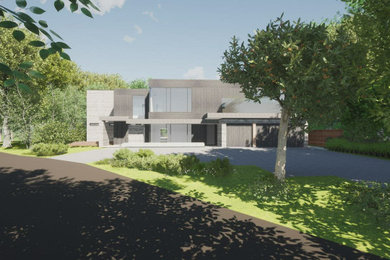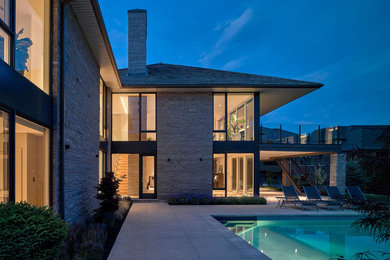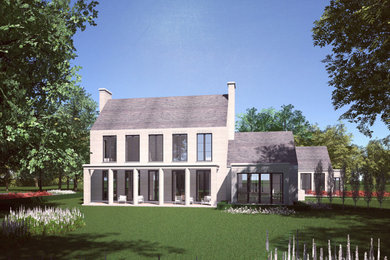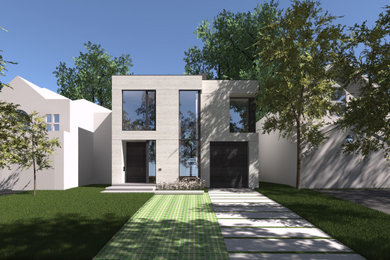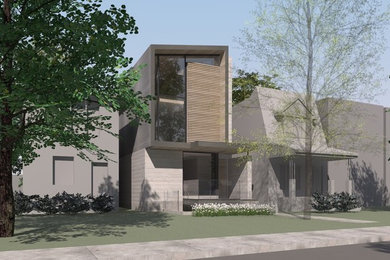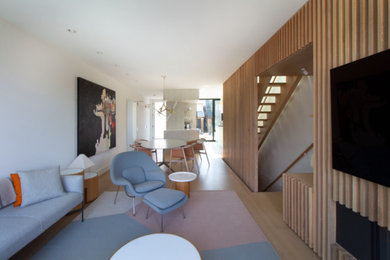
О нас
Micacchi Architecture is a Toronto based practice offering full architectural services, with a portfolio of primarily residential and commercial projects.
The firm uses the latest building information modelling (BIM) software which ensures fully co-ordinated drawings and 3D model of a project throughout the project’s development. This approach ensures qualities such as sun angles, materiality, and the general feeling of the building is perfected.
Предоставляемые услуги:
3D Rendering, Accessory Dwelling Units (ADUs), Architectural Design, Architectural Drawings, Basement Remodeling, Custom Home, Energy-Efficient Homes, Floor Plans, Garage Design, Green Building, Guesthouse Design & Construction, Home Additions, Home Extensions, Home Remodeling, House Plans, Multigenerational Homes, New Home Construction, Passive Solar Heating & Cooling, Pool House Design & Construction, Prefab Houses, Rooftop Deck Installation, Space Planning, Tiny House Construction
География работ:
Toronto, Ontario
Категория
Назад к навигации
Business Details
Business Name
Micacchi Architecture
Phone Number
+1 647-725-7799
Website
Address
18 Hook Ave
Suite 208
Toronto, Ontario M6P1T4
Канада
Typical Job Cost
100 000 CAD - 6 000 000 CAD
Followers
Назад к навигации
Значки и награды
Назад к навигации
Альбомов идей: 2
Контактное лицо: Micacchi Architecture

