Прихожая с серебряными стенами – фото дизайна интерьера
Сортировать:
Бюджет
Сортировать:Популярное за сегодня
1 - 20 из 436 фото
1 из 2

This entryway features a custom designed front door,hand applied silver glitter ceiling, natural stone tile walls, and wallpapered niches. Interior Design by Carlene Zeches, Z Interior Decorations. Photography by Randall Perry Photography
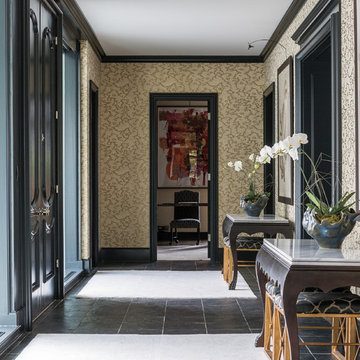
Entry hall maintained the existing slate tile floor and the existing trim.
Photos: Aaron Leimkuehler
На фото: большая узкая прихожая в стиле неоклассика (современная классика) с серебряными стенами, полом из сланца, двустворчатой входной дверью и черной входной дверью
На фото: большая узкая прихожая в стиле неоклассика (современная классика) с серебряными стенами, полом из сланца, двустворчатой входной дверью и черной входной дверью
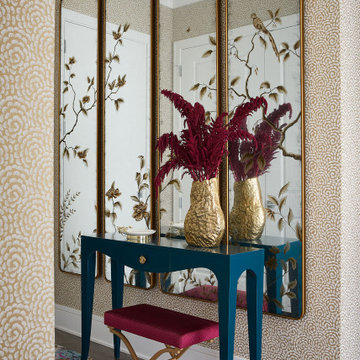
Welcoming and bright entry covered in gold-tone patterned wallcovering, and accented by pops of rich real and fuschia colors. The large scale eglomise mirrors adorn the focal wall.
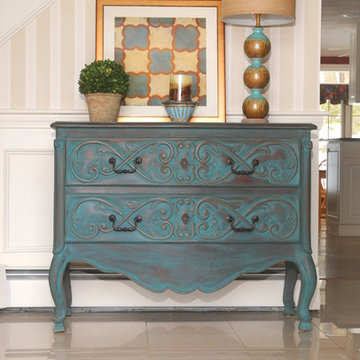
Linda Holt
A small entry gets impact with a hand painted teal colored chest, a contemporary art print and turquoise and brown table lamp.
На фото: маленькая прихожая: освещение в стиле фьюжн с серебряными стенами и полом из керамогранита для на участке и в саду с
На фото: маленькая прихожая: освещение в стиле фьюжн с серебряными стенами и полом из керамогранита для на участке и в саду с
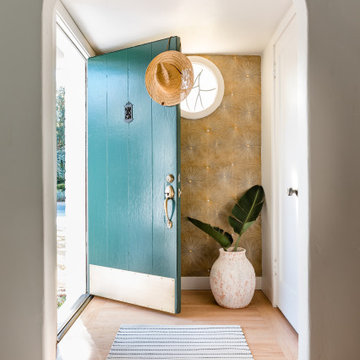
Bright blue and gold accents create a welcoming entry way to our Hollywood bungalow. Check out that gold statement wall paper!
Идея дизайна: входная дверь в морском стиле с серебряными стенами, светлым паркетным полом, одностворчатой входной дверью, синей входной дверью и бежевым полом
Идея дизайна: входная дверь в морском стиле с серебряными стенами, светлым паркетным полом, одностворчатой входной дверью, синей входной дверью и бежевым полом
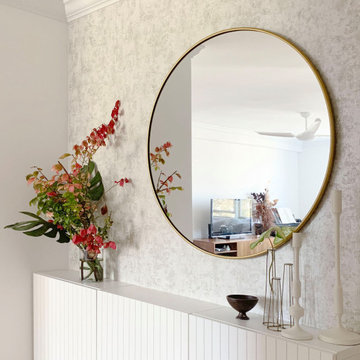
На фото: маленькое фойе в современном стиле с серебряными стенами, светлым паркетным полом и бежевым полом для на участке и в саду
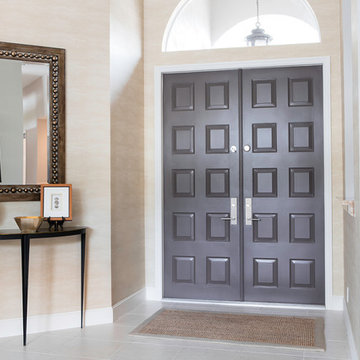
Nicole Pereira Photography
На фото: маленькое фойе в стиле неоклассика (современная классика) с серебряными стенами, полом из керамогранита, двустворчатой входной дверью, коричневой входной дверью и белым полом для на участке и в саду с
На фото: маленькое фойе в стиле неоклассика (современная классика) с серебряными стенами, полом из керамогранита, двустворчатой входной дверью, коричневой входной дверью и белым полом для на участке и в саду с
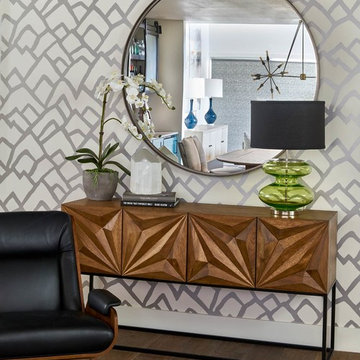
The entryway to this space is fun and fresh. Set your keys down, take your shoes off and escape into this slope side ski condo with enough personality to keep the whole family entertained.
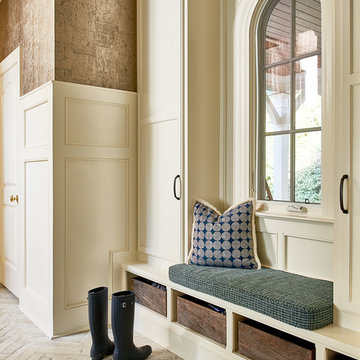
Dustin Peck Photography
На фото: тамбур в классическом стиле с серебряными стенами и бежевым полом с
На фото: тамбур в классическом стиле с серебряными стенами и бежевым полом с
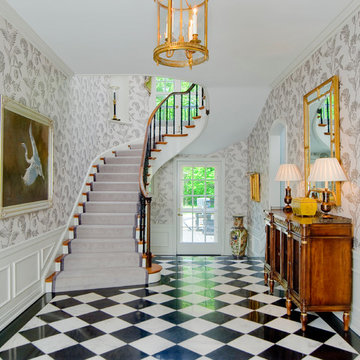
Vince Lupo / Direction One, Inc.
На фото: фойе в классическом стиле с серебряными стенами и полом из керамической плитки с
На фото: фойе в классическом стиле с серебряными стенами и полом из керамической плитки с
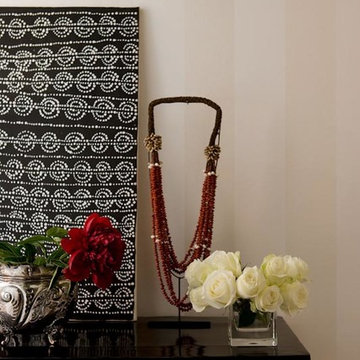
Entry console detail. Photography Simon Whitbread
Пример оригинального дизайна: маленький вестибюль в современном стиле с серебряными стенами, темным паркетным полом, двустворчатой входной дверью и серой входной дверью для на участке и в саду
Пример оригинального дизайна: маленький вестибюль в современном стиле с серебряными стенами, темным паркетным полом, двустворчатой входной дверью и серой входной дверью для на участке и в саду
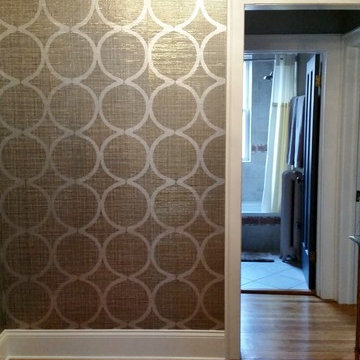
gray ceiling in foyer, metallic blue and silver grass cloth with gold crystal flush mount light
На фото: маленькое фойе в современном стиле с серебряными стенами и паркетным полом среднего тона для на участке и в саду
На фото: маленькое фойе в современном стиле с серебряными стенами и паркетным полом среднего тона для на участке и в саду
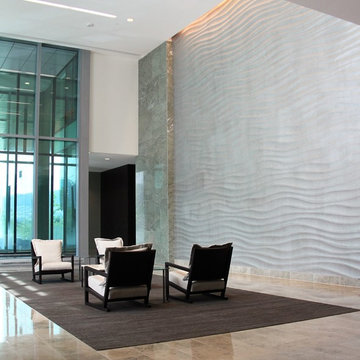
Byron Skoretz
Пример оригинального дизайна: огромная прихожая в стиле модернизм с серебряными стенами и мраморным полом
Пример оригинального дизайна: огромная прихожая в стиле модернизм с серебряными стенами и мраморным полом
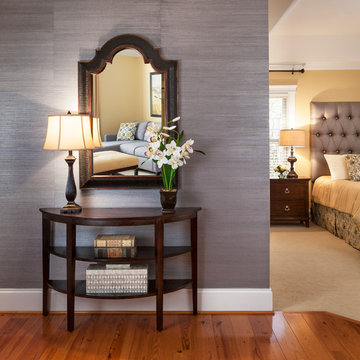
Our clients wanted to create a luxurious retreat suite. The suite includes a very large bedroom, a sitting room, and an entryway/foyer. With neutral colors and a few dramatic design elements we were able to create a relaxed classic style with a twist.

Interior Designer Jacques Saint Dizier
Landscape Architect Dustin Moore of Strata
while with Suzman Cole Design Associates
Frank Paul Perez, Red Lily Studios

Shelly, hired me, to add some finishing touches. Everything, she tried seemed to demure for this dramatic home, but it can be scary and one may not know where to start. take a look at the before's and travel along as we take a lovely home to a spectacular home!
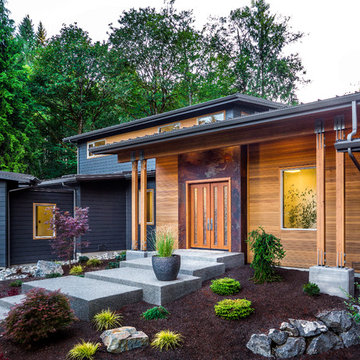
Matthew Gallant
Источник вдохновения для домашнего уюта: входная дверь в современном стиле с серебряными стенами, бетонным полом, двустворчатой входной дверью и входной дверью из дерева среднего тона
Источник вдохновения для домашнего уюта: входная дверь в современном стиле с серебряными стенами, бетонным полом, двустворчатой входной дверью и входной дверью из дерева среднего тона
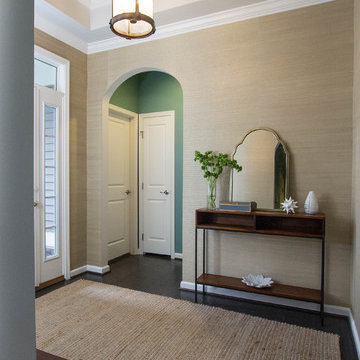
These clients hired us to add warmth and personality to their builder home. The fell in love with the layout and main level master bedroom, but found the home lacked personality and style. They hired us, with the caveat that they knew what they didn't like, but weren't sure exactly what they wanted. They were challenged by the narrow layout for the family room. They wanted to ensure that the fireplace remained the focal point of the space, while giving them a comfortable space for TV watching. They wanted an eating area that expanded for holiday entertaining. They were also challenged by the fact that they own two large dogs who are like their children.
The entry is very important. It's the first space guests see. This one is subtly dramatic and very elegant. We added a grasscloth wallpaper on the walls and painted the tray ceiling a navy blue. The hallway to the guest room was painted a contrasting glue green. A rustic, woven rugs adds to the texture. A simple console is simply accessorized.
Our first challenge was to tackle the layout. The family room space was extremely narrow. We custom designed a sectional that defined the family room space, separating it from the kitchen and eating area. A large area rug further defined the space. The large great room lacked personality and the fireplace stone seemed to get lost. To combat this, we added white washed wood planks to the entire vaulted ceiling, adding texture and creating drama. We kept the walls a soft white to ensure the ceiling and fireplace really stand out. To help offset the ceiling, we added drama with beautiful, rustic, over-sized lighting fixtures. An expandable dining table is as comfortable for two as it is for ten. Pet-friendly fabrics and finishes were used throughout the design. Rustic accessories create a rustic, finished look.
Liz Ernest Photography
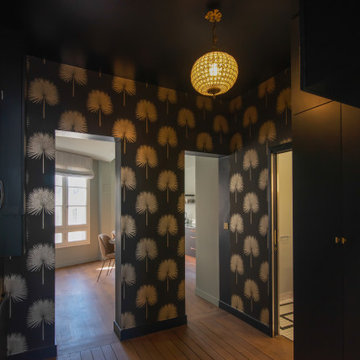
Идея дизайна: фойе среднего размера в классическом стиле с серебряными стенами, темным паркетным полом, черной входной дверью, коричневым полом и обоями на стенах
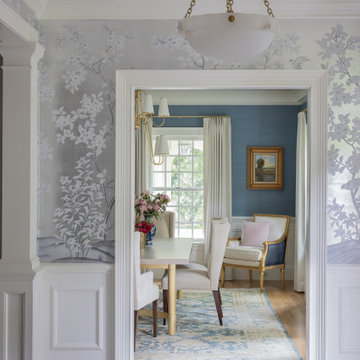
Photography by Michael J. Lee Photography
Пример оригинального дизайна: фойе среднего размера в стиле неоклассика (современная классика) с серебряными стенами, паркетным полом среднего тона, одностворчатой входной дверью, белой входной дверью, серым полом и обоями на стенах
Пример оригинального дизайна: фойе среднего размера в стиле неоклассика (современная классика) с серебряными стенами, паркетным полом среднего тона, одностворчатой входной дверью, белой входной дверью, серым полом и обоями на стенах
Прихожая с серебряными стенами – фото дизайна интерьера
1