Прихожая с синими стенами и серебряными стенами – фото дизайна интерьера
Сортировать:
Бюджет
Сортировать:Популярное за сегодня
1 - 20 из 4 690 фото
1 из 3

Стильный дизайн: тамбур среднего размера в стиле кантри с синими стенами, полом из керамогранита, одностворчатой входной дверью, белой входной дверью и серым полом - последний тренд

Источник вдохновения для домашнего уюта: тамбур в морском стиле с синими стенами, одностворчатой входной дверью и серым полом
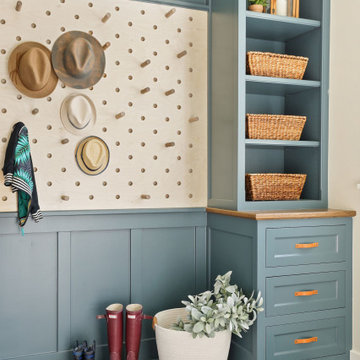
Пример оригинального дизайна: тамбур в морском стиле с синими стенами и серым полом

Keeping track of all the coats, shoes, backpacks and specialty gear for several small children can be an organizational challenge all by itself. Combine that with busy schedules and various activities like ballet lessons, little league, art classes, swim team, soccer and music, and the benefits of a great mud room organization system like this one becomes invaluable. Rather than an enclosed closet, separate cubbies for each family member ensures that everyone has a place to store their coats and backpacks. The look is neat and tidy, but easier than a traditional closet with doors, making it more likely to be used by everyone — including children. Hooks rather than hangers are easier for children and help prevent jackets from being to left on the floor. A shoe shelf beneath each cubby keeps all the footwear in order so that no one ever ends up searching for a missing shoe when they're in a hurry. a drawer above the shoe shelf keeps mittens, gloves and small items handy. A shelf with basket above each coat cubby is great for keys, wallets and small items that might otherwise become lost. The cabinets above hold gear that is out-of-season or infrequently used. An additional shoe cupboard that spans from floor to ceiling offers a place to keep boots and extra shoes.
White shaker style cabinet doors with oil rubbed bronze hardware presents a simple, clean appearance to organize the clutter, while bead board panels at the back of the coat cubbies adds a casual, country charm.
Designer - Gerry Ayala
Photo - Cathy Rabeler

Dans l’entrée, des rangements sur mesure ont été pensés pour y camoufler les manteaux et chaussures.
Пример оригинального дизайна: фойе среднего размера в скандинавском стиле с синими стенами, светлым паркетным полом, одностворчатой входной дверью и белой входной дверью
Пример оригинального дизайна: фойе среднего размера в скандинавском стиле с синими стенами, светлым паркетным полом, одностворчатой входной дверью и белой входной дверью

Our Austin studio decided to go bold with this project by ensuring that each space had a unique identity in the Mid-Century Modern style bathroom, butler's pantry, and mudroom. We covered the bathroom walls and flooring with stylish beige and yellow tile that was cleverly installed to look like two different patterns. The mint cabinet and pink vanity reflect the mid-century color palette. The stylish knobs and fittings add an extra splash of fun to the bathroom.
The butler's pantry is located right behind the kitchen and serves multiple functions like storage, a study area, and a bar. We went with a moody blue color for the cabinets and included a raw wood open shelf to give depth and warmth to the space. We went with some gorgeous artistic tiles that create a bold, intriguing look in the space.
In the mudroom, we used siding materials to create a shiplap effect to create warmth and texture – a homage to the classic Mid-Century Modern design. We used the same blue from the butler's pantry to create a cohesive effect. The large mint cabinets add a lighter touch to the space.
---
Project designed by the Atomic Ranch featured modern designers at Breathe Design Studio. From their Austin design studio, they serve an eclectic and accomplished nationwide clientele including in Palm Springs, LA, and the San Francisco Bay Area.
For more about Breathe Design Studio, see here: https://www.breathedesignstudio.com/
To learn more about this project, see here: https://www.breathedesignstudio.com/atomic-ranch

This entryway is all about function, storage, and style. The vibrant cabinet color coupled with the fun wallpaper creates a "wow factor" when friends and family enter the space. The custom built cabinets - from Heard Woodworking - creates ample storage for the entire family throughout the changing seasons.
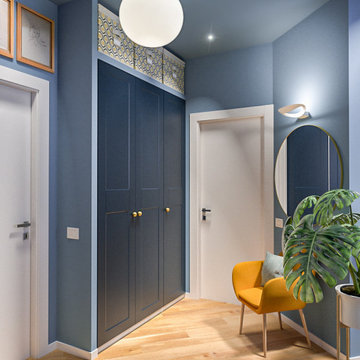
Liadesign
На фото: фойе среднего размера в современном стиле с синими стенами, светлым паркетным полом, одностворчатой входной дверью и белой входной дверью с
На фото: фойе среднего размера в современном стиле с синими стенами, светлым паркетным полом, одностворчатой входной дверью и белой входной дверью с
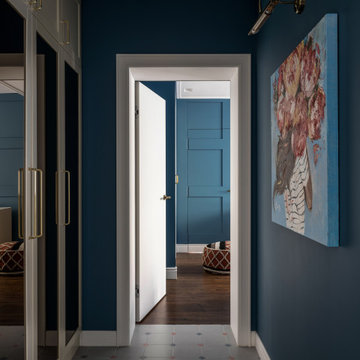
Идея дизайна: маленькая узкая прихожая в современном стиле с синими стенами, полом из керамической плитки и разноцветным полом для на участке и в саду

A bespoke folded metal staircase sweeps up a rich inchyra blue stairwell. The staircase is lit by a strip of LED lighting that is hidden beneath a bespoke charcoal black handrail. Vintage mid-century cocktail chairs have been reupholstered in a bold and brightly patterned Timorous Beasties fabric. A mix of contemporary ceramics and photography fills the walls creating an inviting vignette when people walk through the door.

Свежая идея для дизайна: фойе в стиле неоклассика (современная классика) с синими стенами, светлым паркетным полом, одностворчатой входной дверью и стеклянной входной дверью - отличное фото интерьера
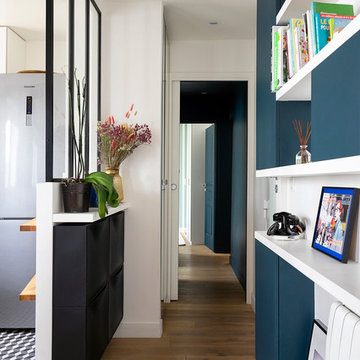
На фото: маленькая узкая прихожая с синими стенами и паркетным полом среднего тона для на участке и в саду с
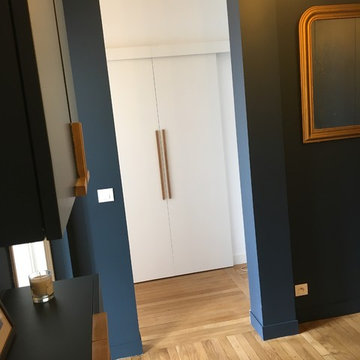
На фото: фойе среднего размера в современном стиле с синими стенами, светлым паркетным полом, одностворчатой входной дверью, белой входной дверью и бежевым полом
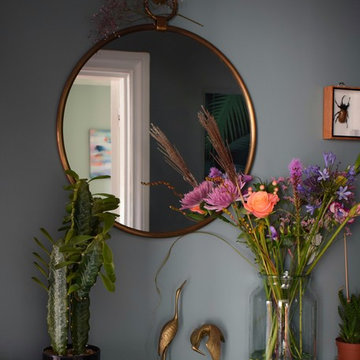
Идея дизайна: маленькая узкая прихожая в стиле фьюжн с синими стенами, полом из керамической плитки и черным полом для на участке и в саду
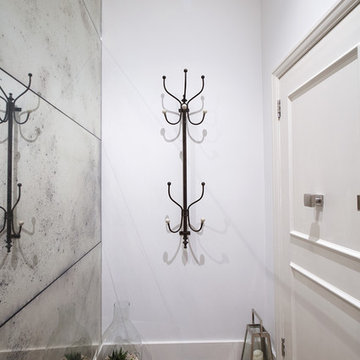
We added an antiques glass wall as you walk into the flat to create a feeling of space and a bit of drama. It's a small space so ti did give a feeling of more depth.

This entryway features a custom designed front door,hand applied silver glitter ceiling, natural stone tile walls, and wallpapered niches. Interior Design by Carlene Zeches, Z Interior Decorations. Photography by Randall Perry Photography
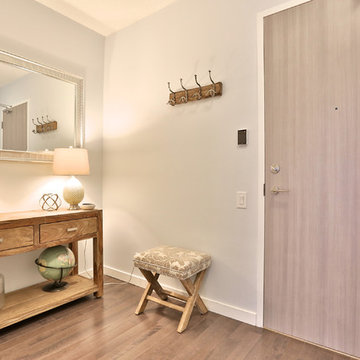
Listing Realtor: Chris Bibby
Стильный дизайн: маленькая входная дверь в стиле кантри с синими стенами, светлым паркетным полом, одностворчатой входной дверью и входной дверью из дерева среднего тона для на участке и в саду - последний тренд
Стильный дизайн: маленькая входная дверь в стиле кантри с синими стенами, светлым паркетным полом, одностворчатой входной дверью и входной дверью из дерева среднего тона для на участке и в саду - последний тренд
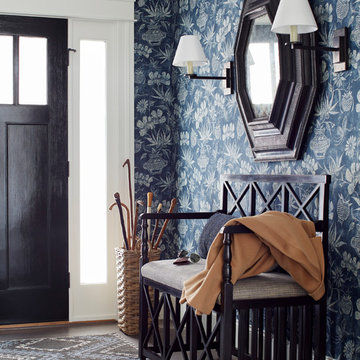
Gorgeous room designed by John De Bastiani and published in New England Home
Photography by Laura Moss Photography
Свежая идея для дизайна: фойе в классическом стиле с синими стенами, темным паркетным полом, одностворчатой входной дверью и черной входной дверью - отличное фото интерьера
Свежая идея для дизайна: фойе в классическом стиле с синими стенами, темным паркетным полом, одностворчатой входной дверью и черной входной дверью - отличное фото интерьера
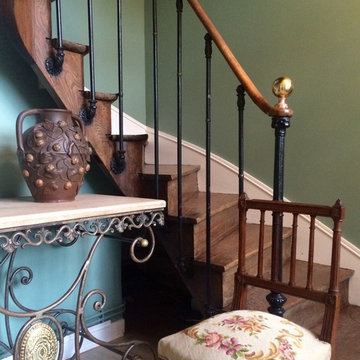
Rénovation & aménagement d'une maison de campagne en normandie
Crédit: Julien Aupetit & Rose Houillon
Источник вдохновения для домашнего уюта: маленькое фойе в стиле кантри с синими стенами, двустворчатой входной дверью, бежевым полом и светлым паркетным полом для на участке и в саду
Источник вдохновения для домашнего уюта: маленькое фойе в стиле кантри с синими стенами, двустворчатой входной дверью, бежевым полом и светлым паркетным полом для на участке и в саду
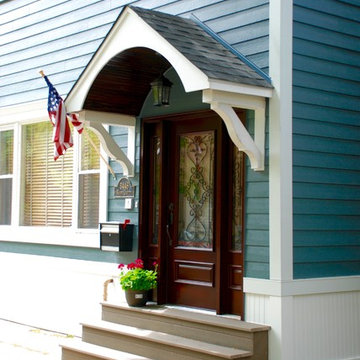
This Victorian Style Home located in Chicago, IL was remodeled by Siding & Windows Group where we installed James HardiePlank Select Cedarmill Lap Siding in ColorPlus Technology Color Evening Blue and HardieTrim Smooth Boards in ColorPlus Technology Color Arctic White with top and bottom frieze boards. We also completed the Front Door Arched Canopy.
Прихожая с синими стенами и серебряными стенами – фото дизайна интерьера
1