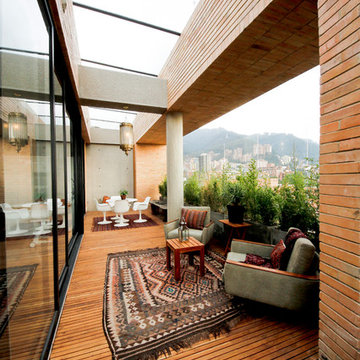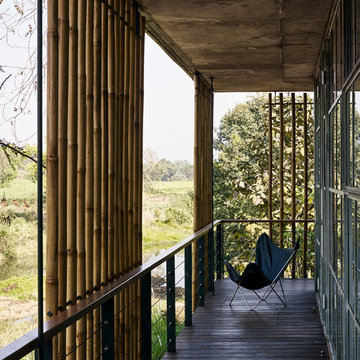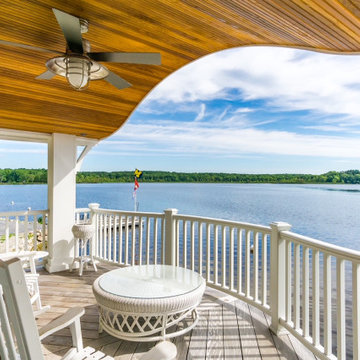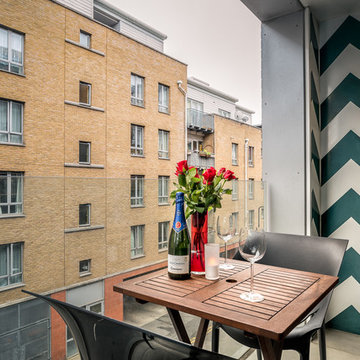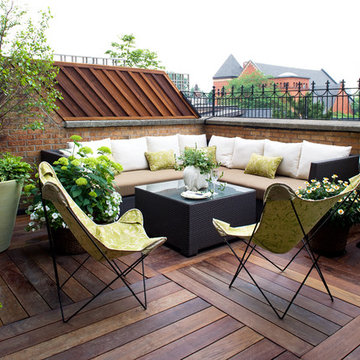Желтый балкон и лоджия – фото дизайна интерьера
Сортировать:
Бюджет
Сортировать:Популярное за сегодня
1 - 20 из 204 фото
1 из 2
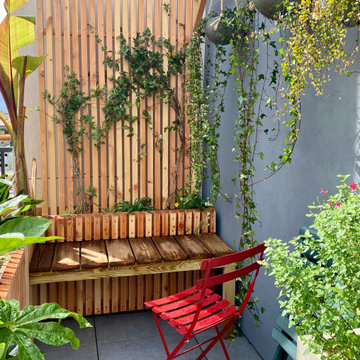
Свежая идея для дизайна: балкон и лоджия в морском стиле с забором - отличное фото интерьера

Accoya was used for all the superior decking and facades throughout the ‘Jungle House’ on Guarujá Beach. Accoya wood was also used for some of the interior paneling and room furniture as well as for unique MUXARABI joineries. This is a special type of joinery used by architects to enhance the aestetic design of a project as the joinery acts as a light filter providing varying projections of light throughout the day.
The architect chose not to apply any colour, leaving Accoya in its natural grey state therefore complimenting the beautiful surroundings of the project. Accoya was also chosen due to its incredible durability to withstand Brazil’s intense heat and humidity.
Credits as follows: Architectural Project – Studio mk27 (marcio kogan + samanta cafardo), Interior design – studio mk27 (márcio kogan + diana radomysler), Photos – fernando guerra (Photographer).

Идея дизайна: балкон и лоджия среднего размера в классическом стиле с перегородкой для приватности

На фото: лоджия среднего размера в морском стиле с навесом и перилами из смешанных материалов
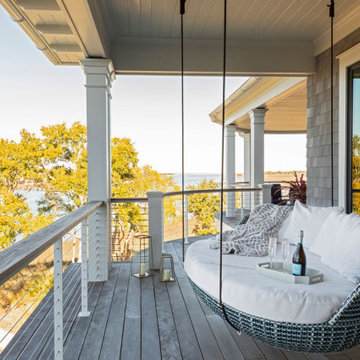
Источник вдохновения для домашнего уюта: большой балкон и лоджия в морском стиле с навесом и перилами из тросов
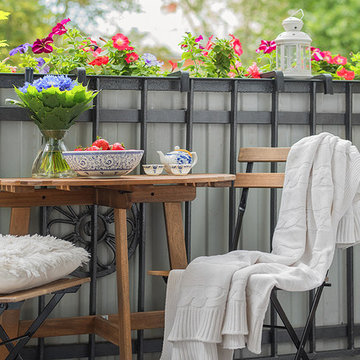
Мелекесцева Ольга
Свежая идея для дизайна: маленький балкон и лоджия в скандинавском стиле без защиты от солнца в квартире для на участке и в саду - отличное фото интерьера
Свежая идея для дизайна: маленький балкон и лоджия в скандинавском стиле без защиты от солнца в квартире для на участке и в саду - отличное фото интерьера
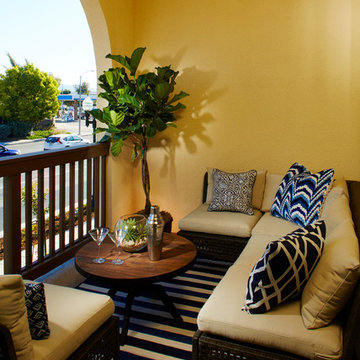
3-4 beds | 2.5-3.5 baths | approx. 1,440-1,815 square feet
*Arques Place sold out in January 2017*
Located in Sunnyvale’s East Arques and N. Fair Oaks, Arques Place offers:
• 85 Townhomes
• Community Club House
• Front yard space (per location)
• Large private outdoor decks
• 2 car side by side attached garage
• Downstairs bedrooms per plan
• Proximity to work centers and major employers
• Close to restaurants, shopping, outdoor amenities and parks
• Nearby Sunnyvale Caltrain station
• Close proximity to parks include Fair Oaks Park, Martin Murphy Junior Park and Columbia Park.
• Schools include San Miguel ES, Columbia MS, Fremont HS
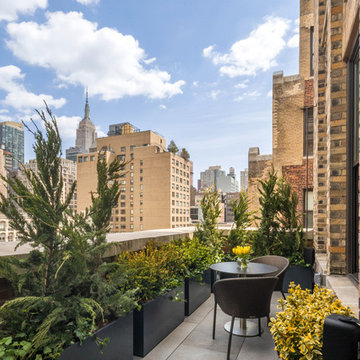
Photographer: Evan Joseph
Broker: Raphael Deniro, Douglas Elliman
Design: Bryan Eure
Стильный дизайн: маленькая лоджия в современном стиле без защиты от солнца в квартире для на участке и в саду - последний тренд
Стильный дизайн: маленькая лоджия в современном стиле без защиты от солнца в квартире для на участке и в саду - последний тренд
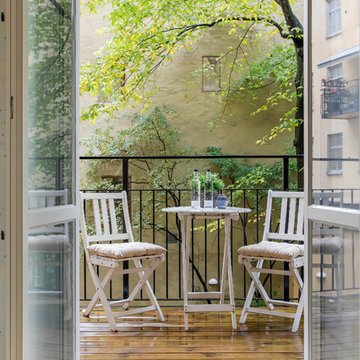
Стильный дизайн: лоджия среднего размера в скандинавском стиле в квартире - последний тренд

Balcony overlooking canyon at second floor primary suite.
Tree at left nearly "kisses" house while offering partial privacy for outdoor shower. Photo by Clark Dugger
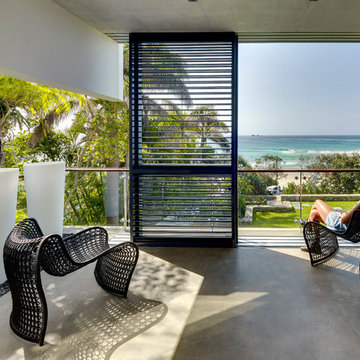
Michael Nicholson
Стильный дизайн: лоджия среднего размера в современном стиле с перегородкой для приватности - последний тренд
Стильный дизайн: лоджия среднего размера в современном стиле с перегородкой для приватности - последний тренд
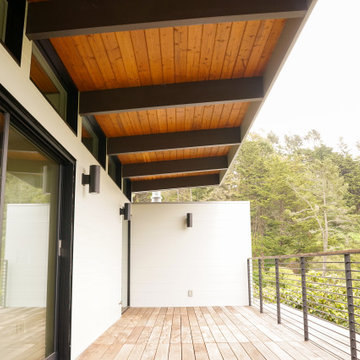
The owners of this San Francisco three-story hillside residence hoped for a brighter outlook for their MCM home. The original enclosed interior staircase prevented light from penetrating the adjacent rooms. A redesigned open steel staircase with floating treads now allows light from above to filter down through all levels. The primary bedroom located at the rear facing a hillside was expanded with large sliding doors that open out to a new deck, creating a relaxing private retreat for the parents while flooding the bedroom with natural light. San Francisco required the original look of the front facade to be maintained for historical purposes, and the back of the expanded primary closet cabinetry that now faces outward was painted black in order to maintain the appearance of the original window design. The family of four now enjoys much brighter days and a more open feel in their reconfigured house, including a new family room on the lower level, which they can enjoy together.
Klopf Architecture Project Team: John Klopf, AIA, Chuang-Ming Liu, Ethan Taylor, and Yegvenia Torres-Zavala
Contractor: A.L. Martin Construction Inc.
Structural Engineer: ZFA Structural Engineers
Photography: ©2017 Scott Chernis
Completion Year: 2017
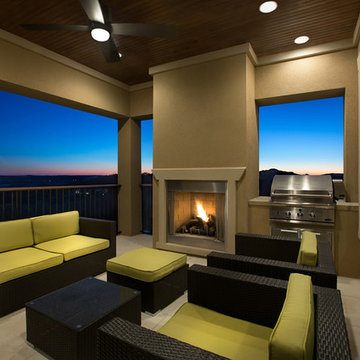
Пример оригинального дизайна: балкон и лоджия в современном стиле с зоной барбекю
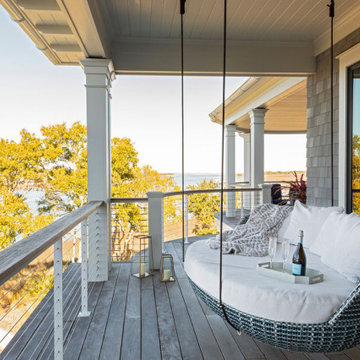
Свежая идея для дизайна: большой балкон и лоджия в стиле модернизм с навесом и перилами из тросов - отличное фото интерьера

This charming European-inspired home juxtaposes old-world architecture with more contemporary details. The exterior is primarily comprised of granite stonework with limestone accents. The stair turret provides circulation throughout all three levels of the home, and custom iron windows afford expansive lake and mountain views. The interior features custom iron windows, plaster walls, reclaimed heart pine timbers, quartersawn oak floors and reclaimed oak millwork.
Желтый балкон и лоджия – фото дизайна интерьера
1
