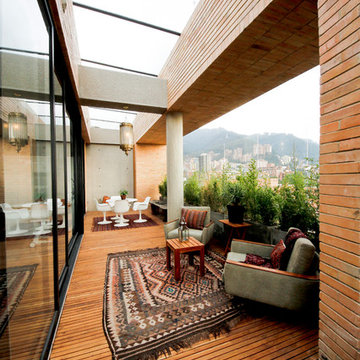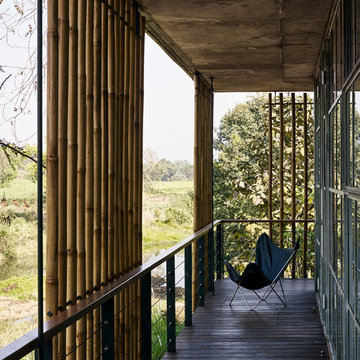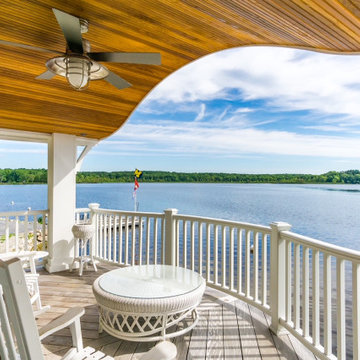Желтый, фиолетовый балкон и лоджия – фото дизайна интерьера
Сортировать:
Бюджет
Сортировать:Популярное за сегодня
1 - 20 из 290 фото
1 из 3

Идея дизайна: маленький балкон и лоджия в современном стиле с металлическими перилами, навесом и забором для на участке и в саду

Пример оригинального дизайна: балкон и лоджия среднего размера в средиземноморском стиле с металлическими перилами
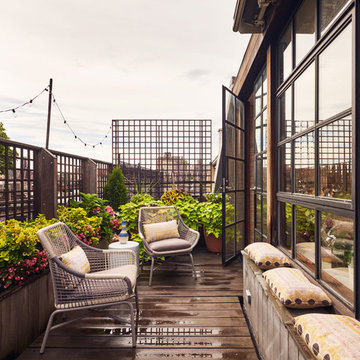
© Edward Caruso Photography
Interior design by Francis Interiors
Стильный дизайн: балкон и лоджия в стиле ретро с забором без защиты от солнца - последний тренд
Стильный дизайн: балкон и лоджия в стиле ретро с забором без защиты от солнца - последний тренд

Идея дизайна: балкон и лоджия среднего размера в классическом стиле с перегородкой для приватности

This charming European-inspired home juxtaposes old-world architecture with more contemporary details. The exterior is primarily comprised of granite stonework with limestone accents. The stair turret provides circulation throughout all three levels of the home, and custom iron windows afford expansive lake and mountain views. The interior features custom iron windows, plaster walls, reclaimed heart pine timbers, quartersawn oak floors and reclaimed oak millwork.
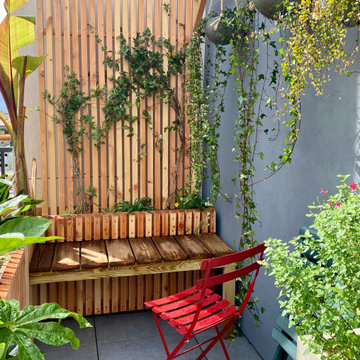
Свежая идея для дизайна: балкон и лоджия в морском стиле с забором - отличное фото интерьера

Accoya was used for all the superior decking and facades throughout the ‘Jungle House’ on Guarujá Beach. Accoya wood was also used for some of the interior paneling and room furniture as well as for unique MUXARABI joineries. This is a special type of joinery used by architects to enhance the aestetic design of a project as the joinery acts as a light filter providing varying projections of light throughout the day.
The architect chose not to apply any colour, leaving Accoya in its natural grey state therefore complimenting the beautiful surroundings of the project. Accoya was also chosen due to its incredible durability to withstand Brazil’s intense heat and humidity.
Credits as follows: Architectural Project – Studio mk27 (marcio kogan + samanta cafardo), Interior design – studio mk27 (márcio kogan + diana radomysler), Photos – fernando guerra (Photographer).
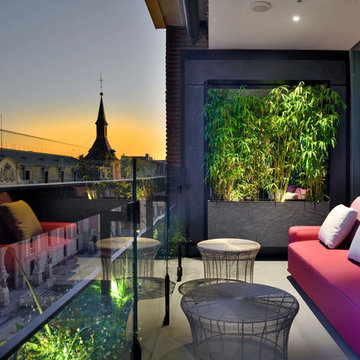
На фото: балкон и лоджия в современном стиле с навесом и стеклянными перилами с

На фото: лоджия среднего размера в морском стиле с навесом и перилами из смешанных материалов

Our long-time clients wanted a bit of outdoor entertainment space at their Boston penthouse, and while there were some challenges due to location and footprint, we agreed to help. The views are amazing as this space overlooks the harbor and Boston’s bustling Seaport below. With Logan Airport just on the other side of the Boston Harbor, the arriving jets are a mesmerizing site as their lights line up in preparation to land.
The entire space we had to work with is less than 10 feet wide and 45 feet long (think bowling-alley-lane dimensions), so we worked extremely hard to get as much programmable space as possible without forcing any of the areas. The gathering spots are delineated by granite and IPE wood floor tiles supported on a custom pedestal system designed to protect the rubber roof below.
The gas grill and wine fridge are installed within a custom-built IPE cabinet topped by jet-mist granite countertops. This countertop extends to a slightly-raised bar area for the ultimate view beyond and terminates as a waterfall of granite meets the same jet-mist floor tiles… custom-cut and honed to match, of course.
Moving along the length of the space, the floor transitions from granite to wood, and is framed by sculptural containers and plants. Low-voltage lighting warms the space and creates a striking display that harmonizes with the city lights below. Once again, the floor transitions, this time back to granite in the seating area consisting of two counter-height chairs.
"This purposeful back-and-forth of the floor really helps define the space and our furniture choices create these niches that are both aesthetically pleasing and functional.” - Russell
The terrace concludes with a large trough planter filled with ornamental grasses in the summer months and a seasonal holiday arrangements throughout the winter. An ‘L’-shaped couch offers a spot for multiple guests to relax and take in the sounds of a custom sound system — all hidden and out of sight — which adds to the magical feel of this ultimate night spot.
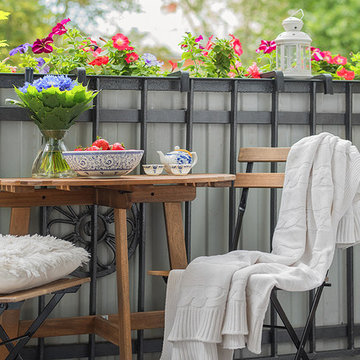
Мелекесцева Ольга
Свежая идея для дизайна: маленький балкон и лоджия в скандинавском стиле без защиты от солнца в квартире для на участке и в саду - отличное фото интерьера
Свежая идея для дизайна: маленький балкон и лоджия в скандинавском стиле без защиты от солнца в квартире для на участке и в саду - отличное фото интерьера
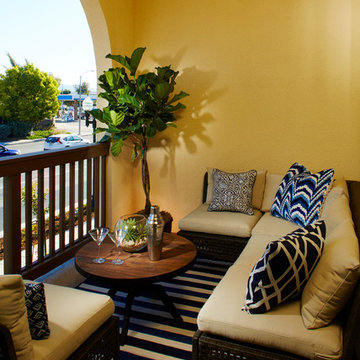
3-4 beds | 2.5-3.5 baths | approx. 1,440-1,815 square feet
*Arques Place sold out in January 2017*
Located in Sunnyvale’s East Arques and N. Fair Oaks, Arques Place offers:
• 85 Townhomes
• Community Club House
• Front yard space (per location)
• Large private outdoor decks
• 2 car side by side attached garage
• Downstairs bedrooms per plan
• Proximity to work centers and major employers
• Close to restaurants, shopping, outdoor amenities and parks
• Nearby Sunnyvale Caltrain station
• Close proximity to parks include Fair Oaks Park, Martin Murphy Junior Park and Columbia Park.
• Schools include San Miguel ES, Columbia MS, Fremont HS
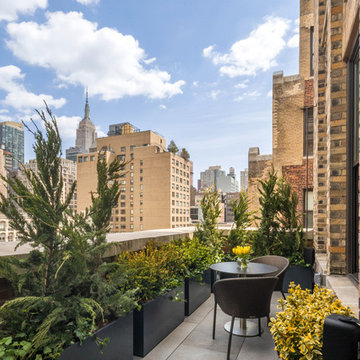
Photographer: Evan Joseph
Broker: Raphael Deniro, Douglas Elliman
Design: Bryan Eure
Стильный дизайн: маленькая лоджия в современном стиле без защиты от солнца в квартире для на участке и в саду - последний тренд
Стильный дизайн: маленькая лоджия в современном стиле без защиты от солнца в квартире для на участке и в саду - последний тренд
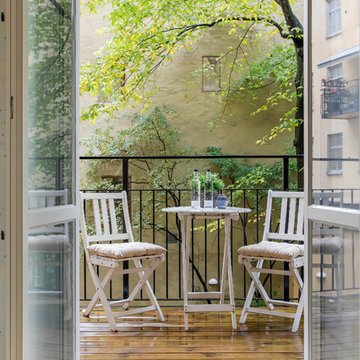
Стильный дизайн: лоджия среднего размера в скандинавском стиле в квартире - последний тренд

Balcony overlooking canyon at second floor primary suite.
Tree at left nearly "kisses" house while offering partial privacy for outdoor shower. Photo by Clark Dugger
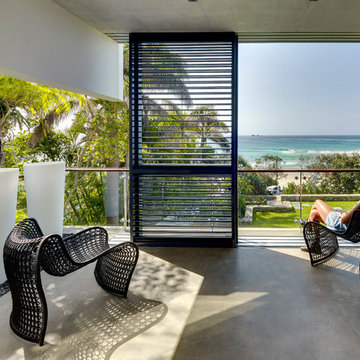
Michael Nicholson
Стильный дизайн: лоджия среднего размера в современном стиле с перегородкой для приватности - последний тренд
Стильный дизайн: лоджия среднего размера в современном стиле с перегородкой для приватности - последний тренд
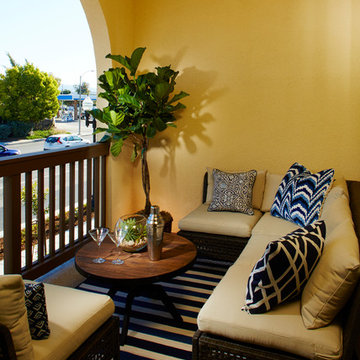
Arques Place offered 85 single-family attached homes with 3 to 4 bedrooms, and approximately 1,440 to 1,815 square feet of living space.
*Arques Place sold out in January 2017*
Желтый, фиолетовый балкон и лоджия – фото дизайна интерьера
1
