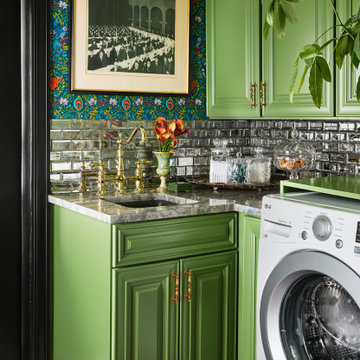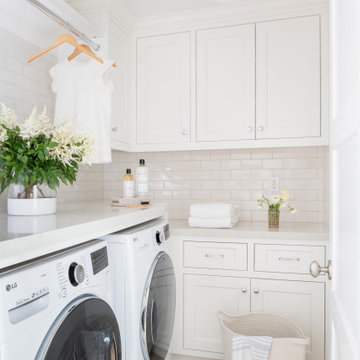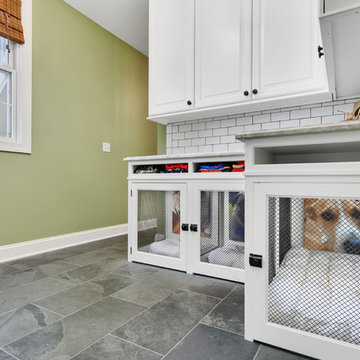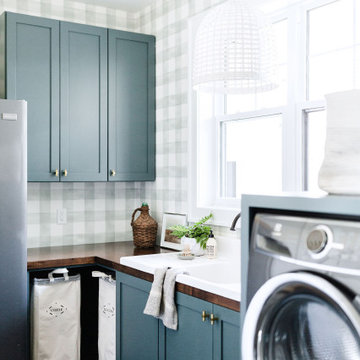Зеленая прачечная – фото дизайна интерьера
Сортировать:
Бюджет
Сортировать:Популярное за сегодня
1 - 20 из 2 085 фото
1 из 2
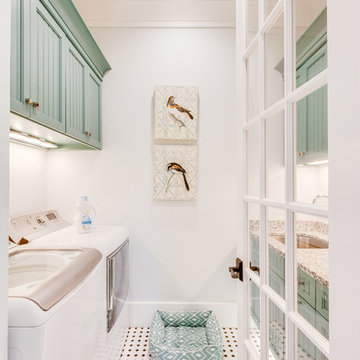
Идея дизайна: отдельная, параллельная прачечная в классическом стиле с со стиральной и сушильной машиной рядом, синими фасадами и разноцветным полом
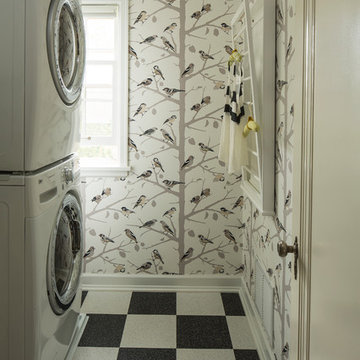
Interior Designer: Lucy Interior Design
Architect: Kell Architects
Photographer: Troy Thies
Cabinet Maker: Nest WoodWorking
Стильный дизайн: прачечная в стиле фьюжн с с сушильной машиной на стиральной машине и разноцветным полом - последний тренд
Стильный дизайн: прачечная в стиле фьюжн с с сушильной машиной на стиральной машине и разноцветным полом - последний тренд

The Gambrel Roof Home is a dutch colonial design with inspiration from the East Coast. Designed from the ground up by our team - working closely with architect and builder, we created a classic American home with fantastic street appeal
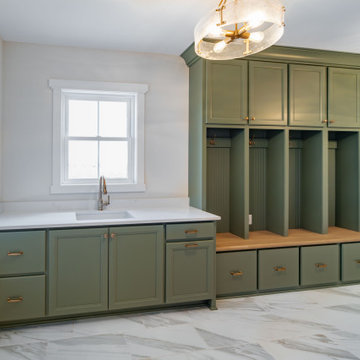
На фото: параллельная универсальная комната с врезной мойкой, зелеными фасадами и со стиральной и сушильной машиной рядом с

Kristin was looking for a highly organized system for her laundry room with cubbies for each of her kids, We built the Cubbie area for the backpacks with top and bottom baskets for personal items. A hanging spot to put laundry to dry. And plenty of storage and counter space.

Источник вдохновения для домашнего уюта: прачечная в стиле неоклассика (современная классика)

Builder: Segard Builders
Photographer: Ashley Avila Photography
Symmetry and traditional sensibilities drive this homes stately style. Flanking garages compliment a grand entrance and frame a roundabout style motor court. On axis, and centered on the homes roofline is a traditional A-frame dormer. The walkout rear elevation is covered by a paired column gallery that is connected to the main levels living, dining, and master bedroom. Inside, the foyer is centrally located, and flanked to the right by a grand staircase. To the left of the foyer is the homes private master suite featuring a roomy study, expansive dressing room, and bedroom. The dining room is surrounded on three sides by large windows and a pair of French doors open onto a separate outdoor grill space. The kitchen island, with seating for seven, is strategically placed on axis to the living room fireplace and the dining room table. Taking a trip down the grand staircase reveals the lower level living room, which serves as an entertainment space between the private bedrooms to the left and separate guest bedroom suite to the right. Rounding out this plans key features is the attached garage, which has its own separate staircase connecting it to the lower level as well as the bonus room above.

Abby Caroline Photography
Свежая идея для дизайна: отдельная, прямая прачечная среднего размера в классическом стиле с со стиральной и сушильной машиной рядом, бежевым полом, фасадами с выступающей филенкой, белыми фасадами, разноцветными стенами и полом из травертина - отличное фото интерьера
Свежая идея для дизайна: отдельная, прямая прачечная среднего размера в классическом стиле с со стиральной и сушильной машиной рядом, бежевым полом, фасадами с выступающей филенкой, белыми фасадами, разноцветными стенами и полом из травертина - отличное фото интерьера

Laurey Glenn
На фото: большая прачечная в стиле кантри с белыми фасадами, столешницей из оникса, полом из сланца, со стиральной и сушильной машиной рядом, открытыми фасадами, черной столешницей, накладной мойкой и серыми стенами
На фото: большая прачечная в стиле кантри с белыми фасадами, столешницей из оникса, полом из сланца, со стиральной и сушильной машиной рядом, открытыми фасадами, черной столешницей, накладной мойкой и серыми стенами
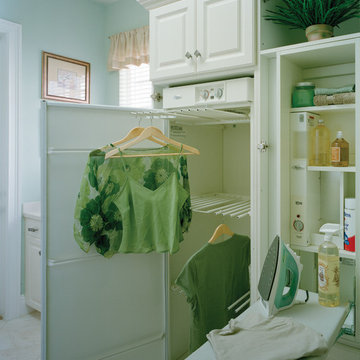
Utility Room. The Sater Design Collection's luxury, Mediterranean home plan "Maxina" (Plan #6944). saterdesign.com
На фото: отдельная, прямая прачечная в классическом стиле с фасадами с выступающей филенкой, белыми фасадами, синими стенами и полом из керамической плитки
На фото: отдельная, прямая прачечная в классическом стиле с фасадами с выступающей филенкой, белыми фасадами, синими стенами и полом из керамической плитки
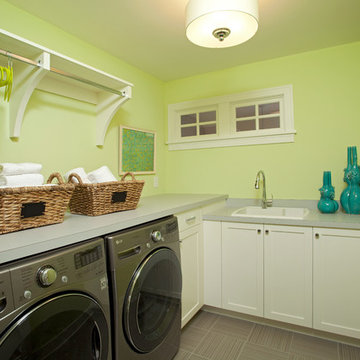
Свежая идея для дизайна: прачечная в морском стиле с накладной мойкой и белыми фасадами - отличное фото интерьера

Photography by Troy Thies
Пример оригинального дизайна: отдельная, п-образная прачечная в средиземноморском стиле с зелеными фасадами, со стиральной и сушильной машиной рядом, фасадами с утопленной филенкой, столешницей из плитки и разноцветным полом
Пример оригинального дизайна: отдельная, п-образная прачечная в средиземноморском стиле с зелеными фасадами, со стиральной и сушильной машиной рядом, фасадами с утопленной филенкой, столешницей из плитки и разноцветным полом
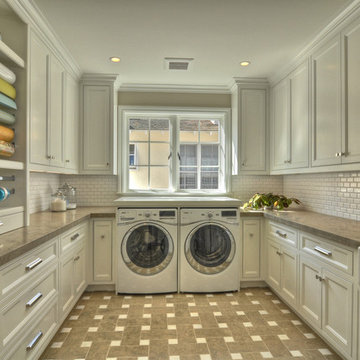
Photos by Clay Bowman
Идея дизайна: прачечная в классическом стиле с с полувстраиваемой мойкой (с передним бортиком) и белыми фасадами
Идея дизайна: прачечная в классическом стиле с с полувстраиваемой мойкой (с передним бортиком) и белыми фасадами

Mark Lohman
Стильный дизайн: большая отдельная, прямая прачечная в морском стиле с фасадами в стиле шейкер, белыми фасадами, столешницей из кварцевого агломерата, полом из керамогранита, со стиральной и сушильной машиной рядом, белой столешницей и белым полом - последний тренд
Стильный дизайн: большая отдельная, прямая прачечная в морском стиле с фасадами в стиле шейкер, белыми фасадами, столешницей из кварцевого агломерата, полом из керамогранита, со стиральной и сушильной машиной рядом, белой столешницей и белым полом - последний тренд

Cozy 2nd floor laundry with wall paper accented walls.
Идея дизайна: маленькая отдельная, п-образная прачечная в морском стиле с фасадами с декоративным кантом, серыми фасадами, деревянной столешницей и полом из керамической плитки для на участке и в саду
Идея дизайна: маленькая отдельная, п-образная прачечная в морском стиле с фасадами с декоративным кантом, серыми фасадами, деревянной столешницей и полом из керамической плитки для на участке и в саду

На фото: отдельная, параллельная прачечная с с полувстраиваемой мойкой (с передним бортиком), плоскими фасадами, белыми фасадами, серыми стенами, со стиральной и сушильной машиной рядом, серым полом, серой столешницей и обоями на стенах
Зеленая прачечная – фото дизайна интерьера
1
