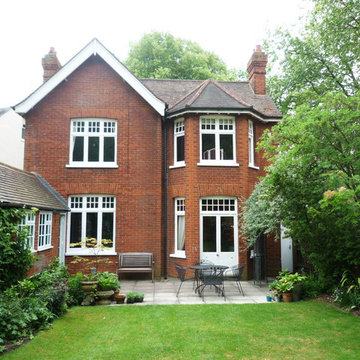Для многих домашняя прачечная — это маленькая захламленная комнатка, спрятанная от посторонних глаз. Однако если вы настроены серьезно поработать над дизайном дома, не стоит упускать из вида это скромное помещение. Предлагаем несколько советов по обустройству и планировке прачечной в доме. Они подойдут не только для владельцев коттеджей и дач, ведь постирочная комната в квартире — это тоже реальность. Она может стать эргономичным многофункциональным пространством, в котором можно провести время не только полезно, но и приятно. Обдумывая проект своей собственной хозяйственной комнаты, обратите внимание на фото домашних прачечных на Houzz.ru, ведь они могут подсказать, как лучшим образом реализовать ваши идеи.
Как обустроить постирочную комнату в доме или квартире?
Главное при организации домашней прачечной — выбор правильного места. Обычно прачечная комната— это небольшое помещение, например, часть оборудованного подвала, смежное с ванной помещение или часть кухонного пространства. Хорошо, если комната будет освещаться естественным образом, тогда в ней будет приятно работать. Выбранное помещение должно на 100% отвечать всем техническим требованиям. Помещение должно быть хорошо проветриваемым, чтобы в нем не задерживалась влага. В нем необходимо грамотно оборудовать вытяжку, предусмотреть гидроизоляцию электропроводки, грамотно спланировать разводку водопровода и канализации. Стены лучше отделать материалами, которые не боятся воды и хорошо моются, а пол — плиткой, на которой нельзя поскользнуться. Предусмотрите в полу стоки на случай, если стиральная машина сломается. Не помешает и хорошее освещение, которое позволит видеть всю работающую технику. Как сделать домашнюю прачечную функциональной и красивой?
Прачечную в доме вполне можно оформить таким образом, чтобы она не выглядела, как заброшенная хозяйственная комната. Из простого — приобретите стильные корзины для белья. Для хранения всевозможных моющих средств и прочих атрибутов оборудуйте закрытые шкафы. Если постирочная комната находится в подвальном помещении и не имеет доступа к естественному свету, раскрасьте дверцы шкафов в яркие цвета — атмосфера сразу изменится, и работать в помещении станет приятнее. В маленькой хозяйственной комнате, чтобы сэкономить пространство, гладильную доску можно закрепить на стене. Для чистого и глаженого белья оборудуйте шкафы или, опять же, корзины — и аккуратно выглядит и бережно хранится. Помещение для стирки, даже если это совсем маленькая прачечная — такая же зона вашего дома, как и любая другая — приобретите несколько декоративных горшков или поставьте вазы с зеленью и цветами, чтобы оживить пространство. Где организовать прачечную комнату в квартире или доме?
Помимо очевидных мест, многофункциональную, эргономичную и удобную прачечную можно оборудовать в самых неожиданных уголках дома. Единственное «но» — к прачечной в этом случае нужно отнестись в плане стиля и дизайна так же пристально, как и к основным комнатам. Размещение постирочной комнаты в домашнем рабочем кабинете – неожиданное, но для многих эффективное решение. Оценят его желающие выполнять сразу несколько дел одновременно: и стирать и, непосредственно, работать. Место для стирки при этом может быть отделено от рабочего пространства кабинета красивыми дверями, портьерами, ширмой или раздвижной перегородкой. Размещение стиральной машины и прочих составляющих на кухне также является очень популярным решением. А что делать, когда на счету каждый квадратный метр? Профессиональные дизайнеры могут помочь разместить прачечную и в прихожей. Стиральные машины и принадлежности для стирки легко спрятать в шкафах, так что гости никогда не догадаются, где проходит ваша стирка. Помните о том, что постирочной может стать любая часть дома или помещение в квартире — главное, чтобы в нем гармонично сочетались приятный интерьер и функциональность. Если вы еще не определились, где и как обустроить прачечную комнату в доме или квартире, ознакомьтесь с фото готовых проектов домашних прачечных с дизайном от ведущих специалистов со всего мира.
