Кухня с темными деревянными фасадами – фото дизайна интерьера
Сортировать:
Бюджет
Сортировать:Популярное за сегодня
1 - 20 из 4 560 фото
1 из 5

На фото: большая угловая кухня в классическом стиле с техникой из нержавеющей стали, мраморной столешницей, обеденным столом, фасадами с выступающей филенкой, темными деревянными фасадами, темным паркетным полом, островом и белой столешницей

Classic vintage inspired design with marble counter tops. Dark tone cabinets and glass top dining table.
Идея дизайна: большая угловая кухня в классическом стиле с обеденным столом, фасадами с выступающей филенкой, темными деревянными фасадами, бежевым фартуком, островом, мраморной столешницей, полом из керамической плитки, двойной мойкой, фартуком из керамогранитной плитки, техникой из нержавеющей стали, бежевым полом и эркером
Идея дизайна: большая угловая кухня в классическом стиле с обеденным столом, фасадами с выступающей филенкой, темными деревянными фасадами, бежевым фартуком, островом, мраморной столешницей, полом из керамической плитки, двойной мойкой, фартуком из керамогранитной плитки, техникой из нержавеющей стали, бежевым полом и эркером
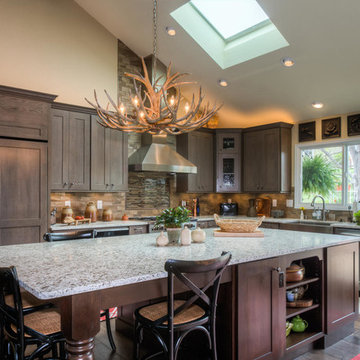
Orchestrated Light Photography
Источник вдохновения для домашнего уюта: большая угловая кухня в стиле кантри с обеденным столом, с полувстраиваемой мойкой (с передним бортиком), фасадами в стиле шейкер, темными деревянными фасадами, столешницей из кварцевого агломерата, коричневым фартуком, техникой под мебельный фасад, паркетным полом среднего тона, островом, коричневым полом и белой столешницей
Источник вдохновения для домашнего уюта: большая угловая кухня в стиле кантри с обеденным столом, с полувстраиваемой мойкой (с передним бортиком), фасадами в стиле шейкер, темными деревянными фасадами, столешницей из кварцевого агломерата, коричневым фартуком, техникой под мебельный фасад, паркетным полом среднего тона, островом, коричневым полом и белой столешницей
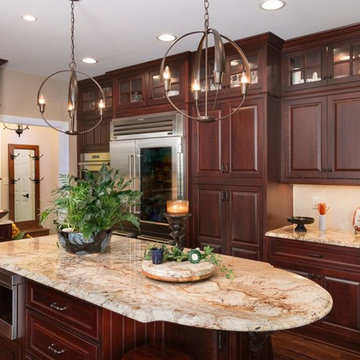
На фото: большая угловая кухня в классическом стиле с коричневым полом, обеденным столом, накладной мойкой, фасадами с выступающей филенкой, темными деревянными фасадами, гранитной столешницей, бежевым фартуком, фартуком из каменной плитки, техникой из нержавеющей стали, темным паркетным полом, островом и бежевой столешницей
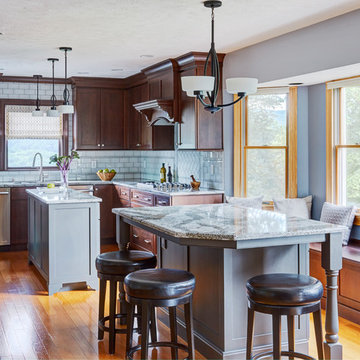
Cherry Cabinets with grey quartz countertops from Cambria in Galloway. Pearl AO 3x6 subway tile backsplash and Progress lights from Wayfair.com
Стильный дизайн: большая п-образная кухня в стиле неоклассика (современная классика) с врезной мойкой, темными деревянными фасадами, столешницей из кварцевого агломерата, техникой из нержавеющей стали, паркетным полом среднего тона, двумя и более островами, коричневым полом, обеденным столом, плоскими фасадами, серым фартуком, фартуком из плитки кабанчик, серой столешницей, двухцветным гарнитуром и эркером - последний тренд
Стильный дизайн: большая п-образная кухня в стиле неоклассика (современная классика) с врезной мойкой, темными деревянными фасадами, столешницей из кварцевого агломерата, техникой из нержавеющей стали, паркетным полом среднего тона, двумя и более островами, коричневым полом, обеденным столом, плоскими фасадами, серым фартуком, фартуком из плитки кабанчик, серой столешницей, двухцветным гарнитуром и эркером - последний тренд
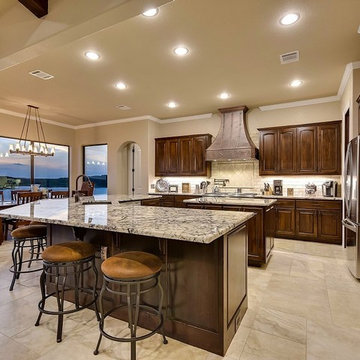
Austin home on Lake Travis. Features a Persian Pearl granite countertops.
Triton Stone Group of Austin
Идея дизайна: угловая кухня-гостиная среднего размера в классическом стиле с гранитной столешницей, врезной мойкой, фасадами с выступающей филенкой, темными деревянными фасадами, техникой из нержавеющей стали, островом, бежевым фартуком, полом из керамогранита, бежевым полом и серой столешницей
Идея дизайна: угловая кухня-гостиная среднего размера в классическом стиле с гранитной столешницей, врезной мойкой, фасадами с выступающей филенкой, темными деревянными фасадами, техникой из нержавеющей стали, островом, бежевым фартуком, полом из керамогранита, бежевым полом и серой столешницей
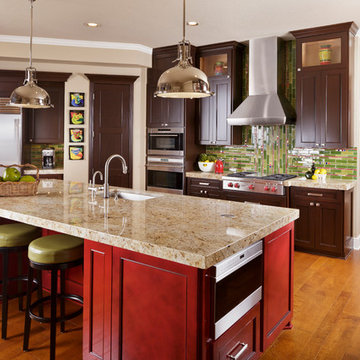
Kolanowski Studio
Идея дизайна: большая угловая кухня в классическом стиле с врезной мойкой, фасадами с утопленной филенкой, темными деревянными фасадами, гранитной столешницей, зеленым фартуком, фартуком из стеклянной плитки, техникой из нержавеющей стали, паркетным полом среднего тона, островом, коричневым полом и бежевой столешницей
Идея дизайна: большая угловая кухня в классическом стиле с врезной мойкой, фасадами с утопленной филенкой, темными деревянными фасадами, гранитной столешницей, зеленым фартуком, фартуком из стеклянной плитки, техникой из нержавеющей стали, паркетным полом среднего тона, островом, коричневым полом и бежевой столешницей

David Livingston
Идея дизайна: параллельная кухня в современном стиле с обеденным столом, одинарной мойкой, открытыми фасадами, темными деревянными фасадами, синим фартуком и техникой из нержавеющей стали
Идея дизайна: параллельная кухня в современном стиле с обеденным столом, одинарной мойкой, открытыми фасадами, темными деревянными фасадами, синим фартуком и техникой из нержавеющей стали
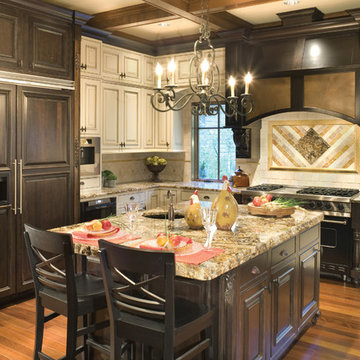
Copper Falls was featured in the 2007 Seattle Street of Dreams. Photos by Bob Greenspan.
Пример оригинального дизайна: кухня в классическом стиле с фасадами с выступающей филенкой, темными деревянными фасадами и техникой под мебельный фасад
Пример оригинального дизайна: кухня в классическом стиле с фасадами с выступающей филенкой, темными деревянными фасадами и техникой под мебельный фасад
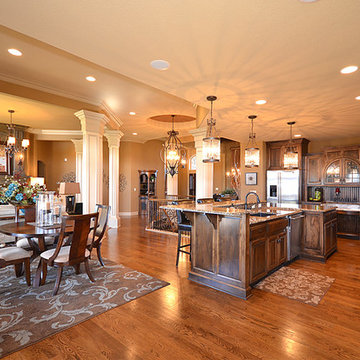
This project is the perfect example that represents our name" Surface to Surface".
A lovely space, designed for a growing family and entertaining. Attention and detail to color, seating arrangements, lighting and natural lighting. Custom window treatments, artwork and walls. Sophisticated and functional. There is a formality to the home but also warm and welcoming.
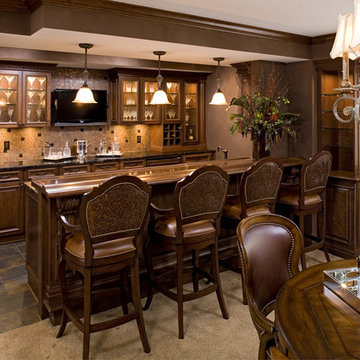
Entertain all your friends with a custom bar.
Cabinet material: Stained alder
Door style: raised panel with applied moulding
Cabinet style: frameless
Counter top: granite with wood bar top
Custom cabinetry by Modern Design

Peter Medilek
Идея дизайна: параллельная, отдельная кухня в современном стиле с фартуком из плитки кабанчик, техникой из нержавеющей стали, врезной мойкой, плоскими фасадами и темными деревянными фасадами
Идея дизайна: параллельная, отдельная кухня в современном стиле с фартуком из плитки кабанчик, техникой из нержавеющей стали, врезной мойкой, плоскими фасадами и темными деревянными фасадами

Свежая идея для дизайна: большая параллельная кухня-гостиная в стиле лофт с врезной мойкой, плоскими фасадами, темными деревянными фасадами, столешницей из кварцевого агломерата, техникой из нержавеющей стали, полом из керамической плитки, островом и бежевым полом - отличное фото интерьера
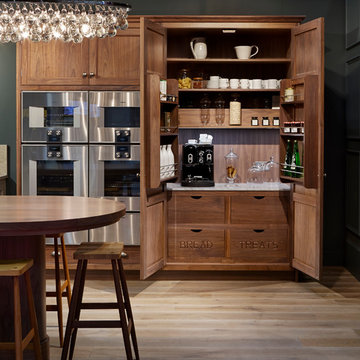
Стильный дизайн: кухня в классическом стиле с фасадами в стиле шейкер, темными деревянными фасадами, техникой из нержавеющей стали и светлым паркетным полом - последний тренд
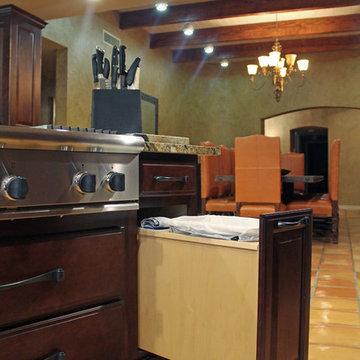
Sam Ferris
На фото: п-образная кухня среднего размера в классическом стиле с кладовкой, врезной мойкой, фасадами с выступающей филенкой, темными деревянными фасадами, гранитной столешницей, бежевым фартуком, фартуком из каменной плитки, техникой из нержавеющей стали и полом из терракотовой плитки без острова с
На фото: п-образная кухня среднего размера в классическом стиле с кладовкой, врезной мойкой, фасадами с выступающей филенкой, темными деревянными фасадами, гранитной столешницей, бежевым фартуком, фартуком из каменной плитки, техникой из нержавеющей стали и полом из терракотовой плитки без острова с
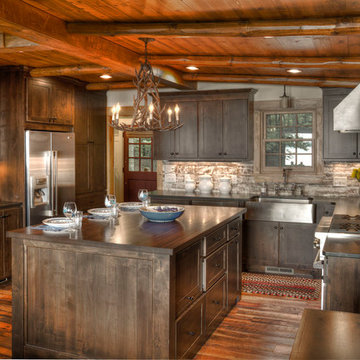
На фото: п-образная кухня в стиле рустика с с полувстраиваемой мойкой (с передним бортиком), фасадами в стиле шейкер, темными деревянными фасадами, техникой из нержавеющей стали, темным паркетным полом и островом с
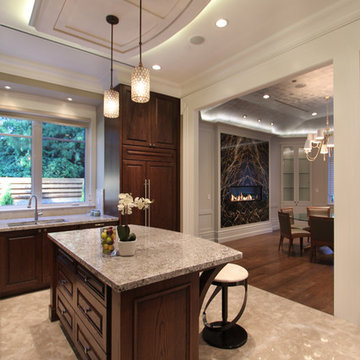
kitchen
Пример оригинального дизайна: большая угловая кухня в стиле фьюжн с двойной мойкой, темными деревянными фасадами, техникой под мебельный фасад, фасадами с выступающей филенкой, мраморной столешницей, фартуком из каменной плиты, полом из керамогранита и островом
Пример оригинального дизайна: большая угловая кухня в стиле фьюжн с двойной мойкой, темными деревянными фасадами, техникой под мебельный фасад, фасадами с выступающей филенкой, мраморной столешницей, фартуком из каменной плиты, полом из керамогранита и островом
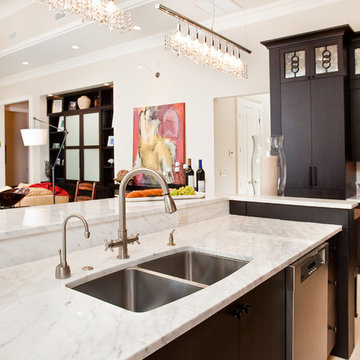
This new home is a study in eclectic contrasts. The client loves modern design yet still wanted to blend a bit of her southern traditional heritage into the overall feel of her new home. The goal and challenge was to combine functionality in a large space with unique details that spoke to the client’s love of artisitic creativity and rich materials.
With 14 foot ceilings the challenge was to not let the kitchen space “underwhelm” the rest of the open floor plan as the kitchen, dining and great room all are part of the larger footprint. To this end, we designed a modern enclosure that allowed additional height and heft to help balance the “weight” of the kitchen with the other areas.
The long island designed for entertaining features a custom designed iron “table” housing the microwave drawer and topped with a checkboard endgrain cherry and walnut wood top. This second “island” is part of the rich details that define the kitchen.
The upper cabinets have unusual triple ring iron inserts, again, designed for the unexpected use of material richness..along with the antique mirror rather than glass as the background.
The platter rack on the end of the left side elevation also replicates the iron using it for the dowels.
The panels on the Subzero refrigerator are crafted from burled walnut veneer chosen to echo the browns and blacks throughout much of the furnishings.
The client did not want or need a large range as we planned a second ancillary oven for the pantry/laundry space around the corner. When I pointed out the capacity of the Wolf 36 inch range was actually larger than a 30 inch oven, it sealed the deal for only one oven in the main cooking center. We did not want the cooking area to be dwarfed however, so used a custom black cold rolled steel hood that is 60 inches long. The panels on the Sub Zero refrigerator are another blend of eclectic materials.
Along the left side cabinetry where the cabinets die into the wall, we chose to run the calcutta gold marble 4x16 stone up the wall and utilize thick glass shelves for some visual interest in this corner. Also, this corner would be tough to access with doors. I liked the prep sink area to feel open and airy as well.
This beautiful kitchen is quite unique that combines functionality in a large space with one of a kind details!
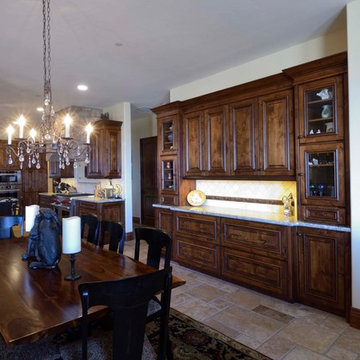
China Display cabinet. Large open kitchen design with sink and dishwasher in the island. both counter top height (36") siting area as well as an elevated (42"h) seating area. Image by UDCC
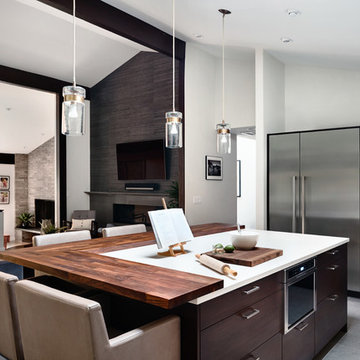
На фото: большая угловая кухня в стиле ретро с обеденным столом, накладной мойкой, плоскими фасадами, темными деревянными фасадами и островом
Кухня с темными деревянными фасадами – фото дизайна интерьера
1