Кухня с темными деревянными фасадами – фото дизайна интерьера
Сортировать:
Бюджет
Сортировать:Популярное за сегодня
41 - 60 из 4 560 фото
1 из 5
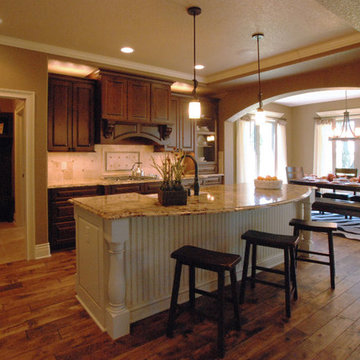
Another two story, master down home by Clarity Construction. This home also features an open floor plan ideal for entertaining guests or for hunkering down with the kid's to watch a movie. Chef's kitchen has been well thought out to prepare meals for small dinner parties as well as large family gatherings.
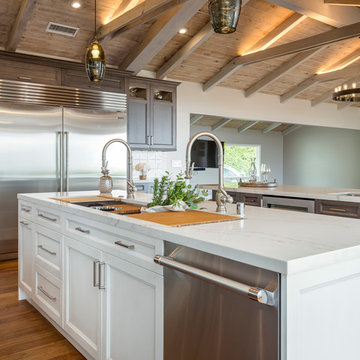
Источник вдохновения для домашнего уюта: большая параллельная кухня-гостиная в стиле кантри с столешницей из кварцевого агломерата, разноцветным фартуком, техникой из нержавеющей стали, паркетным полом среднего тона, двумя и более островами, врезной мойкой, фасадами с выступающей филенкой, темными деревянными фасадами, фартуком из цементной плитки, коричневым полом и белой столешницей
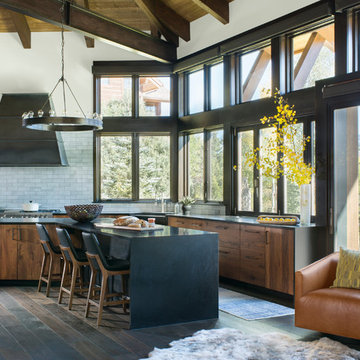
На фото: большая прямая кухня-гостиная в современном стиле с с полувстраиваемой мойкой (с передним бортиком), плоскими фасадами, темными деревянными фасадами, серым фартуком, фартуком из плитки кабанчик, техникой из нержавеющей стали, темным паркетным полом, островом и серым полом с
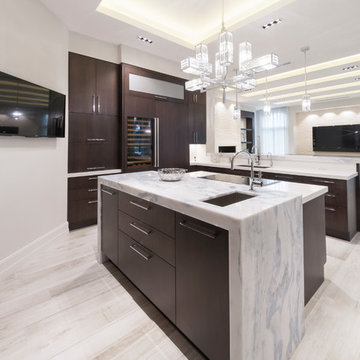
Jatoba porcelain floor
Vega & Kennha Sky countertop
Идея дизайна: п-образная кухня среднего размера в стиле модернизм с обеденным столом, накладной мойкой, фасадами с выступающей филенкой, темными деревянными фасадами, столешницей из кварцевого агломерата, белым фартуком, техникой под мебельный фасад, полом из керамогранита и островом
Идея дизайна: п-образная кухня среднего размера в стиле модернизм с обеденным столом, накладной мойкой, фасадами с выступающей филенкой, темными деревянными фасадами, столешницей из кварцевого агломерата, белым фартуком, техникой под мебельный фасад, полом из керамогранита и островом
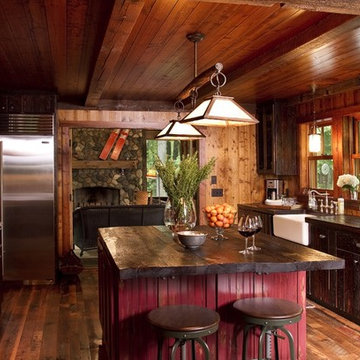
Lands End Development
Пример оригинального дизайна: отдельная кухня в стиле рустика с техникой из нержавеющей стали, с полувстраиваемой мойкой (с передним бортиком), темными деревянными фасадами и деревянной столешницей
Пример оригинального дизайна: отдельная кухня в стиле рустика с техникой из нержавеющей стали, с полувстраиваемой мойкой (с передним бортиком), темными деревянными фасадами и деревянной столешницей
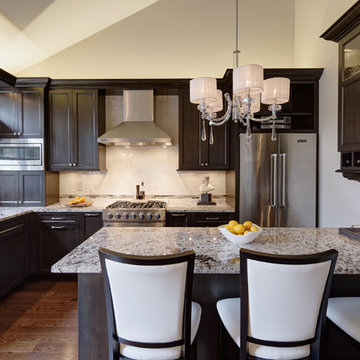
Dark-stained maple Grabill cabinets with contrasting Bianco Antico granite countertops allow for an eye-catching design.
Simple gray-toned subway tile with a glass accent create a subtle traditional backdrop in the kitchen. Stainless Viking appliances and medium-toned 4” wide plank Red Oak floors keep the space feeling contemporary.
A crystal chandelier centered above the peninsula compliments the crystal knobs on the custom wine cabinetry and creates a striking focal point while still allowing for a sense of cohesion in the room.
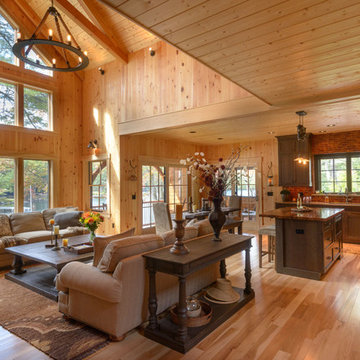
Built by Old Hampshire Designs, Inc.
John W. Hession, Photographer
Стильный дизайн: угловая кухня-гостиная среднего размера в стиле рустика с врезной мойкой, фасадами в стиле шейкер, темными деревянными фасадами, гранитной столешницей, коричневым фартуком, фартуком из кирпича, техникой из нержавеющей стали, светлым паркетным полом, островом и бежевым полом - последний тренд
Стильный дизайн: угловая кухня-гостиная среднего размера в стиле рустика с врезной мойкой, фасадами в стиле шейкер, темными деревянными фасадами, гранитной столешницей, коричневым фартуком, фартуком из кирпича, техникой из нержавеющей стали, светлым паркетным полом, островом и бежевым полом - последний тренд
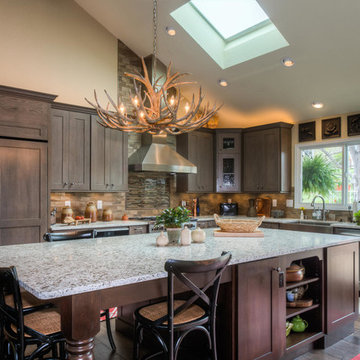
Photos by: Christopher Weber
OrchestratedLight.com
На фото: большая угловая кухня в стиле рустика с обеденным столом, с полувстраиваемой мойкой (с передним бортиком), фасадами в стиле шейкер, темными деревянными фасадами, столешницей из кварцита, коричневым фартуком, фартуком из каменной плитки, техникой под мебельный фасад, темным паркетным полом, островом и коричневым полом
На фото: большая угловая кухня в стиле рустика с обеденным столом, с полувстраиваемой мойкой (с передним бортиком), фасадами в стиле шейкер, темными деревянными фасадами, столешницей из кварцита, коричневым фартуком, фартуком из каменной плитки, техникой под мебельный фасад, темным паркетным полом, островом и коричневым полом
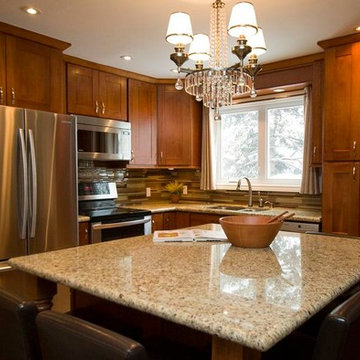
Kitchen renovation and design by SCD Design & Construction. L shaped kitchens are a great way to maximize the space of your kitchen. This means more space to put gorgeous dark wood cabinets, and more counter space! Remember, islands also count as counter space, so always try to fit one in! Take your lifestyle to new heights with SCD Design & Construction.
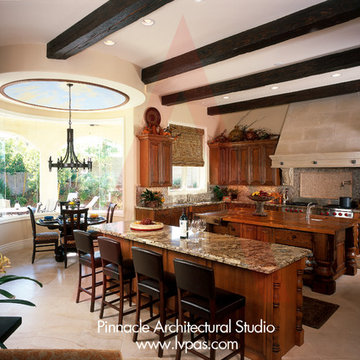
Designed by Pinnacle Architectural Studio
Стильный дизайн: огромная угловая кухня в средиземноморском стиле с обеденным столом, одинарной мойкой, темными деревянными фасадами, гранитной столешницей, коричневым фартуком, фартуком из плитки мозаики, техникой из нержавеющей стали, полом из керамической плитки, двумя и более островами, бежевым полом, коричневой столешницей и балками на потолке - последний тренд
Стильный дизайн: огромная угловая кухня в средиземноморском стиле с обеденным столом, одинарной мойкой, темными деревянными фасадами, гранитной столешницей, коричневым фартуком, фартуком из плитки мозаики, техникой из нержавеющей стали, полом из керамической плитки, двумя и более островами, бежевым полом, коричневой столешницей и балками на потолке - последний тренд
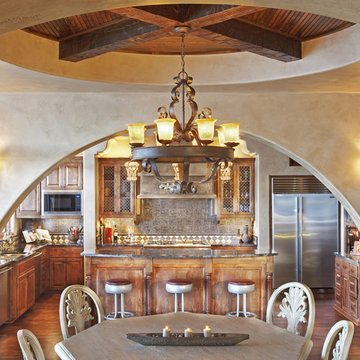
Пример оригинального дизайна: угловая кухня в средиземноморском стиле с обеденным столом, техникой из нержавеющей стали, фасадами с выступающей филенкой и темными деревянными фасадами
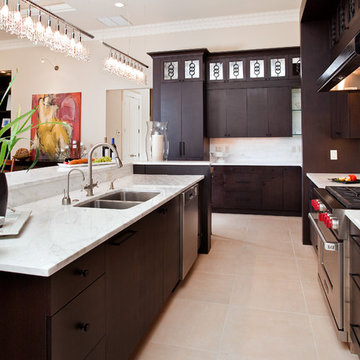
This new home is a study in eclectic contrasts. The client loves modern design yet still wanted to blend a bit of her southern traditional heritage into the overall feel of her new home. The goal and challenge was to combine functionality in a large space with unique details that spoke to the client’s love of artisitic creativity and rich materials.
With 14 foot ceilings the challenge was to not let the kitchen space “underwhelm” the rest of the open floor plan as the kitchen, dining and great room all are part of the larger footprint. To this end, we designed a modern enclosure that allowed additional height and heft to help balance the “weight” of the kitchen with the other areas.
The long island designed for entertaining features a custom designed iron “table” housing the microwave drawer and topped with a checkboard endgrain cherry and walnut wood top. This second “island” is part of the rich details that define the kitchen.
The upper cabinets have unusual triple ring iron inserts, again, designed for the unexpected use of material richness..along with the antique mirror rather than glass as the background.
The platter rack on the end of the left side elevation also replicates the iron using it for the dowels.
The panels on the Subzero refrigerator are crafted from burled walnut veneer chosen to echo the browns and blacks throughout much of the furnishings.
The client did not want or need a large range as we planned a second ancillary oven for the pantry/laundry space around the corner. When I pointed out the capacity of the Wolf 36 inch range was actually larger than a 30 inch oven, it sealed the deal for only one oven in the main cooking center. We did not want the cooking area to be dwarfed however, so used a custom black cold rolled steel hood that is 60 inches long. The panels on the Sub Zero refrigerator are another blend of eclectic materials.
Along the left side cabinetry where the cabinets die into the wall, we chose to run the calcutta gold marble 4x16 stone up the wall and utilize thick glass shelves for some visual interest in this corner. Also, this corner would be tough to access with doors. I liked the prep sink area to feel open and airy as well.
This beautiful kitchen is quite unique that combines functionality in a large space with one of a kind details!
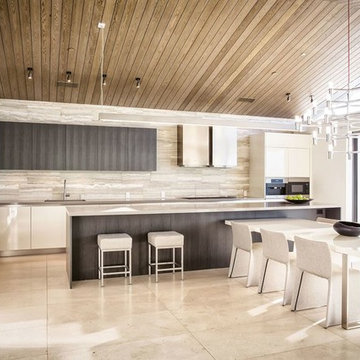
Пример оригинального дизайна: прямая кухня-гостиная среднего размера в современном стиле с врезной мойкой, плоскими фасадами, темными деревянными фасадами, столешницей из нержавеющей стали, бежевым фартуком, фартуком из каменной плитки, техникой из нержавеющей стали, полом из травертина, островом и бежевым полом
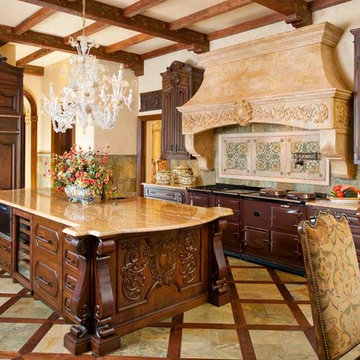
Dan Piassick
Свежая идея для дизайна: огромная отдельная кухня в средиземноморском стиле с фасадами с выступающей филенкой, темными деревянными фасадами, гранитной столешницей, зеленым фартуком, фартуком из каменной плитки, техникой под мебельный фасад и островом - отличное фото интерьера
Свежая идея для дизайна: огромная отдельная кухня в средиземноморском стиле с фасадами с выступающей филенкой, темными деревянными фасадами, гранитной столешницей, зеленым фартуком, фартуком из каменной плитки, техникой под мебельный фасад и островом - отличное фото интерьера
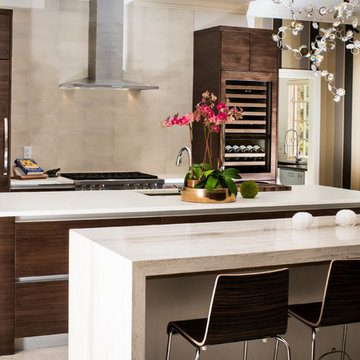
На фото: большая п-образная кухня-гостиная в современном стиле с врезной мойкой, плоскими фасадами, темными деревянными фасадами, бежевым фартуком, техникой под мебельный фасад, столешницей из кварцевого агломерата, фартуком из керамогранитной плитки, полом из известняка и двумя и более островами

Источник вдохновения для домашнего уюта: огромная угловая кухня в современном стиле с обеденным столом, врезной мойкой, плоскими фасадами, темными деревянными фасадами, мраморной столешницей, белым фартуком, фартуком из мрамора, бетонным полом, островом, серым полом, черной техникой и белой столешницей
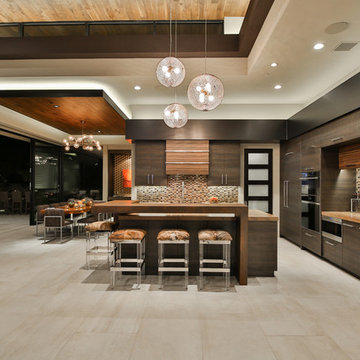
Trent Teigan
Стильный дизайн: угловая кухня-гостиная среднего размера в современном стиле с врезной мойкой, плоскими фасадами, темными деревянными фасадами, столешницей из кварцита, разноцветным фартуком, фартуком из плитки мозаики, цветной техникой, полом из керамогранита, островом и бежевым полом - последний тренд
Стильный дизайн: угловая кухня-гостиная среднего размера в современном стиле с врезной мойкой, плоскими фасадами, темными деревянными фасадами, столешницей из кварцита, разноцветным фартуком, фартуком из плитки мозаики, цветной техникой, полом из керамогранита, островом и бежевым полом - последний тренд

Свежая идея для дизайна: большая п-образная кухня-гостиная в средиземноморском стиле с с полувстраиваемой мойкой (с передним бортиком), фасадами с утопленной филенкой, темными деревянными фасадами, разноцветным фартуком, техникой из нержавеющей стали, полом из терракотовой плитки, островом, гранитной столешницей, фартуком из плитки мозаики, оранжевым полом и красивой плиткой - отличное фото интерьера
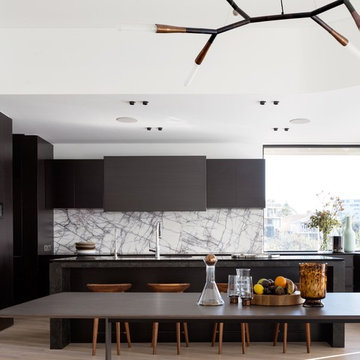
Porebski Architects, Decus Interiors, photo by Justin Alexander
Стильный дизайн: параллельная кухня в стиле модернизм с обеденным столом, островом, плоскими фасадами, темными деревянными фасадами, светлым паркетным полом и фартуком из мрамора - последний тренд
Стильный дизайн: параллельная кухня в стиле модернизм с обеденным столом, островом, плоскими фасадами, темными деревянными фасадами, светлым паркетным полом и фартуком из мрамора - последний тренд
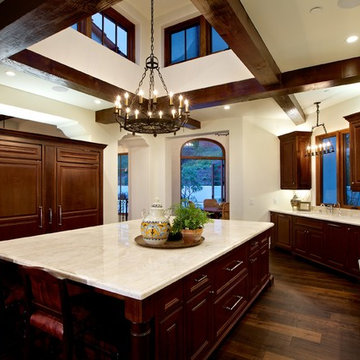
Brent Haywood
Стильный дизайн: большая параллельная кухня в средиземноморском стиле с обеденным столом, фасадами с выступающей филенкой, темными деревянными фасадами, столешницей из кварцита, бежевым фартуком, фартуком из керамической плитки, техникой под мебельный фасад, темным паркетным полом, островом и коричневым полом - последний тренд
Стильный дизайн: большая параллельная кухня в средиземноморском стиле с обеденным столом, фасадами с выступающей филенкой, темными деревянными фасадами, столешницей из кварцита, бежевым фартуком, фартуком из керамической плитки, техникой под мебельный фасад, темным паркетным полом, островом и коричневым полом - последний тренд
Кухня с темными деревянными фасадами – фото дизайна интерьера
3