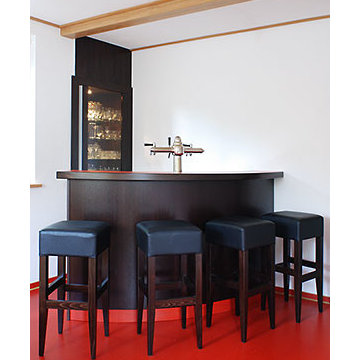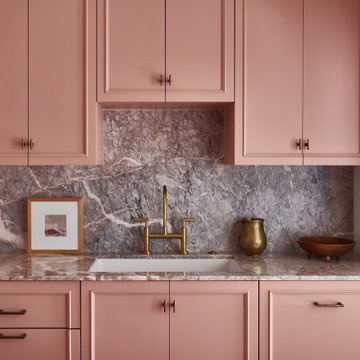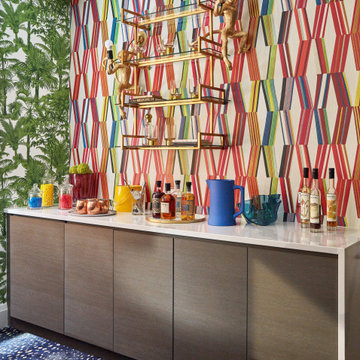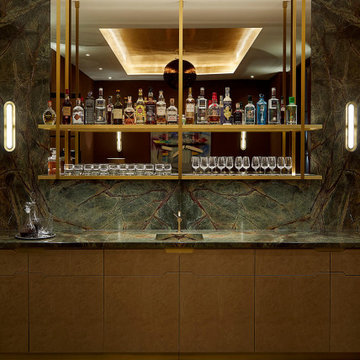Красный домашний бар – фото дизайна интерьера
Сортировать:
Бюджет
Сортировать:Популярное за сегодня
1 - 20 из 1 340 фото
1 из 2

Свежая идея для дизайна: домашний бар в стиле фьюжн с светлым паркетным полом - отличное фото интерьера
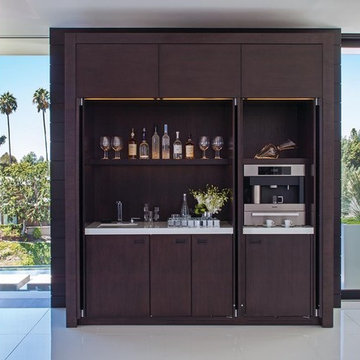
Стильный дизайн: прямой домашний бар в современном стиле с мойкой, плоскими фасадами и темными деревянными фасадами - последний тренд
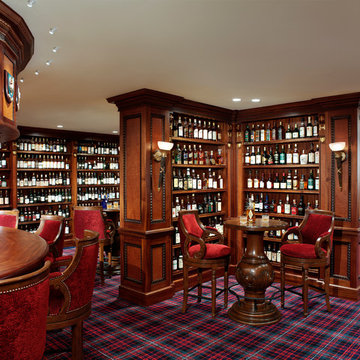
Elliptical tasting bar and shelving for the display of a collection of 4800 bottles of scotch in a private residence. All woodwork custom designed by Robert R. Larsen, A.I.A. Carpet was custom made to match the client's Scottish tartan plaid. Fiber-optic lights illuminate the plaques above the elliptical bar.
Ron Ruscio Photo
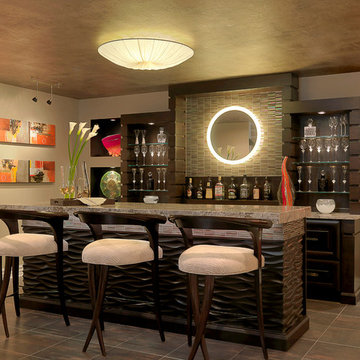
Пример оригинального дизайна: домашний бар в классическом стиле с барной стойкой, открытыми фасадами, фартуком из металлической плитки, серым полом и серой столешницей

This three-story vacation home for a family of ski enthusiasts features 5 bedrooms and a six-bed bunk room, 5 1/2 bathrooms, kitchen, dining room, great room, 2 wet bars, great room, exercise room, basement game room, office, mud room, ski work room, decks, stone patio with sunken hot tub, garage, and elevator.
The home sits into an extremely steep, half-acre lot that shares a property line with a ski resort and allows for ski-in, ski-out access to the mountain’s 61 trails. This unique location and challenging terrain informed the home’s siting, footprint, program, design, interior design, finishes, and custom made furniture.
Credit: Samyn-D'Elia Architects
Project designed by Franconia interior designer Randy Trainor. She also serves the New Hampshire Ski Country, Lake Regions and Coast, including Lincoln, North Conway, and Bartlett.
For more about Randy Trainor, click here: https://crtinteriors.com/
To learn more about this project, click here: https://crtinteriors.com/ski-country-chic/
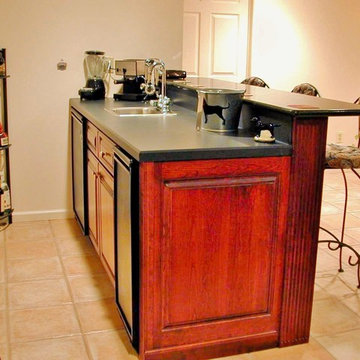
На фото: маленький прямой домашний бар в классическом стиле с накладной мойкой, фасадами с выступающей филенкой, фасадами цвета дерева среднего тона, столешницей из ламината, полом из терракотовой плитки и бежевым полом для на участке и в саду
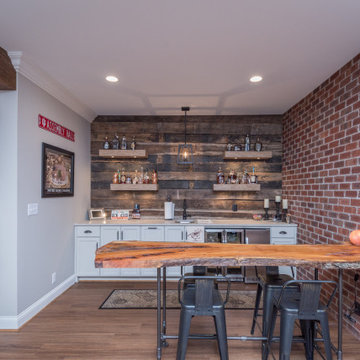
Идея дизайна: домашний бар в стиле неоклассика (современная классика)
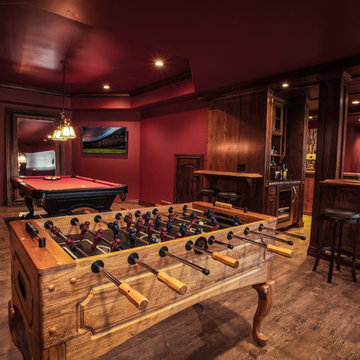
На фото: большой угловой домашний бар в стиле фьюжн с барной стойкой, фасадами с декоративным кантом, темными деревянными фасадами, деревянной столешницей, темным паркетным полом, врезной мойкой и разноцветным фартуком
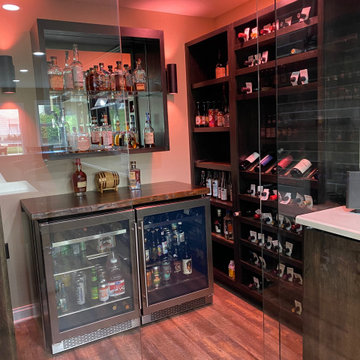
Свежая идея для дизайна: п-образный домашний бар среднего размера в стиле фьюжн с барной стойкой, врезной мойкой, деревянной столешницей, полом из винила, бежевым полом и коричневой столешницей - отличное фото интерьера
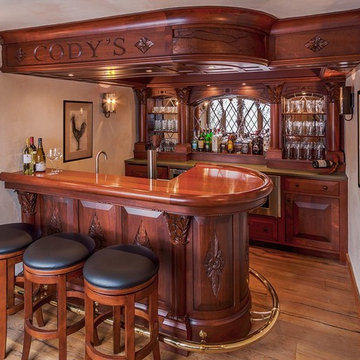
In collaboration with architect Joan Heaton, we came up with this design for an English styled pub for the basement of a Vermont ski chalet. It involved quite a bit of curved woodworking as well as many hand carved details. It is made of Honduran Mahogany with an oil rubbed finish. The combination of these elements give it a bold yet delicate impression. The contractor for this project was Brothers Construction, Waitsfield, Vermont. The architect was Joan Heaton Architecture, Bristol, Vermont, and the photographs are by Susan Teare of Essex Junction, Vermont

This guest bedroom transform into a family room and a murphy bed is lowered with guests need a place to sleep. Built in cherry cabinets and cherry paneling is around the entire room. The glass cabinet houses a humidor for cigar storage. Two floating shelves offer a spot for display and stacked stone is behind them to add texture. A TV was built in to the cabinets so it is the ultimate relaxing zone. A murphy bed folds down when an extra bed is needed.

Our Carmel design-build studio was tasked with organizing our client’s basement and main floor to improve functionality and create spaces for entertaining.
In the basement, the goal was to include a simple dry bar, theater area, mingling or lounge area, playroom, and gym space with the vibe of a swanky lounge with a moody color scheme. In the large theater area, a U-shaped sectional with a sofa table and bar stools with a deep blue, gold, white, and wood theme create a sophisticated appeal. The addition of a perpendicular wall for the new bar created a nook for a long banquette. With a couple of elegant cocktail tables and chairs, it demarcates the lounge area. Sliding metal doors, chunky picture ledges, architectural accent walls, and artsy wall sconces add a pop of fun.
On the main floor, a unique feature fireplace creates architectural interest. The traditional painted surround was removed, and dark large format tile was added to the entire chase, as well as rustic iron brackets and wood mantel. The moldings behind the TV console create a dramatic dimensional feature, and a built-in bench along the back window adds extra seating and offers storage space to tuck away the toys. In the office, a beautiful feature wall was installed to balance the built-ins on the other side. The powder room also received a fun facelift, giving it character and glitz.
---
Project completed by Wendy Langston's Everything Home interior design firm, which serves Carmel, Zionsville, Fishers, Westfield, Noblesville, and Indianapolis.
For more about Everything Home, see here: https://everythinghomedesigns.com/
To learn more about this project, see here:
https://everythinghomedesigns.com/portfolio/carmel-indiana-posh-home-remodel
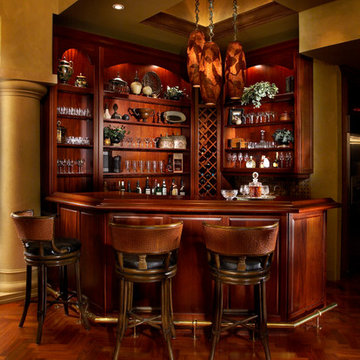
David Hall, Photo Inc.
Источник вдохновения для домашнего уюта: домашний бар среднего размера в классическом стиле с темным паркетным полом
Источник вдохновения для домашнего уюта: домашний бар среднего размера в классическом стиле с темным паркетным полом
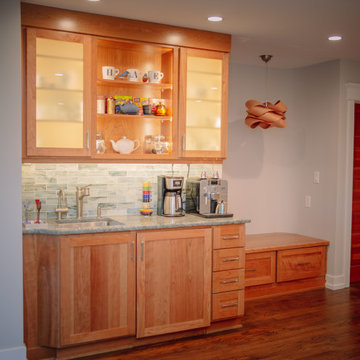
На фото: прямой домашний бар среднего размера в стиле ретро с мойкой, врезной мойкой, фасадами в стиле шейкер, фасадами цвета дерева среднего тона, столешницей из кварцита, зеленым фартуком, фартуком из плитки кабанчик, паркетным полом среднего тона, коричневым полом и зеленой столешницей с
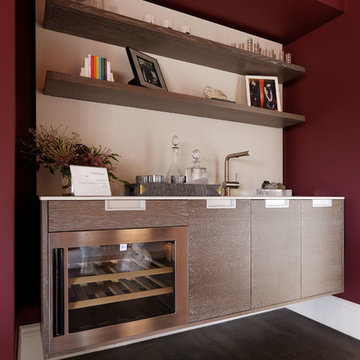
Close-up detail of the wire-brush/glazing technique and the Liebherr wine fridge.
Пример оригинального дизайна: маленький домашний бар в стиле модернизм для на участке и в саду
Пример оригинального дизайна: маленький домашний бар в стиле модернизм для на участке и в саду
Красный домашний бар – фото дизайна интерьера
1
