Домашний бар с зелеными фасадами – фото дизайна интерьера
Сортировать:
Бюджет
Сортировать:Популярное за сегодня
1 - 20 из 393 фото
1 из 2

This home was built in the early 2000’s. We completely reconfigured the kitchen, updated the breakfast room, added a bar to the living room, updated a powder room, a staircase and several fireplaces.
Interior Styling by Kristy Oatman. Photographs by Jordan Katz.
FEATURED IN
Colorado Nest
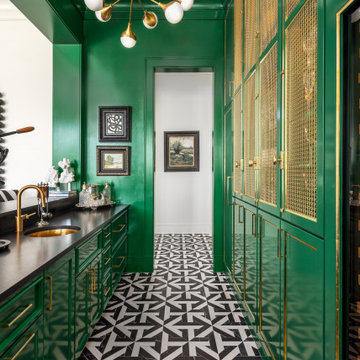
New Home Construction by Freeman Homes, LLC. Interior Design by Joy Tribout Interiors. Cabinet Design by Detailed Designs by Denise Cabinets Provided by Wright Cabinet Shop

На фото: параллельный домашний бар среднего размера в скандинавском стиле с мойкой, фасадами в стиле шейкер, зелеными фасадами, мраморной столешницей, белым фартуком, фартуком из каменной плиты и белой столешницей

This project is in progress with construction beginning July '22. We are expanding and relocating an existing home bar, adding millwork for the walls, and painting the walls and ceiling in a high gloss emerald green. The furnishings budget is $50,000.

This dark green Shaker kitchen occupies an impressive and tastefully styled open plan space perfect for connected family living. With brave architectural design and an eclectic mix of contemporary and traditional furniture, the entire room has been considered from the ground up
The impressive pantry is ideal for families. Bi-fold doors open to reveal a beautiful, oak-finished interior with multiple shelving options to accommodate all sorts of accessories and ingredients.

A new wine bar in place of the old ugly one. Quartz countertops pair with a decorative tile backsplash. The green cabinets surround an under counter wine refrigerator. The knotty alder floating shelves house cocktail bottles and glasses.
Photos by Brian Covington

This one is near and dear to my heart. Not only is it in my own backyard, it is also the first remodel project I've gotten to do for myself! This space was previously a detached two car garage in our backyard. Seeing it transform from such a utilitarian, dingy garage to a bright and cheery little retreat was so much fun and so rewarding! This space was slated to be an AirBNB from the start and I knew I wanted to design it for the adventure seeker, the savvy traveler, and those who appreciate all the little design details . My goal was to make a warm and inviting space that our guests would look forward to coming back to after a full day of exploring the city or gorgeous mountains and trails that define the Pacific Northwest. I also wanted to make a few bold choices, like the hunter green kitchen cabinets or patterned tile, because while a lot of people might be too timid to make those choice for their own home, who doesn't love trying it on for a few days?At the end of the day I am so happy with how it all turned out!
---
Project designed by interior design studio Kimberlee Marie Interiors. They serve the Seattle metro area including Seattle, Bellevue, Kirkland, Medina, Clyde Hill, and Hunts Point.
For more about Kimberlee Marie Interiors, see here: https://www.kimberleemarie.com/
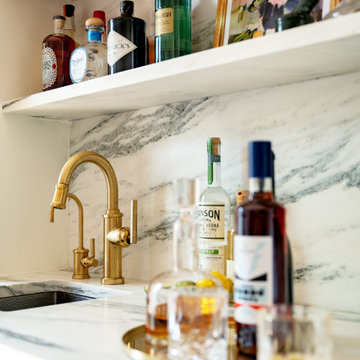
Crafted with meticulous attention to detail, this bar boasts luxurious brass fixtures that lend a touch of opulence. The glistening marble backsplash adds a sense of grandeur, creating a stunning focal point that commands attention.
Designed with a family in mind, this bar seamlessly blends style and practicality. It's a space where you can gather with loved ones, creating cherished memories while enjoying your favorite beverages. Whether you're hosting intimate gatherings or simply unwinding after a long day, this bar caters to your every need!

Gentlemens Bar was a vision of Mary Frances Ford owner of Monarch Hill Interiors, llc. The custom green cabinetry and tile selections in this area are beyond beautiful. #Greenfieldcabinetry designed by Dawn Zarrillo.
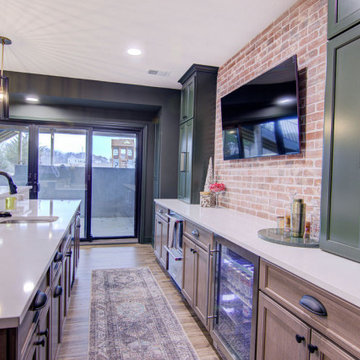
Our clients wanted a speakeasy vibe for their basement as they love to entertain. We achieved this look/feel with the dark moody paint color matched with the brick accent tile and beams. The clients have a big family, love to host and also have friends and family from out of town! The guest bedroom and bathroom was also a must for this space - they wanted their family and friends to have a beautiful and comforting stay with everything they would need! With the bathroom we did the shower with beautiful white subway tile. The fun LED mirror makes a statement with the custom vanity and fixtures that give it a pop. We installed the laundry machine and dryer in this space as well with some floating shelves. There is a booth seating and lounge area plus the seating at the bar area that gives this basement plenty of space to gather, eat, play games or cozy up! The home bar is great for any gathering and the added bedroom and bathroom make this the basement the perfect space!
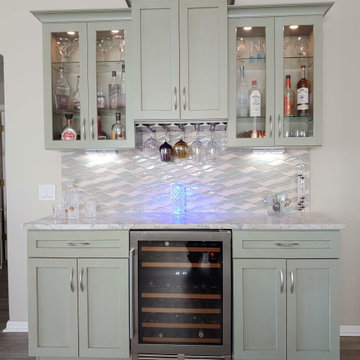
The six foot long bar is a lovely focal point and the first thing you see as you enter the home.
На фото: маленький параллельный домашний бар в стиле неоклассика (современная классика) с фасадами в стиле шейкер, зелеными фасадами, столешницей из кварцита, разноцветным фартуком, фартуком из стеклянной плитки и серой столешницей без мойки для на участке и в саду с
На фото: маленький параллельный домашний бар в стиле неоклассика (современная классика) с фасадами в стиле шейкер, зелеными фасадами, столешницей из кварцита, разноцветным фартуком, фартуком из стеклянной плитки и серой столешницей без мойки для на участке и в саду с

Designing this spec home meant envisioning the future homeowners, without actually meeting them. The family we created that lives here while we were designing prefers clean simple spaces that exude character reminiscent of the historic neighborhood. By using substantial moldings and built-ins throughout the home feels like it’s been here for one hundred years. Yet with the fresh color palette rooted in nature it feels like home for a modern family.

На фото: прямой домашний бар среднего размера в стиле неоклассика (современная классика) с фасадами в стиле шейкер, зелеными фасадами, столешницей из кварцита, зеленым фартуком, фартуком из керамической плитки, паркетным полом среднего тона, бежевым полом и белой столешницей без мойки

На фото: прямой домашний бар в стиле неоклассика (современная классика) с мойкой, накладной мойкой, фасадами с утопленной филенкой, мраморной столешницей, бежевым фартуком, фартуком из мрамора, темным паркетным полом, бежевой столешницей, зелеными фасадами и коричневым полом с
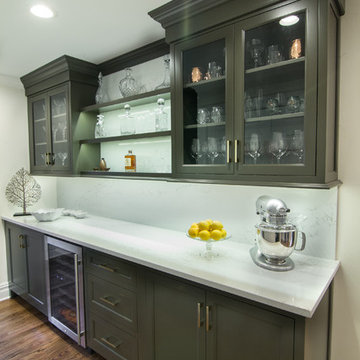
На фото: маленький угловой домашний бар в стиле неоклассика (современная классика) с мойкой, плоскими фасадами, зелеными фасадами, столешницей из кварцевого агломерата, белым фартуком, фартуком из каменной плиты, темным паркетным полом, коричневым полом и белой столешницей без раковины для на участке и в саду

Custom built-ins in the Recreation Room house the family’s books, DVDs, and music collection.
На фото: маленький прямой домашний бар в классическом стиле с полом из керамогранита, мойкой, врезной мойкой, стеклянными фасадами, зелеными фасадами, разноцветным фартуком и фартуком из металлической плитки для на участке и в саду с
На фото: маленький прямой домашний бар в классическом стиле с полом из керамогранита, мойкой, врезной мойкой, стеклянными фасадами, зелеными фасадами, разноцветным фартуком и фартуком из металлической плитки для на участке и в саду с
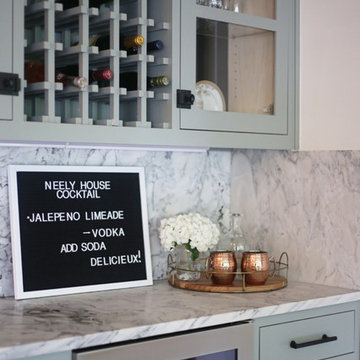
На фото: маленький прямой домашний бар в стиле неоклассика (современная классика) с мойкой, стеклянными фасадами, зелеными фасадами, мраморной столешницей, серым фартуком, фартуком из мрамора, паркетным полом среднего тона, коричневым полом и серой столешницей для на участке и в саду с
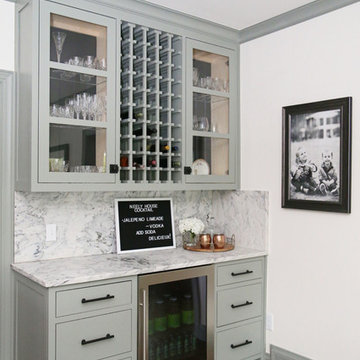
Пример оригинального дизайна: маленький прямой домашний бар в стиле неоклассика (современная классика) с мойкой, стеклянными фасадами, зелеными фасадами, мраморной столешницей, серым фартуком, фартуком из мрамора, паркетным полом среднего тона, коричневым полом и серой столешницей для на участке и в саду
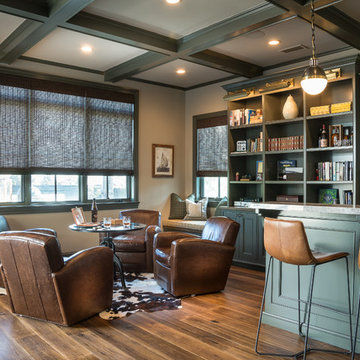
Пример оригинального дизайна: домашний бар в стиле неоклассика (современная классика) с мойкой, фасадами с декоративным кантом, зелеными фасадами, серым фартуком, паркетным полом среднего тона и коричневым полом
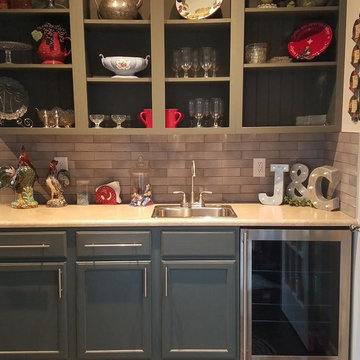
На фото: большой прямой домашний бар в стиле неоклассика (современная классика) с мойкой, накладной мойкой, фасадами в стиле шейкер, зелеными фасадами, серым фартуком и фартуком из плитки кабанчик
Домашний бар с зелеными фасадами – фото дизайна интерьера
1