Домашний бар
Сортировать:
Бюджет
Сортировать:Популярное за сегодня
1 - 18 из 18 фото
1 из 3
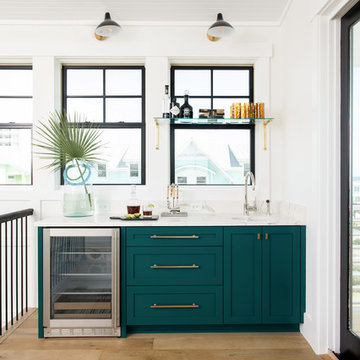
На фото: прямой домашний бар в морском стиле с мойкой, врезной мойкой, фасадами в стиле шейкер, зелеными фасадами, светлым паркетным полом и белой столешницей

Идея дизайна: прямой домашний бар в морском стиле с фасадами с филенкой типа жалюзи, зелеными фасадами, разноцветным фартуком, светлым паркетным полом, белой столешницей и фартуком из каменной плиты без раковины
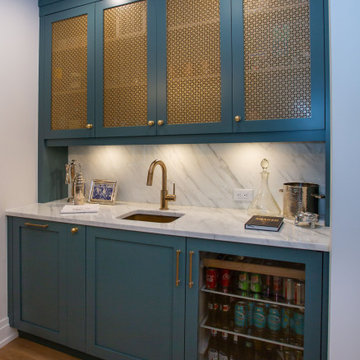
Идея дизайна: маленький прямой домашний бар в морском стиле с мойкой, врезной мойкой, фасадами в стиле шейкер, зелеными фасадами, белым фартуком, фартуком из каменной плиты, паркетным полом среднего тона, коричневым полом и белой столешницей для на участке и в саду

Handsome tile backsplash on wet bar.
На фото: прямой домашний бар среднего размера в морском стиле с мойкой, врезной мойкой, фасадами в стиле шейкер, зелеными фасадами, столешницей из переработанного стекла, синим фартуком, фартуком из стеклянной плитки, паркетным полом среднего тона и синей столешницей
На фото: прямой домашний бар среднего размера в морском стиле с мойкой, врезной мойкой, фасадами в стиле шейкер, зелеными фасадами, столешницей из переработанного стекла, синим фартуком, фартуком из стеклянной плитки, паркетным полом среднего тона и синей столешницей
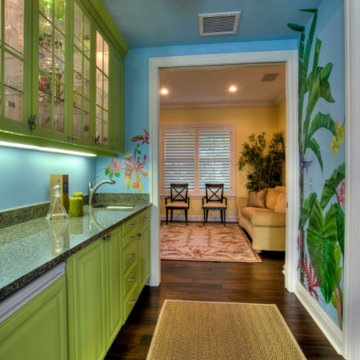
На фото: прямой домашний бар среднего размера в морском стиле с мойкой, врезной мойкой, фасадами с выступающей филенкой, зелеными фасадами, гранитной столешницей, темным паркетным полом, коричневым полом и разноцветной столешницей
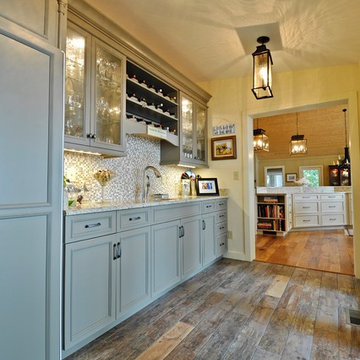
Идея дизайна: домашний бар в морском стиле с мойкой, фасадами с утопленной филенкой, зелеными фасадами и гранитной столешницей
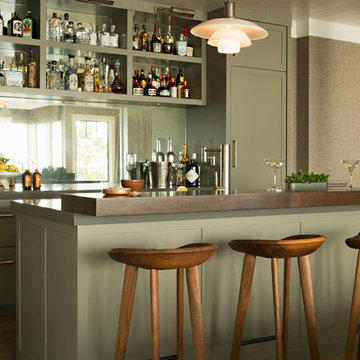
На фото: параллельный домашний бар в морском стиле с барной стойкой, фасадами в стиле шейкер, зелеными фасадами, деревянной столешницей, зеркальным фартуком, паркетным полом среднего тона, коричневым полом и коричневой столешницей с

This cozy lake cottage skillfully incorporates a number of features that would normally be restricted to a larger home design. A glance of the exterior reveals a simple story and a half gable running the length of the home, enveloping the majority of the interior spaces. To the rear, a pair of gables with copper roofing flanks a covered dining area and screened porch. Inside, a linear foyer reveals a generous staircase with cascading landing.
Further back, a centrally placed kitchen is connected to all of the other main level entertaining spaces through expansive cased openings. A private study serves as the perfect buffer between the homes master suite and living room. Despite its small footprint, the master suite manages to incorporate several closets, built-ins, and adjacent master bath complete with a soaker tub flanked by separate enclosures for a shower and water closet.
Upstairs, a generous double vanity bathroom is shared by a bunkroom, exercise space, and private bedroom. The bunkroom is configured to provide sleeping accommodations for up to 4 people. The rear-facing exercise has great views of the lake through a set of windows that overlook the copper roof of the screened porch below.
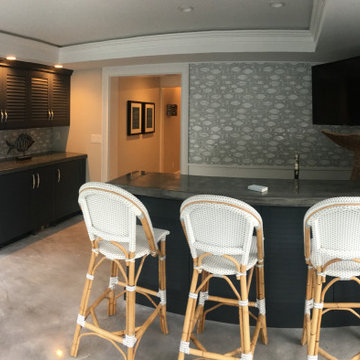
The pool cabana with custom cabinetry, concrete counter surfaces and sink, custom tile walls, Serena & Lily bar chairs and three sliding glass doors going out to the poo; deck.
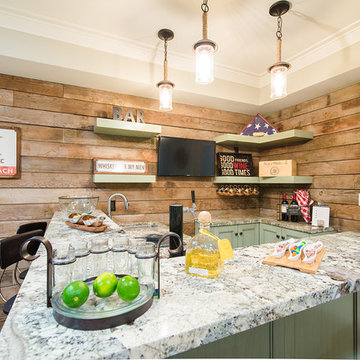
This beach-style family room and bar features hardwood paneling on the walls as well as the ceiling. We partnered with Jennifer Allison Design on this project. Her design firm contacted us to paint the entire house - inside and out. Images are used with permission. You can contact her at (310) 488-0331 for more information.
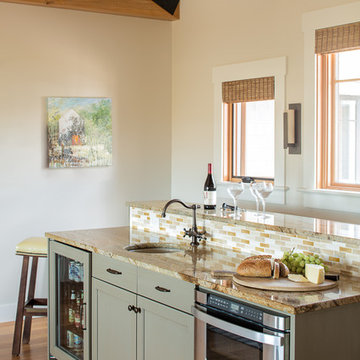
A second-floor kitchenette in the family room provides easy access to snacks and beverages when the house is full with family and grandchildren. Photo © JeffRobertsImaging.
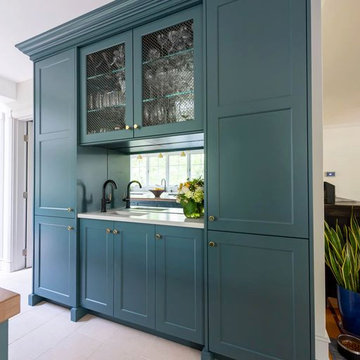
home bar, beverage center off the side of the kitchen. This unit discreetly holds all the liquor barware and china.
На фото: п-образный домашний бар среднего размера в морском стиле с врезной мойкой, фасадами в стиле шейкер, зелеными фасадами, столешницей из кварцита, полом из известняка и бежевым полом
На фото: п-образный домашний бар среднего размера в морском стиле с врезной мойкой, фасадами в стиле шейкер, зелеными фасадами, столешницей из кварцита, полом из известняка и бежевым полом
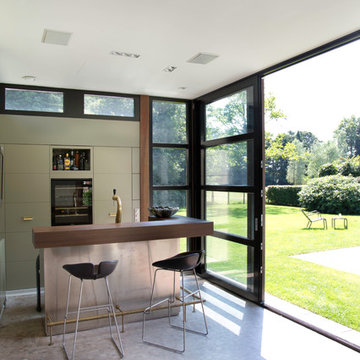
Photograph Alfred Momotenko
На фото: маленький домашний бар в морском стиле с барной стойкой, плоскими фасадами, зелеными фасадами, столешницей из нержавеющей стали и светлым паркетным полом для на участке и в саду
На фото: маленький домашний бар в морском стиле с барной стойкой, плоскими фасадами, зелеными фасадами, столешницей из нержавеющей стали и светлым паркетным полом для на участке и в саду
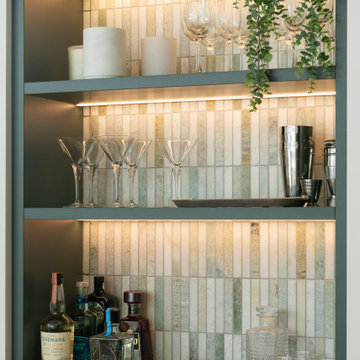
Источник вдохновения для домашнего уюта: параллельный домашний бар среднего размера в морском стиле с врезной мойкой, плоскими фасадами, зелеными фасадами, столешницей из кварцита, белым фартуком, фартуком из мрамора, светлым паркетным полом, желтым полом и белой столешницей
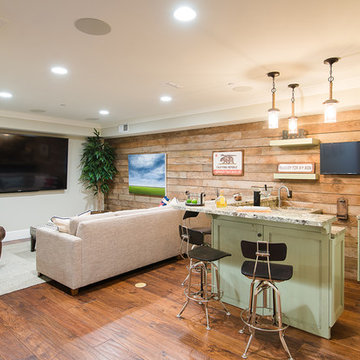
This beach-style family room and bar features hardwood paneling on the walls as well as the ceiling. We partnered with Jennifer Allison Design on this project. Her design firm contacted us to paint the entire house - inside and out. Images are used with permission. You can contact her at (310) 488-0331 for more information.
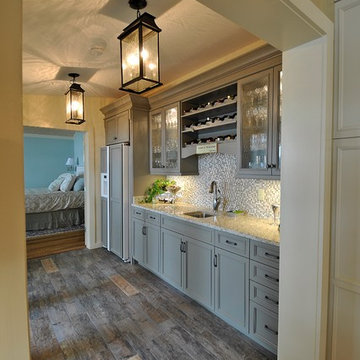
Источник вдохновения для домашнего уюта: домашний бар в морском стиле с фасадами с утопленной филенкой, зелеными фасадами и гранитной столешницей
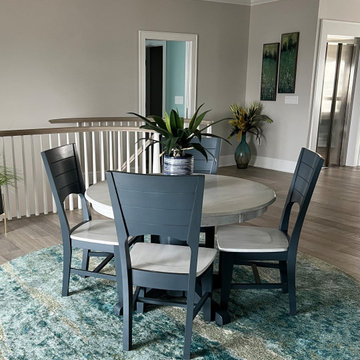
Seating area next to wet bar.
На фото: прямой домашний бар среднего размера в морском стиле с мойкой, врезной мойкой, фасадами в стиле шейкер, зелеными фасадами, столешницей из переработанного стекла, синим фартуком, фартуком из стеклянной плитки, паркетным полом среднего тона и синей столешницей
На фото: прямой домашний бар среднего размера в морском стиле с мойкой, врезной мойкой, фасадами в стиле шейкер, зелеными фасадами, столешницей из переработанного стекла, синим фартуком, фартуком из стеклянной плитки, паркетным полом среднего тона и синей столешницей
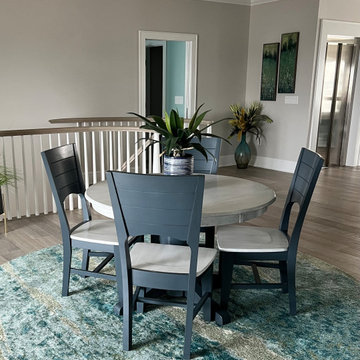
Seating area directly in front of built in wet bar.
Пример оригинального дизайна: большой прямой домашний бар в морском стиле с мойкой, врезной мойкой, фасадами с утопленной филенкой, зелеными фасадами, столешницей из переработанного стекла, синим фартуком, фартуком из стеклянной плитки, паркетным полом среднего тона и синей столешницей
Пример оригинального дизайна: большой прямой домашний бар в морском стиле с мойкой, врезной мойкой, фасадами с утопленной филенкой, зелеными фасадами, столешницей из переработанного стекла, синим фартуком, фартуком из стеклянной плитки, паркетным полом среднего тона и синей столешницей
1