Большая кухня – фото дизайна интерьера
Сортировать:
Бюджет
Сортировать:Популярное за сегодня
1 - 20 из 40 фото

Rory Corrigan
Стильный дизайн: большая параллельная кухня-гостиная в стиле модернизм с островом, плоскими фасадами, черными фасадами, серым фартуком, фартуком из стекла, черной техникой и серым полом - последний тренд
Стильный дизайн: большая параллельная кухня-гостиная в стиле модернизм с островом, плоскими фасадами, черными фасадами, серым фартуком, фартуком из стекла, черной техникой и серым полом - последний тренд

This kitchen was only made possible by a combination of manipulating the architecture of the house and redefining the spaces. Some structural limitations gave rise to elegant solutions in the design of the demising walls and the ceiling over the kitchen. This ceiling design motif was repeated for the breakfast area and the dining room adjacent. The former porch was captured to the interior for an enhanced breakfast room. New defining walls established a language that was repeated in the cabinet layout. A walnut eating bar is shaped to match the walnut cabinets that surround the fridge. This bridge shape was again repeated in the shape of the countertop.
Two-tone cabinets of black gloss lacquer and horizontal grain-matched walnut create a striking contrast to each other and are complimented by the limestone floor and stainless appliances. By intentionally leaving the cooktop wall empty of uppers that tough the ceiling, a simple solution of walnut backsplash panels adds to the width perception of the room.
Photo Credit: Metropolis Studio

A couple with two young children appointed FPA to refurbish a large semi detached Victorian house in Wimbledon Park. The property, arranged on four split levels, had already been extended in 2007 by the previous owners.
The clients only wished to have the interiors updated to create a contemporary family room. However, FPA interpreted the brief as an opportunity also to refine the appearance of the existing side extension overlooking the patio and devise a new external family room, framed by red cedar clap boards, laid to suggest a chevron floor pattern.
The refurbishment of the interior creates an internal contemporary family room at the lower ground floor by employing a simple, yet elegant, selection of materials as the instrument to redirect the focus of the house towards the patio and the garden: light coloured European Oak floor is paired with natural Oak and white lacquered panelling and Lava Stone to produce a calming and serene space.
The solid corner of the extension is removed and a new sliding door set is put in to reduce the separation between inside and outside.
Photo by Gianluca Maver

Заказчик – поклонник эко-стиля, поэтому в проекте были использованы в основном натуральные материалы: пол из массива, стена из стеклоблоков, реечные конструкции.
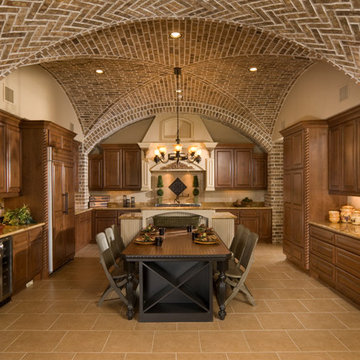
Kolanowski Studio
Стильный дизайн: большая отдельная, п-образная кухня в классическом стиле с фасадами с выступающей филенкой, темными деревянными фасадами, гранитной столешницей, бежевым фартуком, техникой под мебельный фасад, полом из керамогранита и островом - последний тренд
Стильный дизайн: большая отдельная, п-образная кухня в классическом стиле с фасадами с выступающей филенкой, темными деревянными фасадами, гранитной столешницей, бежевым фартуком, техникой под мебельный фасад, полом из керамогранита и островом - последний тренд
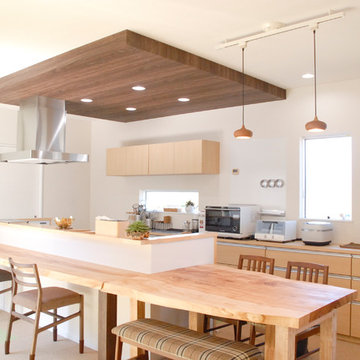
奥様の『こだわり満載』な空間
На фото: большая прямая кухня в восточном стиле с обеденным столом, монолитной мойкой, фасадами цвета дерева среднего тона, столешницей из акрилового камня, островом и разноцветным полом
На фото: большая прямая кухня в восточном стиле с обеденным столом, монолитной мойкой, фасадами цвета дерева среднего тона, столешницей из акрилового камня, островом и разноцветным полом
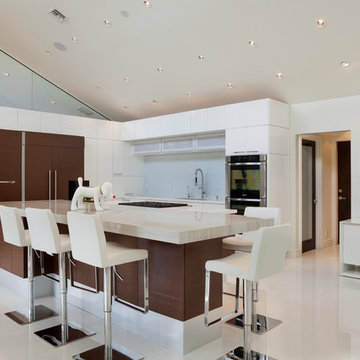
На фото: большая угловая кухня в стиле модернизм с плоскими фасадами, белыми фасадами, техникой из нержавеющей стали, островом, белым полом, обеденным столом, врезной мойкой, мраморной столешницей, белым фартуком, фартуком из керамической плитки, полом из керамогранита и двухцветным гарнитуром с
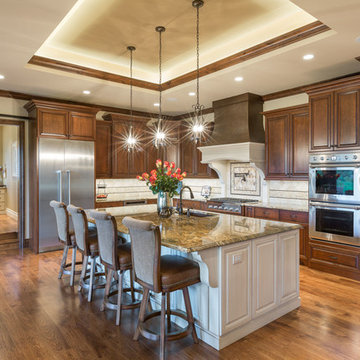
Источник вдохновения для домашнего уюта: большая угловая кухня в стиле рустика с фасадами с выступающей филенкой, темными деревянными фасадами, гранитной столешницей, техникой из нержавеющей стали, островом, врезной мойкой, разноцветным фартуком, паркетным полом среднего тона, обеденным столом, фартуком из керамической плитки, коричневым полом и разноцветной столешницей
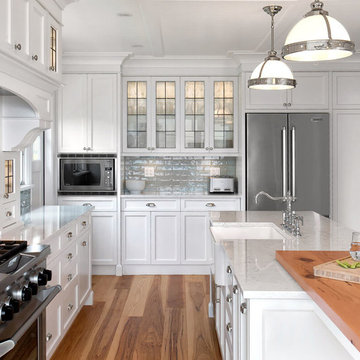
На фото: большая кухня в классическом стиле с с полувстраиваемой мойкой (с передним бортиком), фасадами в стиле шейкер, белыми фасадами, серым фартуком, техникой из нержавеющей стали, светлым паркетным полом и островом с

This condo underwent an amazing transformation! The kitchen was moved from one side of the condo to the other so the homeowner could take advantage of the beautiful view. This beautiful hutch makes a wonderful serving counter and the tower on the left hides a supporting column. The beams in the ceiling are not only a great architectural detail but they allow for lighting that could not otherwise be added to the condos concrete ceiling. The lovely crown around the room also conceals solar shades and drapery rods.
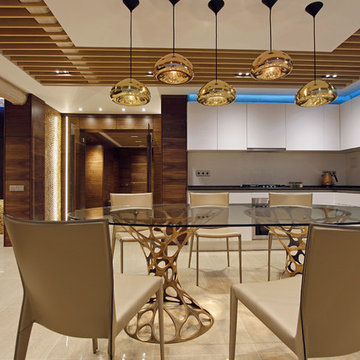
На фото: большая угловая кухня-гостиная в современном стиле с плоскими фасадами, белыми фасадами и техникой из нержавеющей стали без острова в частном доме
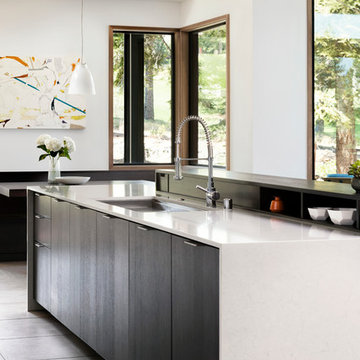
Photo: Lisa Petrol
Идея дизайна: большая угловая кухня-гостиная в стиле модернизм с врезной мойкой, плоскими фасадами, столешницей из кварцевого агломерата, полом из керамогранита, островом, белым фартуком, фартуком из керамической плитки, техникой под мебельный фасад и черно-белыми фасадами
Идея дизайна: большая угловая кухня-гостиная в стиле модернизм с врезной мойкой, плоскими фасадами, столешницей из кварцевого агломерата, полом из керамогранита, островом, белым фартуком, фартуком из керамической плитки, техникой под мебельный фасад и черно-белыми фасадами
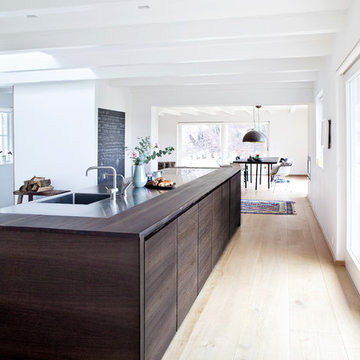
На фото: большая кухня в стиле модернизм с обеденным столом, монолитной мойкой, плоскими фасадами, темными деревянными фасадами, деревянной столешницей, светлым паркетным полом и островом с
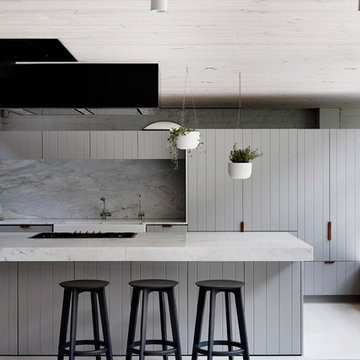
This light and airy loft conversion in an old chocolate factory in Fitzroy, Melbourne (Australia) utilised one of 3 created voids to add light and air to the internal space. These images highlight the Schweigen steel and black glass range hood, selected for its quality canopy finish and powerful external motor extraction power. The project was the winner of the 2016 Australian Interior Design Residential Award. Architects: Eat Architects. Photography: Derek Swalwell
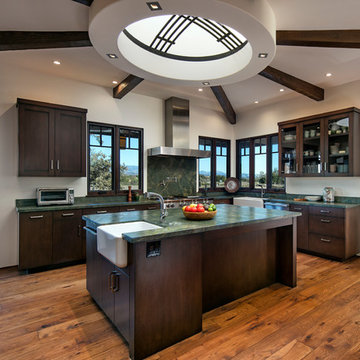
Photos by: Jim Bartsch
На фото: большая отдельная кухня в стиле неоклассика (современная классика) с с полувстраиваемой мойкой (с передним бортиком), стеклянными фасадами, темными деревянными фасадами, мраморной столешницей, зеленым фартуком, фартуком из мрамора, техникой из нержавеющей стали, островом, паркетным полом среднего тона и оранжевым полом
На фото: большая отдельная кухня в стиле неоклассика (современная классика) с с полувстраиваемой мойкой (с передним бортиком), стеклянными фасадами, темными деревянными фасадами, мраморной столешницей, зеленым фартуком, фартуком из мрамора, техникой из нержавеющей стали, островом, паркетным полом среднего тона и оранжевым полом

Donna Griffith Photography
Идея дизайна: большая параллельная кухня-гостиная в современном стиле с гранитной столешницей, врезной мойкой, плоскими фасадами, фартуком цвета металлик, фартуком из металлической плитки, техникой из нержавеющей стали, полом из известняка и островом
Идея дизайна: большая параллельная кухня-гостиная в современном стиле с гранитной столешницей, врезной мойкой, плоскими фасадами, фартуком цвета металлик, фартуком из металлической плитки, техникой из нержавеющей стали, полом из известняка и островом
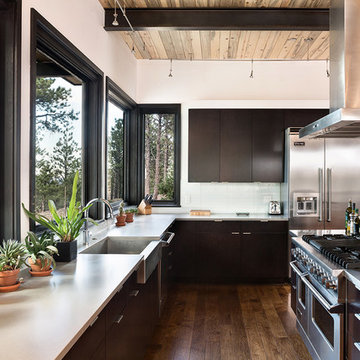
Источник вдохновения для домашнего уюта: большая п-образная кухня в современном стиле с с полувстраиваемой мойкой (с передним бортиком), плоскими фасадами, техникой из нержавеющей стали, островом, черными фасадами, мраморной столешницей, белым фартуком и паркетным полом среднего тона
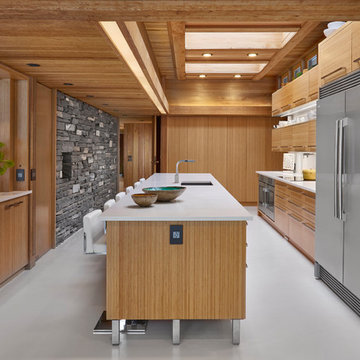
На фото: большая отдельная, параллельная кухня в стиле модернизм с врезной мойкой, плоскими фасадами, светлыми деревянными фасадами, техникой из нержавеющей стали, островом, столешницей из кварцевого агломерата, белым фартуком, фартуком из стекла, бетонным полом и серым полом
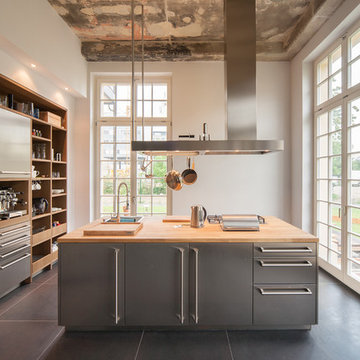
Стильный дизайн: большая отдельная кухня в стиле лофт с открытыми фасадами, фасадами из нержавеющей стали, деревянной столешницей, техникой из нержавеющей стали, островом и накладной мойкой - последний тренд

Стильный дизайн: большая п-образная кухня в современном стиле с врезной мойкой, плоскими фасадами, фасадами цвета дерева среднего тона, черным фартуком, техникой из нержавеющей стали, бетонным полом, двумя и более островами, серым полом, деревянной столешницей, черной столешницей и мойкой у окна - последний тренд
Большая кухня – фото дизайна интерьера
1