Кухня – фото дизайна интерьера
Сортировать:
Бюджет
Сортировать:Популярное за сегодня
1 - 20 из 200 фото

Источник вдохновения для домашнего уюта: кухня в классическом стиле с фасадами с утопленной филенкой, мраморной столешницей, белыми фасадами, белым фартуком, техникой под мебельный фасад, фартуком из мрамора и белой столешницей

Cabinets: Dove Gray- Slab Door
Box shelves Shelves: Seagull Gray
Countertop: Perimeter/Dropped 4” mitered edge- Pacific shore Quartz Calacatta Milos
Countertop: Islands-4” mitered edge- Caesarstone Symphony Gray 5133
Backsplash: Run the countertop- Caesarstone Statuario Maximus 5031
Photographer: Steve Chenn

Dress your Home with Silestone® Eternal Collection & Williams Sonoma and get a $150 gift card: https://www.silestoneusa.com/silestone-eternal-williams-sonoma/
Eternal Calacatta Gold
Find the right local pro for your project

Tony Soluri
На фото: параллельная кухня в современном стиле с врезной мойкой, плоскими фасадами, серыми фасадами, бежевым фартуком, фартуком из каменной плиты, техникой под мебельный фасад, светлым паркетным полом, островом, бежевым полом, бежевой столешницей и двухцветным гарнитуром
На фото: параллельная кухня в современном стиле с врезной мойкой, плоскими фасадами, серыми фасадами, бежевым фартуком, фартуком из каменной плиты, техникой под мебельный фасад, светлым паркетным полом, островом, бежевым полом, бежевой столешницей и двухцветным гарнитуром
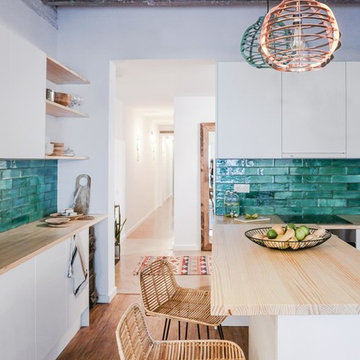
Caroline Savin
Стильный дизайн: угловая кухня-гостиная среднего размера в средиземноморском стиле с фасадами с утопленной филенкой, белыми фасадами, деревянной столешницей, зеленым фартуком, фартуком из керамической плитки, паркетным полом среднего тона и островом - последний тренд
Стильный дизайн: угловая кухня-гостиная среднего размера в средиземноморском стиле с фасадами с утопленной филенкой, белыми фасадами, деревянной столешницей, зеленым фартуком, фартуком из керамической плитки, паркетным полом среднего тона и островом - последний тренд

Our custom homes are built on the Space Coast in Brevard County, FL in the growing communities of Melbourne, FL and Viera, FL. As a custom builder in Brevard County we build custom homes in the communities of Wyndham at Duran, Charolais Estates, Casabella, Fairway Lakes and on your own lot.

This kitchen was only made possible by a combination of manipulating the architecture of the house and redefining the spaces. Some structural limitations gave rise to elegant solutions in the design of the demising walls and the ceiling over the kitchen. This ceiling design motif was repeated for the breakfast area and the dining room adjacent. The former porch was captured to the interior for an enhanced breakfast room. New defining walls established a language that was repeated in the cabinet layout. A walnut eating bar is shaped to match the walnut cabinets that surround the fridge. This bridge shape was again repeated in the shape of the countertop.
Two-tone cabinets of black gloss lacquer and horizontal grain-matched walnut create a striking contrast to each other and are complimented by the limestone floor and stainless appliances. By intentionally leaving the cooktop wall empty of uppers that tough the ceiling, a simple solution of walnut backsplash panels adds to the width perception of the room.
Photo Credit: Metropolis Studio

Donna Griffith Photography
Идея дизайна: большая параллельная кухня-гостиная в современном стиле с гранитной столешницей, врезной мойкой, плоскими фасадами, фартуком цвета металлик, фартуком из металлической плитки, техникой из нержавеющей стали, полом из известняка и островом
Идея дизайна: большая параллельная кухня-гостиная в современном стиле с гранитной столешницей, врезной мойкой, плоскими фасадами, фартуком цвета металлик, фартуком из металлической плитки, техникой из нержавеющей стали, полом из известняка и островом

Источник вдохновения для домашнего уюта: кухня в классическом стиле с фасадами с утопленной филенкой, белыми фасадами, двумя и более островами, черной столешницей и барной стойкой

Стильный дизайн: большая п-образная кухня в современном стиле с врезной мойкой, плоскими фасадами, фасадами цвета дерева среднего тона, черным фартуком, техникой из нержавеющей стали, бетонным полом, двумя и более островами, серым полом, деревянной столешницей, черной столешницей и мойкой у окна - последний тренд

Rory Corrigan
Стильный дизайн: большая параллельная кухня-гостиная в стиле модернизм с островом, плоскими фасадами, черными фасадами, серым фартуком, фартуком из стекла, черной техникой и серым полом - последний тренд
Стильный дизайн: большая параллельная кухня-гостиная в стиле модернизм с островом, плоскими фасадами, черными фасадами, серым фартуком, фартуком из стекла, черной техникой и серым полом - последний тренд

Свежая идея для дизайна: параллельная кухня среднего размера в скандинавском стиле с плоскими фасадами, светлыми деревянными фасадами, зеленым фартуком, фартуком из плитки мозаики, полуостровом, обеденным столом, монолитной мойкой, деревянной столешницей и полом из линолеума - отличное фото интерьера
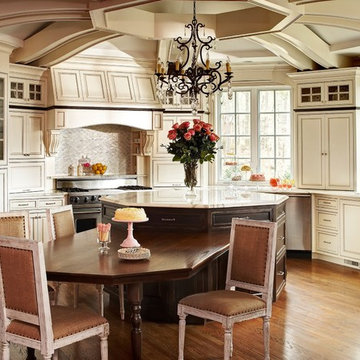
Идея дизайна: кухня в классическом стиле с обеденным столом, врезной мойкой, фасадами с выступающей филенкой, бежевыми фасадами и бежевым фартуком
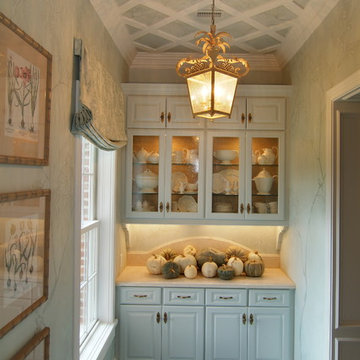
Свежая идея для дизайна: кухня в классическом стиле с стеклянными фасадами и серыми фасадами - отличное фото интерьера
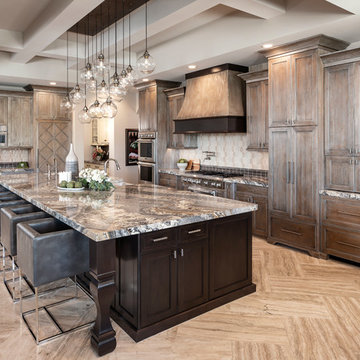
Источник вдохновения для домашнего уюта: кухня в стиле фьюжн с с полувстраиваемой мойкой (с передним бортиком), фасадами в стиле шейкер, искусственно-состаренными фасадами, разноцветным фартуком, техникой из нержавеющей стали, островом, бежевым полом и разноцветной столешницей
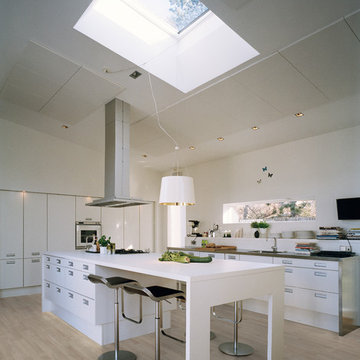
Свежая идея для дизайна: большая параллельная кухня в стиле модернизм с обеденным столом, плоскими фасадами, белыми фасадами, столешницей из ламината, техникой из нержавеющей стали, светлым паркетным полом и островом - отличное фото интерьера
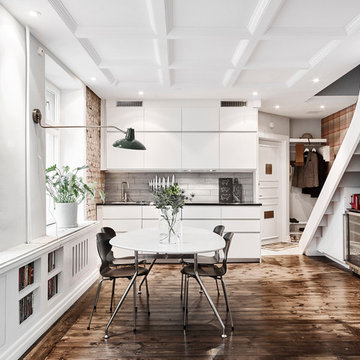
Anders Bergstedt
На фото: прямая кухня среднего размера в скандинавском стиле с обеденным столом, плоскими фасадами, белыми фасадами, серым фартуком, темным паркетным полом, техникой из нержавеющей стали и окном без острова
На фото: прямая кухня среднего размера в скандинавском стиле с обеденным столом, плоскими фасадами, белыми фасадами, серым фартуком, темным паркетным полом, техникой из нержавеющей стали и окном без острова
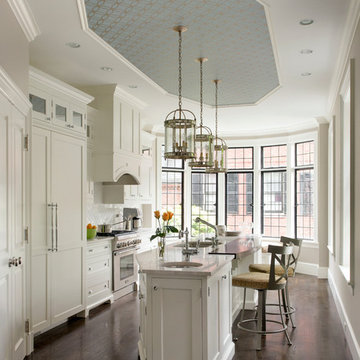
Photo by Eric Roth
Custom cabinetry and a spectacular island creates a unique kitchen where there was once a narrow, dark dining room.
Идея дизайна: отдельная, параллельная кухня среднего размера в классическом стиле с врезной мойкой, фасадами в стиле шейкер, белыми фасадами, белым фартуком, техникой под мебельный фасад, островом, мраморной столешницей, фартуком из плитки кабанчик и темным паркетным полом
Идея дизайна: отдельная, параллельная кухня среднего размера в классическом стиле с врезной мойкой, фасадами в стиле шейкер, белыми фасадами, белым фартуком, техникой под мебельный фасад, островом, мраморной столешницей, фартуком из плитки кабанчик и темным паркетным полом
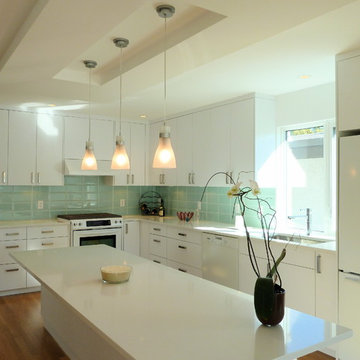
Пример оригинального дизайна: угловая кухня в стиле модернизм с белой техникой, одинарной мойкой, белыми фасадами, синим фартуком, фартуком из плитки кабанчик и красивой плиткой
Кухня – фото дизайна интерьера

The kitchen and breakfast area are kept simple and modern, featuring glossy flat panel cabinets, modern appliances and finishes, as well as warm woods. The dining area was also given a modern feel, but we incorporated strong bursts of red-orange accents. The organic wooden table, modern dining chairs, and artisan lighting all come together to create an interesting and picturesque interior.
Project Location: The Hamptons. Project designed by interior design firm, Betty Wasserman Art & Interiors. From their Chelsea base, they serve clients in Manhattan and throughout New York City, as well as across the tri-state area and in The Hamptons.
For more about Betty Wasserman, click here: https://www.bettywasserman.com/
1