Желтый туалет с фасадами любого цвета – фото дизайна интерьера
Сортировать:
Бюджет
Сортировать:Популярное за сегодня
1 - 20 из 254 фото
1 из 3
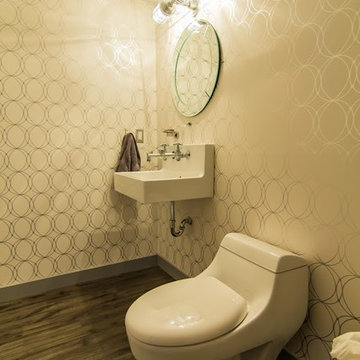
Источник вдохновения для домашнего уюта: туалет среднего размера в стиле модернизм с унитазом-моноблоком, бежевыми стенами, темным паркетным полом, подвесной раковиной, столешницей из искусственного кварца, коричневым полом, открытыми фасадами и серыми фасадами

Architectural advisement, Interior Design, Custom Furniture Design & Art Curation by Chango & Co.
Photography by Sarah Elliott
See the feature in Domino Magazine
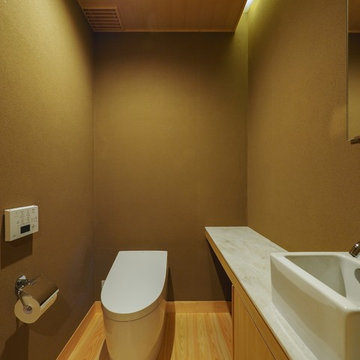
北林泉の家
ゲスト用のトイレは和のしつらえ
Идея дизайна: туалет в восточном стиле с светлыми деревянными фасадами, коричневыми стенами, настольной раковиной, коричневым полом, плоскими фасадами и светлым паркетным полом
Идея дизайна: туалет в восточном стиле с светлыми деревянными фасадами, коричневыми стенами, настольной раковиной, коричневым полом, плоскими фасадами и светлым паркетным полом
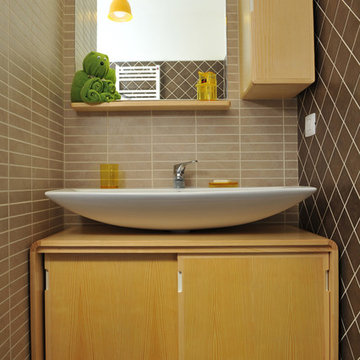
Свежая идея для дизайна: маленький туалет в скандинавском стиле с коричневой плиткой, коричневыми стенами, полом из керамической плитки, плоскими фасадами, светлыми деревянными фасадами и настольной раковиной для на участке и в саду - отличное фото интерьера

Doug Hill Photography
Стильный дизайн: маленький туалет в классическом стиле с раздельным унитазом, бежевыми стенами, паркетным полом среднего тона, врезной раковиной, столешницей из искусственного кварца, белыми фасадами и открытыми фасадами для на участке и в саду - последний тренд
Стильный дизайн: маленький туалет в классическом стиле с раздельным унитазом, бежевыми стенами, паркетным полом среднего тона, врезной раковиной, столешницей из искусственного кварца, белыми фасадами и открытыми фасадами для на участке и в саду - последний тренд

Spacecrafting Photography
Пример оригинального дизайна: маленький туалет в классическом стиле с фасадами с выступающей филенкой, синими фасадами, унитазом-моноблоком, разноцветными стенами, врезной раковиной, мраморной столешницей, бежевой столешницей, встроенной тумбой и обоями на стенах для на участке и в саду
Пример оригинального дизайна: маленький туалет в классическом стиле с фасадами с выступающей филенкой, синими фасадами, унитазом-моноблоком, разноцветными стенами, врезной раковиной, мраморной столешницей, бежевой столешницей, встроенной тумбой и обоями на стенах для на участке и в саду
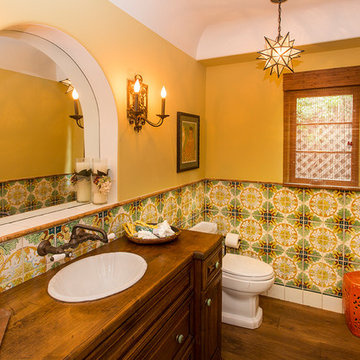
Пример оригинального дизайна: туалет в средиземноморском стиле с темными деревянными фасадами, раздельным унитазом, разноцветной плиткой, желтыми стенами и темным паркетным полом

A few years back we had the opportunity to take on this custom traditional transitional ranch style project in Auburn. This home has so many exciting traits we are excited for you to see; a large open kitchen with TWO island and custom in house lighting design, solid surfaces in kitchen and bathrooms, a media/bar room, detailed and painted interior millwork, exercise room, children's wing for their bedrooms and own garage, and a large outdoor living space with a kitchen. The design process was extensive with several different materials mixed together.
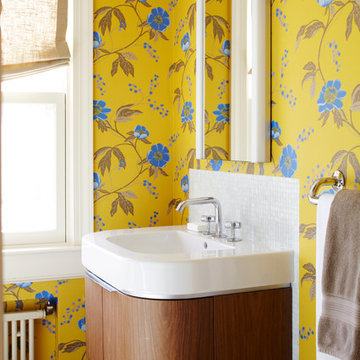
Пример оригинального дизайна: туалет в стиле неоклассика (современная классика) с фасадами цвета дерева среднего тона и разноцветными стенами
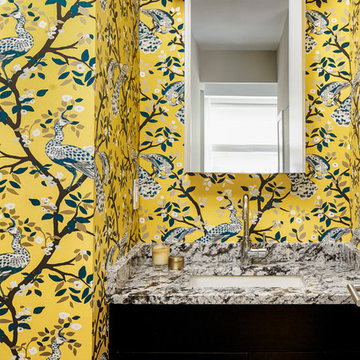
Powder room with colorful peacock wallcovering. Photo by Kyle Born.
Пример оригинального дизайна: маленький туалет в стиле фьюжн с плоскими фасадами, темными деревянными фасадами, унитазом-моноблоком, желтыми стенами, паркетным полом среднего тона, врезной раковиной, столешницей из гранита, коричневым полом и коричневой столешницей для на участке и в саду
Пример оригинального дизайна: маленький туалет в стиле фьюжн с плоскими фасадами, темными деревянными фасадами, унитазом-моноблоком, желтыми стенами, паркетным полом среднего тона, врезной раковиной, столешницей из гранита, коричневым полом и коричневой столешницей для на участке и в саду
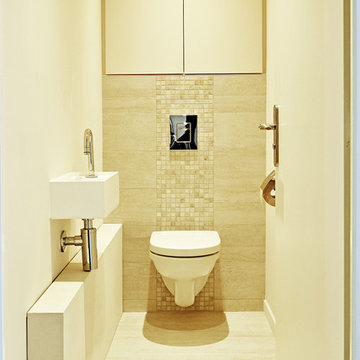
На фото: маленький туалет в стиле модернизм с фасадами с декоративным кантом, бежевыми фасадами, инсталляцией, бежевой плиткой, плиткой мозаикой, бежевыми стенами, полом из керамической плитки, подвесной раковиной, столешницей из искусственного камня, бежевым полом и белой столешницей для на участке и в саду
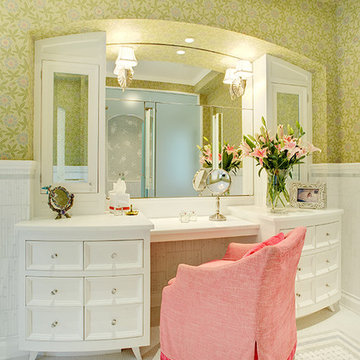
Свежая идея для дизайна: туалет среднего размера в классическом стиле с фасадами с декоративным кантом, белыми фасадами и разноцветными стенами - отличное фото интерьера
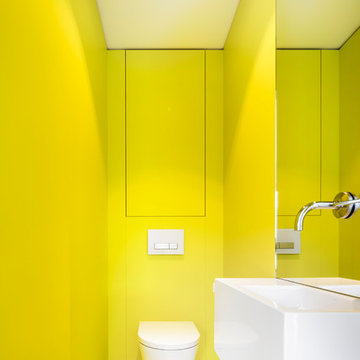
Источник вдохновения для домашнего уюта: маленький туалет в стиле модернизм с плоскими фасадами, светлыми деревянными фасадами, зелеными стенами, бетонным полом и серым полом для на участке и в саду

This home is in a rural area. The client was wanting a home reminiscent of those built by the auto barons of Detroit decades before. The home focuses on a nature area enhanced and expanded as part of this property development. The water feature, with its surrounding woodland and wetland areas, supports wild life species and was a significant part of the focus for our design. We orientated all primary living areas to allow for sight lines to the water feature. This included developing an underground pool room where its only windows looked over the water while the room itself was depressed below grade, ensuring that it would not block the views from other areas of the home. The underground room for the pool was constructed of cast-in-place architectural grade concrete arches intended to become the decorative finish inside the room. An elevated exterior patio sits as an entertaining area above this room while the rear yard lawn conceals the remainder of its imposing size. A skylight through the grass is the only hint at what lies below.
Great care was taken to locate the home on a small open space on the property overlooking the natural area and anticipated water feature. We nestled the home into the clearing between existing trees and along the edge of a natural slope which enhanced the design potential and functional options needed for the home. The style of the home not only fits the requirements of an owner with a desire for a very traditional mid-western estate house, but also its location amongst other rural estate lots. The development is in an area dotted with large homes amongst small orchards, small farms, and rolling woodlands. Materials for this home are a mixture of clay brick and limestone for the exterior walls. Both materials are readily available and sourced from the local area. We used locally sourced northern oak wood for the interior trim. The black cherry trees that were removed were utilized as hardwood flooring for the home we designed next door.
Mechanical systems were carefully designed to obtain a high level of efficiency. The pool room has a separate, and rather unique, heating system. The heat recovered as part of the dehumidification and cooling process is re-directed to maintain the water temperature in the pool. This process allows what would have been wasted heat energy to be re-captured and utilized. We carefully designed this system as a negative pressure room to control both humidity and ensure that odors from the pool would not be detectable in the house. The underground character of the pool room also allowed it to be highly insulated and sealed for high energy efficiency. The disadvantage was a sacrifice on natural day lighting around the entire room. A commercial skylight, with reflective coatings, was added through the lawn-covered roof. The skylight added a lot of natural daylight and was a natural chase to recover warm humid air and supply new cooled and dehumidified air back into the enclosed space below. Landscaping was restored with primarily native plant and tree materials, which required little long term maintenance. The dedicated nature area is thriving with more wildlife than originally on site when the property was undeveloped. It is rare to be on site and to not see numerous wild turkey, white tail deer, waterfowl and small animals native to the area. This home provides a good example of how the needs of a luxury estate style home can nestle comfortably into an existing environment and ensure that the natural setting is not only maintained but protected for future generations.
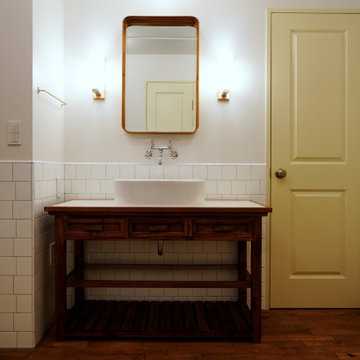
Sink on the Hallway,
Пример оригинального дизайна: туалет в стиле модернизм с фасадами островного типа, темными деревянными фасадами, белой плиткой, керамогранитной плиткой, белыми стенами, темным паркетным полом, накладной раковиной, столешницей из дерева, коричневым полом и белой столешницей
Пример оригинального дизайна: туалет в стиле модернизм с фасадами островного типа, темными деревянными фасадами, белой плиткой, керамогранитной плиткой, белыми стенами, темным паркетным полом, накладной раковиной, столешницей из дерева, коричневым полом и белой столешницей
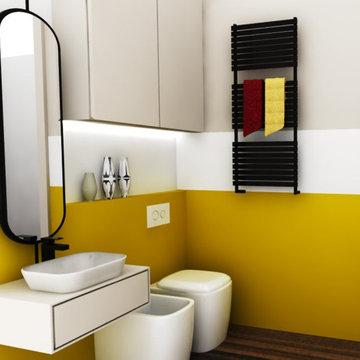
Стильный дизайн: маленький туалет в стиле ретро с плоскими фасадами, бежевыми фасадами, желтой плиткой, желтыми стенами, темным паркетным полом, столешницей из дерева, коричневым полом, бежевой столешницей и подвесной тумбой для на участке и в саду - последний тренд
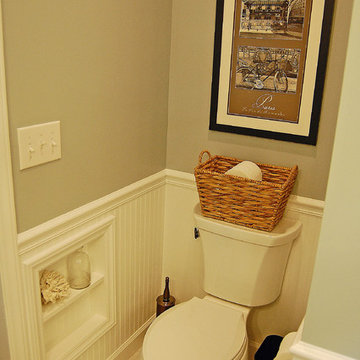
Angela Schlentz
На фото: туалет среднего размера в стиле фьюжн с врезной раковиной, фасадами в стиле шейкер, белыми фасадами, столешницей из гранита, раздельным унитазом, серой плиткой, керамогранитной плиткой, синими стенами и полом из керамогранита с
На фото: туалет среднего размера в стиле фьюжн с врезной раковиной, фасадами в стиле шейкер, белыми фасадами, столешницей из гранита, раздельным унитазом, серой плиткой, керамогранитной плиткой, синими стенами и полом из керамогранита с

Стильный дизайн: туалет среднего размера в стиле фьюжн с фасадами в стиле шейкер, зелеными фасадами и зелеными стенами - последний тренд
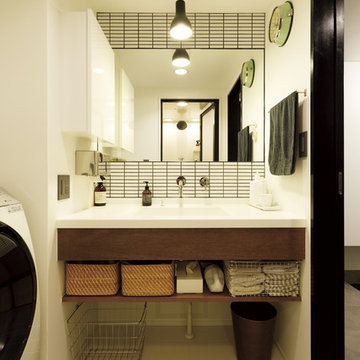
На фото: туалет в восточном стиле с плоскими фасадами, темными деревянными фасадами, белой плиткой, белыми стенами, монолитной раковиной, бежевым полом и белой столешницей

Kate & Keith Photography
Пример оригинального дизайна: маленький туалет в классическом стиле с серыми фасадами, разноцветными стенами, паркетным полом среднего тона, врезной раковиной, раздельным унитазом и фасадами с утопленной филенкой для на участке и в саду
Пример оригинального дизайна: маленький туалет в классическом стиле с серыми фасадами, разноцветными стенами, паркетным полом среднего тона, врезной раковиной, раздельным унитазом и фасадами с утопленной филенкой для на участке и в саду
Желтый туалет с фасадами любого цвета – фото дизайна интерьера
1