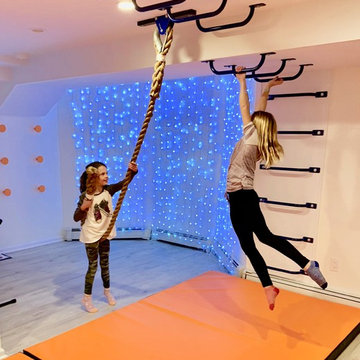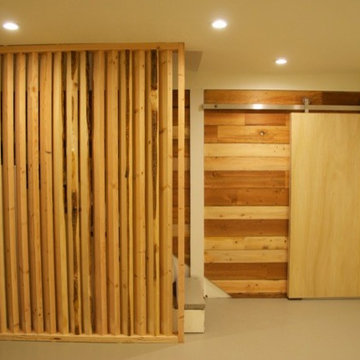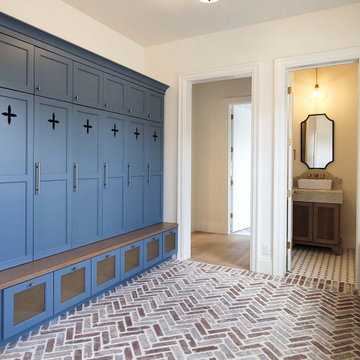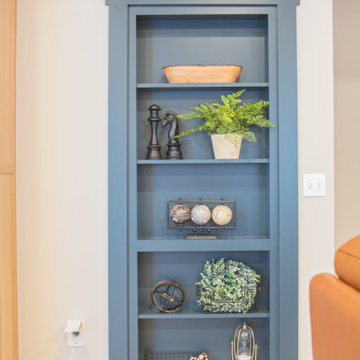Желтый, синий подвал – фото дизайна интерьера
Сортировать:
Бюджет
Сортировать:Популярное за сегодня
121 - 140 из 2 125 фото
1 из 3
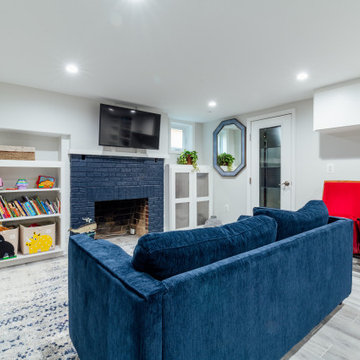
The owners wanted to add space to their DC home by utilizing the existing dark, wet basement. We were able to create a light, bright space for their growing family. Behind the walls we updated the plumbing, insulation and waterproofed the basement. You can see the beautifully finished space is multi-functional with a play area, TV viewing, new spacious bath and laundry room - the perfect space for a growing family.

Rob Schwerdt
На фото: подвал в стиле рустика с коричневыми стенами, ковровым покрытием и серым полом с
На фото: подвал в стиле рустика с коричневыми стенами, ковровым покрытием и серым полом с
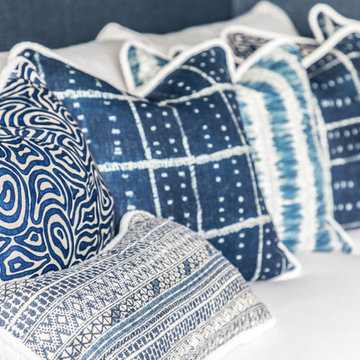
Marco Ricca
Свежая идея для дизайна: большой подвал в стиле неоклассика (современная классика) с выходом наружу, синими стенами, полом из известняка и серым полом - отличное фото интерьера
Свежая идея для дизайна: большой подвал в стиле неоклассика (современная классика) с выходом наружу, синими стенами, полом из известняка и серым полом - отличное фото интерьера
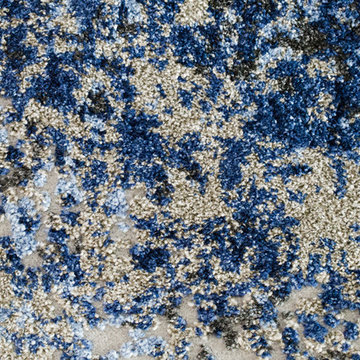
Tim Souza
На фото: маленький подвал в морском стиле с выходом наружу, бежевыми стенами, полом из винила и коричневым полом для на участке и в саду
На фото: маленький подвал в морском стиле с выходом наружу, бежевыми стенами, полом из винила и коричневым полом для на участке и в саду
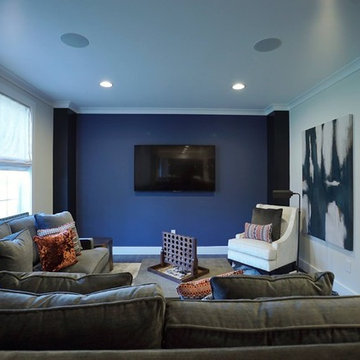
Пример оригинального дизайна: большой подвал в стиле лофт с выходом наружу, серыми стенами и полом из винила

Anyone can have fun in this game room with a pool table, arcade games and even a SLIDE from upstairs! (Designed by Artisan Design Group)
Источник вдохновения для домашнего уюта: подземный подвал в современном стиле с разноцветными стенами и ковровым покрытием без камина
Источник вдохновения для домашнего уюта: подземный подвал в современном стиле с разноцветными стенами и ковровым покрытием без камина
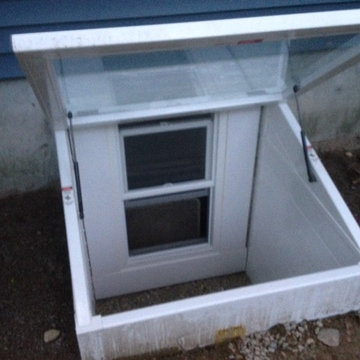
Свежая идея для дизайна: подвал в стиле модернизм - отличное фото интерьера

This 4,500 sq ft basement in Long Island is high on luxe, style, and fun. It has a full gym, golf simulator, arcade room, home theater, bar, full bath, storage, and an entry mud area. The palette is tight with a wood tile pattern to define areas and keep the space integrated. We used an open floor plan but still kept each space defined. The golf simulator ceiling is deep blue to simulate the night sky. It works with the room/doors that are integrated into the paneling — on shiplap and blue. We also added lights on the shuffleboard and integrated inset gym mirrors into the shiplap. We integrated ductwork and HVAC into the columns and ceiling, a brass foot rail at the bar, and pop-up chargers and a USB in the theater and the bar. The center arm of the theater seats can be raised for cuddling. LED lights have been added to the stone at the threshold of the arcade, and the games in the arcade are turned on with a light switch.
---
Project designed by Long Island interior design studio Annette Jaffe Interiors. They serve Long Island including the Hamptons, as well as NYC, the tri-state area, and Boca Raton, FL.
For more about Annette Jaffe Interiors, click here:
https://annettejaffeinteriors.com/
To learn more about this project, click here:
https://annettejaffeinteriors.com/basement-entertainment-renovation-long-island/

Стильный дизайн: подвал в современном стиле с наружными окнами, серыми стенами, паркетным полом среднего тона и коричневым полом без камина - последний тренд
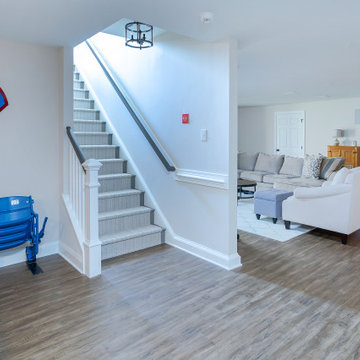
Welcome to this sports lover’s paradise in West Chester, PA! We started with the completely blank palette of an unfinished basement and created space for everyone in the family by adding a main television watching space, a play area, a bar area, a full bathroom and an exercise room. The floor is COREtek engineered hardwood, which is waterproof and durable, and great for basements and floors that might take a beating. Combining wood, steel, tin and brick, this modern farmhouse looking basement is chic and ready to host family and friends to watch sporting events!
Rudloff Custom Builders has won Best of Houzz for Customer Service in 2014, 2015 2016, 2017 and 2019. We also were voted Best of Design in 2016, 2017, 2018, 2019 which only 2% of professionals receive. Rudloff Custom Builders has been featured on Houzz in their Kitchen of the Week, What to Know About Using Reclaimed Wood in the Kitchen as well as included in their Bathroom WorkBook article. We are a full service, certified remodeling company that covers all of the Philadelphia suburban area. This business, like most others, developed from a friendship of young entrepreneurs who wanted to make a difference in their clients’ lives, one household at a time. This relationship between partners is much more than a friendship. Edward and Stephen Rudloff are brothers who have renovated and built custom homes together paying close attention to detail. They are carpenters by trade and understand concept and execution. Rudloff Custom Builders will provide services for you with the highest level of professionalism, quality, detail, punctuality and craftsmanship, every step of the way along our journey together.
Specializing in residential construction allows us to connect with our clients early in the design phase to ensure that every detail is captured as you imagined. One stop shopping is essentially what you will receive with Rudloff Custom Builders from design of your project to the construction of your dreams, executed by on-site project managers and skilled craftsmen. Our concept: envision our client’s ideas and make them a reality. Our mission: CREATING LIFETIME RELATIONSHIPS BUILT ON TRUST AND INTEGRITY.
Photo Credit: Linda McManus Images
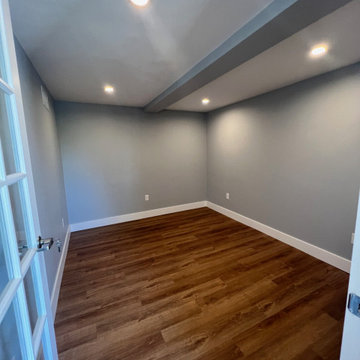
Full home renovation, finished basement, 5 bedrooms, custom barn doors, 2 kitchens, 4 bathrooms, large wrap around deck, vinyl plank flooring, level all ceilings and floors, structural work, new electrical, hvac, plumbing throughout.
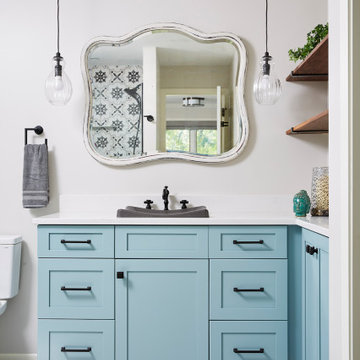
Basement spaces reconfigured to create a beautiful basement bathroom.
When a frozen pipe in the kitchen of this split-level home caused a flooded basement, the homeowners decided not to just keep everything as it was, but to take advantage of work being done there and make some improvements they'd been thinking about for a while.
First, instead of repairing the laundry room, they moved the laundry up a level.
Next, the former laundry space was transformed into a fully-functioning bathroom, borrowing space from the oversized bedroom next to it. That bedroom was then spruced up. The final result was a bright, pleasing bedroom with a beautiful attached bath.
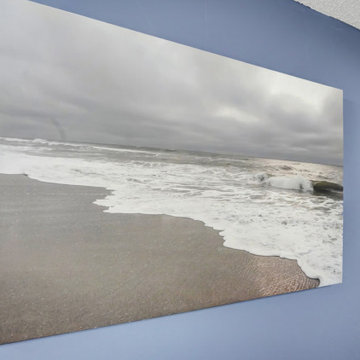
Свежая идея для дизайна: подвал в морском стиле - отличное фото интерьера
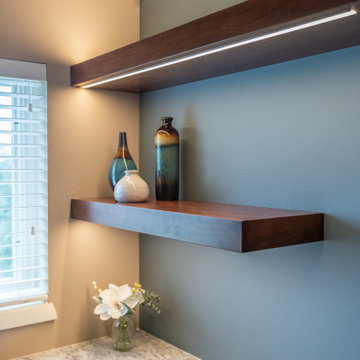
The floating shelves with embedded LED light strips anchor the left and right sides of the TV wall
Стильный дизайн: подвал в современном стиле - последний тренд
Стильный дизайн: подвал в современном стиле - последний тренд

A light filled basement complete with a Home Bar and Game Room. Beyond the Pool Table and Ping Pong Table, the floor to ceiling sliding glass doors open onto an outdoor sitting patio.
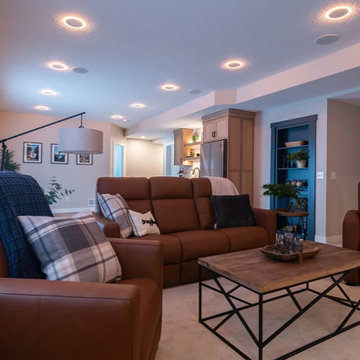
A blank slate and open minds are a perfect recipe for creative design ideas. The homeowner's brother is a custom cabinet maker who brought our ideas to life and then Landmark Remodeling installed them and facilitated the rest of our vision. We had a lot of wants and wishes, and were to successfully do them all, including a gym, fireplace, hidden kid's room, hobby closet, and designer touches.
Желтый, синий подвал – фото дизайна интерьера
7
