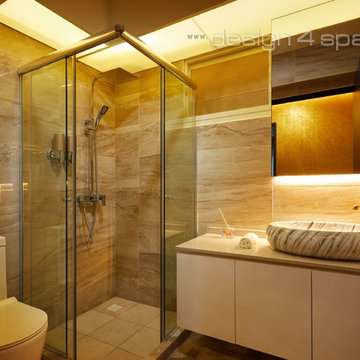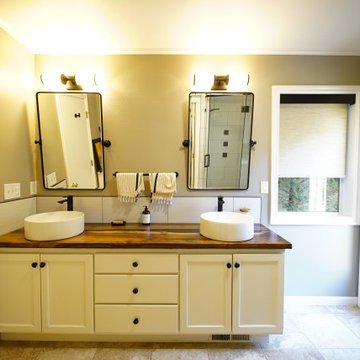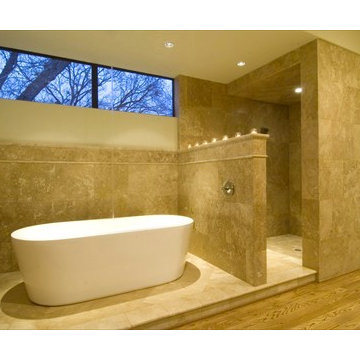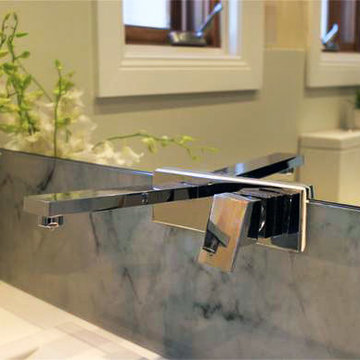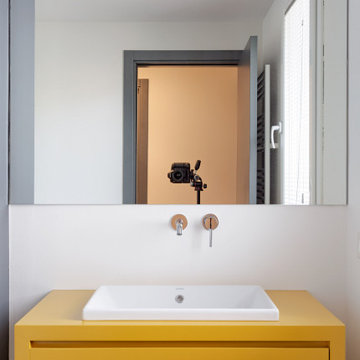Желтый санузел в стиле модернизм – фото дизайна интерьера
Сортировать:
Бюджет
Сортировать:Популярное за сегодня
161 - 180 из 1 868 фото
1 из 3
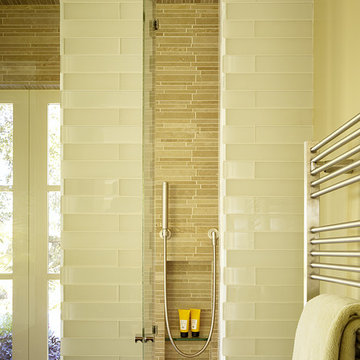
This project combines the original bedroom, small bathroom and closets into a single, open and light-filled space. Once stripped to its exterior walls, we inserted back into the center of the space a single freestanding cabinetry piece that organizes movement around the room. This mahogany “box” creates a headboard for the bed, the vanity for the bath, and conceals a walk-in closet and powder room inside. While the detailing is not traditional, we preserved the traditional feel of the home through a warm and rich material palette and the re-conception of the space as a garden room.
Photography: Matthew Millman
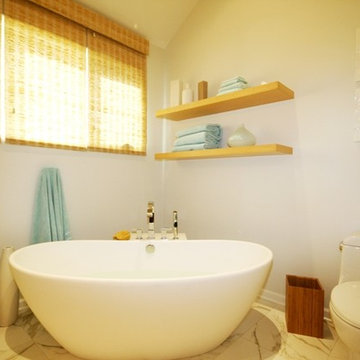
Design Objectives:
- Create a restful getaway
- Create updated contemporary feel
- Provide a large soaking tub
- Take advantage of soaring vaulted ceiling to create drama
Special Features
- Ceiling mounted pendant lighting on angled vaulted ceiling
- Wall hung vanities with lighted toe kick
- Custom plinth block provides deck for roman faucet
- Easy to maintain porcelain tile floor & quartz countertops
- Rainhead & personal body sprays in bath
Cabinetry: Jay Rambo, Door style - Torino, Finish - Canadian Oak.
Tile: Main floor - Exedra Calacatta Silk, Shower floor - Exedra Calacatta, Shower walls, plinth & ceiling - Exedra Callacatta Silk
Plumbing: Tub - MTI, Faucets - Danze, Sinks - Kohler, Toilet - Toto
Countertops: Material - Silestone Hanstone Bianco Canvas, Edge profile - Square
Designed by: Susan Klimala, CKD, CBD
Photo by: Dawn Jackman
For more information on kitchen and bath design ideas go to: www.kitchenstudio-ge.com
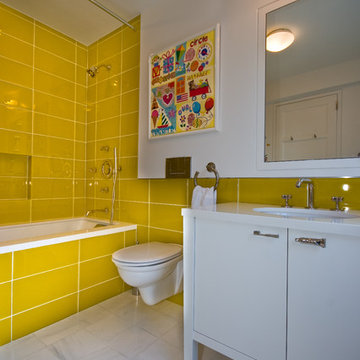
На фото: ванная комната в стиле модернизм с столешницей из искусственного кварца, желтой плиткой, стеклянной плиткой и мраморным полом
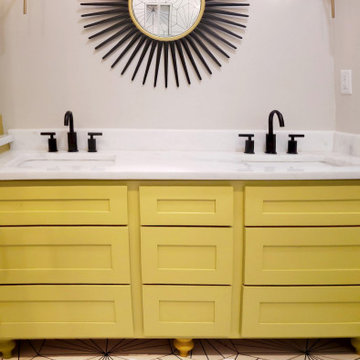
Custom designed and fabricated marble-top vanity with designer lighting, graphic ceramic tile, sunburst mirror, and modern fixtures
На фото: главная ванная комната среднего размера в стиле модернизм с фасадами в стиле шейкер, желтыми фасадами, двойным душем, унитазом-моноблоком, белой плиткой, керамической плиткой, серыми стенами, полом из керамической плитки, врезной раковиной, мраморной столешницей, белым полом, душем с распашными дверями, белой столешницей, сиденьем для душа, тумбой под две раковины и напольной тумбой с
На фото: главная ванная комната среднего размера в стиле модернизм с фасадами в стиле шейкер, желтыми фасадами, двойным душем, унитазом-моноблоком, белой плиткой, керамической плиткой, серыми стенами, полом из керамической плитки, врезной раковиной, мраморной столешницей, белым полом, душем с распашными дверями, белой столешницей, сиденьем для душа, тумбой под две раковины и напольной тумбой с
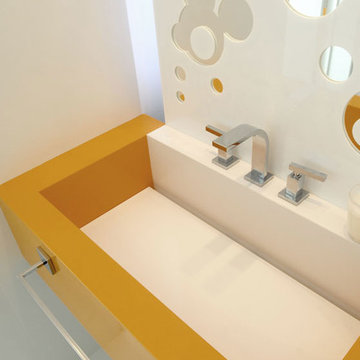
Altos House (2010)
Project, Works Management and Construction
Location Altos del Sol Gated Neighborhood, Ituzaingo, Buenos Aires, Argentina
Total Area 354 m²
Photo Eugenio Valentini
The need to solve a very large plan as regards the size of the lot resulted in this house placed on a perimeter lot of a gated neighborhood with a very narrow front. It is a house that is closed to the exterior and opened to the garden, creating views on its own by means of an exterior space of intense use.
The front corresponds to the access and service rooms: bedroom, bathroom and changing rooms for the pool, secondary entrance, garage and laundry, covered in aluminum panels. This paneling, together with the double-height wooden door with digital lock and the expressive sets of white masonry, make up the house’s geometry. On the rear façade, there is the pool, at the center of the scene, crossed by a glass bridge over the water, connecting the gallery, an expansion of the main sitting room, with the barbecue area and the playroom, differentiated by its wooden deck. This way, full use is made of a narrow lot, leaving a green area as background and placing the areas for family use and entertaining after the private rooms.
The main entrance hall, of a double height, connects both plants visually. The concrete staircase, with a glass and steel banister, turns out to be a sculptural accessory ending in the upper floor lobby, built as a bridge connecting the master suite with the children’s bedrooms and generating privacy, in turn.
The social area, after the entrance, integrates the sitting room and the dining room, separable from the kitchen, which has a bar and a central island, by means of a sliding door made of aluminum and translucent glass. From this room, which has double circulation, one may access the study and the toilet.
The sinks of all the house bathrooms were exclusively designed by the firm and built with Corian Dupont. Some functions of the house, such as irrigation, blinds, pool and lighting, were domotized.
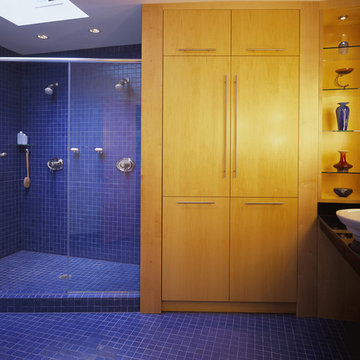
IT'S BLUE, IT'S GREEN. Azure tiles made of recycled crushed glass pour down the shower walls and over the heated floor. Warm maple cabinetry and glass display shelves stand tall--reaching to the ceiling. Every inch of space is put to best use, from the corner shower to a hamper that slides out at an angle.
Photography by Maxwell MacKenzie.
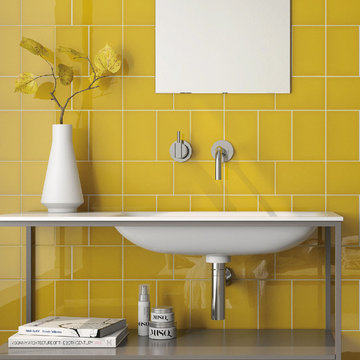
Azulejo para el baño | El azulejo formato 10 x 15 es el nuevo 10 x 10. Un azulejo cerámico clásico que pretende convertirse en el nuevo formato de moda.
Este formato novedosos es una de las 5 novedades del catálogo 2018 de COMPLEMENTTO. Descubre nuestro catálogo de novedades y elige entre los mas de 50 colores de azulejos disponibles.
··· Azulejo formato 10 x 15 MUSTARD glossy.
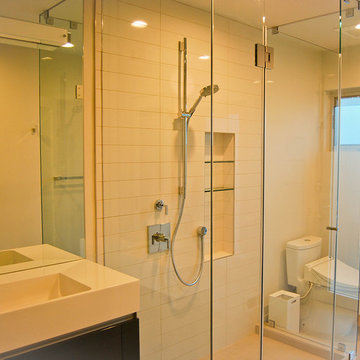
На фото: главная ванная комната среднего размера в стиле модернизм с плоскими фасадами, темными деревянными фасадами, душем в нише, унитазом-моноблоком, белыми стенами и раковиной с несколькими смесителями
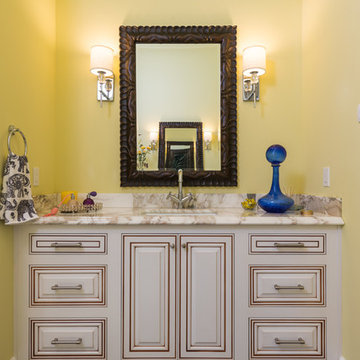
Master Bathroom
На фото: большая главная ванная комната в стиле модернизм с фасадами с декоративным кантом, бежевыми фасадами, отдельно стоящей ванной, двойным душем, раздельным унитазом, белой плиткой, цементной плиткой, желтыми стенами, полом из керамогранита, врезной раковиной, мраморной столешницей, коричневым полом, душем с распашными дверями и бежевой столешницей
На фото: большая главная ванная комната в стиле модернизм с фасадами с декоративным кантом, бежевыми фасадами, отдельно стоящей ванной, двойным душем, раздельным унитазом, белой плиткой, цементной плиткой, желтыми стенами, полом из керамогранита, врезной раковиной, мраморной столешницей, коричневым полом, душем с распашными дверями и бежевой столешницей
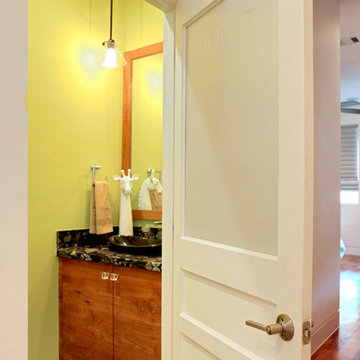
Powder bathrooms are some of the most visited rooms in a home – why not make them fun and interesting?!
The River Rock counter tops is an amazing display of mother nature at work while the bright lime green wall color really pops against the black and natural wood tones.
Hanging pendants are a fresh take on the traditional bathroom vanity fixture.
Photographer: Jeno Design
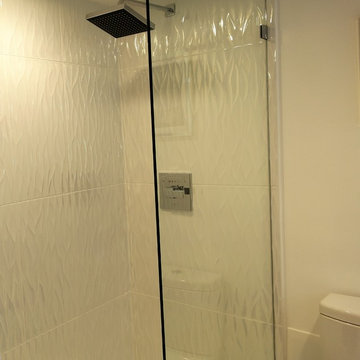
Modern Wave Wall Tile
Свежая идея для дизайна: детская ванная комната среднего размера в стиле модернизм с плоскими фасадами, белыми фасадами, открытым душем, раздельным унитазом, белой плиткой, керамической плиткой, белыми стенами, полом из керамогранита, врезной раковиной и столешницей из искусственного кварца - отличное фото интерьера
Свежая идея для дизайна: детская ванная комната среднего размера в стиле модернизм с плоскими фасадами, белыми фасадами, открытым душем, раздельным унитазом, белой плиткой, керамической плиткой, белыми стенами, полом из керамогранита, врезной раковиной и столешницей из искусственного кварца - отличное фото интерьера
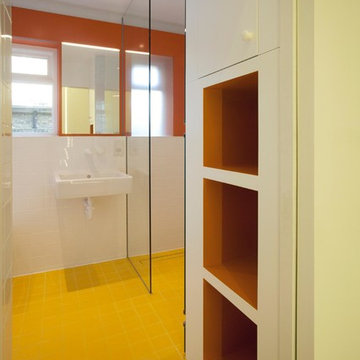
Colorful bathroom with bespoke joinery
На фото: ванная комната в стиле модернизм с
На фото: ванная комната в стиле модернизм с
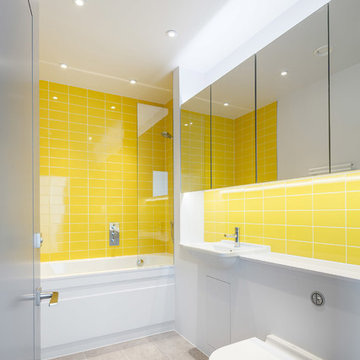
Simon Kennedy
Свежая идея для дизайна: ванная комната в стиле модернизм - отличное фото интерьера
Свежая идея для дизайна: ванная комната в стиле модернизм - отличное фото интерьера
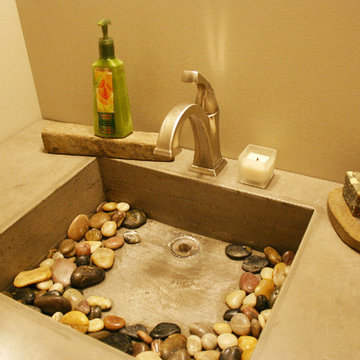
INTEGRAL CONCRETE SINK IN POWDER ROOM . BY HULK DESTRUCTION CONSTRUCTION AND SALVAGE CO.
Идея дизайна: туалет в стиле модернизм
Идея дизайна: туалет в стиле модернизм
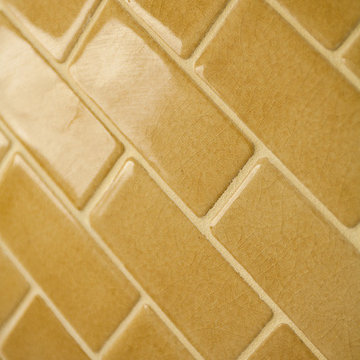
Parker Smith Photography
Идея дизайна: ванная комната в стиле модернизм с врезной раковиной, фасадами островного типа, синими фасадами, столешницей из искусственного кварца, отдельно стоящей ванной, двойным душем, раздельным унитазом, желтой плиткой, плиткой кабанчик, белыми стенами и полом из мозаичной плитки
Идея дизайна: ванная комната в стиле модернизм с врезной раковиной, фасадами островного типа, синими фасадами, столешницей из искусственного кварца, отдельно стоящей ванной, двойным душем, раздельным унитазом, желтой плиткой, плиткой кабанчик, белыми стенами и полом из мозаичной плитки
Желтый санузел в стиле модернизм – фото дизайна интерьера
9


