Желтый санузел с унитазом-моноблоком – фото дизайна интерьера
Сортировать:
Бюджет
Сортировать:Популярное за сегодня
161 - 180 из 993 фото
1 из 3
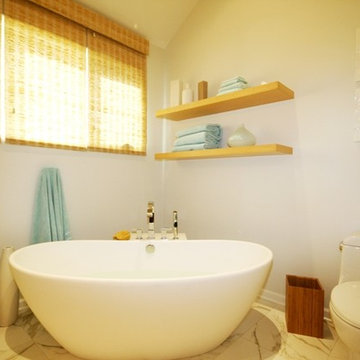
Design Objectives:
- Create a restful getaway
- Create updated contemporary feel
- Provide a large soaking tub
- Take advantage of soaring vaulted ceiling to create drama
Special Features
- Ceiling mounted pendant lighting on angled vaulted ceiling
- Wall hung vanities with lighted toe kick
- Custom plinth block provides deck for roman faucet
- Easy to maintain porcelain tile floor & quartz countertops
- Rainhead & personal body sprays in bath
Cabinetry: Jay Rambo, Door style - Torino, Finish - Canadian Oak.
Tile: Main floor - Exedra Calacatta Silk, Shower floor - Exedra Calacatta, Shower walls, plinth & ceiling - Exedra Callacatta Silk
Plumbing: Tub - MTI, Faucets - Danze, Sinks - Kohler, Toilet - Toto
Countertops: Material - Silestone Hanstone Bianco Canvas, Edge profile - Square
Designed by: Susan Klimala, CKD, CBD
Photo by: Dawn Jackman
For more information on kitchen and bath design ideas go to: www.kitchenstudio-ge.com
Guest Bathroom
Photo Credit: Betsy Bassett
Стильный дизайн: маленькая ванная комната в современном стиле с врезной раковиной, фасадами островного типа, фасадами цвета дерева среднего тона, столешницей из искусственного камня, ванной в нише, душем в нише, унитазом-моноблоком, бежевой плиткой, стеклянной плиткой, бежевыми стенами, полом из керамической плитки, бежевым полом, душем с раздвижными дверями и белой столешницей для на участке и в саду - последний тренд
Стильный дизайн: маленькая ванная комната в современном стиле с врезной раковиной, фасадами островного типа, фасадами цвета дерева среднего тона, столешницей из искусственного камня, ванной в нише, душем в нише, унитазом-моноблоком, бежевой плиткой, стеклянной плиткой, бежевыми стенами, полом из керамической плитки, бежевым полом, душем с раздвижными дверями и белой столешницей для на участке и в саду - последний тренд
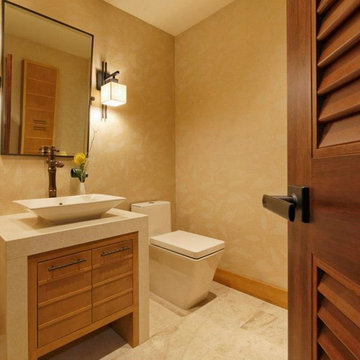
Here's a job we recently finished with a great friend of ours. We used a lot of tile from Porcalenosa to capture a more modern or contemporary look. All on display here at Creative Tile in Fresno Cal.
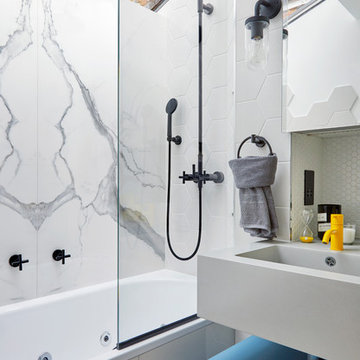
Anna Stathaki
Book-matched marble showcase a stunning focal point of the room; both luxurious and timeless. The white hexagonal tile compliments the marble in colour and adds texture to the wall without taking away from the awe-inspiring pattern of the stone.
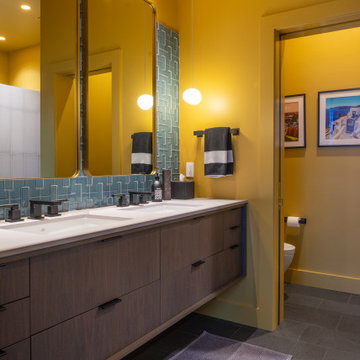
Идея дизайна: ванная комната среднего размера с плоскими фасадами, темными деревянными фасадами, унитазом-моноблоком, желтыми стенами, полом из керамической плитки, врезной раковиной, тумбой под две раковины и подвесной тумбой
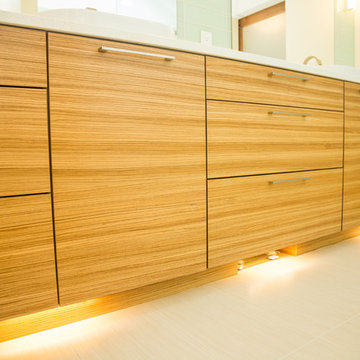
Свежая идея для дизайна: маленькая главная ванная комната в стиле модернизм с плоскими фасадами, синими фасадами, душем без бортиков, унитазом-моноблоком, зеленой плиткой, керамогранитной плиткой, бежевыми стенами, полом из керамической плитки, настольной раковиной, столешницей из искусственного камня, бежевым полом и душем с распашными дверями для на участке и в саду - отличное фото интерьера
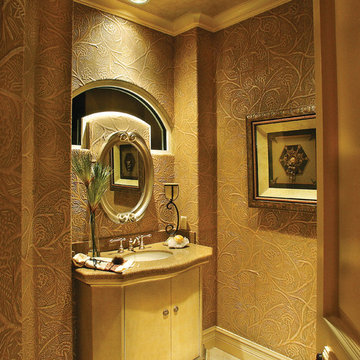
The Sater Design Collection's Alamosa (Plan #6940) Home Plan. Master Bathroom.
На фото: туалет среднего размера в средиземноморском стиле с врезной раковиной, фасадами островного типа, бежевыми фасадами, столешницей из искусственного камня, унитазом-моноблоком и мраморным полом
На фото: туалет среднего размера в средиземноморском стиле с врезной раковиной, фасадами островного типа, бежевыми фасадами, столешницей из искусственного камня, унитазом-моноблоком и мраморным полом
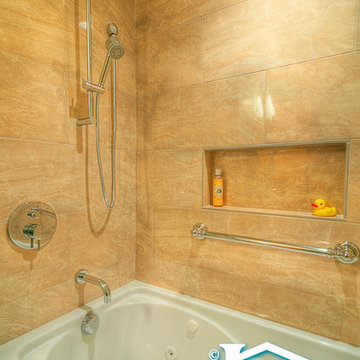
A great update was given to this hall bathroom. With their grand child in mind, the standard tub was replaced with a whirlpool tub for extra bubbles! A hand held shower and grab bars were also added for universal needs of any person who should plan to use the guest bathroom. The vanity and countertop remained the same, but a new faucet, mirror, and light fixture were added to compliment the new design, tile, fixtures, and paint colors.
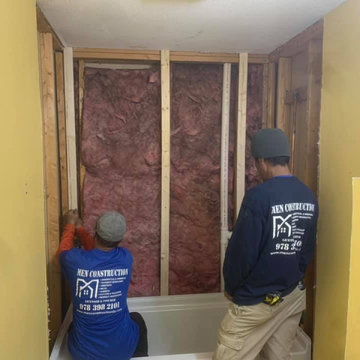
During photo. Bathtub being installed.
Bathroom Remodel. New flooring, vanity, toilet, bathtub, mirror, lighting, faucet, and tiles.
Пример оригинального дизайна: ванная комната среднего размера в стиле неоклассика (современная классика) с серыми фасадами, душем над ванной, унитазом-моноблоком, серой плиткой, стеклянной плиткой, врезной раковиной, мраморной столешницей, открытым душем, разноцветной столешницей и тумбой под одну раковину
Пример оригинального дизайна: ванная комната среднего размера в стиле неоклассика (современная классика) с серыми фасадами, душем над ванной, унитазом-моноблоком, серой плиткой, стеклянной плиткой, врезной раковиной, мраморной столешницей, открытым душем, разноцветной столешницей и тумбой под одну раковину
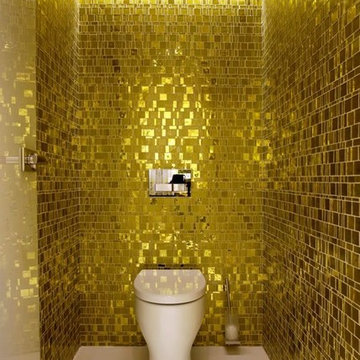
This modern bathroom has a recycled glass mosaic tile called Liberty Topaz. This mosaic comes in different metallic colors including silver, black, bronze, copper, pearl and opal.
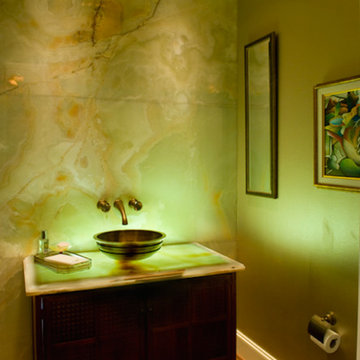
На фото: главная ванная комната среднего размера в стиле кантри с накладной раковиной, фасадами с утопленной филенкой, светлыми деревянными фасадами, столешницей из гранита, угловой ванной, душем в нише, унитазом-моноблоком, бежевыми стенами и полом из керамической плитки
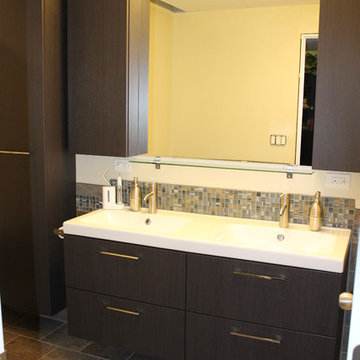
Warm, inviting finishes and colors lend to the relaxing atmosphere my clients were aiming for. Deeper, Soaking Tub was a key element as well.
На фото: ванная комната в современном стиле с монолитной раковиной, плоскими фасадами, темными деревянными фасадами, душем над ванной, унитазом-моноблоком и керамогранитной плиткой с
На фото: ванная комната в современном стиле с монолитной раковиной, плоскими фасадами, темными деревянными фасадами, душем над ванной, унитазом-моноблоком и керамогранитной плиткой с
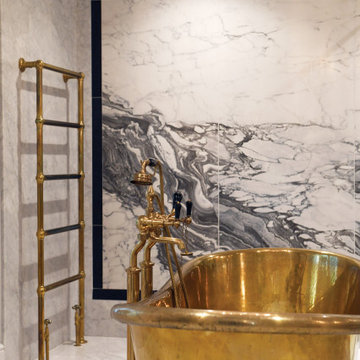
Свежая идея для дизайна: главная ванная комната среднего размера: освещение в стиле модернизм с открытыми фасадами, отдельно стоящей ванной, открытым душем, унитазом-моноблоком, серой плиткой, мраморной плиткой, серыми стенами, мраморным полом, мраморной столешницей, серым полом, открытым душем, белой столешницей, тумбой под две раковины и напольной тумбой - отличное фото интерьера
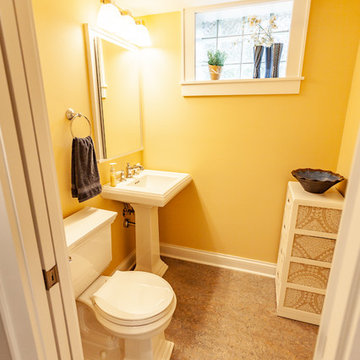
This Arts & Crafts home in the Longfellow neighborhood of Minneapolis was built in 1926 and has all the features associated with that traditional architectural style. After two previous remodels (essentially the entire 1st & 2nd floors) the homeowners were ready to remodel their basement.
The existing basement floor was in rough shape so the decision was made to remove the old concrete floor and pour an entirely new slab. A family room, spacious laundry room, powder bath, a huge shop area and lots of added storage were all priorities for the project. Working with and around the existing mechanical systems was a challenge and resulted in some creative ceiling work, and a couple of quirky spaces!
Custom cabinetry from The Woodshop of Avon enhances nearly every part of the basement, including a unique recycling center in the basement stairwell. The laundry also includes a Paperstone countertop, and one of the nicest laundry sinks you’ll ever see.
Come see this project in person, September 29 – 30th on the 2018 Castle Home Tour.
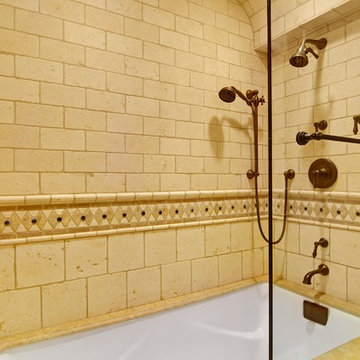
Идея дизайна: ванная комната среднего размера в средиземноморском стиле с фасадами с декоративным кантом, фасадами цвета дерева среднего тона, ванной в нише, душем над ванной, унитазом-моноблоком, бежевой плиткой, каменной плиткой, бежевыми стенами, полом из керамогранита, душевой кабиной, врезной раковиной и столешницей из известняка
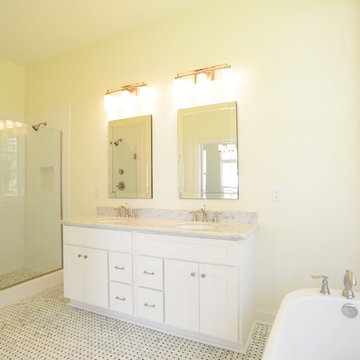
На фото: главная ванная комната среднего размера в стиле кантри с врезной раковиной, фасадами в стиле шейкер, белыми фасадами, мраморной столешницей, отдельно стоящей ванной, двойным душем, унитазом-моноблоком, белой плиткой и мраморным полом
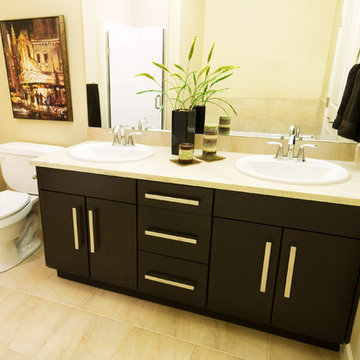
Custom Designed Kitchen Cabinets, 3/4" Wenge wood Veneer Slab Door Style, with 3mm Wenge Edge, 2" Contemporary Crown, Peninsula barback with furniture kick. Quartz Countertops. Tile back splash, Raised Quartz eating counter, Hardwood flooring and stainless steel appliances
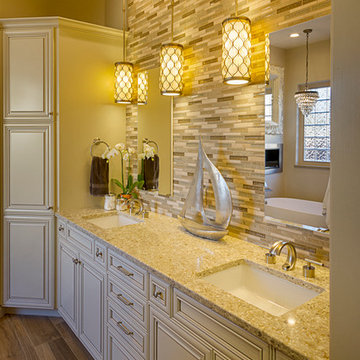
Photography by Jeffrey Volker
Идея дизайна: главная ванная комната среднего размера в стиле неоклассика (современная классика) с врезной раковиной, фасадами с выступающей филенкой, белыми фасадами, столешницей из искусственного кварца, отдельно стоящей ванной, угловым душем, унитазом-моноблоком, разноцветной плиткой, плиткой мозаикой, бежевыми стенами и полом из керамогранита
Идея дизайна: главная ванная комната среднего размера в стиле неоклассика (современная классика) с врезной раковиной, фасадами с выступающей филенкой, белыми фасадами, столешницей из искусственного кварца, отдельно стоящей ванной, угловым душем, унитазом-моноблоком, разноцветной плиткой, плиткой мозаикой, бежевыми стенами и полом из керамогранита
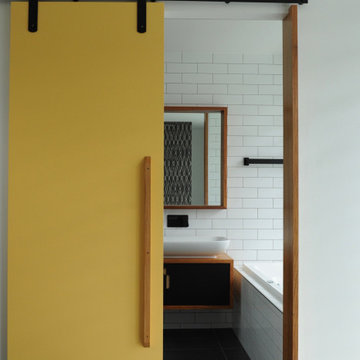
На фото: главная ванная комната в стиле модернизм с фасадами островного типа, черными фасадами, накладной ванной, открытым душем, унитазом-моноблоком, белой плиткой, плиткой кабанчик, белыми стенами, полом из керамогранита, настольной раковиной, столешницей из дерева, серым полом, открытым душем и встроенной тумбой
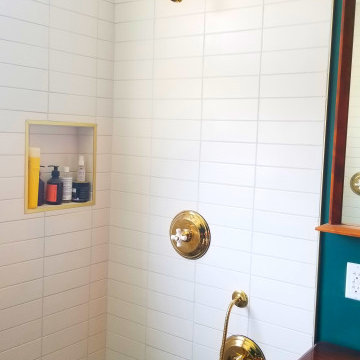
This project was done in historical house from the 1920's and we tried to keep the mid central style with vintage vanity, single sink faucet that coming out from the wall, the same for the rain fall shower head valves. the shower was wide enough to have two showers, one on each side with two shampoo niches. we had enough space to add free standing tub with vintage style faucet and sprayer.
Желтый санузел с унитазом-моноблоком – фото дизайна интерьера
9

