Желтый санузел с столешницей из искусственного кварца – фото дизайна интерьера
Сортировать:
Бюджет
Сортировать:Популярное за сегодня
101 - 120 из 537 фото
1 из 3
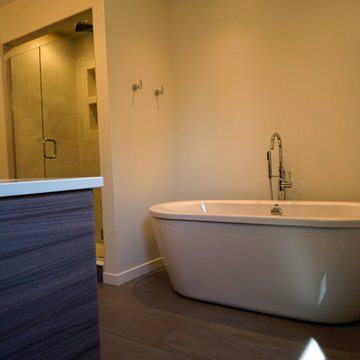
Идея дизайна: главная ванная комната в стиле модернизм с плоскими фасадами, фасадами цвета дерева среднего тона, столешницей из искусственного кварца, отдельно стоящей ванной, душем в нише, серой плиткой, керамической плиткой, белыми стенами и полом из керамической плитки
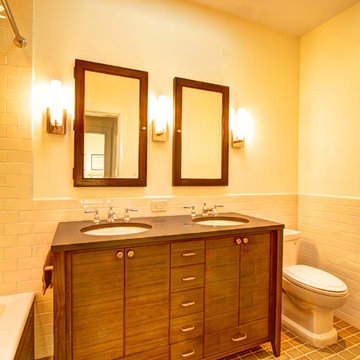
Master bathroom.
Photography by Marco Valencia.
Свежая идея для дизайна: ванная комната в классическом стиле с врезной раковиной, темными деревянными фасадами, столешницей из искусственного кварца, накладной ванной, душем над ванной, унитазом-моноблоком, бежевой плиткой, плиткой кабанчик и плоскими фасадами - отличное фото интерьера
Свежая идея для дизайна: ванная комната в классическом стиле с врезной раковиной, темными деревянными фасадами, столешницей из искусственного кварца, накладной ванной, душем над ванной, унитазом-моноблоком, бежевой плиткой, плиткой кабанчик и плоскими фасадами - отличное фото интерьера
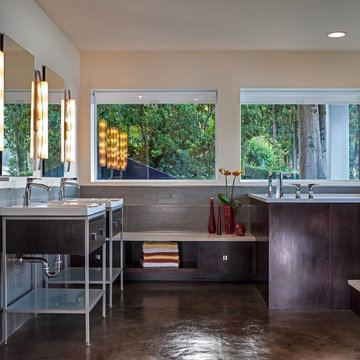
Cabinetry panels create warmth of the vertical surfaces while elements of stone, metal and glass add subtle and accessorizable personality.
Стильный дизайн: большая главная ванная комната в современном стиле с консольной раковиной, полновстраиваемой ванной, серой плиткой, темными деревянными фасадами, столешницей из искусственного кварца, открытым душем, инсталляцией, керамической плиткой, бежевыми стенами, бетонным полом и плоскими фасадами - последний тренд
Стильный дизайн: большая главная ванная комната в современном стиле с консольной раковиной, полновстраиваемой ванной, серой плиткой, темными деревянными фасадами, столешницей из искусственного кварца, открытым душем, инсталляцией, керамической плиткой, бежевыми стенами, бетонным полом и плоскими фасадами - последний тренд
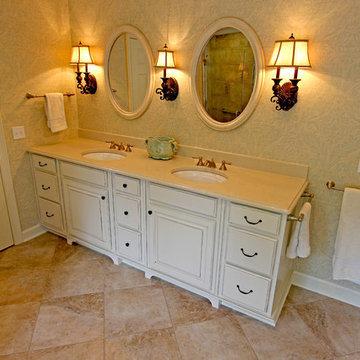
We transformed this master bath into a luxurious oasis by installing Waypoint 511S door with traditional overlay in maple hazelnut glaze cabinets and Caesarstone Dreamy Marfil countertop with 2 Kohler Devonshire undermount white sinks and Moen Kingsley faucets. A Jason Forma tub 66x36x22 in white with skirt accented with a roman tub faucet and hand shower. Accessories are Kingsley toilet paper holder, robe hook, towel bars and grab bars in brushed nickel. In the shower 18x18 Florium Stonefire in beige set on the diagonal was installed on the floor. 12x24 Florium Stonefire in beige set brick pattern was used for the shower and 2x2 Florium Stonefire Mosaic set square was installed on the shower floor.
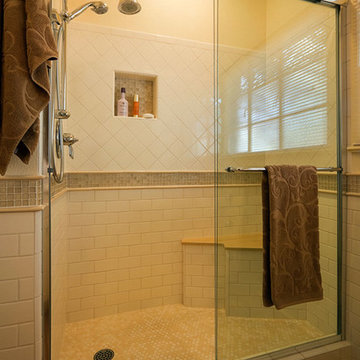
Photography by Jeffrey Volker
Источник вдохновения для домашнего уюта: маленькая ванная комната в классическом стиле с врезной раковиной, фасадами в стиле шейкер, бежевыми фасадами, столешницей из искусственного кварца, душем в нише, унитазом-моноблоком, белой плиткой, плиткой кабанчик, бежевыми стенами, светлым паркетным полом и душевой кабиной для на участке и в саду
Источник вдохновения для домашнего уюта: маленькая ванная комната в классическом стиле с врезной раковиной, фасадами в стиле шейкер, бежевыми фасадами, столешницей из искусственного кварца, душем в нише, унитазом-моноблоком, белой плиткой, плиткой кабанчик, бежевыми стенами, светлым паркетным полом и душевой кабиной для на участке и в саду
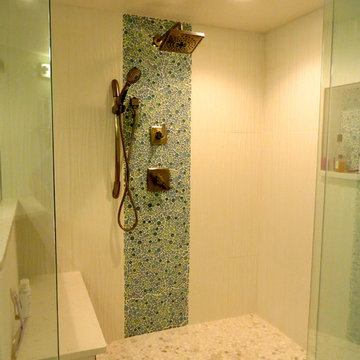
This is a great view of the spaciousness and details of this shower. The large bench on the left and the cubby on the right add convenience and usability. The pebble floor and the mosaic "water fall" complete the contemporary spa look.
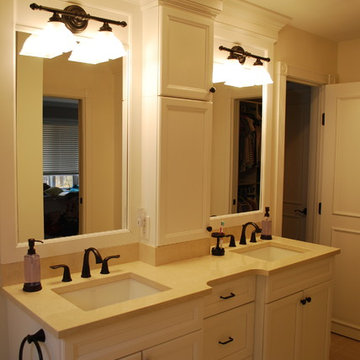
На фото: маленькая детская ванная комната в классическом стиле с фасадами с утопленной филенкой, белыми фасадами, ванной в нише, душем над ванной, бежевой плиткой, керамической плиткой, бежевыми стенами, полом из керамогранита, врезной раковиной и столешницей из искусственного кварца для на участке и в саду
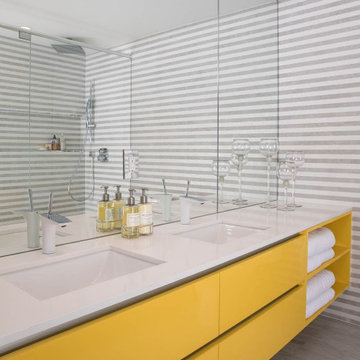
very modern and alive bathroom. Strips tiles in all the walls.
На фото: детская ванная комната среднего размера в современном стиле с плоскими фасадами, разноцветной плиткой, керамической плиткой, мраморным полом, столешницей из искусственного кварца, белой столешницей, тумбой под две раковины, подвесной тумбой, желтыми фасадами, врезной раковиной и серым полом с
На фото: детская ванная комната среднего размера в современном стиле с плоскими фасадами, разноцветной плиткой, керамической плиткой, мраморным полом, столешницей из искусственного кварца, белой столешницей, тумбой под две раковины, подвесной тумбой, желтыми фасадами, врезной раковиной и серым полом с
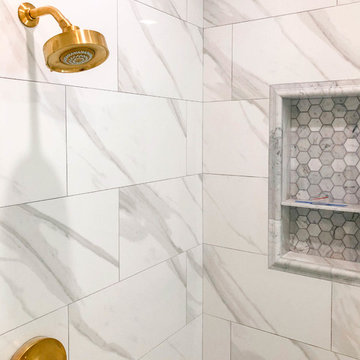
Pasadena, CA - Complete Bathroom Addition to an Existing House
For this Master Bathroom Addition to an Existing Home, we first framed out the home extension, and established a water line for Bathroom. Following the framing process, we then installed the drywall, insulation, windows and rough plumbing and rough electrical.
After the room had been established, we then installed all of the tile; shower enclosure, backsplash and flooring.
Upon the finishing of the tile installation, we then installed all of the sliding barn door, all fixtures, vanity, toilet, lighting and all other needed requirements per the Bathroom Addition.
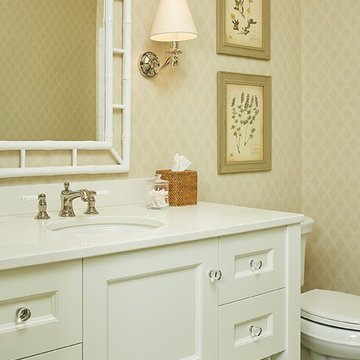
Builder: Segard Builders
Photographer: Ashley Avila Photography
Symmetry and traditional sensibilities drive this homes stately style. Flanking garages compliment a grand entrance and frame a roundabout style motor court. On axis, and centered on the homes roofline is a traditional A-frame dormer. The walkout rear elevation is covered by a paired column gallery that is connected to the main levels living, dining, and master bedroom. Inside, the foyer is centrally located, and flanked to the right by a grand staircase. To the left of the foyer is the homes private master suite featuring a roomy study, expansive dressing room, and bedroom. The dining room is surrounded on three sides by large windows and a pair of French doors open onto a separate outdoor grill space. The kitchen island, with seating for seven, is strategically placed on axis to the living room fireplace and the dining room table. Taking a trip down the grand staircase reveals the lower level living room, which serves as an entertainment space between the private bedrooms to the left and separate guest bedroom suite to the right. Rounding out this plans key features is the attached garage, which has its own separate staircase connecting it to the lower level as well as the bonus room above.
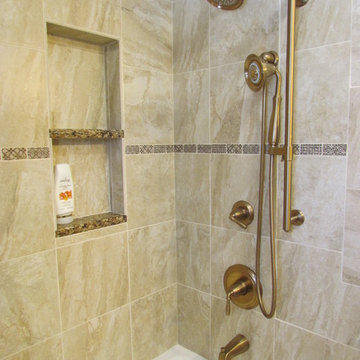
This Bathroom was designed by Tiasha from our Salem showroom. This bathroom remodel features Cabico Essence Vanity Cabinets with Maple Cartago door style (Raised Panel) and Brazilia (Brown) stain finish. This bathroom remodel also includes Cambria Quartz with Canterburry Color with an Ogee edge, double bowl vanity with reduced depth linen tower and matching mirrors. Other features include FloridaTile Mingle 12x12 soft Rock (flor, walls and shower), FloridaTile Mingle Warm Listello (Border in shower), Kohler Archer (Tub) and for faucets and hardware; Kohler Devonshire Brushed Bronze.
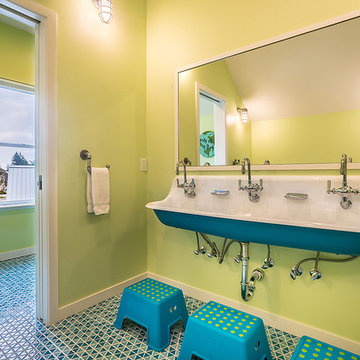
A custom vacation home by Grouparchitect and Hughes Construction. Photographer credit: © 2018 AMF Photography.
Источник вдохновения для домашнего уюта: большая детская ванная комната в морском стиле с плоскими фасадами, коричневыми фасадами, ванной в нише, душем над ванной, унитазом-моноблоком, белой плиткой, керамической плиткой, желтыми стенами, подвесной раковиной, столешницей из искусственного кварца, синим полом, шторкой для ванной, серой столешницей и полом из керамической плитки
Источник вдохновения для домашнего уюта: большая детская ванная комната в морском стиле с плоскими фасадами, коричневыми фасадами, ванной в нише, душем над ванной, унитазом-моноблоком, белой плиткой, керамической плиткой, желтыми стенами, подвесной раковиной, столешницей из искусственного кварца, синим полом, шторкой для ванной, серой столешницей и полом из керамической плитки
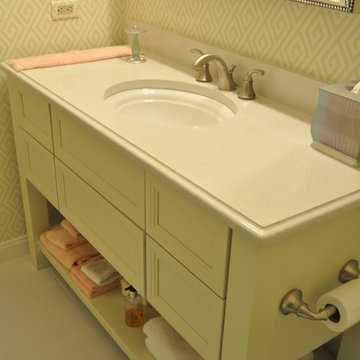
Источник вдохновения для домашнего уюта: маленькая ванная комната в стиле шебби-шик с плоскими фасадами, зелеными фасадами, белой плиткой, керамогранитной плиткой, разноцветными стенами, полом из керамогранита, душевой кабиной, врезной раковиной и столешницей из искусственного кварца для на участке и в саду
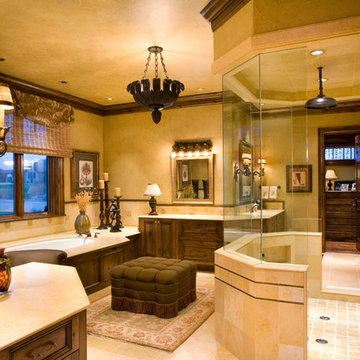
© Gavin Peters Photography. All rights reserved.
Стильный дизайн: большая главная ванная комната в средиземноморском стиле с фасадами с декоративным кантом, фасадами цвета дерева среднего тона, полновстраиваемой ванной, душем в нише, бежевой плиткой, каменной плиткой, бежевыми стенами, полом из травертина, врезной раковиной и столешницей из искусственного кварца - последний тренд
Стильный дизайн: большая главная ванная комната в средиземноморском стиле с фасадами с декоративным кантом, фасадами цвета дерева среднего тона, полновстраиваемой ванной, душем в нише, бежевой плиткой, каменной плиткой, бежевыми стенами, полом из травертина, врезной раковиной и столешницей из искусственного кварца - последний тренд
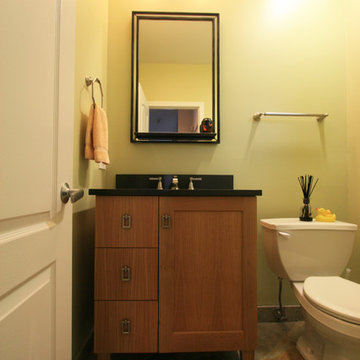
Пример оригинального дизайна: маленькая ванная комната в стиле неоклассика (современная классика) с фасадами в стиле шейкер, светлыми деревянными фасадами, раздельным унитазом, зеленой плиткой, каменной плиткой, зелеными стенами, полом из сланца, врезной раковиной и столешницей из искусственного кварца для на участке и в саду
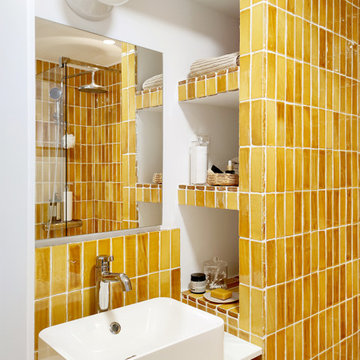
In questo progetto d’interni situato a pochi metri dal mare abbiamo deciso di utilizzare uno stile mediterraneo contemporaneo attraverso la scelta di finiture artigianali come i pavimenti in terracotta o le piastrelle fatte a mano.
L’uso di materiali naturali e prodotti artigianali si ripetono anche sul arredo scelto per questa casa come i mobili in legno, le decorazioni con oggetti tradizionali, le opere d’arte e le luminarie in ceramica, fatte ‘adhoc’ per questo progetto.
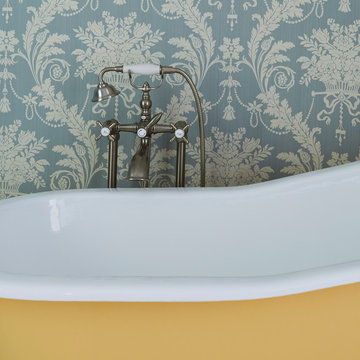
Mike Kaskel
Moen Weymouth floor mount tub filler w/cross handles.
Свежая идея для дизайна: большая главная ванная комната в стиле фьюжн с плоскими фасадами, серыми фасадами, ванной на ножках, душем без бортиков, раздельным унитазом, синей плиткой, стеклянной плиткой, синими стенами, полом из керамогранита, врезной раковиной, столешницей из искусственного кварца, белым полом, открытым душем и белой столешницей - отличное фото интерьера
Свежая идея для дизайна: большая главная ванная комната в стиле фьюжн с плоскими фасадами, серыми фасадами, ванной на ножках, душем без бортиков, раздельным унитазом, синей плиткой, стеклянной плиткой, синими стенами, полом из керамогранита, врезной раковиной, столешницей из искусственного кварца, белым полом, открытым душем и белой столешницей - отличное фото интерьера
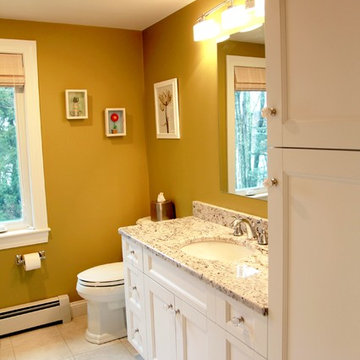
A Picture's Worth
Свежая идея для дизайна: ванная комната среднего размера в классическом стиле с фасадами в стиле шейкер, белыми фасадами, ванной в нише, душем над ванной, раздельным унитазом, керамической плиткой, желтыми стенами, полом из керамической плитки, душевой кабиной, врезной раковиной и столешницей из искусственного кварца - отличное фото интерьера
Свежая идея для дизайна: ванная комната среднего размера в классическом стиле с фасадами в стиле шейкер, белыми фасадами, ванной в нише, душем над ванной, раздельным унитазом, керамической плиткой, желтыми стенами, полом из керамической плитки, душевой кабиной, врезной раковиной и столешницей из искусственного кварца - отличное фото интерьера
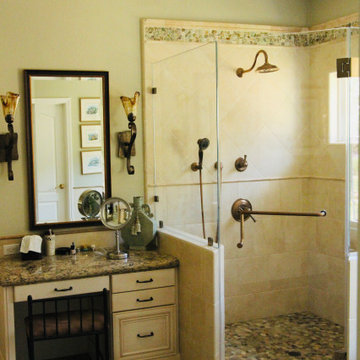
This beautiful estate is positioned with beautiful views and mountain sides around which is why the client loves it so much and never wants to leave. She has lots of pretty decor and treasures she had collected over the years of travelling and wanted to give the home a facelift and better display those items, including a Murano glass chandelier from Italy. The kitchen had a strange peninsula and dining nook that we removed and replaced with a kitchen continent (larger than an island) and built in around the patio door that hide outlets and controls and other supplies. We changed all the flooring, stairway and railing including the gallery area, fireplaces, entryway and many other touches, completely updating the downstairs. Upstairs we remodeled the master bathroom, walk-in closet and after everything was done, she loved it so much that she had us come back a few years later to add another patio door with built in downstairs and an elevator from the master suite to the great room and also opened to a spa outside. (Photo credit; Shawn Lober Construction)
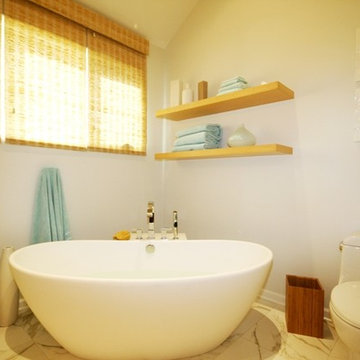
Design Objectives:
- Create a restful getaway
- Create updated contemporary feel
- Provide a large soaking tub
- Take advantage of soaring vaulted ceiling to create drama
Special Features
- Ceiling mounted pendant lighting on angled vaulted ceiling
- Wall hung vanities with lighted toe kick
- Custom plinth block provides deck for roman faucet
- Easy to maintain porcelain tile floor & quartz countertops
- Rainhead & personal body sprays in bath
Cabinetry: Jay Rambo, Door style - Torino, Finish - Canadian Oak.
Tile: Main floor - Exedra Calacatta Silk, Shower floor - Exedra Calacatta, Shower walls, plinth & ceiling - Exedra Callacatta Silk
Plumbing: Tub - MTI, Faucets - Danze, Sinks - Kohler, Toilet - Toto
Countertops: Material - Silestone Hanstone Bianco Canvas, Edge profile - Square
Designed by: Susan Klimala, CKD, CBD
Photo by: Dawn Jackman
For more information on kitchen and bath design ideas go to: www.kitchenstudio-ge.com
Желтый санузел с столешницей из искусственного кварца – фото дизайна интерьера
6

