Желтый санузел с раздельным унитазом – фото дизайна интерьера
Сортировать:
Бюджет
Сортировать:Популярное за сегодня
41 - 60 из 1 353 фото
1 из 3
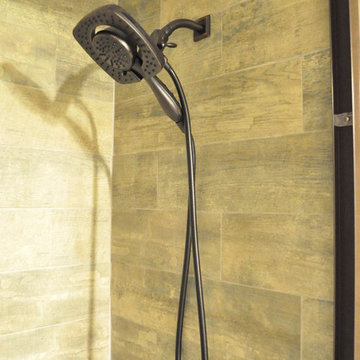
Свежая идея для дизайна: маленькая детская ванная комната в стиле лофт с врезной раковиной, фасадами в стиле шейкер, темными деревянными фасадами, столешницей из гранита, полновстраиваемой ванной, душем над ванной, раздельным унитазом, коричневой плиткой, керамической плиткой и полом из керамической плитки для на участке и в саду - отличное фото интерьера
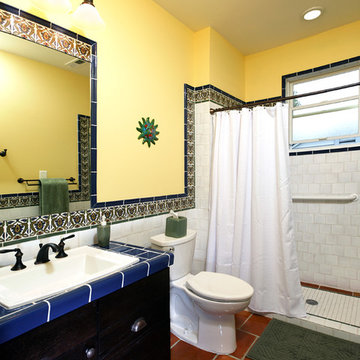
Hadley Photo
Стильный дизайн: ванная комната среднего размера в средиземноморском стиле с накладной раковиной, фасадами с выступающей филенкой, темными деревянными фасадами, столешницей из плитки, душем в нише, раздельным унитазом, синей плиткой, керамической плиткой, белыми стенами и полом из керамогранита - последний тренд
Стильный дизайн: ванная комната среднего размера в средиземноморском стиле с накладной раковиной, фасадами с выступающей филенкой, темными деревянными фасадами, столешницей из плитки, душем в нише, раздельным унитазом, синей плиткой, керамической плиткой, белыми стенами и полом из керамогранита - последний тренд
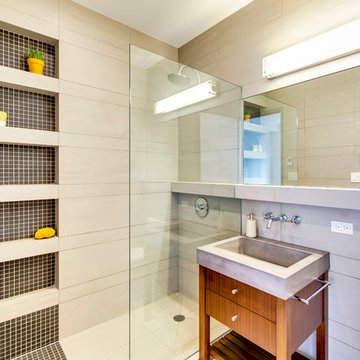
Идея дизайна: главная ванная комната среднего размера в современном стиле с монолитной раковиной, темными деревянными фасадами, столешницей из бетона, душем в нише, раздельным унитазом, серой плиткой, керамогранитной плиткой и плоскими фасадами
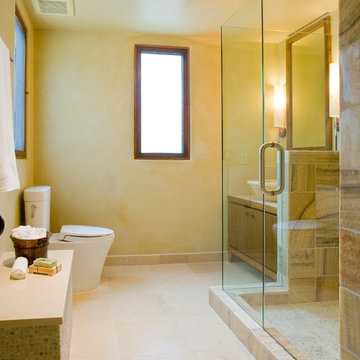
Источник вдохновения для домашнего уюта: большая ванная комната в морском стиле с плоскими фасадами, фасадами цвета дерева среднего тона, угловым душем, раздельным унитазом, коричневой плиткой, керамической плиткой, бежевыми стенами, полом из керамической плитки, душевой кабиной, настольной раковиной, столешницей из искусственного кварца, бежевым полом, душем с распашными дверями и бежевой столешницей

Свежая идея для дизайна: ванная комната среднего размера в современном стиле с плоскими фасадами, белыми фасадами, ванной в нише, душем над ванной, раздельным унитазом, белой плиткой, керамогранитной плиткой, белыми стенами, полом из керамогранита, монолитной раковиной, столешницей из искусственного кварца, черным полом, открытым душем, белой столешницей и душевой кабиной - отличное фото интерьера

This exciting ‘whole house’ project began when a couple contacted us while house shopping. They found a 1980s contemporary colonial in Delafield with a great wooded lot on Nagawicka Lake. The kitchen and bathrooms were outdated but it had plenty of space and potential.
We toured the home, learned about their design style and dream for the new space. The goal of this project was to create a contemporary space that was interesting and unique. Above all, they wanted a home where they could entertain and make a future.
At first, the couple thought they wanted to remodel only the kitchen and master suite. But after seeing Kowalske Kitchen & Bath’s design for transforming the entire house, they wanted to remodel it all. The couple purchased the home and hired us as the design-build-remodel contractor.
First Floor Remodel
The biggest transformation of this home is the first floor. The original entry was dark and closed off. By removing the dining room walls, we opened up the space for a grand entry into the kitchen and dining room. The open-concept kitchen features a large navy island, blue subway tile backsplash, bamboo wood shelves and fun lighting.
On the first floor, we also turned a bathroom/sauna into a full bathroom and powder room. We were excited to give them a ‘wow’ powder room with a yellow penny tile wall, floating bamboo vanity and chic geometric cement tile floor.
Second Floor Remodel
The second floor remodel included a fireplace landing area, master suite, and turning an open loft area into a bedroom and bathroom.
In the master suite, we removed a large whirlpool tub and reconfigured the bathroom/closet space. For a clean and classic look, the couple chose a black and white color pallet. We used subway tile on the walls in the large walk-in shower, a glass door with matte black finish, hexagon tile on the floor, a black vanity and quartz counters.
Flooring, trim and doors were updated throughout the home for a cohesive look.
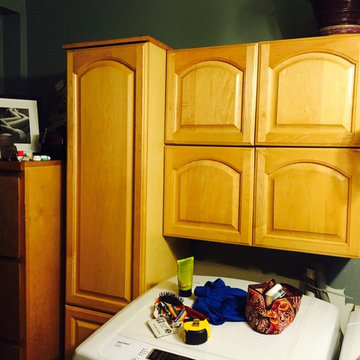
Before
Свежая идея для дизайна: главная ванная комната среднего размера в стиле модернизм с фасадами с выступающей филенкой, светлыми деревянными фасадами, накладной ванной, душем над ванной, раздельным унитазом, серой плиткой, керамической плиткой, белыми стенами, полом из керамогранита, врезной раковиной и столешницей из бетона - отличное фото интерьера
Свежая идея для дизайна: главная ванная комната среднего размера в стиле модернизм с фасадами с выступающей филенкой, светлыми деревянными фасадами, накладной ванной, душем над ванной, раздельным унитазом, серой плиткой, керамической плиткой, белыми стенами, полом из керамогранита, врезной раковиной и столешницей из бетона - отличное фото интерьера
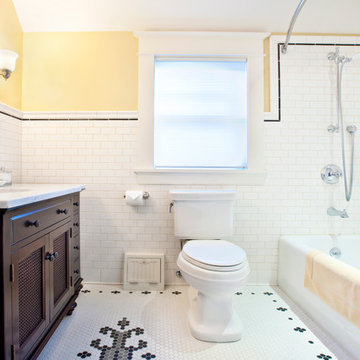
Christopher Nelson Photography
Свежая идея для дизайна: ванная комната в классическом стиле с врезной раковиной, темными деревянными фасадами, душем над ванной, раздельным унитазом, мраморной столешницей, ванной в нише, белой плиткой, керамической плиткой и фасадами с утопленной филенкой - отличное фото интерьера
Свежая идея для дизайна: ванная комната в классическом стиле с врезной раковиной, темными деревянными фасадами, душем над ванной, раздельным унитазом, мраморной столешницей, ванной в нише, белой плиткой, керамической плиткой и фасадами с утопленной филенкой - отличное фото интерьера
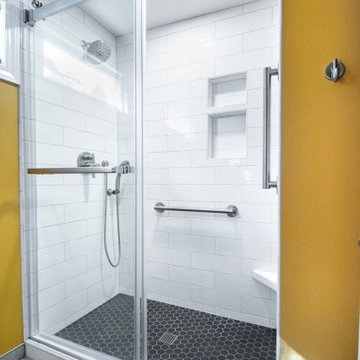
Guest bathroom complete remodel and new layout. New vanity with flat panel doors, quartz countertop, and under mount sink. New skirted toilet. Ceramic hexagon tile flooring. Alcove shower with sliding glass doors, subway tile, niche, and grab bars for easy accessibility.

Pasadena, CA - Complete Bathroom Addition to an Existing House
For this Master Bathroom Addition to an Existing Home, we first framed out the home extension, and established a water line for Bathroom. Following the framing process, we then installed the drywall, insulation, windows and rough plumbing and rough electrical.
After the room had been established, we then installed all of the tile; shower enclosure, backsplash and flooring.
Upon the finishing of the tile installation, we then installed all of the sliding barn door, all fixtures, vanity, toilet, lighting and all other needed requirements per the Bathroom Addition.
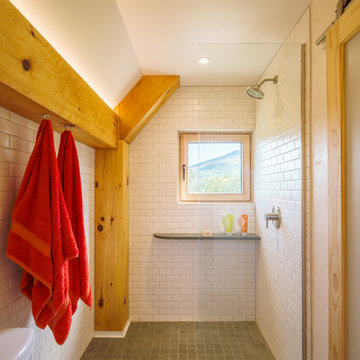
На фото: маленькая главная ванная комната в стиле рустика с душем в нише, раздельным унитазом, белой плиткой, керамогранитной плиткой, белыми стенами, накладной раковиной, столешницей из дерева, зеленым полом, открытым душем и коричневой столешницей для на участке и в саду с
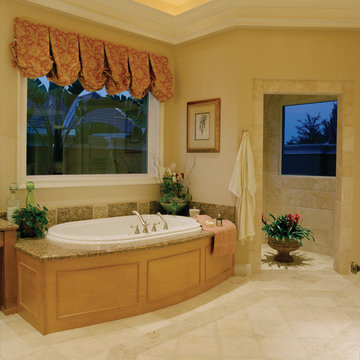
Master Bath. The Sater Design Collection's luxury, Tropical home plan "Andros Island" (Plan #6927). http://saterdesign.com/product/andros-island/
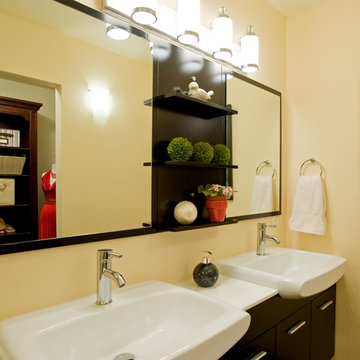
Creating a vanity room inside the master bathroom, next to a walk-in closet, and separated from the shower and the toilet area, was a good solution for the owner's lifestyle.
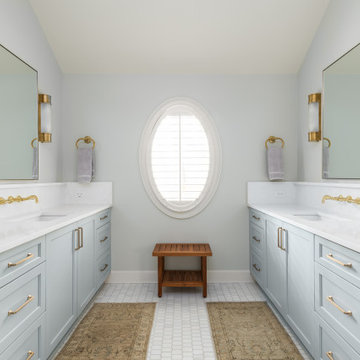
Our clients vision for their new master bathroom was a calm, well thought out space. A large walk in shower with shower head and handheld will certainly feel relaxing at the end of the day.
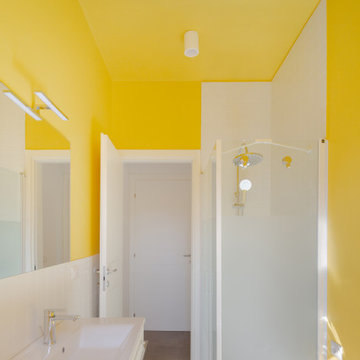
Источник вдохновения для домашнего уюта: маленькая ванная комната в современном стиле с плоскими фасадами, белыми фасадами, душем без бортиков, раздельным унитазом, белой плиткой, керамической плиткой, зелеными стенами, полом из керамогранита, душевой кабиной, серым полом и душем с распашными дверями для на участке и в саду
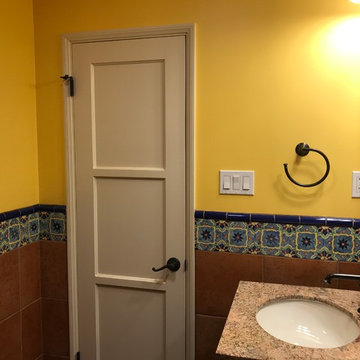
Wall tile and colors
Идея дизайна: маленькая ванная комната в стиле фьюжн с фасадами в стиле шейкер, темными деревянными фасадами, угловым душем, раздельным унитазом, красной плиткой, керамогранитной плиткой, желтыми стенами, полом из керамогранита, душевой кабиной, врезной раковиной, столешницей из гранита, коричневым полом, душем с распашными дверями и коричневой столешницей для на участке и в саду
Идея дизайна: маленькая ванная комната в стиле фьюжн с фасадами в стиле шейкер, темными деревянными фасадами, угловым душем, раздельным унитазом, красной плиткой, керамогранитной плиткой, желтыми стенами, полом из керамогранита, душевой кабиной, врезной раковиной, столешницей из гранита, коричневым полом, душем с распашными дверями и коричневой столешницей для на участке и в саду
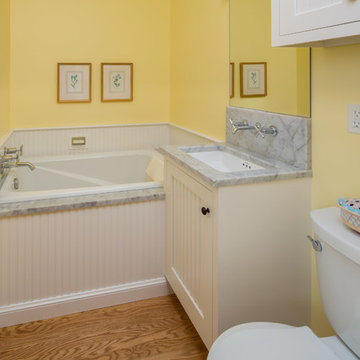
A small, well planed bath that is funtional and beautiful.
На фото: маленькая ванная комната в стиле неоклассика (современная классика) с фасадами в стиле шейкер, белыми фасадами, накладной ванной, раздельным унитазом, белой плиткой, желтыми стенами, паркетным полом среднего тона, душевой кабиной, врезной раковиной и мраморной столешницей для на участке и в саду с
На фото: маленькая ванная комната в стиле неоклассика (современная классика) с фасадами в стиле шейкер, белыми фасадами, накладной ванной, раздельным унитазом, белой плиткой, желтыми стенами, паркетным полом среднего тона, душевой кабиной, врезной раковиной и мраморной столешницей для на участке и в саду с
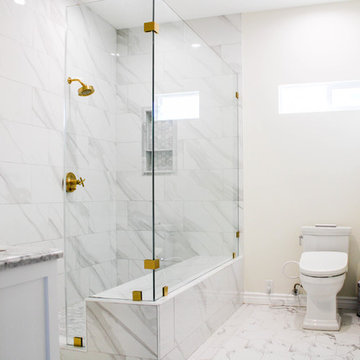
Pasadena, CA - Complete Bathroom Addition to an Existing House
For this Master Bathroom Addition to an Existing Home, we first framed out the home extension, and established a water line for Bathroom. Following the framing process, we then installed the drywall, insulation, windows and rough plumbing and rough electrical.
After the room had been established, we then installed all of the tile; shower enclosure, backsplash and flooring.
Upon the finishing of the tile installation, we then installed all of the sliding barn door, all fixtures, vanity, toilet, lighting and all other needed requirements per the Bathroom Addition.
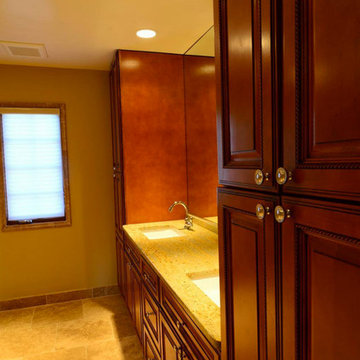
Стильный дизайн: главная ванная комната среднего размера в классическом стиле с фасадами с выступающей филенкой, темными деревянными фасадами, угловым душем, раздельным унитазом, бежевой плиткой, керамогранитной плиткой, бежевыми стенами, полом из керамогранита, врезной раковиной, столешницей из гранита, бежевым полом и душем с распашными дверями - последний тренд
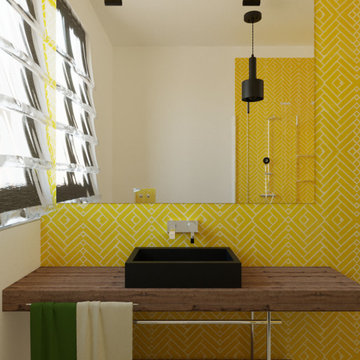
Пример оригинального дизайна: ванная комната среднего размера в стиле фьюжн с фасадами цвета дерева среднего тона, душем без бортиков, раздельным унитазом, желтой плиткой, керамической плиткой, разноцветными стенами, полом из керамической плитки, душевой кабиной, настольной раковиной, столешницей из дерева, серым полом, душем с распашными дверями и коричневой столешницей
Желтый санузел с раздельным унитазом – фото дизайна интерьера
3

