Желтый санузел с фасадами с выступающей филенкой – фото дизайна интерьера
Сортировать:
Бюджет
Сортировать:Популярное за сегодня
121 - 140 из 807 фото
1 из 3
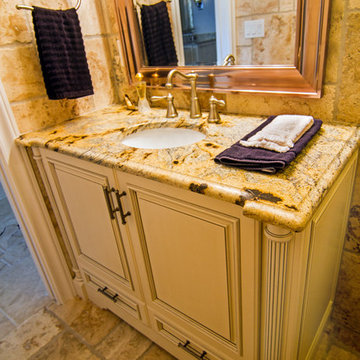
RUSS-D Photography
На фото: большая главная ванная комната с фасадами с выступающей филенкой, бежевыми фасадами, двойным душем, разноцветной плиткой, плиткой из травертина и столешницей из гранита с
На фото: большая главная ванная комната с фасадами с выступающей филенкой, бежевыми фасадами, двойным душем, разноцветной плиткой, плиткой из травертина и столешницей из гранита с
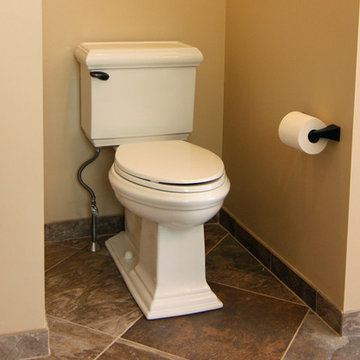
We transformed an inefficient walk-in closet/bathroom into a luxury master bathroom. The walk-in closet was relocated to another area. Our customers were looking for an open concept bathroom with lots of natural light but with some privacy. This beautiful master bathroom has a custom walk in shower with half walls for privacy. It also creates a nice hidden space for the toilet. Photographer: Ilona Kalimov
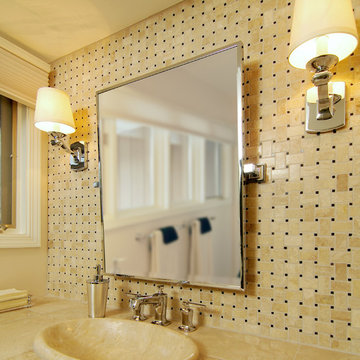
James Jordan Photography
Стильный дизайн: главная ванная комната среднего размера в классическом стиле с настольной раковиной, фасадами с выступающей филенкой, черными фасадами, столешницей из плитки, угловым душем, раздельным унитазом, бежевой плиткой, каменной плиткой, бежевыми стенами и мраморным полом - последний тренд
Стильный дизайн: главная ванная комната среднего размера в классическом стиле с настольной раковиной, фасадами с выступающей филенкой, черными фасадами, столешницей из плитки, угловым душем, раздельным унитазом, бежевой плиткой, каменной плиткой, бежевыми стенами и мраморным полом - последний тренд
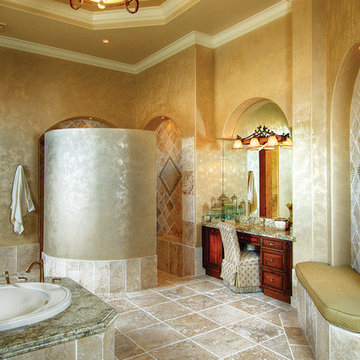
The Sater Design Collection's luxury, Mediterranean home plan "Prima Porta" (Plan #6955). saterdesign.com
Стильный дизайн: большая главная ванная комната в средиземноморском стиле с фасадами с выступающей филенкой, темными деревянными фасадами, столешницей из гранита, накладной ванной, угловым душем, бежевой плиткой и каменной плиткой - последний тренд
Стильный дизайн: большая главная ванная комната в средиземноморском стиле с фасадами с выступающей филенкой, темными деревянными фасадами, столешницей из гранита, накладной ванной, угловым душем, бежевой плиткой и каменной плиткой - последний тренд
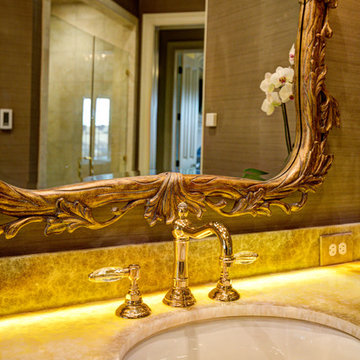
Источник вдохновения для домашнего уюта: огромная главная ванная комната в современном стиле с фасадами с выступающей филенкой, белыми фасадами, душем в нише, унитазом-моноблоком, бежевой плиткой, плиткой из известняка, серыми стенами, полом из керамогранита, врезной раковиной, столешницей из оникса, бежевым полом и душем с распашными дверями
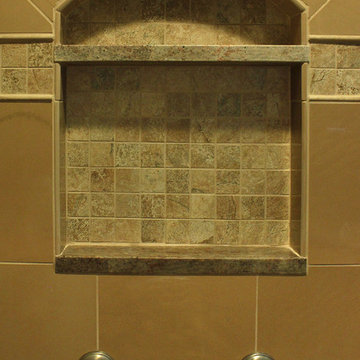
These Canton, MA homeowners wanted to transform their standard build master bath into a more opened up and luxurious space.
Knowing they would be living in the home for many years, the couple wanted a comfortable and spa-like feel. To achieve this, Renovisions Design and Remodeling removed the existing door to the bathroom and re-worked a pocket door into the design creating a better flow into the bath from the master bedroom.
Replacing the existing fiberglass one-piece shower/tub with a custom built walk-in shower provided a larger space that is both functional and beautiful and a highly desired space to wind down at the end of their long workdays. Gorgeous porcelain tile compliments granite shelving, shower seat and curbing that was fabricated to match the existing vanity countertop. A frameless glass enclosure created a half-wall allowing for more light into the room yet ensures privacy.
Just a step away, a thermostatically controlled, programmable heated floor entices the homeowners on chilly mornings.
Now the clients have the master bathroom suite they had always wanted.
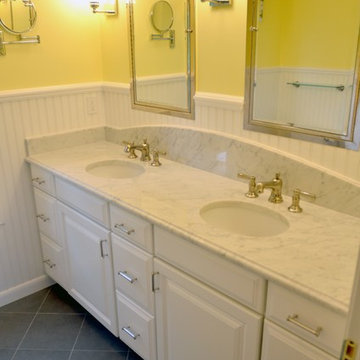
На фото: маленькая ванная комната в классическом стиле с душевой кабиной, фасадами с выступающей филенкой, белыми фасадами, мраморной столешницей, белой плиткой, раздельным унитазом, врезной раковиной, желтыми стенами и полом из керамической плитки для на участке и в саду
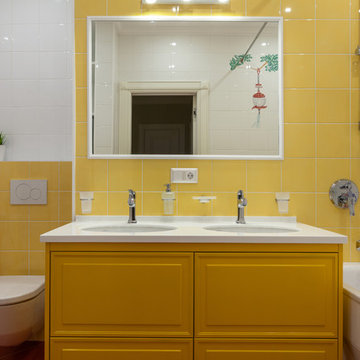
На фото: детская ванная комната в стиле неоклассика (современная классика) с фасадами с выступающей филенкой, желтыми фасадами, ванной в нише, душем над ванной, инсталляцией, белой плиткой, желтой плиткой, разноцветными стенами, врезной раковиной и белой столешницей с
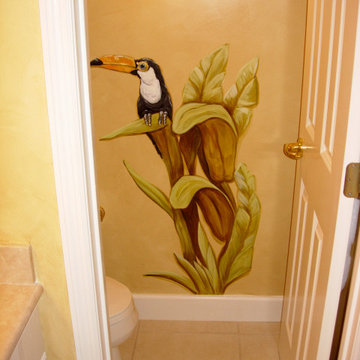
Fun tropical bathroom done to match custom bedding in master bedroom.
На фото: главная ванная комната среднего размера в морском стиле с фасадами с выступающей филенкой, белыми фасадами, накладной ванной, бежевой плиткой, керамогранитной плиткой, желтыми стенами, полом из керамогранита, монолитной раковиной, столешницей из искусственного камня, бежевым полом, душем с распашными дверями и бежевой столешницей
На фото: главная ванная комната среднего размера в морском стиле с фасадами с выступающей филенкой, белыми фасадами, накладной ванной, бежевой плиткой, керамогранитной плиткой, желтыми стенами, полом из керамогранита, монолитной раковиной, столешницей из искусственного камня, бежевым полом, душем с распашными дверями и бежевой столешницей
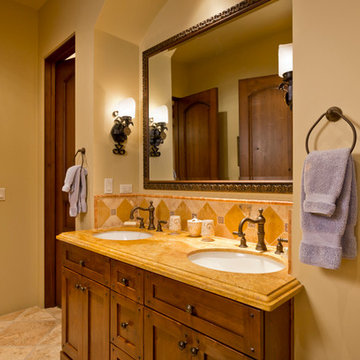
Custom Luxury Home with a Mexican inpsired style by Fratantoni Interior Designers!
Follow us on Pinterest, Twitter, Facebook, and Instagram for more inspirational photos!
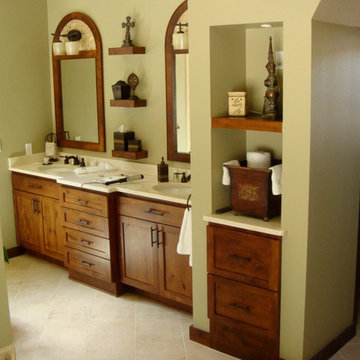
Идея дизайна: ванная комната в стиле неоклассика (современная классика) с фасадами с выступающей филенкой, фасадами цвета дерева среднего тона и бежевой плиткой
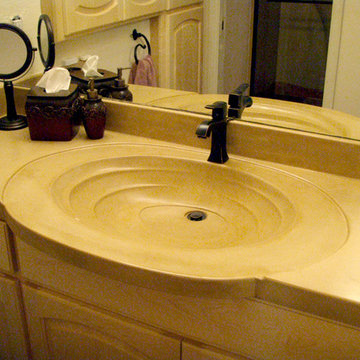
Concrete vanity top with integrated ripple design sink.
На фото: ванная комната среднего размера в стиле модернизм с столешницей из бетона, фасадами с выступающей филенкой, светлыми деревянными фасадами, белыми стенами, полом из керамической плитки, душевой кабиной, монолитной раковиной и желтой столешницей с
На фото: ванная комната среднего размера в стиле модернизм с столешницей из бетона, фасадами с выступающей филенкой, светлыми деревянными фасадами, белыми стенами, полом из керамической плитки, душевой кабиной, монолитной раковиной и желтой столешницей с
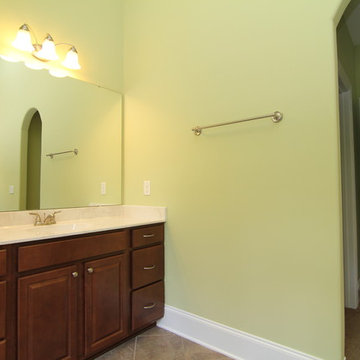
A short hallway leads from the master bedroom to bath. A his and hers walk in closet is located on either side of this hallway.
The master bath also features a his and her design with separate vanities.
Design Build Chapel Hill Custom Homes by Stanton Homes.
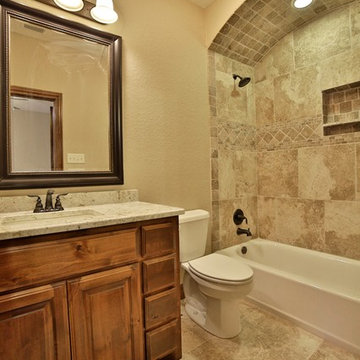
LakeKover Photography
На фото: главная ванная комната среднего размера в стиле рустика с фасадами с выступающей филенкой, фасадами цвета дерева среднего тона, столешницей из гранита, бежевой плиткой и керамогранитной плиткой
На фото: главная ванная комната среднего размера в стиле рустика с фасадами с выступающей филенкой, фасадами цвета дерева среднего тона, столешницей из гранита, бежевой плиткой и керамогранитной плиткой
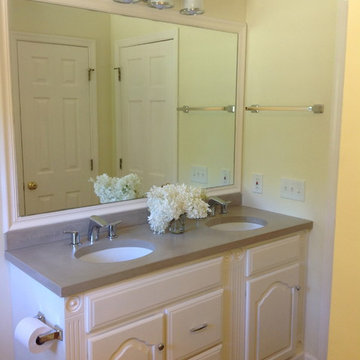
Пример оригинального дизайна: маленькая детская ванная комната в стиле кантри с врезной раковиной, фасадами с выступающей филенкой, белыми фасадами, столешницей из бетона, отдельно стоящей ванной, раздельным унитазом, коричневой плиткой, терракотовой плиткой, желтыми стенами и полом из терракотовой плитки для на участке и в саду
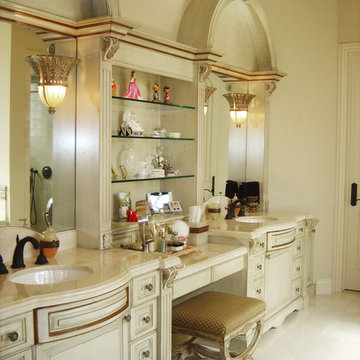
This elaborate vanity with carved corbels and fluted posts evokes the gilded age of traditional design.
На фото: большой туалет в классическом стиле с фасадами с выступающей филенкой и белыми фасадами
На фото: большой туалет в классическом стиле с фасадами с выступающей филенкой и белыми фасадами
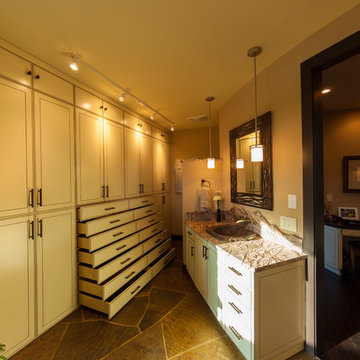
With all of the storage in this master bath, there is little need for dressers/chests. It is all right there at your fingertips.
На фото: большая главная ванная комната в современном стиле с фасадами с выступающей филенкой, белыми фасадами, бежевыми стенами, полом из сланца и накладной раковиной с
На фото: большая главная ванная комната в современном стиле с фасадами с выступающей филенкой, белыми фасадами, бежевыми стенами, полом из сланца и накладной раковиной с
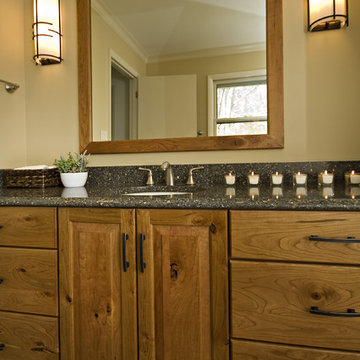
This remodel, completed in a home in Chapel Hill in spring of 2012, feels warm and inviting. Rustic cherry cabinetry and dark quartz countertops are offset perfectly by the slate-look porcelain floor tiles. The white fittings and creamy walls and shower create a soft backdrop. Satin nickel fittings and a new frameless glass shower enclosure open up the shower area and allow the home owners to see their beautiful backyard view from anywhere in the room.
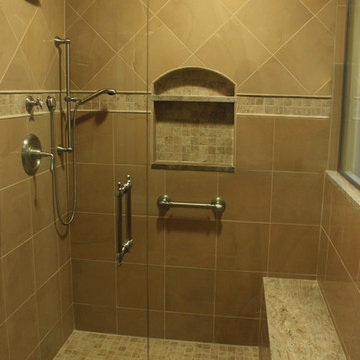
These Canton, MA homeowners wanted to transform their standard build master bath into a more opened up and luxurious space.
Knowing they would be living in the home for many years, the couple wanted a comfortable and spa-like feel. To achieve this, Renovisions Design and Remodeling removed the existing door to the bathroom and re-worked a pocket door into the design creating a better flow into the bath from the master bedroom.
Replacing the existing fiberglass one-piece shower/tub with a custom built walk-in shower provided a larger space that is both functional and beautiful and a highly desired space to wind down at the end of their long workdays. Gorgeous porcelain tile compliments granite shelving, shower seat and curbing that was fabricated to match the existing vanity countertop. A frameless glass enclosure created a half-wall allowing for more light into the room yet ensures privacy.
Just a step away, a thermostatically controlled, programmable heated floor entices the homeowners on chilly mornings.
Now the clients have the master bathroom suite they had always wanted.
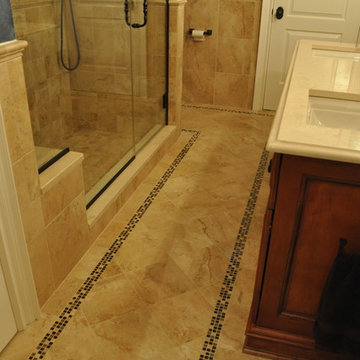
На фото: детская ванная комната среднего размера в стиле неоклассика (современная классика) с фасадами с выступающей филенкой, темными деревянными фасадами, мраморной столешницей, бежевой плиткой, плиткой мозаикой, душем в нише, раздельным унитазом, врезной раковиной, синими стенами и мраморным полом с
Желтый санузел с фасадами с выступающей филенкой – фото дизайна интерьера
7

