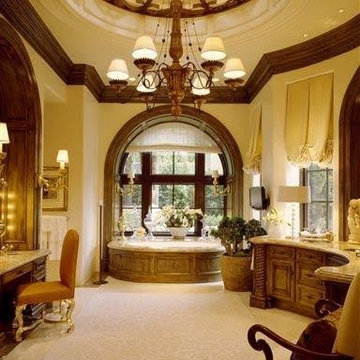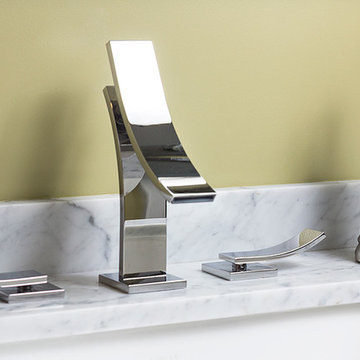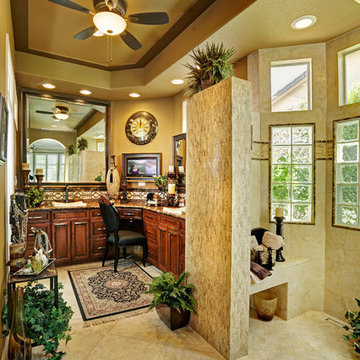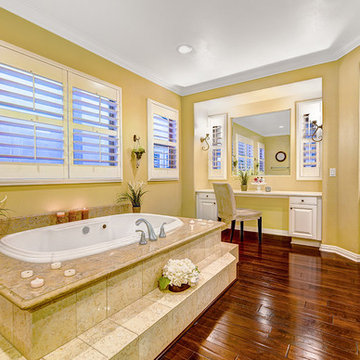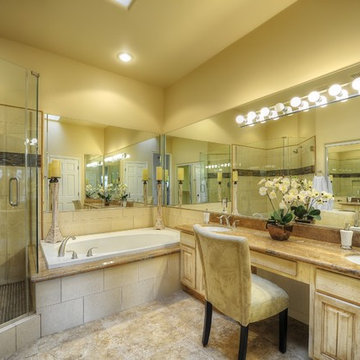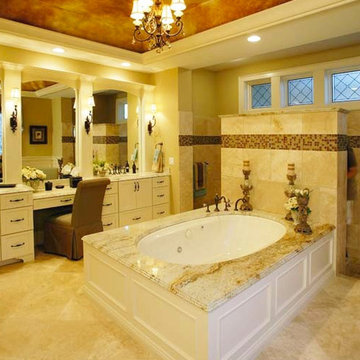Желтый санузел – фото дизайна интерьера
Сортировать:
Бюджет
Сортировать:Популярное за сегодня
1 - 20 из 30 фото
1 из 3
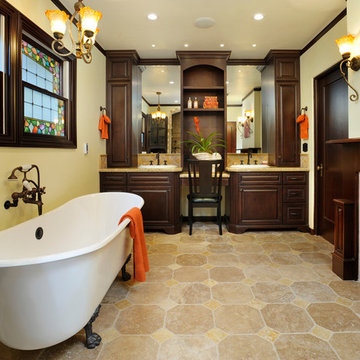
Источник вдохновения для домашнего уюта: ванная комната в средиземноморском стиле с ванной на ножках

Property Marketed by Hudson Place Realty - Style meets substance in this circa 1875 townhouse. Completely renovated & restored in a contemporary, yet warm & welcoming style, 295 Pavonia Avenue is the ultimate home for the 21st century urban family. Set on a 25’ wide lot, this Hamilton Park home offers an ideal open floor plan, 5 bedrooms, 3.5 baths and a private outdoor oasis.
With 3,600 sq. ft. of living space, the owner’s triplex showcases a unique formal dining rotunda, living room with exposed brick and built in entertainment center, powder room and office nook. The upper bedroom floors feature a master suite separate sitting area, large walk-in closet with custom built-ins, a dream bath with an over-sized soaking tub, double vanity, separate shower and water closet. The top floor is its own private retreat complete with bedroom, full bath & large sitting room.
Tailor-made for the cooking enthusiast, the chef’s kitchen features a top notch appliance package with 48” Viking refrigerator, Kuppersbusch induction cooktop, built-in double wall oven and Bosch dishwasher, Dacor espresso maker, Viking wine refrigerator, Italian Zebra marble counters and walk-in pantry. A breakfast nook leads out to the large deck and yard for seamless indoor/outdoor entertaining.
Other building features include; a handsome façade with distinctive mansard roof, hardwood floors, Lutron lighting, home automation/sound system, 2 zone CAC, 3 zone radiant heat & tremendous storage, A garden level office and large one bedroom apartment with private entrances, round out this spectacular home.
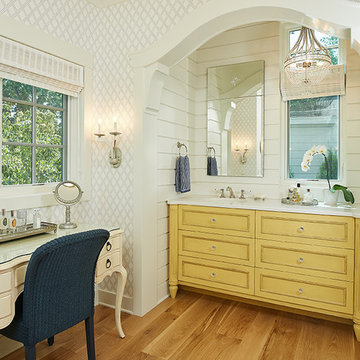
Builder: Segard Builders
Photographer: Ashley Avila Photography
Symmetry and traditional sensibilities drive this homes stately style. Flanking garages compliment a grand entrance and frame a roundabout style motor court. On axis, and centered on the homes roofline is a traditional A-frame dormer. The walkout rear elevation is covered by a paired column gallery that is connected to the main levels living, dining, and master bedroom. Inside, the foyer is centrally located, and flanked to the right by a grand staircase. To the left of the foyer is the homes private master suite featuring a roomy study, expansive dressing room, and bedroom. The dining room is surrounded on three sides by large windows and a pair of French doors open onto a separate outdoor grill space. The kitchen island, with seating for seven, is strategically placed on axis to the living room fireplace and the dining room table. Taking a trip down the grand staircase reveals the lower level living room, which serves as an entertainment space between the private bedrooms to the left and separate guest bedroom suite to the right. Rounding out this plans key features is the attached garage, which has its own separate staircase connecting it to the lower level as well as the bonus room above.
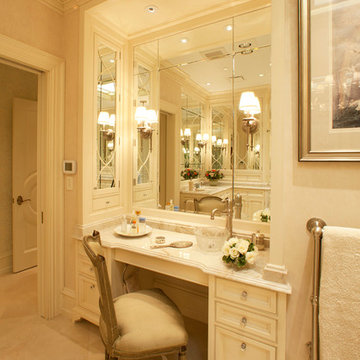
Ladies Vanity in a Master Bathroom for an empty-nesting couple on Rittenhouse Square in Philadelphia. Cream custom millwork in an alcove provide space for an luxurious makeup vanity. Photo: www.DavidSacks.com
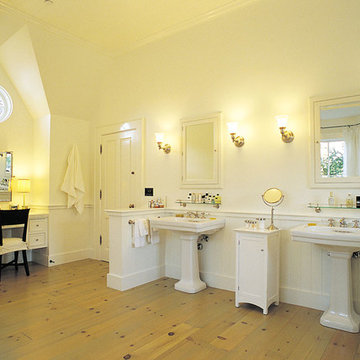
Источник вдохновения для домашнего уюта: большая главная ванная комната в стиле кантри с белыми фасадами, отдельно стоящей ванной, душем в нише, белыми стенами, светлым паркетным полом, раковиной с пьедесталом и белой плиткой
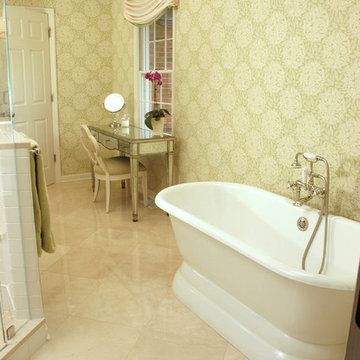
The room is finished with a modern floral wallpaper, Murano from Thibaut's Filigree Collection, in apple green.
Пример оригинального дизайна: большая главная ванная комната в классическом стиле с врезной раковиной, фасадами с утопленной филенкой, белыми фасадами, столешницей из ламината, отдельно стоящей ванной, белыми стенами и мраморным полом
Пример оригинального дизайна: большая главная ванная комната в классическом стиле с врезной раковиной, фасадами с утопленной филенкой, белыми фасадами, столешницей из ламината, отдельно стоящей ванной, белыми стенами и мраморным полом
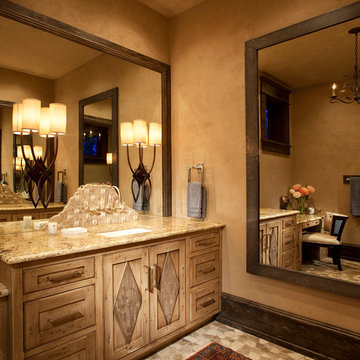
Gibeon Photography
Источник вдохновения для домашнего уюта: ванная комната в стиле рустика с светлыми деревянными фасадами и фасадами с утопленной филенкой
Источник вдохновения для домашнего уюта: ванная комната в стиле рустика с светлыми деревянными фасадами и фасадами с утопленной филенкой
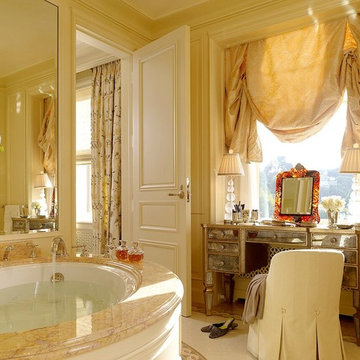
Her bath. Photographer: Matthew Millman
Идея дизайна: большая главная ванная комната в классическом стиле с плоскими фасадами, бежевыми фасадами, гидромассажной ванной, бежевой плиткой, бежевыми стенами, полом из цементной плитки, столешницей из дерева и разноцветным полом
Идея дизайна: большая главная ванная комната в классическом стиле с плоскими фасадами, бежевыми фасадами, гидромассажной ванной, бежевой плиткой, бежевыми стенами, полом из цементной плитки, столешницей из дерева и разноцветным полом
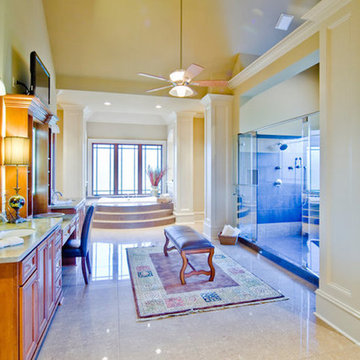
Источник вдохновения для домашнего уюта: огромная главная ванная комната с накладной раковиной, фасадами цвета дерева среднего тона, накладной ванной, душем в нише, бежевой плиткой, керамической плиткой и бежевыми стенами
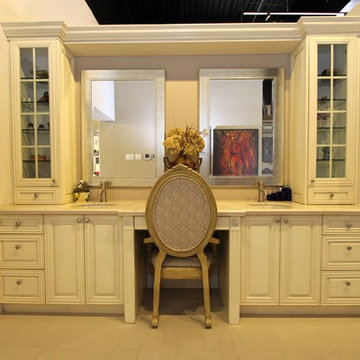
Master Ensuite Vanity - His & her sinks and a make up desk
We welcome you to our showroom, at:
170 West Beaver Creek Road
Units 1 & 2
Richmond Hill, ON
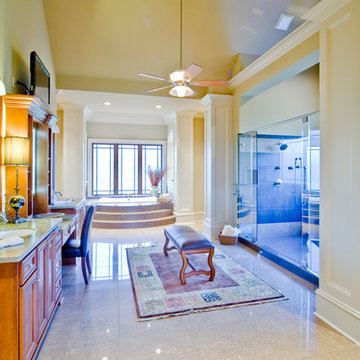
На фото: большая главная ванная комната в стиле кантри с фасадами с утопленной филенкой, фасадами цвета дерева среднего тона, накладной ванной, душем в нише, бежевыми стенами и душем с распашными дверями с
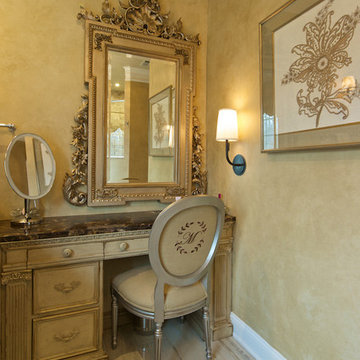
Builder-grade white tile bathroom and vanity gets upgraded to a beautiful first-class oasis.
На фото: главная ванная комната среднего размера в стиле неоклассика (современная классика) с врезной раковиной, фасадами островного типа, светлыми деревянными фасадами, столешницей из гранита, ванной на ножках, двойным душем, раздельным унитазом, бежевой плиткой, керамической плиткой, разноцветными стенами и полом из керамогранита с
На фото: главная ванная комната среднего размера в стиле неоклассика (современная классика) с врезной раковиной, фасадами островного типа, светлыми деревянными фасадами, столешницей из гранита, ванной на ножках, двойным душем, раздельным унитазом, бежевой плиткой, керамической плиткой, разноцветными стенами и полом из керамогранита с
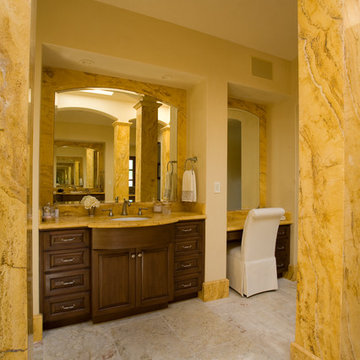
Neolithic Design is the ultimate source for rare reclaimed limestone architectural elements salvaged from across the Mediterranean.
We stock a vast collection of newly hand carved and reclaimed stone fireplaces, fountains, pavers, flooring, pavers, enteryways, stone sinks, stone tubs, stone benches,
antique encaustic tiles, and much more in California for fast delivery.
We are also experts in creating custom tailored master pieces for our clients.
For more information call (949) 955-0414 or (310) 289-0414
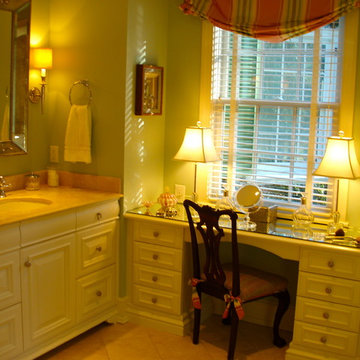
На фото: главная ванная комната с фасадами с выступающей филенкой, белыми фасадами, столешницей из известняка, накладной ванной, раздельным унитазом, плиткой из листового камня и полом из известняка
Желтый санузел – фото дизайна интерьера
1


