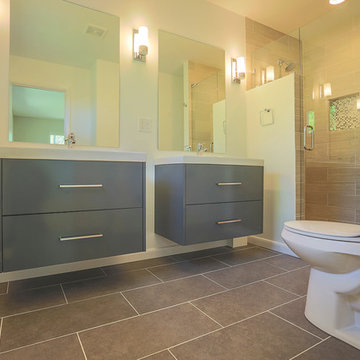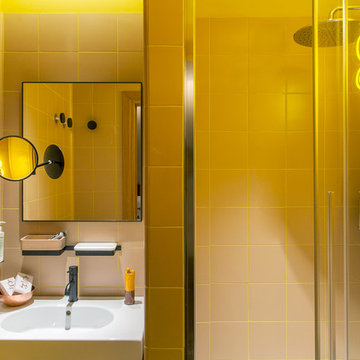Желтый санузел – фото дизайна интерьера класса люкс
Сортировать:
Бюджет
Сортировать:Популярное за сегодня
61 - 80 из 431 фото
1 из 3
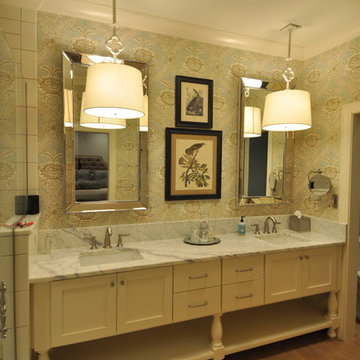
Идея дизайна: главная ванная комната среднего размера в классическом стиле с фасадами островного типа, бежевыми фасадами, паркетным полом среднего тона, врезной раковиной, мраморной столешницей и душем с распашными дверями
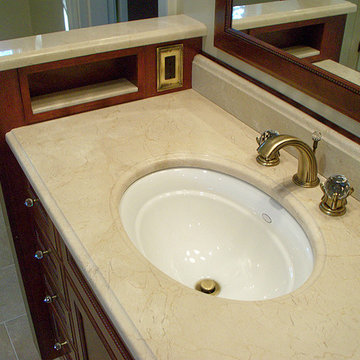
These homeowners approached Renovisions to remodel their master bath. With their kids off at college it was time to do something for themselves. They wanted an elegant upscale look with a spacious shower with glass enclosure, a high-end whirlpool bathtub and custom built in for towels. Their existing tub presented a safety issue when they opened & closed the windows which were located directly behind the tub. The new design includes a free standing tub/whirlpool with custom rounded and removable wood panels to access electrical and plumbing components. This allows a safe pass way around the tub as well as a more open feel. The adjacent shower boasts a generous space with an open style created by the use of 3/8” shower glass enclosure on 2 sides. Custom cubbies and corner seat were built into the Crema marfil marble tiles.
12″x24″ porcelain tiles were installed in a herringbone pattern providing a beautiful and unique appearance setting a neutral stage to showcase the burgundy cherry custom vanities with beaded detail and matching tower with Victorian glass.
Crema Marfil marble countertops on the vanities and slab on tub featured ogee edges lending a real elegant feel to the room. The Piece de Resistance was the exquisite antique brass widespread faucets, hand held shower, shower head, matching antique brass accessories and cabinet hardware all decorated with Swarovski cut crystals.
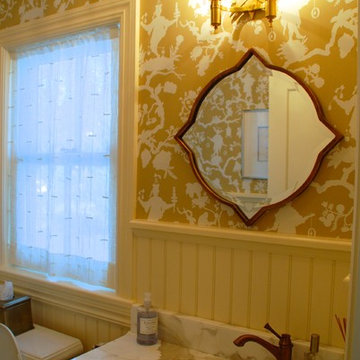
На фото: маленький туалет в стиле неоклассика (современная классика) с напольной тумбой и обоями на стенах для на участке и в саду
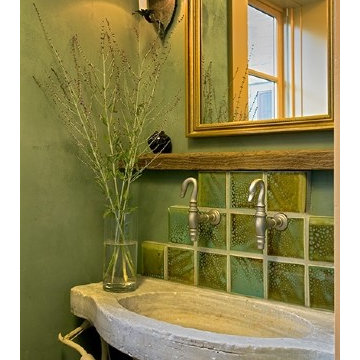
These details of past projects show DPF's intention and desire to integrate design, color, materials, and decorative finishing for the unity of the whole design.
Photography by Rob Karosis
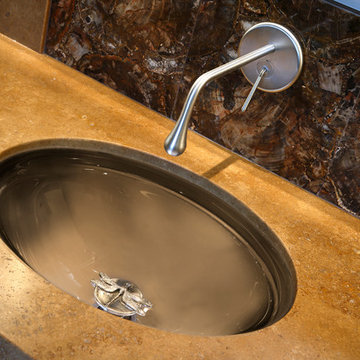
Custom designed dragonfly sinks stoppers.
На фото: маленькая главная ванная комната в восточном стиле с разноцветной плиткой, керамической плиткой, бежевыми стенами, врезной раковиной и столешницей из меди для на участке и в саду с
На фото: маленькая главная ванная комната в восточном стиле с разноцветной плиткой, керамической плиткой, бежевыми стенами, врезной раковиной и столешницей из меди для на участке и в саду с
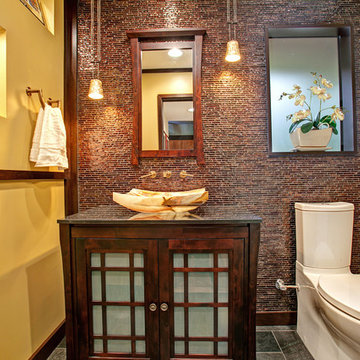
2nd Place
Bathroom Design
Sol Qintana Wagoner, Allied Member ASID
Jackson Design and Remodeling
Свежая идея для дизайна: ванная комната среднего размера в восточном стиле с настольной раковиной, стеклянными фасадами, темными деревянными фасадами, столешницей из гранита, раздельным унитазом, желтыми стенами, полом из сланца, душевой кабиной, коричневой плиткой и плиткой мозаикой - отличное фото интерьера
Свежая идея для дизайна: ванная комната среднего размера в восточном стиле с настольной раковиной, стеклянными фасадами, темными деревянными фасадами, столешницей из гранита, раздельным унитазом, желтыми стенами, полом из сланца, душевой кабиной, коричневой плиткой и плиткой мозаикой - отличное фото интерьера
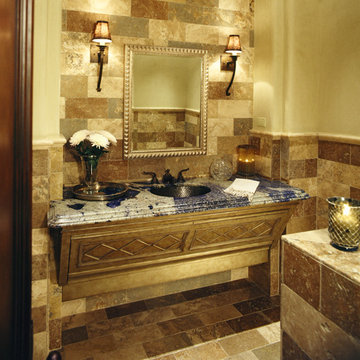
This bathroom was designed and built to the highest standards by Fratantoni Luxury Estates. Check out our Facebook Fan Page at www.Facebook.com/FratantoniLuxuryEstates
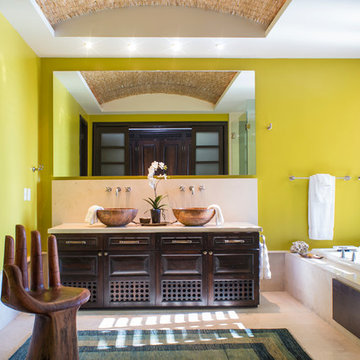
На фото: главная ванная комната среднего размера в морском стиле с настольной раковиной, темными деревянными фасадами, накладной ванной, желтыми стенами, белой плиткой, керамогранитной плиткой, мраморным полом и фасадами с выступающей филенкой
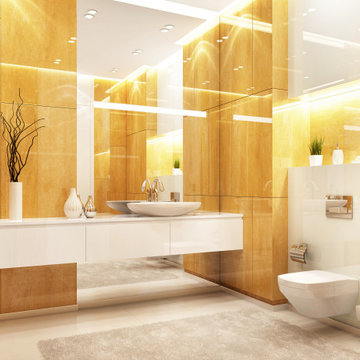
Baño de lujo de villa ubicada en Sierra Blanca, una de las urbanizaciones mas lujosas de Marbella. Panelados de madera y onix
На фото: большая главная ванная комната в стиле модернизм с плоскими фасадами, белыми фасадами, отдельно стоящей ванной, душем без бортиков, инсталляцией, коричневыми стенами, полом из керамогранита, настольной раковиной, столешницей из искусственного кварца, бежевым полом, душем с распашными дверями и белой столешницей
На фото: большая главная ванная комната в стиле модернизм с плоскими фасадами, белыми фасадами, отдельно стоящей ванной, душем без бортиков, инсталляцией, коричневыми стенами, полом из керамогранита, настольной раковиной, столешницей из искусственного кварца, бежевым полом, душем с распашными дверями и белой столешницей
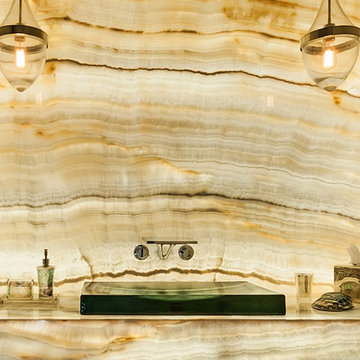
Glowing white onyx wall and vanity in the Powder.
Kim Pritchard Photography
Свежая идея для дизайна: большой туалет в современном стиле с плоскими фасадами, коричневыми фасадами, унитазом-моноблоком, белой плиткой, плиткой из листового камня, мраморным полом, настольной раковиной, столешницей из оникса и бежевым полом - отличное фото интерьера
Свежая идея для дизайна: большой туалет в современном стиле с плоскими фасадами, коричневыми фасадами, унитазом-моноблоком, белой плиткой, плиткой из листового камня, мраморным полом, настольной раковиной, столешницей из оникса и бежевым полом - отличное фото интерьера
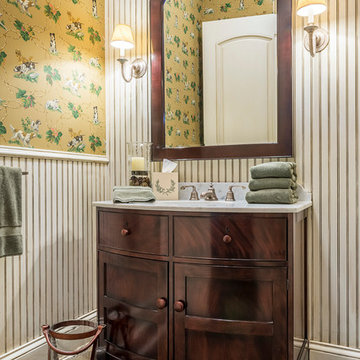
Пример оригинального дизайна: маленькая ванная комната в классическом стиле с темными деревянными фасадами, полом из травертина, мраморной столешницей, желтыми стенами и фасадами в стиле шейкер для на участке и в саду
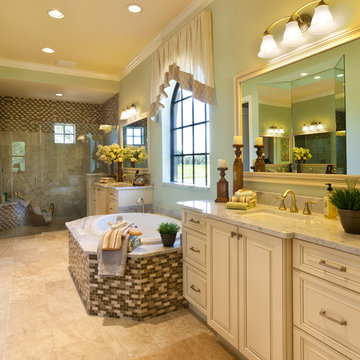
The Caaren model home designed and built by John Cannon Homes, located in Sarasota, Florida. This one-story, 3 bedroom, 3 bath home also offers a study, and family room open to the lanai and pool and spa area. Total square footage under roof is 4, 272 sq. ft. Living space under air is 2,895 sq. ft.
Elegant and open, luxurious yet relaxed, the Caaren offers a variety of amenities to perfectly suit your lifestyle. From the grand pillar-framed entrance to the sliding glass walls that open to reveal an outdoor entertaining paradise, this is a home sure to be enjoyed by generations of family and friends for years to come.
Gene Pollux Photography
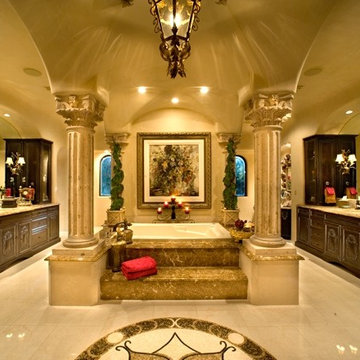
Custom Luxury Home by Fratantoni Interior Designers
Follow us on Twitter, Pinterest, Facebook and Instagram for more inspiring photos!!
Пример оригинального дизайна: огромная главная ванная комната в средиземноморском стиле с фасадами с утопленной филенкой, темными деревянными фасадами, полновстраиваемой ванной, душем без бортиков, раздельным унитазом, бежевой плиткой, каменной плиткой, бежевыми стенами, полом из керамогранита, накладной раковиной и столешницей из гранита
Пример оригинального дизайна: огромная главная ванная комната в средиземноморском стиле с фасадами с утопленной филенкой, темными деревянными фасадами, полновстраиваемой ванной, душем без бортиков, раздельным унитазом, бежевой плиткой, каменной плиткой, бежевыми стенами, полом из керамогранита, накладной раковиной и столешницей из гранита
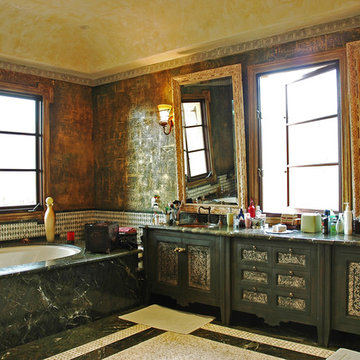
Palladian Style Villa, 4 levels on over 10,000 square feet of Flooring, Wall Frescos, Custom-Made Mosaics and Inlaid Antique Stone, Marble and Terra-Cotta. Hand-Made Textures and Surface Treatment for Fireplaces, Cabinetry, and Fixtures.
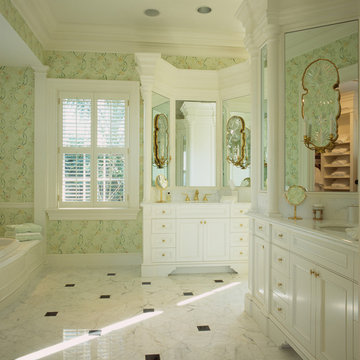
© Image / Dennis Krukowski
Стильный дизайн: большая ванная комната в классическом стиле с врезной раковиной, белыми фасадами, мраморной столешницей, накладной ванной, белой плиткой, зелеными стенами, мраморным полом и фасадами с утопленной филенкой - последний тренд
Стильный дизайн: большая ванная комната в классическом стиле с врезной раковиной, белыми фасадами, мраморной столешницей, накладной ванной, белой плиткой, зелеными стенами, мраморным полом и фасадами с утопленной филенкой - последний тренд

Karissa Van Tassel Photography
The lower level spa bathroom (off the home gym), features all the amenities for a relaxing escape! A large steam shower with a rain head and body sprays hits the spot. Pebbles on the floor offer a natural foot message. Dramatic details; glass wall tile, stone door hardware, wall mounted faucet, glass vessel sink, textured wallpaper, and the bubble ceiling fixture blend together for this striking oasis.
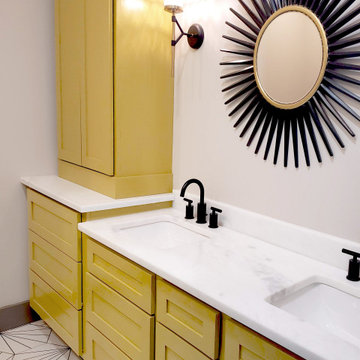
Frameless double master shower with graphic patterned ceramic tile, shower bench, black fixtures, and rain showerhead.
На фото: главная ванная комната среднего размера в стиле фьюжн с фасадами в стиле шейкер, желтыми фасадами, двойным душем, унитазом-моноблоком, белой плиткой, керамической плиткой, серыми стенами, полом из керамической плитки, врезной раковиной, мраморной столешницей, белым полом, душем с распашными дверями, белой столешницей, сиденьем для душа, тумбой под две раковины и напольной тумбой
На фото: главная ванная комната среднего размера в стиле фьюжн с фасадами в стиле шейкер, желтыми фасадами, двойным душем, унитазом-моноблоком, белой плиткой, керамической плиткой, серыми стенами, полом из керамической плитки, врезной раковиной, мраморной столешницей, белым полом, душем с распашными дверями, белой столешницей, сиденьем для душа, тумбой под две раковины и напольной тумбой
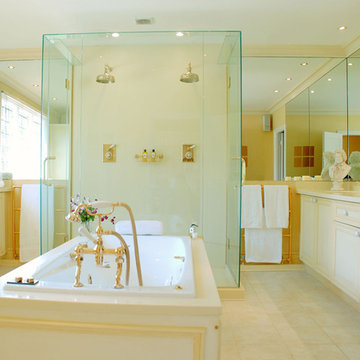
This contemporary yet classical interior designed bathroom was remodelled in the spring of 2000 and yet remains a favourite among many clients and potential clients alike. It is a balanced footprint, allowing the beautiful symmetry of the design to be fully appreciated. The ladies and gentlemen’s vanity units are over 4 metres either side, allowing ample storage within a mixture of drawer and cupboard space, leading effortlessly into the walk-in dressing rooms. The painted timber frames facilitate a seamless length of crème corian with integrated porcelain basins and traditional cross head monobloc taps by Lefroy Brookes. The double shower and spacious Jacuzzi bath sit majestically centre stage, whilst the backdrop of integrated Lutron lighting and audio visual system fully support the luxurious experience of bathing… An interior designers dream realised.
Желтый санузел – фото дизайна интерьера класса люкс
4


