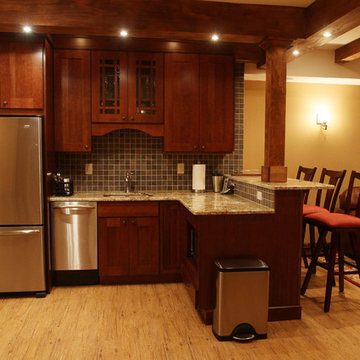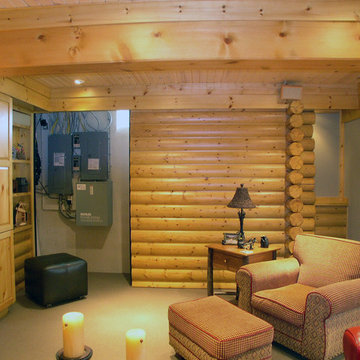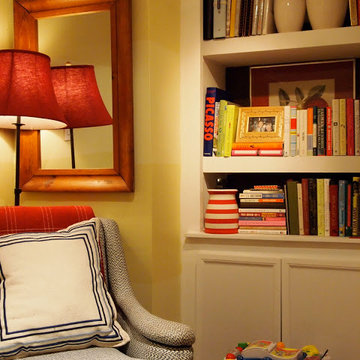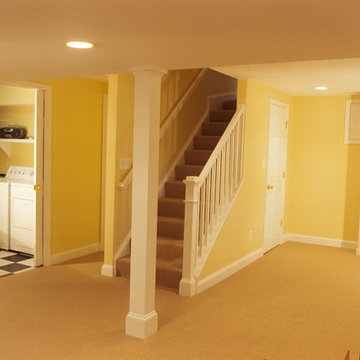Желтый подвал в классическом стиле – фото дизайна интерьера
Сортировать:
Бюджет
Сортировать:Популярное за сегодня
1 - 20 из 362 фото
1 из 3
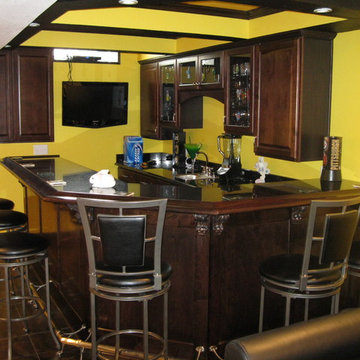
Basements are often dark and dingy but they don’t have to be!
Wesson Builders can turn your basementfrom dark to delightful with a transformation: exercise room, rec room, bedroom or home office—the possibilities are endless with a basement renovation.
Think of the possibilities:
Basement rec room for a pool table or a wet bar
Basement bathroom for convenience
Basement playroom for the kids and their toys
Basement home theatre system for the big game
Basement organized storage and laundry room
Basement spare bedroom for guests or kids
Basement home office for security and privacy
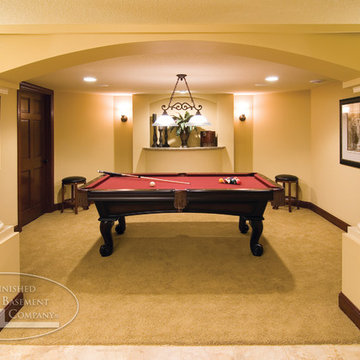
The basement billiards room features a built-in wall niche and an arched entryway with columnar support. ©Finished Basement Company
Свежая идея для дизайна: подвал в классическом стиле - отличное фото интерьера
Свежая идея для дизайна: подвал в классическом стиле - отличное фото интерьера
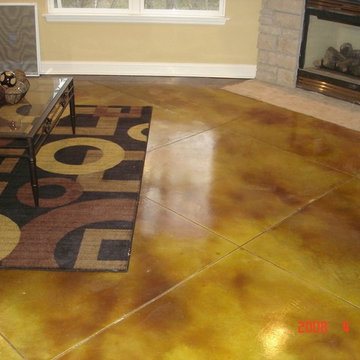
Customcrete
Источник вдохновения для домашнего уюта: подвал в классическом стиле с выходом наружу, разноцветными стенами и бетонным полом
Источник вдохновения для домашнего уюта: подвал в классическом стиле с выходом наружу, разноцветными стенами и бетонным полом
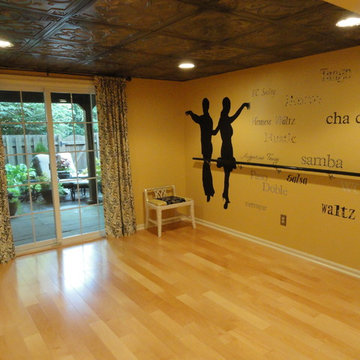
Ballroom dance studio
Flooring - maple hardwood click lock (Shaw), installed over concrete on a floating subfloor.
Walls - daVinci's Canvas (Ben Moore)
Ceiling - custom painted plastic ceiling skins (available from WishIHadThat.com), slipped over existing acoustic drop panel ceiling tiles.
Wall words hand-crafted using a Cricut and stock craft paper, adhered via glue stick.
Silhouette dancing mural hand-painted from a digital photo using a laptop and projector, a pencil, and black acrylic craft paint. SUPER EASY to do. (Photo taken from my first ballroom dance competition: that's me and my instructor in a cha cha pose.)
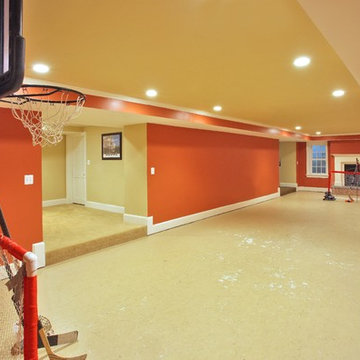
Game room as part of a whole house renovation and addition.
Architect: GTM Architects
Photo: Kenneth M Wyner Photography
На фото: большой подвал в классическом стиле с оранжевыми стенами и бетонным полом
На фото: большой подвал в классическом стиле с оранжевыми стенами и бетонным полом
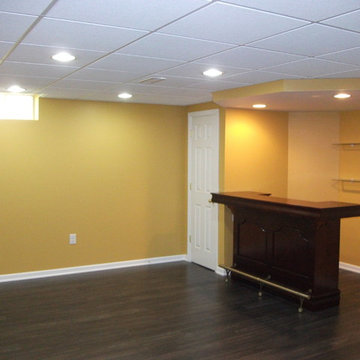
Bar View After
Источник вдохновения для домашнего уюта: подвал в классическом стиле
Источник вдохновения для домашнего уюта: подвал в классическом стиле
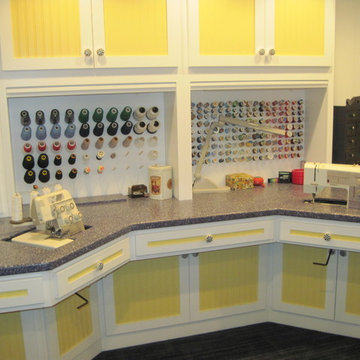
Стильный дизайн: подвал среднего размера в классическом стиле с белыми стенами и ковровым покрытием - последний тренд
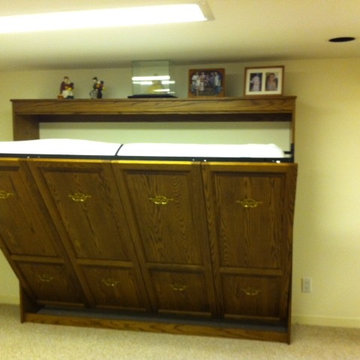
Some spaces are tighter than others especially in basements or dens which is why we have a Murphy bed system to accommodate any space. Our Horizontal Murphy bed system is great for spaces with drop ceilings or bulk heads. And you can still accommodate overhead cabinets or side cabinets for extra storage. This is another of our leading wall bed systems available in any color, size, and finish. We have over 7 different types of Murphy Bed & Wall Bed systems available for viewing in our show room in London Ontario come visit us today.
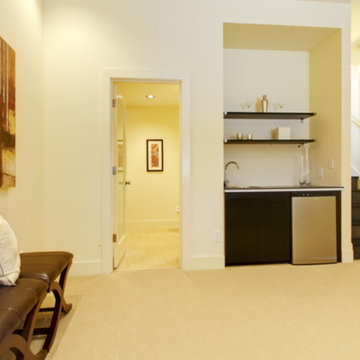
Идея дизайна: подвал среднего размера в классическом стиле с наружными окнами, бежевыми стенами, ковровым покрытием и бежевым полом
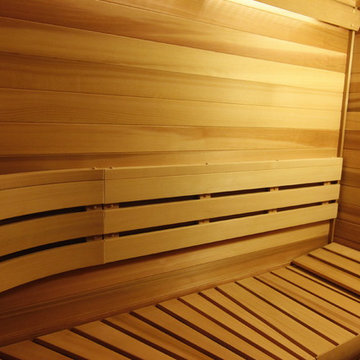
A beautiful sauna built just outside their exercise room. Photo by Kathy Christiansen
На фото: подвал в классическом стиле с
На фото: подвал в классическом стиле с
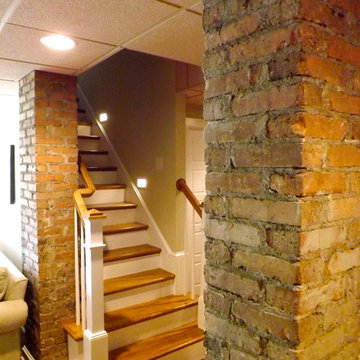
HomeSource Builders
Пример оригинального дизайна: подвал среднего размера в классическом стиле с выходом наружу, бежевыми стенами, светлым паркетным полом, стандартным камином и фасадом камина из кирпича
Пример оригинального дизайна: подвал среднего размера в классическом стиле с выходом наружу, бежевыми стенами, светлым паркетным полом, стандартным камином и фасадом камина из кирпича
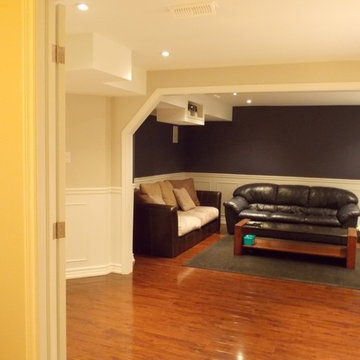
На фото: большой подвал в классическом стиле с наружными окнами, бежевыми стенами и паркетным полом среднего тона
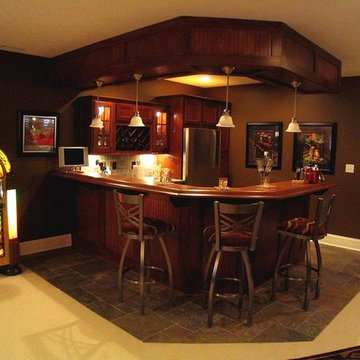
Custom bar with decorative bulkhead above and wood Chicago bar rail around the upper portion of the bar. Slate tile floor and slate tile counters highlight this unique finished lower level.
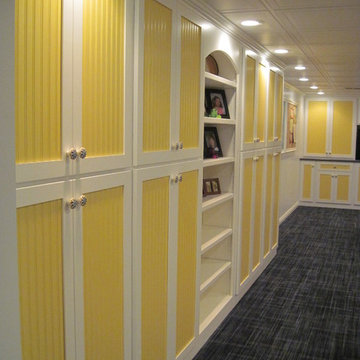
Идея дизайна: подвал среднего размера в классическом стиле с белыми стенами и ковровым покрытием
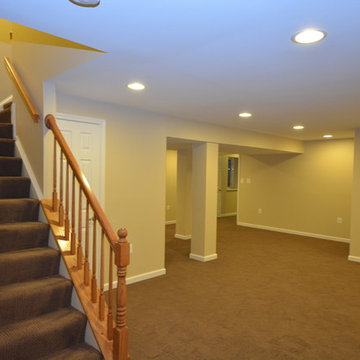
Стильный дизайн: большой подвал в классическом стиле с выходом наружу, желтыми стенами, ковровым покрытием и коричневым полом без камина - последний тренд
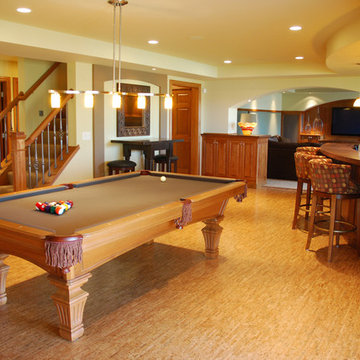
JALIN Desig, LLC
На фото: подвал среднего размера в классическом стиле с пробковым полом без камина с
На фото: подвал среднего размера в классическом стиле с пробковым полом без камина с
Желтый подвал в классическом стиле – фото дизайна интерьера
1
