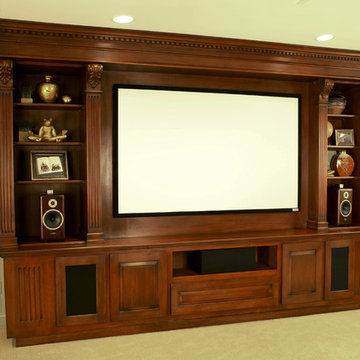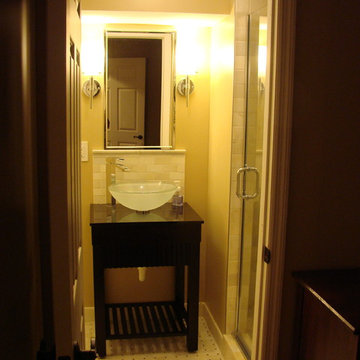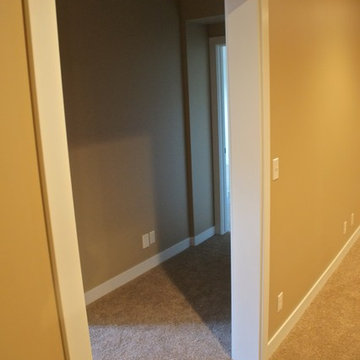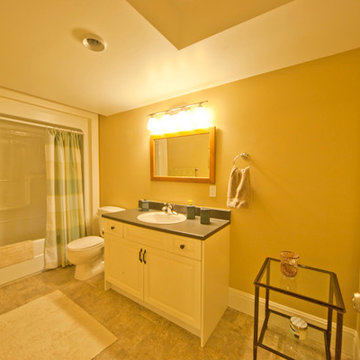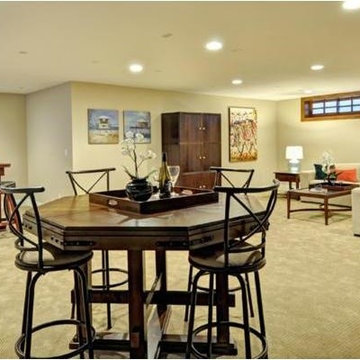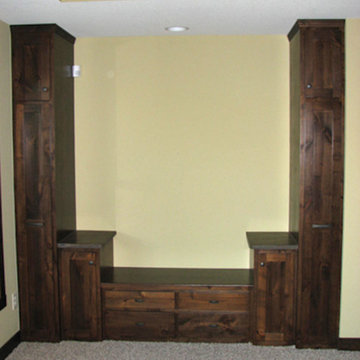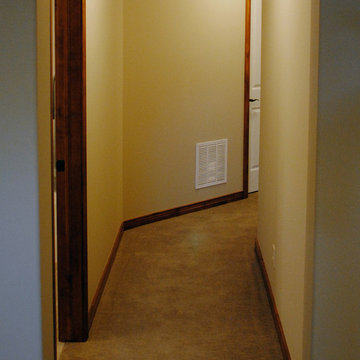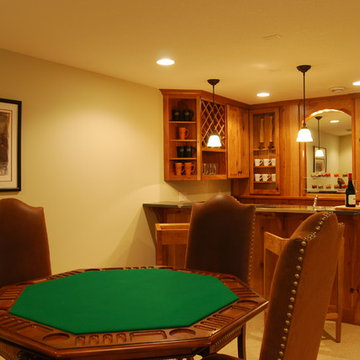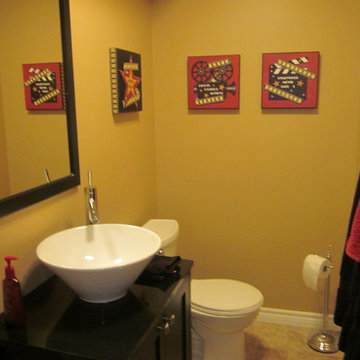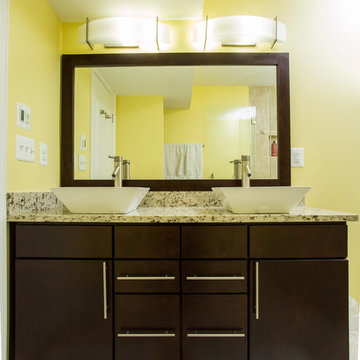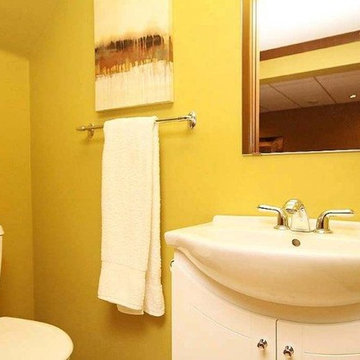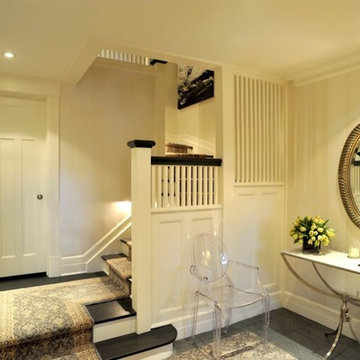Желтый подвал – фото дизайна интерьера
Сортировать:
Бюджет
Сортировать:Популярное за сегодня
21 - 40 из 61 фото
1 из 3
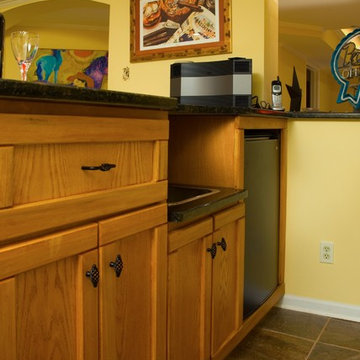
This was the typical unfinished basement – cluttered, disorganized and rarely used. When the kids and most of their things were out of the house, the homeowners wanted to transform the basement into liveable rooms. The project began by removing all of the junk, even some of the walls, and then starting over.
Fun and light were the main emphasis. Rope lighting set into the trey ceilings, recessed lights and open windows brightened the basement. A functional window bench offers a comfortable seat near the exterior entrance and the slate foyer guides guests to the full bathroom. The billiard room is equipped with a custom built, granite-topped wet bar that also serves the front room. There’s even storage! For unused or seasonal clothes, the closet under the stairs was lined in cedar.
As seen in TRENDS Magazine
Buxton Photography
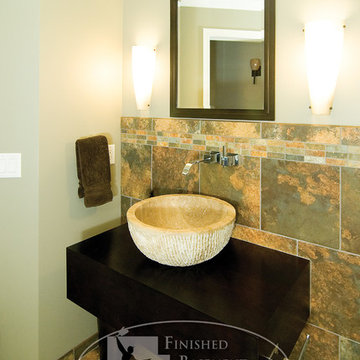
This bathroom is warm in color, with beautiful stone tile that covers the floor and walls. ©Finished Basement Company
На фото: подвал в классическом стиле с
На фото: подвал в классическом стиле с
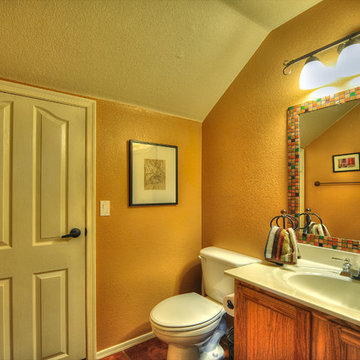
The Matheson Team RE/MAX Fine Properties
Идея дизайна: подвал в средиземноморском стиле
Идея дизайна: подвал в средиземноморском стиле
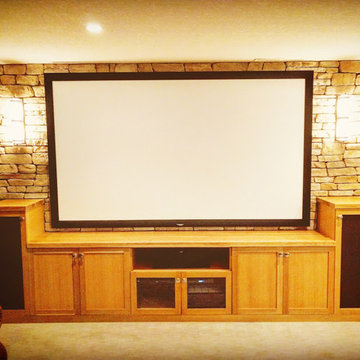
Идея дизайна: подвал в стиле неоклассика (современная классика)
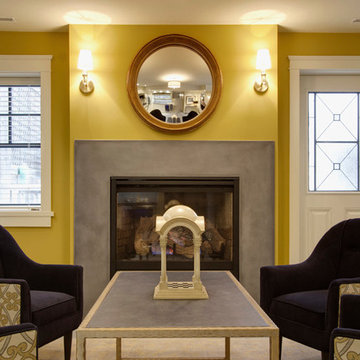
Свежая идея для дизайна: подвал среднего размера в стиле неоклассика (современная классика) с наружными окнами, желтыми стенами, полом из керамогранита, стандартным камином, фасадом камина из бетона и бежевым полом - отличное фото интерьера
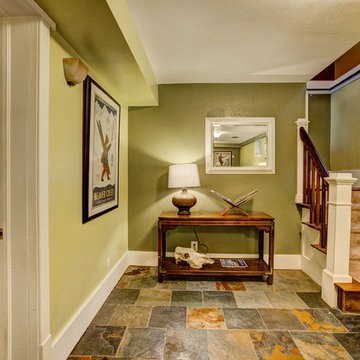
Emily Heinz, Downtown Real Estate Partners & Laurie White, WhiteLight Images
Источник вдохновения для домашнего уюта: подвал в классическом стиле
Источник вдохновения для домашнего уюта: подвал в классическом стиле
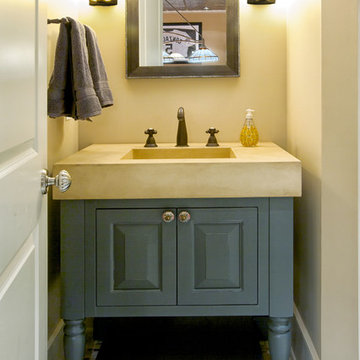
Thomas Robert Clarke
Свежая идея для дизайна: подвал в классическом стиле - отличное фото интерьера
Свежая идея для дизайна: подвал в классическом стиле - отличное фото интерьера
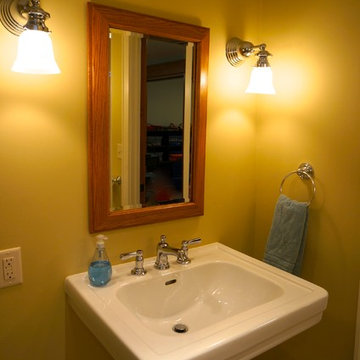
Lighting by Rejuvenation. http://www.rejuvenation.com/catalog/categories/lighting.
Photos by Greg Schmidt
Желтый подвал – фото дизайна интерьера
2
