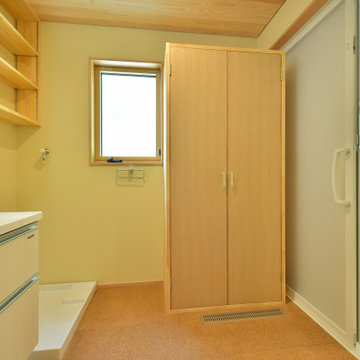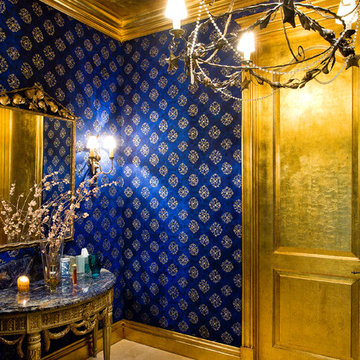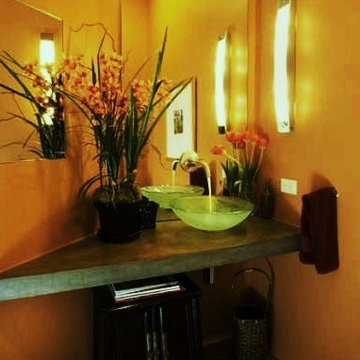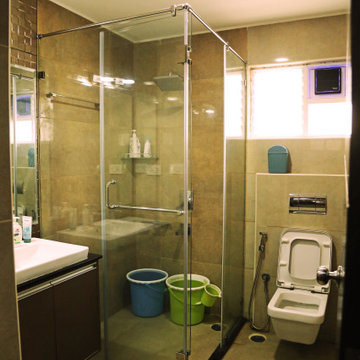Желтый, фиолетовый туалет – фото дизайна интерьера
Сортировать:
Бюджет
Сортировать:Популярное за сегодня
121 - 140 из 2 213 фото
1 из 3
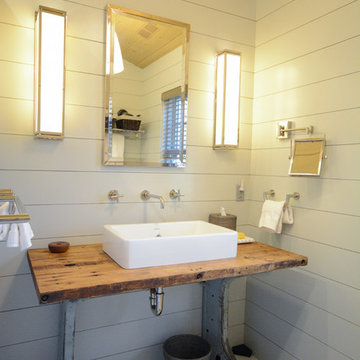
Стильный дизайн: маленький туалет в стиле рустика с белыми стенами, настольной раковиной, столешницей из дерева и коричневой столешницей для на участке и в саду - последний тренд
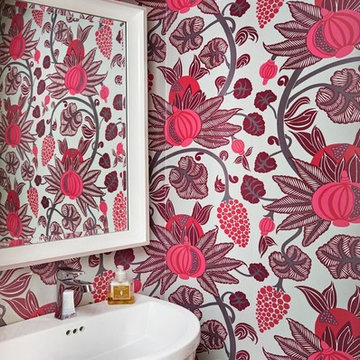
Photography by Stephani Buchman
Идея дизайна: туалет в стиле неоклассика (современная классика) с розовыми стенами и подвесной раковиной
Идея дизайна: туалет в стиле неоклассика (современная классика) с розовыми стенами и подвесной раковиной
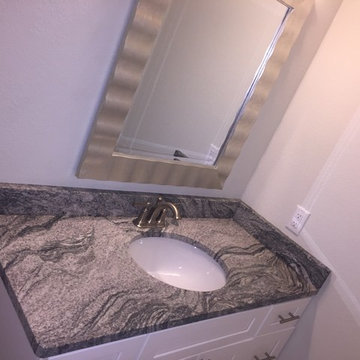
Пример оригинального дизайна: маленький туалет в стиле неоклассика (современная классика) с фасадами в стиле шейкер, белыми фасадами, бежевыми стенами, врезной раковиной, столешницей из гранита и серой столешницей для на участке и в саду
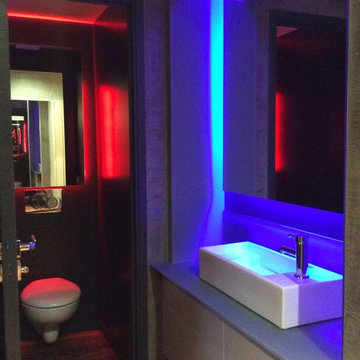
Ensemble harmonieux pour cet espace toilettes et espace beauté réunis. Jérôme Caramalli
Свежая идея для дизайна: маленький туалет в современном стиле с плоскими фасадами, инсталляцией, серыми стенами, темным паркетным полом, стеклянной столешницей, бежевыми фасадами, серой плиткой, накладной раковиной и серой столешницей для на участке и в саду - отличное фото интерьера
Свежая идея для дизайна: маленький туалет в современном стиле с плоскими фасадами, инсталляцией, серыми стенами, темным паркетным полом, стеклянной столешницей, бежевыми фасадами, серой плиткой, накладной раковиной и серой столешницей для на участке и в саду - отличное фото интерьера
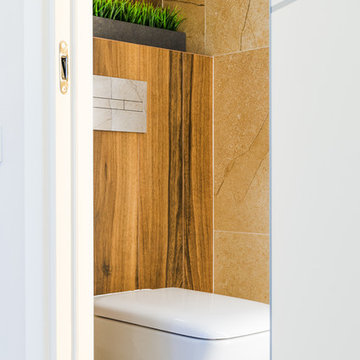
Комбинация бежевой плитки и плитки под дерево отлично сочетаются в небольшом туалете.
Фотограф:Лена Швоева
Идея дизайна: маленький туалет в современном стиле с инсталляцией, бежевой плиткой, керамогранитной плиткой, полом из керамогранита и бежевым полом для на участке и в саду
Идея дизайна: маленький туалет в современном стиле с инсталляцией, бежевой плиткой, керамогранитной плиткой, полом из керамогранита и бежевым полом для на участке и в саду
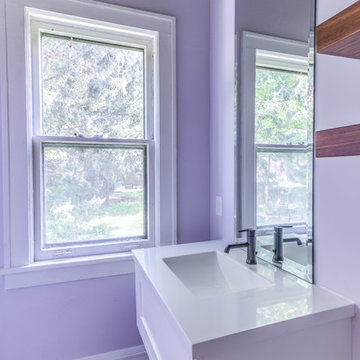
No strangers to remodeling, the new owners of this St. Paul tudor knew they could update this decrepit 1920 duplex into a single-family forever home.
A list of desired amenities was a catalyst for turning a bedroom into a large mudroom, an open kitchen space where their large family can gather, an additional exterior door for direct access to a patio, two home offices, an additional laundry room central to bedrooms, and a large master bathroom. To best understand the complexity of the floor plan changes, see the construction documents.
As for the aesthetic, this was inspired by a deep appreciation for the durability, colors, textures and simplicity of Norwegian design. The home’s light paint colors set a positive tone. An abundance of tile creates character. New lighting reflecting the home’s original design is mixed with simplistic modern lighting. To pay homage to the original character several light fixtures were reused, wallpaper was repurposed at a ceiling, the chimney was exposed, and a new coffered ceiling was created.
Overall, this eclectic design style was carefully thought out to create a cohesive design throughout the home.
Come see this project in person, September 29 – 30th on the 2018 Castle Home Tour.
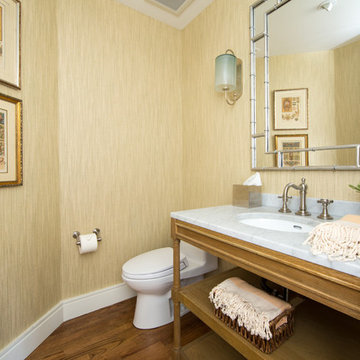
SoCal Contractor Construction
Erika Bierman Photography
Идея дизайна: маленький туалет в стиле неоклассика (современная классика) с открытыми фасадами, желтой плиткой, желтыми стенами, паркетным полом среднего тона, врезной раковиной, мраморной столешницей и коричневым полом для на участке и в саду
Идея дизайна: маленький туалет в стиле неоклассика (современная классика) с открытыми фасадами, желтой плиткой, желтыми стенами, паркетным полом среднего тона, врезной раковиной, мраморной столешницей и коричневым полом для на участке и в саду
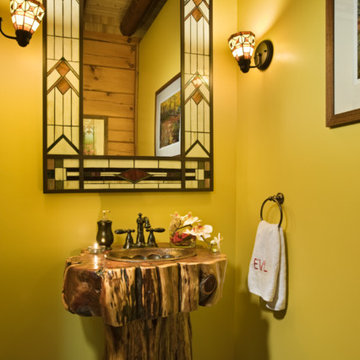
На фото: туалет в стиле рустика с раковиной с пьедесталом, желтыми стенами и полом из галечной плитки с
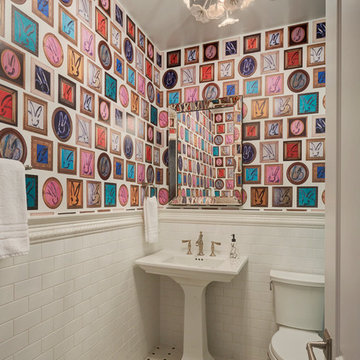
Michael Alan Kaskel Photography
Стильный дизайн: туалет в стиле неоклассика (современная классика) с раздельным унитазом, белой плиткой, плиткой кабанчик, разноцветными стенами, полом из мозаичной плитки, раковиной с пьедесталом и разноцветным полом - последний тренд
Стильный дизайн: туалет в стиле неоклассика (современная классика) с раздельным унитазом, белой плиткой, плиткой кабанчик, разноцветными стенами, полом из мозаичной плитки, раковиной с пьедесталом и разноцветным полом - последний тренд
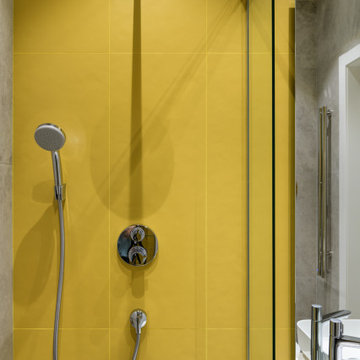
Идея дизайна: маленький туалет в современном стиле с плоскими фасадами, белыми фасадами, желтой плиткой, керамогранитной плиткой, столешницей из искусственного камня, белой столешницей и подвесной тумбой для на участке и в саду
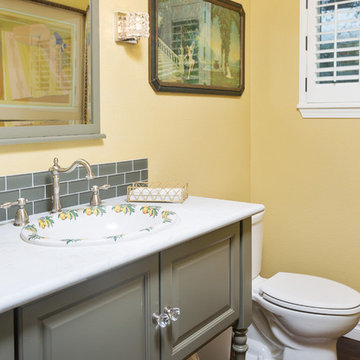
Источник вдохновения для домашнего уюта: маленький туалет в классическом стиле с фасадами с выступающей филенкой, зелеными фасадами, раздельным унитазом, желтой плиткой, желтыми стенами, накладной раковиной, столешницей из искусственного кварца и белой столешницей для на участке и в саду

From architecture to finishing touches, this Napa Valley home exudes elegance, sophistication and rustic charm.
The powder room exudes rustic charm with a reclaimed vanity, accompanied by captivating artwork.
---
Project by Douglah Designs. Their Lafayette-based design-build studio serves San Francisco's East Bay areas, including Orinda, Moraga, Walnut Creek, Danville, Alamo Oaks, Diablo, Dublin, Pleasanton, Berkeley, Oakland, and Piedmont.
For more about Douglah Designs, see here: http://douglahdesigns.com/
To learn more about this project, see here: https://douglahdesigns.com/featured-portfolio/napa-valley-wine-country-home-design/

This home is in a rural area. The client was wanting a home reminiscent of those built by the auto barons of Detroit decades before. The home focuses on a nature area enhanced and expanded as part of this property development. The water feature, with its surrounding woodland and wetland areas, supports wild life species and was a significant part of the focus for our design. We orientated all primary living areas to allow for sight lines to the water feature. This included developing an underground pool room where its only windows looked over the water while the room itself was depressed below grade, ensuring that it would not block the views from other areas of the home. The underground room for the pool was constructed of cast-in-place architectural grade concrete arches intended to become the decorative finish inside the room. An elevated exterior patio sits as an entertaining area above this room while the rear yard lawn conceals the remainder of its imposing size. A skylight through the grass is the only hint at what lies below.
Great care was taken to locate the home on a small open space on the property overlooking the natural area and anticipated water feature. We nestled the home into the clearing between existing trees and along the edge of a natural slope which enhanced the design potential and functional options needed for the home. The style of the home not only fits the requirements of an owner with a desire for a very traditional mid-western estate house, but also its location amongst other rural estate lots. The development is in an area dotted with large homes amongst small orchards, small farms, and rolling woodlands. Materials for this home are a mixture of clay brick and limestone for the exterior walls. Both materials are readily available and sourced from the local area. We used locally sourced northern oak wood for the interior trim. The black cherry trees that were removed were utilized as hardwood flooring for the home we designed next door.
Mechanical systems were carefully designed to obtain a high level of efficiency. The pool room has a separate, and rather unique, heating system. The heat recovered as part of the dehumidification and cooling process is re-directed to maintain the water temperature in the pool. This process allows what would have been wasted heat energy to be re-captured and utilized. We carefully designed this system as a negative pressure room to control both humidity and ensure that odors from the pool would not be detectable in the house. The underground character of the pool room also allowed it to be highly insulated and sealed for high energy efficiency. The disadvantage was a sacrifice on natural day lighting around the entire room. A commercial skylight, with reflective coatings, was added through the lawn-covered roof. The skylight added a lot of natural daylight and was a natural chase to recover warm humid air and supply new cooled and dehumidified air back into the enclosed space below. Landscaping was restored with primarily native plant and tree materials, which required little long term maintenance. The dedicated nature area is thriving with more wildlife than originally on site when the property was undeveloped. It is rare to be on site and to not see numerous wild turkey, white tail deer, waterfowl and small animals native to the area. This home provides a good example of how the needs of a luxury estate style home can nestle comfortably into an existing environment and ensure that the natural setting is not only maintained but protected for future generations.
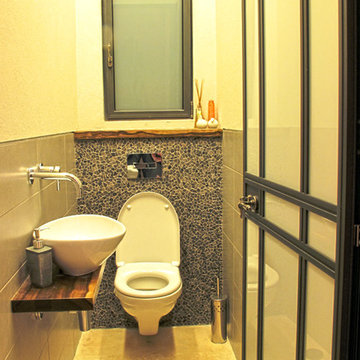
Lee Kuzi @Kuzi Design - Powder room new design with new aluminum and painted glass door; hanged water closet and custom counter vanity. mosaic wall feature and ceramic grey tiles; marble floor continue throughout entire ground floor.
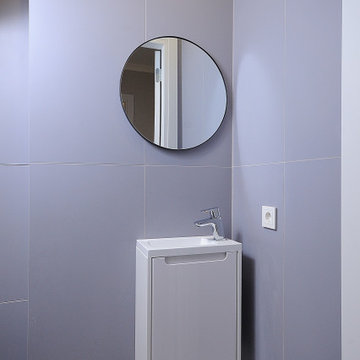
Гостевой туалет
Источник вдохновения для домашнего уюта: маленький туалет в современном стиле с плоскими фасадами, белыми фасадами, инсталляцией, синей плиткой, керамогранитной плиткой, синими стенами, полом из терраццо, подвесной раковиной и подвесной тумбой для на участке и в саду
Источник вдохновения для домашнего уюта: маленький туалет в современном стиле с плоскими фасадами, белыми фасадами, инсталляцией, синей плиткой, керамогранитной плиткой, синими стенами, полом из терраццо, подвесной раковиной и подвесной тумбой для на участке и в саду
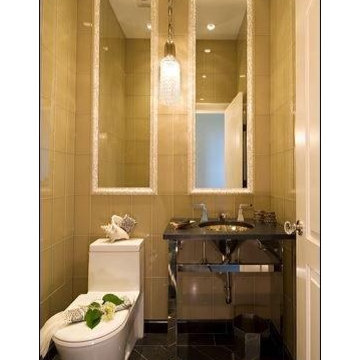
The powder room was designed as a jewel box. The use of materials that would be used in jewelry : agates, mother of pearl , silver, glass, natural stone. The light fixture is made up of real agates. A black natural stone marble sink, mother of pearl framing the 2 mirrors, hand blown glass wall tiles, and hand hammered silver sink and faucet. The long and narrow use of double mirrors accentuates this luxurious powder room.
Желтый, фиолетовый туалет – фото дизайна интерьера
7
