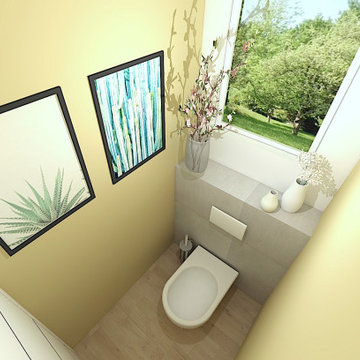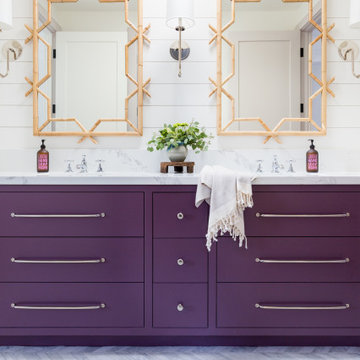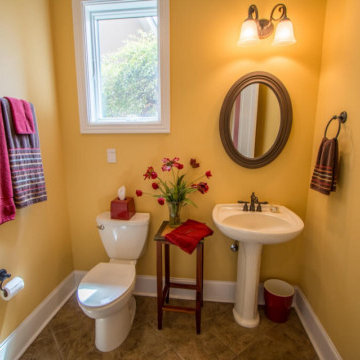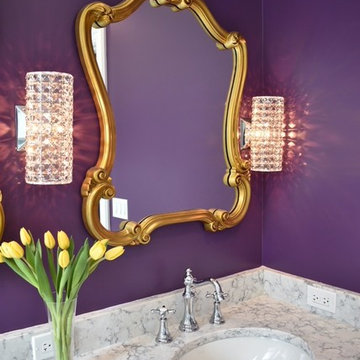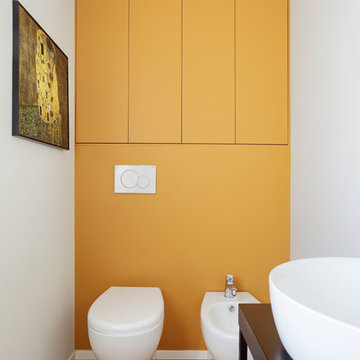Желтый, фиолетовый санузел – фото дизайна интерьера
Сортировать:
Бюджет
Сортировать:Популярное за сегодня
161 - 180 из 25 815 фото
1 из 3
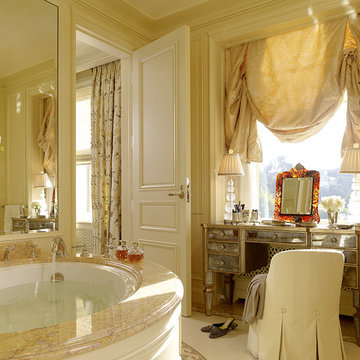
Interior Design by Tucker & Marks: http://www.tuckerandmarks.com/
Photograph by Matthew Millman
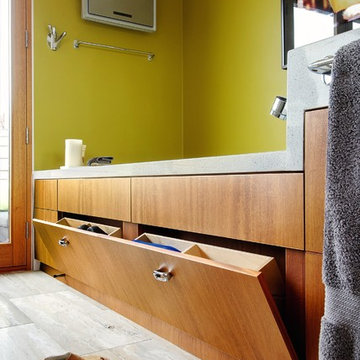
Design: Wanda Ely Architect // Photography: Andrew Snow // © Houzz 2012
Пример оригинального дизайна: ванная комната в стиле неоклассика (современная классика)
Пример оригинального дизайна: ванная комната в стиле неоклассика (современная классика)

Стильный дизайн: главная ванная комната в стиле неоклассика (современная классика) с фасадами цвета дерева среднего тона, отдельно стоящей ванной, черной плиткой, мраморной плиткой, мраморным полом, настольной раковиной, столешницей из искусственного кварца, белым полом, душем с распашными дверями, белой столешницей, подвесной тумбой и плоскими фасадами - последний тренд
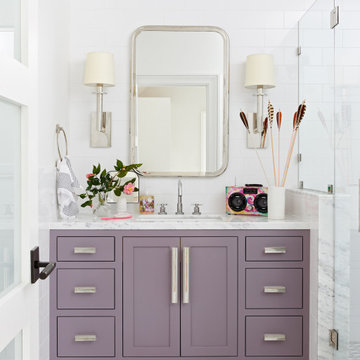
На фото: ванная комната в стиле неоклассика (современная классика) с
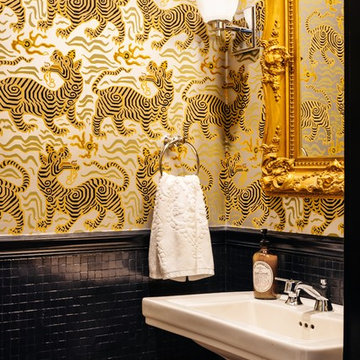
Стильный дизайн: маленький туалет в классическом стиле с черной плиткой, плиткой мозаикой, раковиной с пьедесталом и разноцветными стенами для на участке и в саду - последний тренд
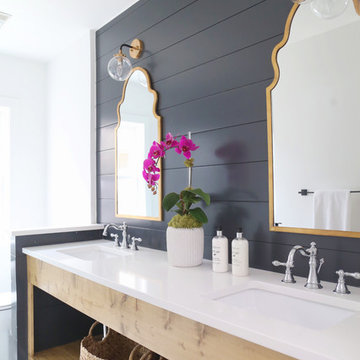
Стильный дизайн: ванная комната в стиле кантри с фасадами цвета дерева среднего тона, серыми стенами, врезной раковиной, разноцветным полом, белой столешницей и открытыми фасадами - последний тренд
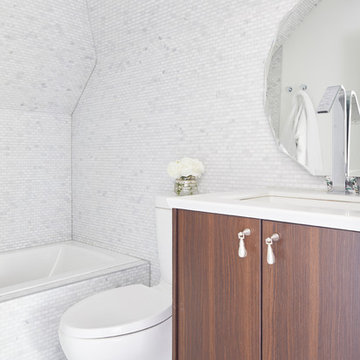
На фото: ванная комната в стиле неоклассика (современная классика) с темными деревянными фасадами, ванной в нише, белой плиткой, плиткой мозаикой, полом из мозаичной плитки, врезной раковиной, белым полом, белой столешницей и плоскими фасадами

When a world class sailing champion approached us to design a Newport home for his family, with lodging for his sailing crew, we set out to create a clean, light-filled modern home that would integrate with the natural surroundings of the waterfront property, and respect the character of the historic district.
Our approach was to make the marine landscape an integral feature throughout the home. One hundred eighty degree views of the ocean from the top floors are the result of the pinwheel massing. The home is designed as an extension of the curvilinear approach to the property through the woods and reflects the gentle undulating waterline of the adjacent saltwater marsh. Floodplain regulations dictated that the primary occupied spaces be located significantly above grade; accordingly, we designed the first and second floors on a stone “plinth” above a walk-out basement with ample storage for sailing equipment. The curved stone base slopes to grade and houses the shallow entry stair, while the same stone clads the interior’s vertical core to the roof, along which the wood, glass and stainless steel stair ascends to the upper level.
One critical programmatic requirement was enough sleeping space for the sailing crew, and informal party spaces for the end of race-day gatherings. The private master suite is situated on one side of the public central volume, giving the homeowners views of approaching visitors. A “bedroom bar,” designed to accommodate a full house of guests, emerges from the other side of the central volume, and serves as a backdrop for the infinity pool and the cove beyond.
Also essential to the design process was ecological sensitivity and stewardship. The wetlands of the adjacent saltwater marsh were designed to be restored; an extensive geo-thermal heating and cooling system was implemented; low carbon footprint materials and permeable surfaces were used where possible. Native and non-invasive plant species were utilized in the landscape. The abundance of windows and glass railings maximize views of the landscape, and, in deference to the adjacent bird sanctuary, bird-friendly glazing was used throughout.
Photo: Michael Moran/OTTO Photography
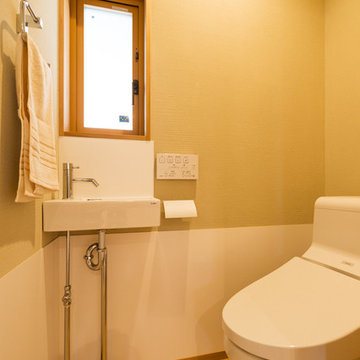
Идея дизайна: маленький туалет в стиле модернизм с унитазом-моноблоком, белой плиткой, бежевыми стенами, полом из линолеума, подвесной раковиной, столешницей из искусственного камня, коричневым полом и белой столешницей для на участке и в саду

Идея дизайна: ванная комната среднего размера в стиле модернизм с плоскими фасадами, желтыми фасадами, накладной ванной, серыми стенами, серым полом, бетонным полом, монолитной раковиной и белой столешницей

mayphotography
Источник вдохновения для домашнего уюта: большая главная ванная комната в современном стиле с плоскими фасадами, коричневыми фасадами, душем без бортиков, серой плиткой, серыми стенами, настольной раковиной, столешницей из дерева, серым полом, открытым душем и коричневой столешницей
Источник вдохновения для домашнего уюта: большая главная ванная комната в современном стиле с плоскими фасадами, коричневыми фасадами, душем без бортиков, серой плиткой, серыми стенами, настольной раковиной, столешницей из дерева, серым полом, открытым душем и коричневой столешницей
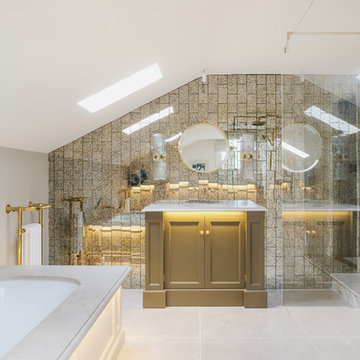
This lovely Regency building is in a magnificent setting with fabulous sea views. The Regents were influenced by Classical Greece as well as cultures from further afield including China, India and Egypt. Our brief was to preserve and cherish the original elements of the building, while making a feature of our client’s impressive art collection. Where items are fixed (such as the kitchen and bathrooms) we used traditional styles that are sympathetic to the Regency era. Where items are freestanding or easy to move, then we used contemporary furniture & fittings that complemented the artwork. The colours from the artwork inspired us to create a flow from one room to the next and each room was carefully considered for its’ use and it’s aspect. We commissioned some incredibly talented artisans to create bespoke mosaics, furniture and ceramic features which all made an amazing contribution to the building’s narrative.
Brett Charles Photography
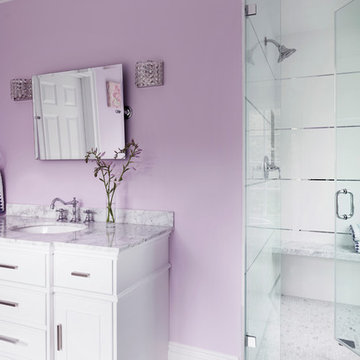
Пример оригинального дизайна: детская ванная комната среднего размера в стиле неоклассика (современная классика) с белыми фасадами, отдельно стоящей ванной, раздельным унитазом, белой плиткой, мраморной плиткой, розовыми стенами, полом из мозаичной плитки, врезной раковиной, мраморной столешницей, белым полом, душем с распашными дверями и душем в нише
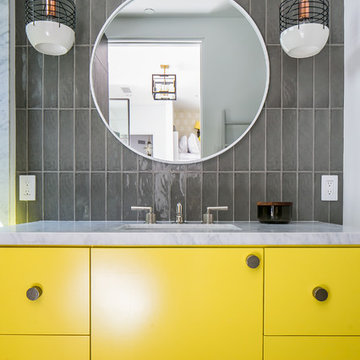
Ryan Garvin
Свежая идея для дизайна: ванная комната в современном стиле с плоскими фасадами, желтыми фасадами, серой плиткой, стеклянной плиткой, серыми стенами, паркетным полом среднего тона, душевой кабиной, врезной раковиной, коричневым полом и белой столешницей - отличное фото интерьера
Свежая идея для дизайна: ванная комната в современном стиле с плоскими фасадами, желтыми фасадами, серой плиткой, стеклянной плиткой, серыми стенами, паркетным полом среднего тона, душевой кабиной, врезной раковиной, коричневым полом и белой столешницей - отличное фото интерьера

The European style shower enclosure adds just enough coverage not to splash but is also comfortable for bubble baths. Stripes are created with alternating subway and penny tile. Plenty of shampoo niches are built to hold an array of hair products for these young teens.
Meghan Thiele Lorenz Photography
Желтый, фиолетовый санузел – фото дизайна интерьера
9


