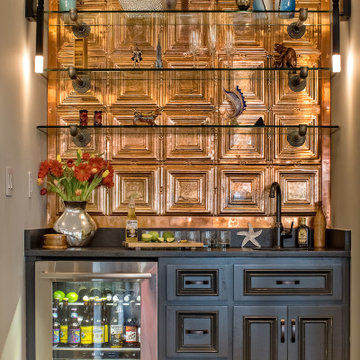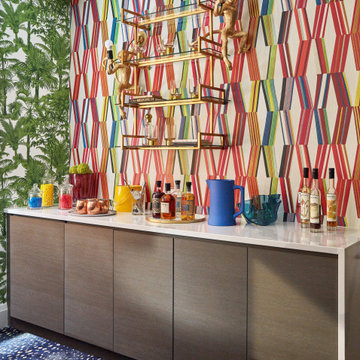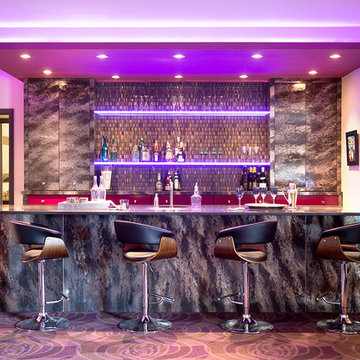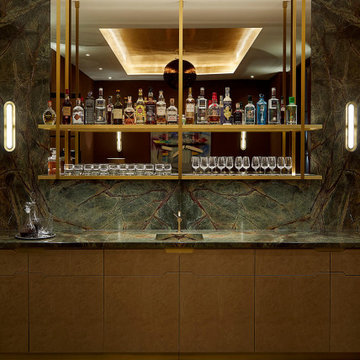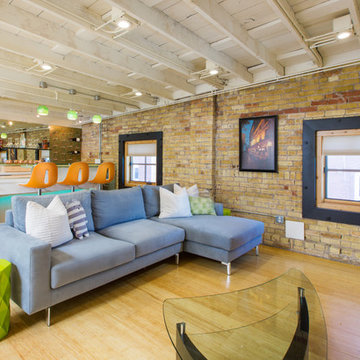Желтый, фиолетовый домашний бар – фото дизайна интерьера
Сортировать:
Бюджет
Сортировать:Популярное за сегодня
1 - 20 из 811 фото
1 из 3

This new home was built on an old lot in Dallas, TX in the Preston Hollow neighborhood. The new home is a little over 5,600 sq.ft. and features an expansive great room and a professional chef’s kitchen. This 100% brick exterior home was built with full-foam encapsulation for maximum energy performance. There is an immaculate courtyard enclosed by a 9' brick wall keeping their spool (spa/pool) private. Electric infrared radiant patio heaters and patio fans and of course a fireplace keep the courtyard comfortable no matter what time of year. A custom king and a half bed was built with steps at the end of the bed, making it easy for their dog Roxy, to get up on the bed. There are electrical outlets in the back of the bathroom drawers and a TV mounted on the wall behind the tub for convenience. The bathroom also has a steam shower with a digital thermostatic valve. The kitchen has two of everything, as it should, being a commercial chef's kitchen! The stainless vent hood, flanked by floating wooden shelves, draws your eyes to the center of this immaculate kitchen full of Bluestar Commercial appliances. There is also a wall oven with a warming drawer, a brick pizza oven, and an indoor churrasco grill. There are two refrigerators, one on either end of the expansive kitchen wall, making everything convenient. There are two islands; one with casual dining bar stools, as well as a built-in dining table and another for prepping food. At the top of the stairs is a good size landing for storage and family photos. There are two bedrooms, each with its own bathroom, as well as a movie room. What makes this home so special is the Casita! It has its own entrance off the common breezeway to the main house and courtyard. There is a full kitchen, a living area, an ADA compliant full bath, and a comfortable king bedroom. It’s perfect for friends staying the weekend or in-laws staying for a month.

Shaken or stirred??
Either is fine, as long as we’re mixing drinks at this gorgeous bar!
In love with the backless metal shelves that glimpses the tile behind and the custom made appliance panels that cover the beverage fridges. This bar is a 10/10!

Photo by Christopher Stark.
Пример оригинального дизайна: угловой домашний бар в стиле неоклассика (современная классика) с мойкой, фасадами в стиле шейкер, светлыми деревянными фасадами, паркетным полом среднего тона, бежевым полом и белой столешницей
Пример оригинального дизайна: угловой домашний бар в стиле неоклассика (современная классика) с мойкой, фасадами в стиле шейкер, светлыми деревянными фасадами, паркетным полом среднего тона, бежевым полом и белой столешницей
Свежая идея для дизайна: маленький прямой домашний бар в современном стиле с плоскими фасадами, серыми фасадами, столешницей из кварцита, серым фартуком, полом из керамической плитки, коричневым полом и белой столешницей без мойки для на участке и в саду - отличное фото интерьера
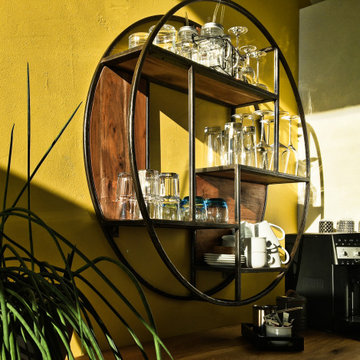
Kaffebar im Sonnenlicht. Durch die besondere Anordnung der Fenster entstehen bei Sonnenschein ganz besondere Lichteffekte.
Источник вдохновения для домашнего уюта: домашний бар
Источник вдохновения для домашнего уюта: домашний бар
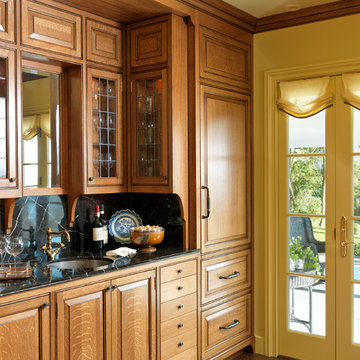
Richard Mandelkorn Photography
На фото: большой параллельный домашний бар в викторианском стиле с мойкой, врезной мойкой, фасадами с выступающей филенкой, фасадами цвета дерева среднего тона, мраморной столешницей, черным фартуком и темным паркетным полом
На фото: большой параллельный домашний бар в викторианском стиле с мойкой, врезной мойкой, фасадами с выступающей филенкой, фасадами цвета дерева среднего тона, мраморной столешницей, черным фартуком и темным паркетным полом
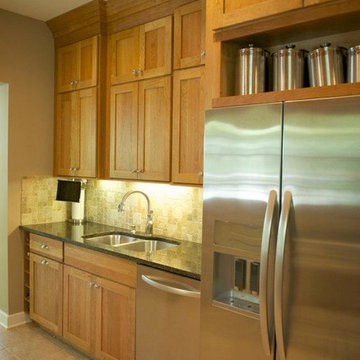
На фото: прямой домашний бар среднего размера в стиле кантри с мойкой, врезной мойкой, фасадами в стиле шейкер, светлыми деревянными фасадами, гранитной столешницей, бежевым фартуком, фартуком из каменной плитки и полом из травертина с
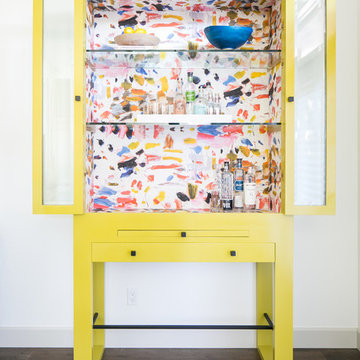
Custom made by Open Door Furniture
Ryan Garvin Photography
Свежая идея для дизайна: домашний бар в стиле фьюжн - отличное фото интерьера
Свежая идея для дизайна: домашний бар в стиле фьюжн - отличное фото интерьера

Johnathan Adler light fixture hangs above this eclectic space.
Brian Covington Photography
Стильный дизайн: п-образный домашний бар среднего размера в стиле неоклассика (современная классика) с мойкой, фасадами в стиле шейкер, столешницей из кварцевого агломерата, зеркальным фартуком, бежевым полом и белой столешницей - последний тренд
Стильный дизайн: п-образный домашний бар среднего размера в стиле неоклассика (современная классика) с мойкой, фасадами в стиле шейкер, столешницей из кварцевого агломерата, зеркальным фартуком, бежевым полом и белой столешницей - последний тренд

Идея дизайна: огромный параллельный домашний бар в средиземноморском стиле с барной стойкой, плоскими фасадами, черными фасадами, разноцветным фартуком, паркетным полом среднего тона, коричневым полом, зеленой столешницей и врезной мойкой

This three-story vacation home for a family of ski enthusiasts features 5 bedrooms and a six-bed bunk room, 5 1/2 bathrooms, kitchen, dining room, great room, 2 wet bars, great room, exercise room, basement game room, office, mud room, ski work room, decks, stone patio with sunken hot tub, garage, and elevator.
The home sits into an extremely steep, half-acre lot that shares a property line with a ski resort and allows for ski-in, ski-out access to the mountain’s 61 trails. This unique location and challenging terrain informed the home’s siting, footprint, program, design, interior design, finishes, and custom made furniture.
Credit: Samyn-D'Elia Architects
Project designed by Franconia interior designer Randy Trainor. She also serves the New Hampshire Ski Country, Lake Regions and Coast, including Lincoln, North Conway, and Bartlett.
For more about Randy Trainor, click here: https://crtinteriors.com/
To learn more about this project, click here: https://crtinteriors.com/ski-country-chic/
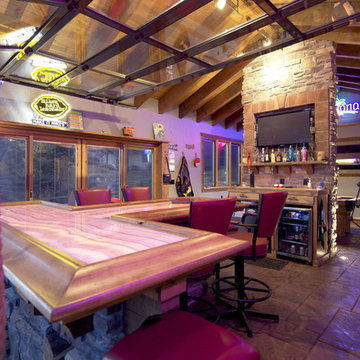
Photo by Tom Grady
Идея дизайна: домашний бар в морском стиле с барной стойкой и деревянной столешницей
Идея дизайна: домашний бар в морском стиле с барной стойкой и деревянной столешницей
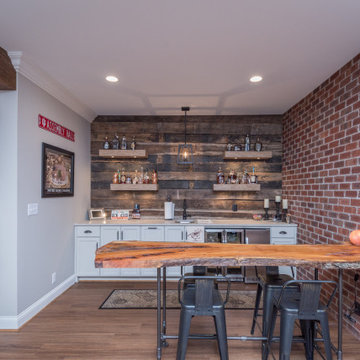
Идея дизайна: домашний бар в стиле неоклассика (современная классика)

Private Residence
Источник вдохновения для домашнего уюта: огромный прямой домашний бар в современном стиле с мойкой, плоскими фасадами, темными деревянными фасадами, разноцветным фартуком, фартуком из удлиненной плитки, полом из керамогранита, бежевым полом, бежевой столешницей, накладной мойкой и столешницей из акрилового камня
Источник вдохновения для домашнего уюта: огромный прямой домашний бар в современном стиле с мойкой, плоскими фасадами, темными деревянными фасадами, разноцветным фартуком, фартуком из удлиненной плитки, полом из керамогранита, бежевым полом, бежевой столешницей, накладной мойкой и столешницей из акрилового камня

Пример оригинального дизайна: п-образный домашний бар в современном стиле с барной стойкой, плоскими фасадами, фасадами цвета дерева среднего тона, серым полом и серой столешницей
Желтый, фиолетовый домашний бар – фото дизайна интерьера
1
