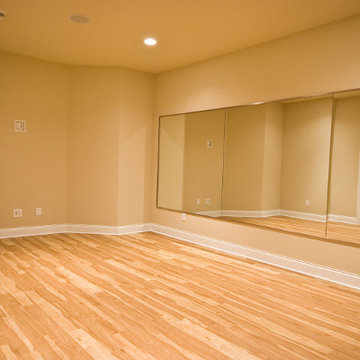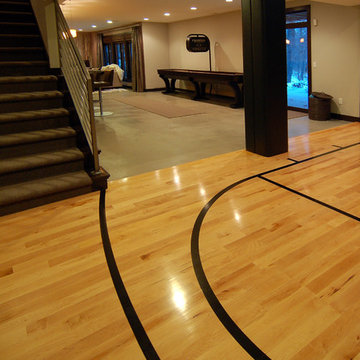Желтый, древесного цвета домашний тренажерный зал – фото дизайна интерьера
Сортировать:
Бюджет
Сортировать:Популярное за сегодня
161 - 180 из 899 фото
1 из 3

На фото: большой домашний тренажерный зал в современном стиле с серыми стенами, ковровым покрытием и черным полом с
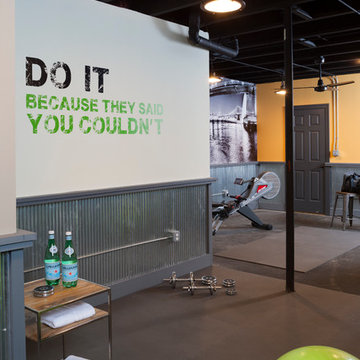
Talon Construction remodeled the basement of this North Potomac, MD 20878 to a wonderful home gym using our design-build remodeling process
Идея дизайна: универсальный домашний тренажерный зал среднего размера в стиле модернизм с желтыми стенами
Идея дизайна: универсальный домашний тренажерный зал среднего размера в стиле модернизм с желтыми стенами
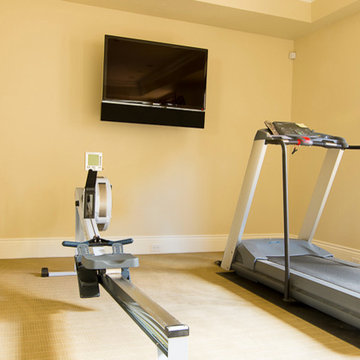
На фото: маленький домашний тренажерный зал с бежевыми стенами и ковровым покрытием для на участке и в саду
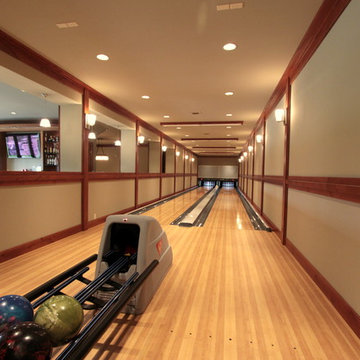
Qubica-AMF Bowling Lanes installed in new waterfront home designed and built by Dan Schaafsma of Concept Builders, Inc.
Custom Design and Building
На фото: домашний тренажерный зал в классическом стиле с серыми стенами и светлым паркетным полом
На фото: домашний тренажерный зал в классическом стиле с серыми стенами и светлым паркетным полом
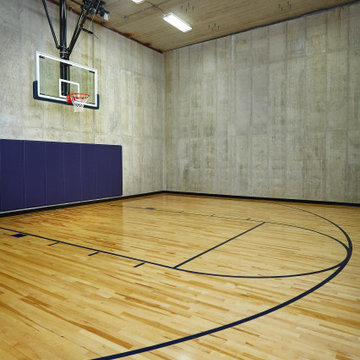
An indoor basketball court is a highlight of this home
Photo by Ashley Avila Photography
Свежая идея для дизайна: огромный спортзал в стиле модернизм с серыми стенами и светлым паркетным полом - отличное фото интерьера
Свежая идея для дизайна: огромный спортзал в стиле модернизм с серыми стенами и светлым паркетным полом - отличное фото интерьера
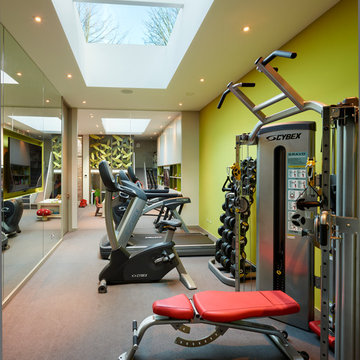
A stunning example of an under garden basement with roof lights to bring in masses of natural light and high ceiling heights. On show in this photo is a gym with a glass wall through to a highly imaginative playroom.
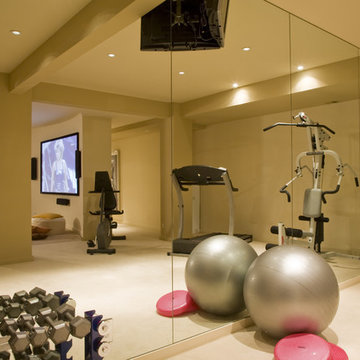
In this home, Georgetown architect Ernesto Santalla transformed a cavernous basement into a private paradise. Santalla went beyond merely renovating the dark, unfinished space; he developed a distinctive blueprint for how the new space would be used. He abandoned the multiple, framed-room approach usually used to carve up large basements and instead separated rooms with different color carpets and walls in shades of cream, beige and taupe; the patterned paint in reference to the paintings of famed Dutch artist Piet Mondrian.
Santalla used curves and angles to give the basement’s many areas distinctive character, while offering seamless movement from room to room. For instance, a curved wall serves as the backdrop for a large screen in the media area. This semicircle wall creates a hall behind it that provides passage for those walking from the music area to the fitness room without disturbing those enjoying a movie on the other side. The walls are adorned with original photographs from Santalla himself.
Mirrored walls set the scene for a home gym equipped with treadmill, cycle, weight lifting machine, and plenty of room for Pilates.
A black piano graces the wall in a foyer-like space around the corner from a narrow bar that is great for entertaining. There is a glass enclosed recording studio for the homeowner, a professional musician who plays guitar, piano and drums. The glass, floor-to-ceiling soundproof walls allow Jan to ignore or participate in activity taking place outside of the room.

Our Carmel design-build studio was tasked with organizing our client’s basement and main floor to improve functionality and create spaces for entertaining.
In the basement, the goal was to include a simple dry bar, theater area, mingling or lounge area, playroom, and gym space with the vibe of a swanky lounge with a moody color scheme. In the large theater area, a U-shaped sectional with a sofa table and bar stools with a deep blue, gold, white, and wood theme create a sophisticated appeal. The addition of a perpendicular wall for the new bar created a nook for a long banquette. With a couple of elegant cocktail tables and chairs, it demarcates the lounge area. Sliding metal doors, chunky picture ledges, architectural accent walls, and artsy wall sconces add a pop of fun.
On the main floor, a unique feature fireplace creates architectural interest. The traditional painted surround was removed, and dark large format tile was added to the entire chase, as well as rustic iron brackets and wood mantel. The moldings behind the TV console create a dramatic dimensional feature, and a built-in bench along the back window adds extra seating and offers storage space to tuck away the toys. In the office, a beautiful feature wall was installed to balance the built-ins on the other side. The powder room also received a fun facelift, giving it character and glitz.
---
Project completed by Wendy Langston's Everything Home interior design firm, which serves Carmel, Zionsville, Fishers, Westfield, Noblesville, and Indianapolis.
For more about Everything Home, see here: https://everythinghomedesigns.com/
To learn more about this project, see here:
https://everythinghomedesigns.com/portfolio/carmel-indiana-posh-home-remodel

Susan Fisher Photography
На фото: домашний тренажерный зал в современном стиле с белыми стенами, паркетным полом среднего тона и коричневым полом
На фото: домашний тренажерный зал в современном стиле с белыми стенами, паркетным полом среднего тона и коричневым полом
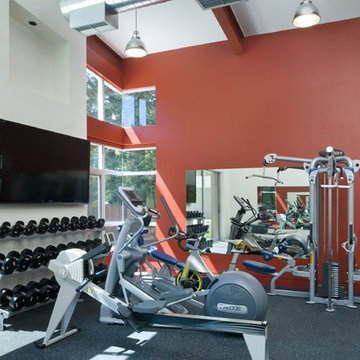
Sharon Risedorph
Стильный дизайн: универсальный домашний тренажерный зал в современном стиле с красными стенами и серым полом - последний тренд
Стильный дизайн: универсальный домашний тренажерный зал в современном стиле с красными стенами и серым полом - последний тренд
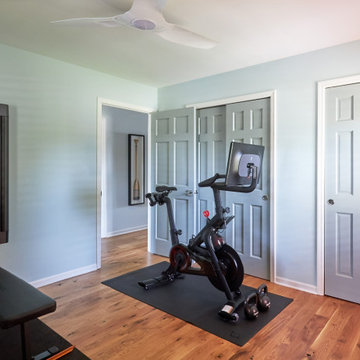
Пример оригинального дизайна: маленький универсальный домашний тренажерный зал в классическом стиле с синими стенами и паркетным полом среднего тона для на участке и в саду
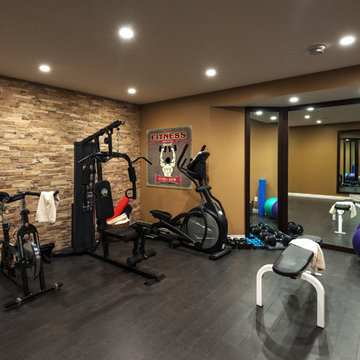
We wanted the gym in this home to flow seamlessly from the other areas in the basement, so continued the stone wall from the bar area as well as the paint themes. The cork flooring is resilient for work outs, as well as adding to the warm feel.
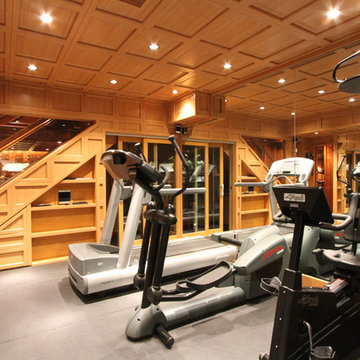
Пример оригинального дизайна: универсальный домашний тренажерный зал среднего размера в стиле фьюжн с серым полом

Sheahan and Quandt Architects
Источник вдохновения для домашнего уюта: универсальный домашний тренажерный зал в современном стиле с серыми стенами, паркетным полом среднего тона и оранжевым полом
Источник вдохновения для домашнего уюта: универсальный домашний тренажерный зал в современном стиле с серыми стенами, паркетным полом среднего тона и оранжевым полом

The home gym is light, bright and functional. Notice the ceiling is painted the same color as the walls. This was done to make the low ceiling disappear.
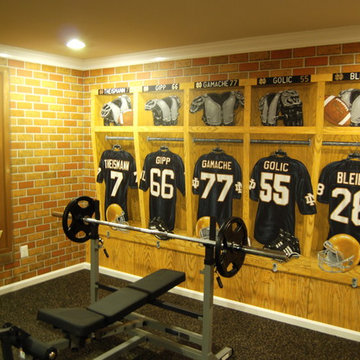
Notre Dame Football Locker Room Mural by Tom Taylor of Mural Art LLC, hand painted throughout a workout room in a Virginia home. Project completed in March, 2013.
Artistic wall murals, murals, wall murals, fine art, mural art, custom art, original art, large art, hand painted, art ideas.
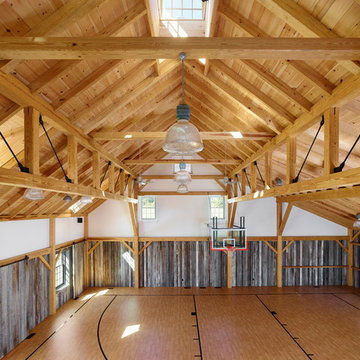
Jeffrey Totaro
Pinemar, Inc.- Philadelphia General Contractor & Home Builder.
Пример оригинального дизайна: домашний тренажерный зал в стиле кантри
Пример оригинального дизайна: домашний тренажерный зал в стиле кантри
Желтый, древесного цвета домашний тренажерный зал – фото дизайна интерьера
9
