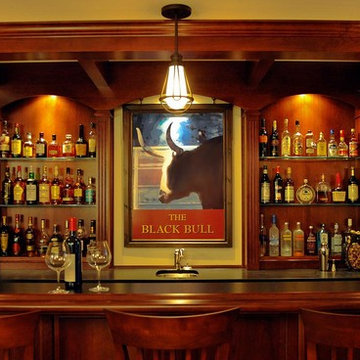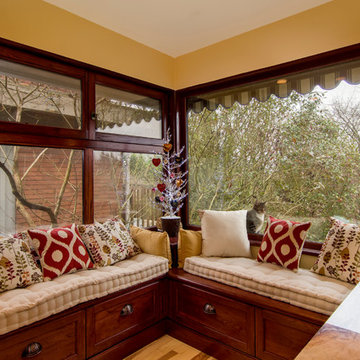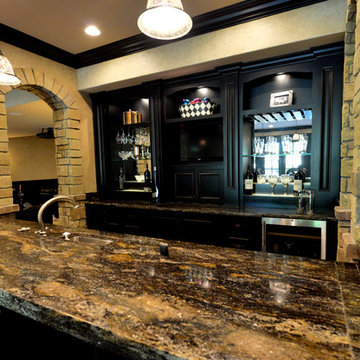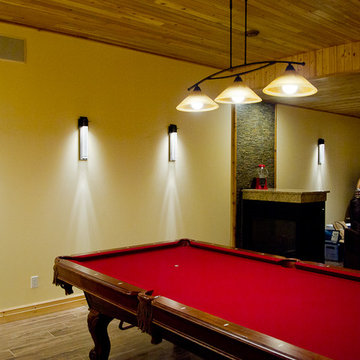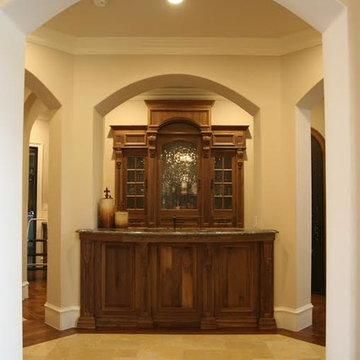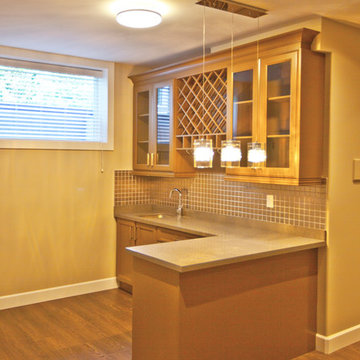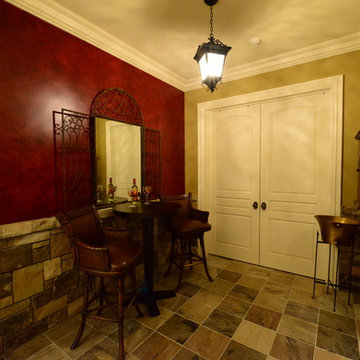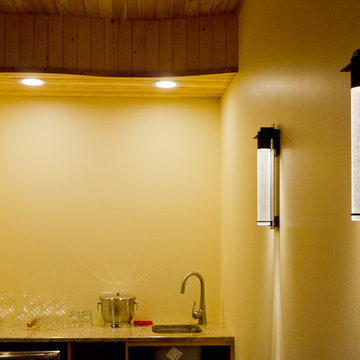Желтый домашний бар в стиле кантри – фото дизайна интерьера
Сортировать:
Бюджет
Сортировать:Популярное за сегодня
1 - 20 из 25 фото
1 из 3
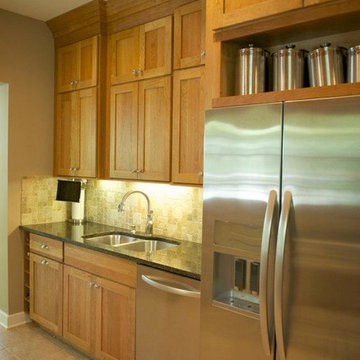
На фото: прямой домашний бар среднего размера в стиле кантри с мойкой, врезной мойкой, фасадами в стиле шейкер, светлыми деревянными фасадами, гранитной столешницей, бежевым фартуком, фартуком из каменной плитки и полом из травертина с
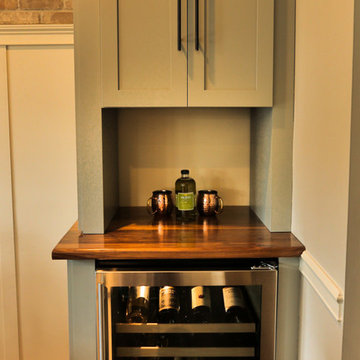
Стильный дизайн: маленький прямой домашний бар в стиле кантри с фасадами с утопленной филенкой, синими фасадами, деревянной столешницей, бежевым фартуком, паркетным полом среднего тона, коричневым полом и коричневой столешницей без раковины для на участке и в саду - последний тренд
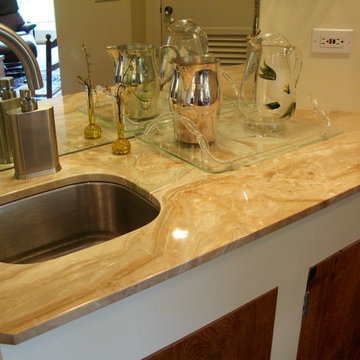
A closer look at the wet bar, reveals its beautiful stone and clean angles
На фото: большой п-образный домашний бар в стиле кантри с мойкой, врезной мойкой, плоскими фасадами, искусственно-состаренными фасадами, столешницей из оникса, ковровым покрытием, черным полом и бежевой столешницей с
На фото: большой п-образный домашний бар в стиле кантри с мойкой, врезной мойкой, плоскими фасадами, искусственно-состаренными фасадами, столешницей из оникса, ковровым покрытием, черным полом и бежевой столешницей с
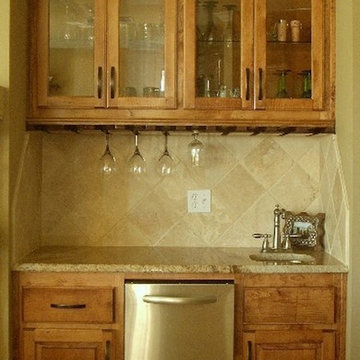
Свежая идея для дизайна: домашний бар в стиле кантри - отличное фото интерьера
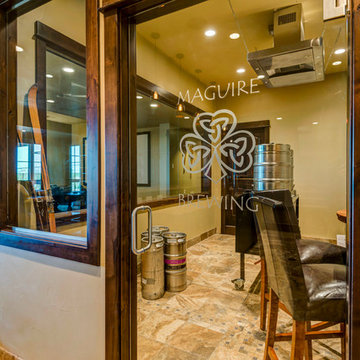
Идея дизайна: параллельный домашний бар среднего размера в стиле кантри с барной стойкой, врезной мойкой, фасадами с выступающей филенкой, темными деревянными фасадами, коричневым фартуком, фартуком из удлиненной плитки, полом из керамической плитки и коричневым полом
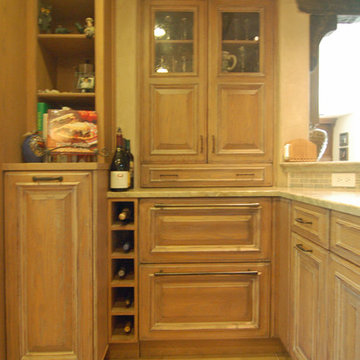
When the homeowners decided to move from San Francisco to the Central Coast, they were looking for a more relaxed lifestyle, a unique place to call their own, and an environment conducive to raising their young children. They found it all in San Luis Obispo. They had owned a house here in SLO for several years that they had used as a rental. As the homeowners own and run a contracting business and relocation was not impossible, they decided to move their business and make this SLO rental into their dream home.
As a rental, the house was in a bare-bones condition. The kitchen had old white cabinets, boring white tile counters, and a horrendous vinyl tile floor. Not only was the kitchen out-of-date and old-fashioned, it was also pretty worn out. The tiles were cracking and the grout was stained, the cabinet doors were sagging, and the appliances were conflicting (ie: you could not open the stove and dishwasher at the same time).
To top it all off, the kitchen was just too small for the custom home the homeowners wanted to create.
Thus enters San Luis Kitchen. At the beginning of their quest to remodel, the homeowners visited San Luis Kitchen’s showroom and fell in love with our Tuscan Grotto display. They sat down with our designers and together we worked out the scope of the project, the budget for cabinetry and how that fit into their overall budget, and then we worked on the new design for the home starting with the kitchen.
As the homeowners felt the kitchen was cramped, it was decided to expand by moving the window wall out onto the existing porch. Besides the extra space gained, moving the wall brought the kitchen window out from under the porch roof – increasing the natural light available in the space. (It really helps when the homeowner both understands building and can do his own contracting and construction.) A new arched window and stone clad wall now highlights the end of the kitchen. As we gained wall space, we were able to move the range and add a plaster hood, creating a focal nice focal point for the kitchen.
The other long wall now houses a Sub-Zero refrigerator and lots of counter workspace. Then we completed the kitchen by adding a wrap-around wet bar extending into the old dining space. We included a pull-out pantry unit with open shelves above it, wine cubbies, a cabinet for glassware recessed into the wall, under-counter refrigerator drawers, sink base and trash cabinet, along with a decorative bookcase cabinet and bar seating. Lots of function in this corner of the kitchen; a bar for entertaining and a snack station for the kids.
After the kitchen design was finalized and ordered, the homeowners turned their attention to the rest of the house. They asked San Luis Kitchen to help with their master suite, a guest bath, their home control center (essentially a deck tucked under the main staircase) and finally their laundry room. Here are the photos:
I wish I could show you the rest of the house. The homeowners took a poor rental house and turned it into a showpiece! They added custom concrete floors, unique fiber optic lighting, large picture windows, and much more. There is now an outdoor kitchen complete with pizza oven, an outdoor shower and exquisite garden. They added a dedicated dog run to the side yard for their pooches and a rooftop deck at the very peak. Such a fun house.
Wood-Mode Fine Custom Cabinetry, Barcelona
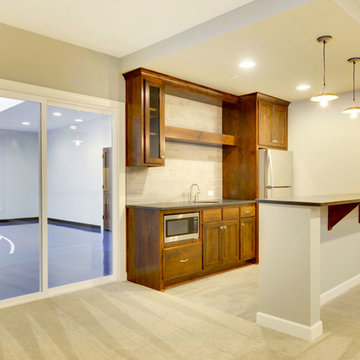
Exclusive #houseplan 73368HS comes to life in Minneapolis
Specs-at-a-glance 5 beds 4 full and 1 half bath 5,200+ sq. ft. plus finished lower level
Plans: http://www.architecturaldesigns.com/73368HS #readywhenyouare #houseplan
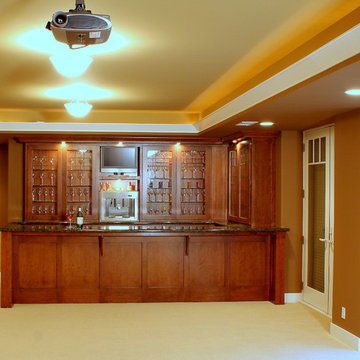
The bar is constructed in the same manner and fashion as the theater and pool rooms with Shaker style cabinetry with square walnut peg in the door corners and decorative leaded glass door fronts with more than enough front and back bar space to serve and enjoy drinks and snacks. Entry behind the bar is through custom, bi-directional butler doors. A bottle display and storage area takes up the bottom half of the bar's back wall, and the full size automatic dishwasher is installed under the bar. The bar is also tricked out with an espresso machine, its own flat screen TV and AmX video controller. Puck lights in the upper cabinets illuminate through glass shelves, and low-voltage lighting is used behind the bottle display. The bar itself is lit be a series of earthen tone pendant lights.
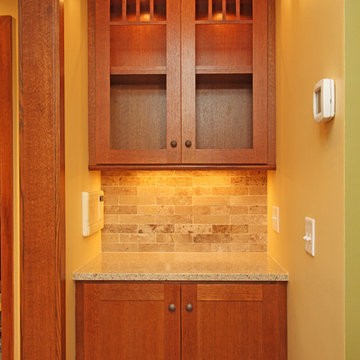
Photography By K
На фото: маленький прямой домашний бар в стиле кантри с фасадами в стиле шейкер, фасадами цвета дерева среднего тона, столешницей из кварцевого агломерата, разноцветным фартуком и фартуком из каменной плитки без раковины для на участке и в саду
На фото: маленький прямой домашний бар в стиле кантри с фасадами в стиле шейкер, фасадами цвета дерева среднего тона, столешницей из кварцевого агломерата, разноцветным фартуком и фартуком из каменной плитки без раковины для на участке и в саду
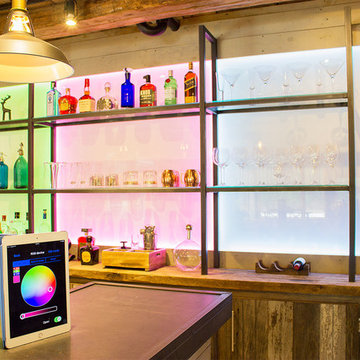
Jordan Wills
Пример оригинального дизайна: домашний бар среднего размера в стиле кантри с открытыми фасадами, столешницей из меди и фартуком из стекла
Пример оригинального дизайна: домашний бар среднего размера в стиле кантри с открытыми фасадами, столешницей из меди и фартуком из стекла
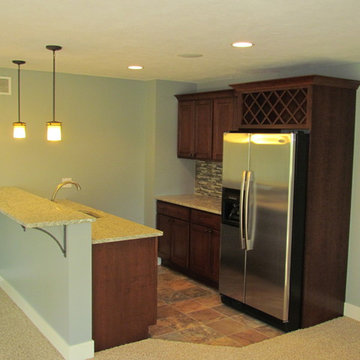
Custom home built in Rockford, Michigan. Craftsman details throughout.
На фото: большой домашний бар в стиле кантри
На фото: большой домашний бар в стиле кантри
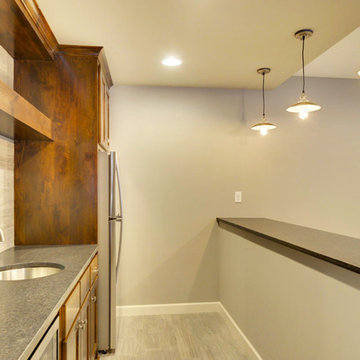
Exclusive #houseplan 73368HS comes to life in Minneapolis
Specs-at-a-glance 5 beds 4 full and 1 half bath 5,200+ sq. ft. plus finished lower level
Plans: http://www.architecturaldesigns.com/73368HS #readywhenyouare #houseplan
Желтый домашний бар в стиле кантри – фото дизайна интерьера
1
