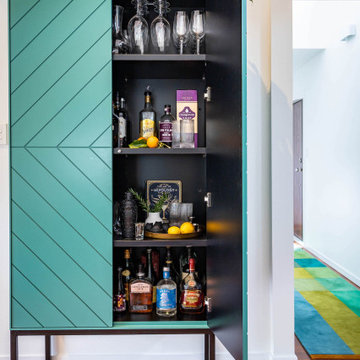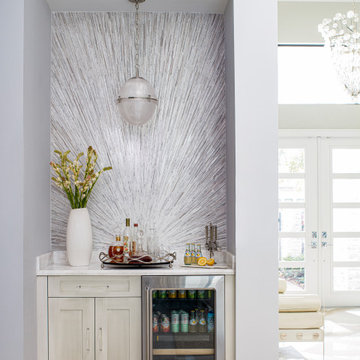Желтый, бирюзовый домашний бар – фото дизайна интерьера
Сортировать:
Бюджет
Сортировать:Популярное за сегодня
41 - 60 из 1 393 фото
1 из 3
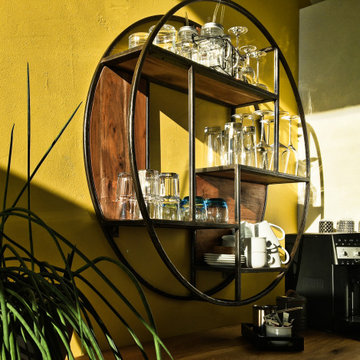
Kaffebar im Sonnenlicht. Durch die besondere Anordnung der Fenster entstehen bei Sonnenschein ganz besondere Lichteffekte.
Источник вдохновения для домашнего уюта: домашний бар
Источник вдохновения для домашнего уюта: домашний бар

Custom wet bar with island featuring rustic wood beams and pendant lighting.
Источник вдохновения для домашнего уюта: большой параллельный домашний бар в стиле кантри с барной стойкой, врезной мойкой, фасадами в стиле шейкер, черными фасадами, столешницей из кварцевого агломерата, белым фартуком, фартуком из плитки кабанчик, полом из винила, серым полом и белой столешницей
Источник вдохновения для домашнего уюта: большой параллельный домашний бар в стиле кантри с барной стойкой, врезной мойкой, фасадами в стиле шейкер, черными фасадами, столешницей из кварцевого агломерата, белым фартуком, фартуком из плитки кабанчик, полом из винила, серым полом и белой столешницей
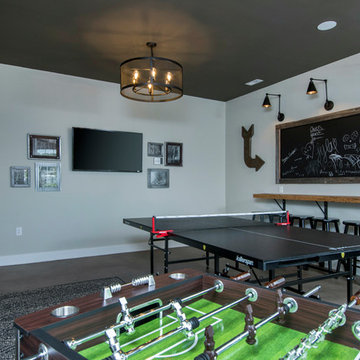
Karli Moore Photography
Источник вдохновения для домашнего уюта: домашний бар в классическом стиле
Источник вдохновения для домашнего уюта: домашний бар в классическом стиле
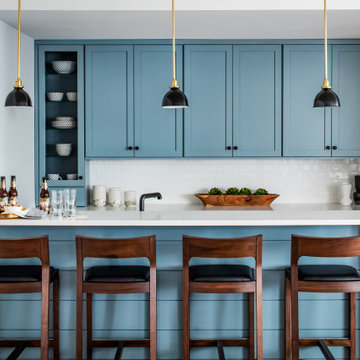
Свежая идея для дизайна: домашний бар в стиле неоклассика (современная классика) - отличное фото интерьера

Before, the kitchen was clustered into one corner and wasted a lot of space. We re-arranged everything to create this more linear layout, creating significantly more storage and a much more functional layout. We removed all the travertine flooring throughout the entrance and in the kitchen and installed new porcelain tile flooring that matched the new color palette.
As artists themselves, our clients brought in very creative, hand selected pieces and incorporated their love for flying by adding airplane elements into the design that you see throguhout.
For the cabinetry, they selected an espresso color for the perimeter that goes all the way to the 10' high ceilings along with marble quartz countertops. We incorporated lift up appliance garage systems, utensil pull outs, roll out shelving and pull out trash for ease of use and organization. The 12' island has grey painted cabinetry with tons of storage, seating and tying back in the espresso cabinetry with the legs and decorative island end cap along with "chicken feeder" pendants they created. The range wall is the biggest focal point with the accent tile our clients found that is meant to duplicate the look of vintage metal pressed ceilings, along with a gorgeous Italian range, pot filler and fun blue accent tile.
When re-arranging the kitchen and removing walls, we added a custom stained French door that allows them to close off the other living areas on that side of the house. There was this unused space in that corner, that now became a fun coffee bar station with stained turquoise cabinetry, butcher block counter for added warmth and the fun accent tile backsplash our clients found. We white-washed the fireplace to have it blend more in with the new color palette and our clients re-incorporated their wood feature wall that was in a previous home and each piece was hand selected.
Everything came together in such a fun, creative way that really shows their personality and character.

This cozy lake cottage skillfully incorporates a number of features that would normally be restricted to a larger home design. A glance of the exterior reveals a simple story and a half gable running the length of the home, enveloping the majority of the interior spaces. To the rear, a pair of gables with copper roofing flanks a covered dining area and screened porch. Inside, a linear foyer reveals a generous staircase with cascading landing.
Further back, a centrally placed kitchen is connected to all of the other main level entertaining spaces through expansive cased openings. A private study serves as the perfect buffer between the homes master suite and living room. Despite its small footprint, the master suite manages to incorporate several closets, built-ins, and adjacent master bath complete with a soaker tub flanked by separate enclosures for a shower and water closet.
Upstairs, a generous double vanity bathroom is shared by a bunkroom, exercise space, and private bedroom. The bunkroom is configured to provide sleeping accommodations for up to 4 people. The rear-facing exercise has great views of the lake through a set of windows that overlook the copper roof of the screened porch below.
Стильный дизайн: прямой домашний бар в средиземноморском стиле с мойкой, монолитной мойкой, плоскими фасадами, зелеными фасадами, столешницей из плитки, разноцветным фартуком и разноцветной столешницей - последний тренд
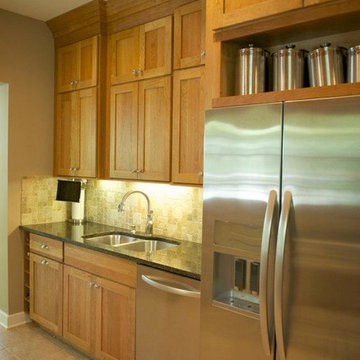
На фото: прямой домашний бар среднего размера в стиле кантри с мойкой, врезной мойкой, фасадами в стиле шейкер, светлыми деревянными фасадами, гранитной столешницей, бежевым фартуком, фартуком из каменной плитки и полом из травертина с

Идея дизайна: большой прямой домашний бар в морском стиле с бетонным полом, серым полом, барной стойкой, плоскими фасадами, белыми фасадами, синим фартуком, фартуком из дерева и серой столешницей
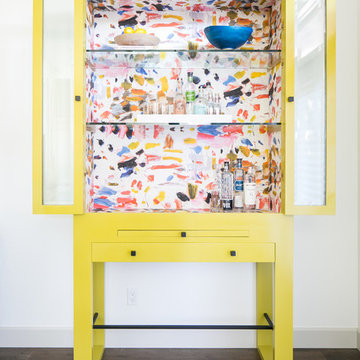
Custom made by Open Door Furniture
Ryan Garvin Photography
Свежая идея для дизайна: домашний бар в стиле фьюжн - отличное фото интерьера
Свежая идея для дизайна: домашний бар в стиле фьюжн - отличное фото интерьера

Handsome tile backsplash on wet bar.
На фото: прямой домашний бар среднего размера в морском стиле с мойкой, врезной мойкой, фасадами в стиле шейкер, зелеными фасадами, столешницей из переработанного стекла, синим фартуком, фартуком из стеклянной плитки, паркетным полом среднего тона и синей столешницей
На фото: прямой домашний бар среднего размера в морском стиле с мойкой, врезной мойкой, фасадами в стиле шейкер, зелеными фасадами, столешницей из переработанного стекла, синим фартуком, фартуком из стеклянной плитки, паркетным полом среднего тона и синей столешницей

Идея дизайна: огромный параллельный домашний бар в средиземноморском стиле с барной стойкой, плоскими фасадами, черными фасадами, разноцветным фартуком, паркетным полом среднего тона, коричневым полом, зеленой столешницей и врезной мойкой
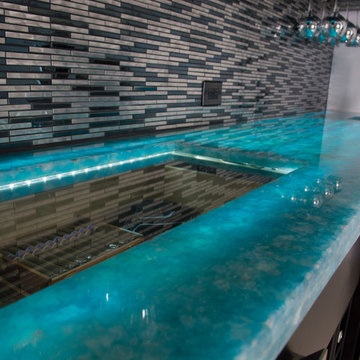
Customized wine racks, a beer fridge and a humidor accent this ultra-modern addition to a man cave.
Идея дизайна: маленький прямой домашний бар в морском стиле с мойкой и темными деревянными фасадами для на участке и в саду
Идея дизайна: маленький прямой домашний бар в морском стиле с мойкой и темными деревянными фасадами для на участке и в саду

This three-story vacation home for a family of ski enthusiasts features 5 bedrooms and a six-bed bunk room, 5 1/2 bathrooms, kitchen, dining room, great room, 2 wet bars, great room, exercise room, basement game room, office, mud room, ski work room, decks, stone patio with sunken hot tub, garage, and elevator.
The home sits into an extremely steep, half-acre lot that shares a property line with a ski resort and allows for ski-in, ski-out access to the mountain’s 61 trails. This unique location and challenging terrain informed the home’s siting, footprint, program, design, interior design, finishes, and custom made furniture.
Credit: Samyn-D'Elia Architects
Project designed by Franconia interior designer Randy Trainor. She also serves the New Hampshire Ski Country, Lake Regions and Coast, including Lincoln, North Conway, and Bartlett.
For more about Randy Trainor, click here: https://crtinteriors.com/
To learn more about this project, click here: https://crtinteriors.com/ski-country-chic/

This beautiful sun room features a seating area which highlights a custom Coffee Station/Dry Bar with quartz counter tops, featuring honey bronze hardware and plenty of storage and the ability to display your favorite items behind the glass display cabinets wall hung framed T.V. Beautiful white oak floors through out the home, finished with soft touches such as a neutral colored area rug, custom window treatments, large windows allowing plenty of natural light, custom Lee slipcovers, perfectly placed bronze reading lamps and a woven basket to hold your favorite reading materials.
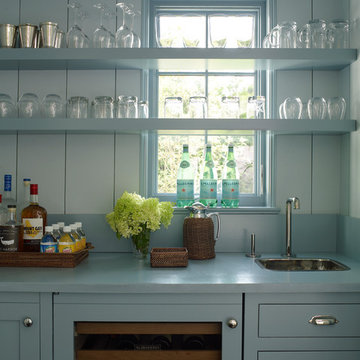
Tria Giovan
На фото: большой прямой домашний бар в современном стиле с мойкой, накладной мойкой, фасадами с декоративным кантом, синими фасадами, столешницей из акрилового камня, синим фартуком и синей столешницей с
На фото: большой прямой домашний бар в современном стиле с мойкой, накладной мойкой, фасадами с декоративным кантом, синими фасадами, столешницей из акрилового камня, синим фартуком и синей столешницей с
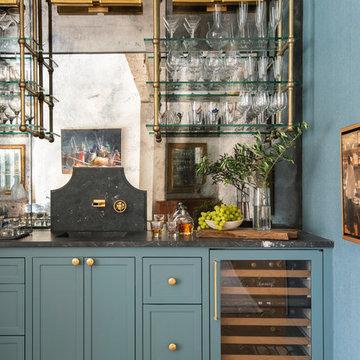
На фото: домашний бар в стиле неоклассика (современная классика) с светлым паркетным полом
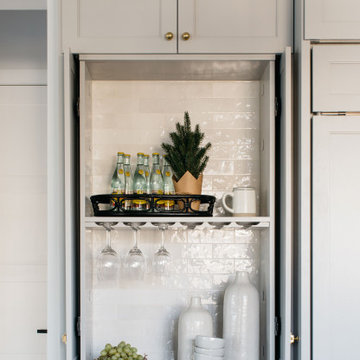
Display or tuck away!✨
Pocket doors allow you to do just that. Close your cabinets to hide the contents inside, or display your favorite things by tucking the cabinet doors into place. The options are endless!
Желтый, бирюзовый домашний бар – фото дизайна интерьера
3
