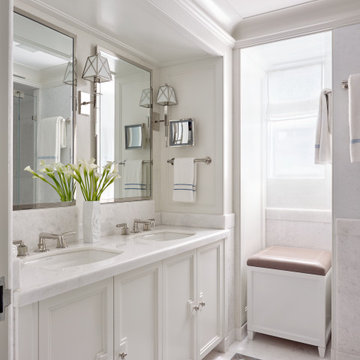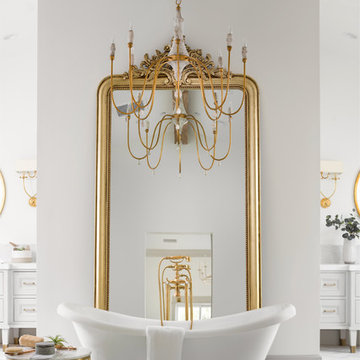Желтый, белый санузел – фото дизайна интерьера
Сортировать:
Бюджет
Сортировать:Популярное за сегодня
141 - 160 из 670 672 фото
1 из 3

The master bath was dressed up with a new capiz shell chandelier over the tub, custom drapes with a patterned black and gold drapery trim and a remote controlled woven window shade. The bathroom was further enhanced with antique gold plumbing fixtures and cabinet hardware, which contrast beautifully against the dark cabinets. Custom mirror frames were added to fill the space over the vanity, while black and gold wall sconces add a touch of sophistication.

Свежая идея для дизайна: ванная комната в стиле неоклассика (современная классика) - отличное фото интерьера

An extreme renovation makeover for my clients teenagers bathroom. We expanded the footprint and upgraded all facets of the existing space. We selected a more mature, sophisticated, spa like vibe that fit her likes and needs, while maintaining a modern, subdued palette that was calming + inviting and showcased the sculptural elements in the room. There really was nowhere but up to go in this space.

На фото: маленькая ванная комната в классическом стиле для на участке и в саду

Modern black and white en-suite with basket weave floor tile, black double vanity with slab doors and a large shower with black metropolitan glass enclosure.
Photos by VLG Photography

Источник вдохновения для домашнего уюта: маленький туалет в морском стиле с фасадами в стиле шейкер, синими фасадами, белой плиткой, мраморной плиткой, серыми стенами, паркетным полом среднего тона, врезной раковиной, столешницей из искусственного кварца, коричневым полом и белой столешницей для на участке и в саду

На фото: ванная комната в современном стиле с душем в нише, черно-белой плиткой, белыми стенами, полом из цементной плитки, разноцветным полом и открытым душем

Свежая идея для дизайна: ванная комната в современном стиле с плоскими фасадами, фасадами цвета дерева среднего тона, белыми стенами, врезной раковиной, черным полом, белой столешницей и тумбой под две раковины - отличное фото интерьера

Стильный дизайн: ванная комната среднего размера в стиле неоклассика (современная классика) с синими фасадами, ванной в нише, душем над ванной, унитазом-моноблоком, белой плиткой, керамогранитной плиткой, белыми стенами, полом из керамогранита, душевой кабиной, врезной раковиной, мраморной столешницей, разноцветным полом, шторкой для ванной, белой столешницей и фасадами с утопленной филенкой - последний тренд

Design: Kristen Forgione
Build: Willsheim Construction
PC: Rennai Hoefer
Идея дизайна: главная ванная комната среднего размера в скандинавском стиле с плоскими фасадами, светлыми деревянными фасадами, отдельно стоящей ванной, душем в нише, белыми стенами, полом из керамической плитки, врезной раковиной, столешницей из кварцита, черным полом, душем с распашными дверями и белой столешницей
Идея дизайна: главная ванная комната среднего размера в скандинавском стиле с плоскими фасадами, светлыми деревянными фасадами, отдельно стоящей ванной, душем в нише, белыми стенами, полом из керамической плитки, врезной раковиной, столешницей из кварцита, черным полом, душем с распашными дверями и белой столешницей

Primary Bathroom
Photography: Stacy Zarin Goldberg Photography; Interior Design: Kristin Try Interiors; Builder: Harry Braswell, Inc.
На фото: ванная комната в морском стиле с фасадами цвета дерева среднего тона, душем без бортиков, синей плиткой, плиткой кабанчик, белыми стенами, врезной раковиной, белым полом, открытым душем, белой столешницей и фасадами в стиле шейкер
На фото: ванная комната в морском стиле с фасадами цвета дерева среднего тона, душем без бортиков, синей плиткой, плиткой кабанчик, белыми стенами, врезной раковиной, белым полом, открытым душем, белой столешницей и фасадами в стиле шейкер

Chipper Hatter Photography
На фото: главная ванная комната среднего размера в современном стиле с плоскими фасадами, черными фасадами, отдельно стоящей ванной, открытым душем, унитазом-моноблоком, белой плиткой, керамогранитной плиткой, белыми стенами, полом из цементной плитки, врезной раковиной, столешницей из искусственного кварца, черным полом, открытым душем и белой столешницей с
На фото: главная ванная комната среднего размера в современном стиле с плоскими фасадами, черными фасадами, отдельно стоящей ванной, открытым душем, унитазом-моноблоком, белой плиткой, керамогранитной плиткой, белыми стенами, полом из цементной плитки, врезной раковиной, столешницей из искусственного кварца, черным полом, открытым душем и белой столешницей с

Стильный дизайн: большая главная ванная комната в стиле кантри с фасадами в стиле шейкер, белыми фасадами, отдельно стоящей ванной, биде, светлым паркетным полом, врезной раковиной, мраморной столешницей, душем с распашными дверями и белой столешницей - последний тренд

Seth Benn Photography
Свежая идея для дизайна: главная ванная комната среднего размера в стиле неоклассика (современная классика) с темными деревянными фасадами, белой плиткой, плиткой кабанчик, серыми стенами, полом из керамогранита, врезной раковиной, столешницей из кварцита, серым полом, душем с распашными дверями, белой столешницей и плоскими фасадами - отличное фото интерьера
Свежая идея для дизайна: главная ванная комната среднего размера в стиле неоклассика (современная классика) с темными деревянными фасадами, белой плиткой, плиткой кабанчик, серыми стенами, полом из керамогранита, врезной раковиной, столешницей из кварцита, серым полом, душем с распашными дверями, белой столешницей и плоскими фасадами - отличное фото интерьера

Our clients had been in their home since the early 1980’s and decided it was time for some updates. We took on the kitchen, two bathrooms and a powder room.
This petite master bathroom primarily had storage and space planning challenges. Since the wife uses a larger bath down the hall, this bath is primarily the husband’s domain and was designed with his needs in mind. We started out by converting an existing alcove tub to a new shower since the tub was never used. The custom shower base and decorative tile are now visible through the glass shower door and help to visually elongate the small room. A Kohler tailored vanity provides as much storage as possible in a small space, along with a small wall niche and large medicine cabinet to supplement. “Wood” plank tile, specialty wall covering and the darker vanity and glass accents give the room a more masculine feel as was desired. Floor heating and 1 piece ceramic vanity top add a bit of luxury to this updated modern feeling space.
Designed by: Susan Klimala, CKD, CBD
Photography by: Michael Alan Kaskel
For more information on kitchen and bath design ideas go to: www.kitchenstudio-ge.com

To create enough room to add a dual vanity, Blackline integrated an adjacent closet and borrowed some square footage from an existing closet to the space. The new modern vanity includes stained walnut flat panel cabinets and is topped with white Quartz and matte black fixtures.

На фото: главная ванная комната в стиле неоклассика (современная классика) с плоскими фасадами, коричневыми фасадами, отдельно стоящей ванной, душем в нише, белыми стенами, врезной раковиной, столешницей из искусственного кварца, разноцветным полом, душем с распашными дверями, белой столешницей, тумбой под одну раковину и встроенной тумбой с

Photo: Michelle Schmauder
Стильный дизайн: ванная комната в стиле лофт с фасадами цвета дерева среднего тона, угловым душем, белой плиткой, плиткой кабанчик, белыми стенами, полом из цементной плитки, настольной раковиной, столешницей из дерева, разноцветным полом, открытым душем, коричневой столешницей и плоскими фасадами - последний тренд
Стильный дизайн: ванная комната в стиле лофт с фасадами цвета дерева среднего тона, угловым душем, белой плиткой, плиткой кабанчик, белыми стенами, полом из цементной плитки, настольной раковиной, столешницей из дерева, разноцветным полом, открытым душем, коричневой столешницей и плоскими фасадами - последний тренд

Custom bathroom vanity and shiplap walls.
Vanity has a custom stain color of Weathered gray. The shiplap walls are painted with Sherwin Williams Sea Serpent.
Желтый, белый санузел – фото дизайна интерьера
8


