Желтый, белый кабинет – фото дизайна интерьера
Сортировать:
Бюджет
Сортировать:Популярное за сегодня
161 - 180 из 56 203 фото
1 из 3
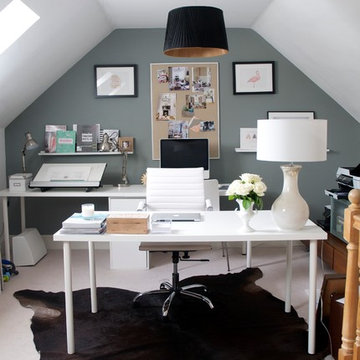
Using a warm grey as a background, I turned to Ikea for the desk and work surface. A cowhide brings warmth to the space.
Стильный дизайн: маленькое рабочее место в стиле неоклассика (современная классика) с серыми стенами и отдельно стоящим рабочим столом без камина для на участке и в саду - последний тренд
Стильный дизайн: маленькое рабочее место в стиле неоклассика (современная классика) с серыми стенами и отдельно стоящим рабочим столом без камина для на участке и в саду - последний тренд
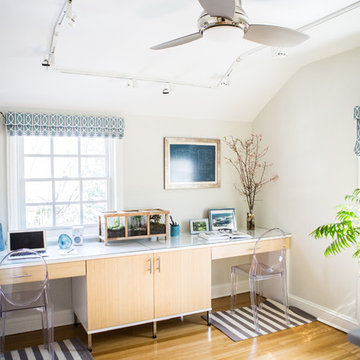
Photo: Cynthia Chung
На фото: рабочее место в стиле неоклассика (современная классика) с белыми стенами, светлым паркетным полом и встроенным рабочим столом с
На фото: рабочее место в стиле неоклассика (современная классика) с белыми стенами, светлым паркетным полом и встроенным рабочим столом с
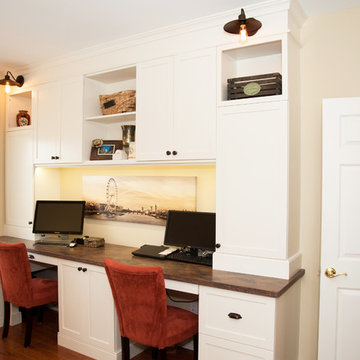
Ltb Photography
На фото: кабинет среднего размера в стиле неоклассика (современная классика) с желтыми стенами, паркетным полом среднего тона и встроенным рабочим столом без камина
На фото: кабинет среднего размера в стиле неоклассика (современная классика) с желтыми стенами, паркетным полом среднего тона и встроенным рабочим столом без камина
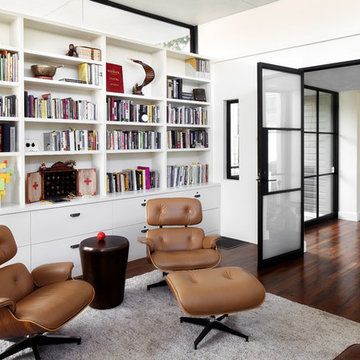
Rehme Steel Windows & Doors
Architect: DK Studio
Builder: Watermark Homes - David Bratton
Photography: Lars Frazer
На фото: рабочее место в стиле модернизм с белыми стенами и паркетным полом среднего тона
На фото: рабочее место в стиле модернизм с белыми стенами и паркетным полом среднего тона
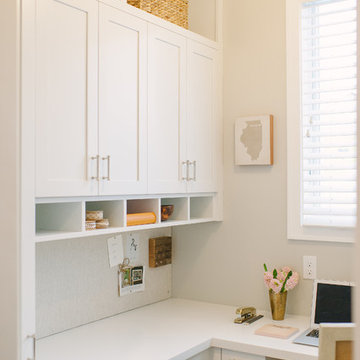
Design By FAD Member Callahan Interiors
Jenn Anibal Photography
На фото: маленький кабинет в стиле неоклассика (современная классика) для на участке и в саду
На фото: маленький кабинет в стиле неоклассика (современная классика) для на участке и в саду
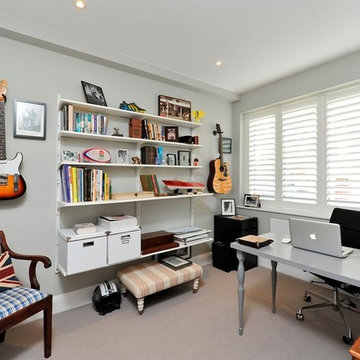
Идея дизайна: кабинет в стиле неоклассика (современная классика) с серыми стенами, ковровым покрытием и отдельно стоящим рабочим столом
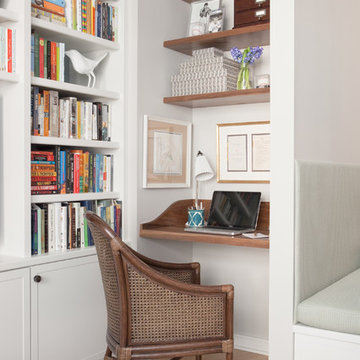
Photo: Sarah M. Young | smyphoto
Источник вдохновения для домашнего уюта: маленькое рабочее место в стиле неоклассика (современная классика) с серыми стенами, светлым паркетным полом, встроенным рабочим столом и бежевым полом без камина для на участке и в саду
Источник вдохновения для домашнего уюта: маленькое рабочее место в стиле неоклассика (современная классика) с серыми стенами, светлым паркетным полом, встроенным рабочим столом и бежевым полом без камина для на участке и в саду
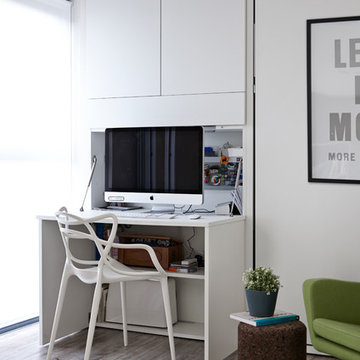
Christina Bull Photography
Идея дизайна: рабочее место в современном стиле с белыми стенами, встроенным рабочим столом и светлым паркетным полом
Идея дизайна: рабочее место в современном стиле с белыми стенами, встроенным рабочим столом и светлым паркетным полом
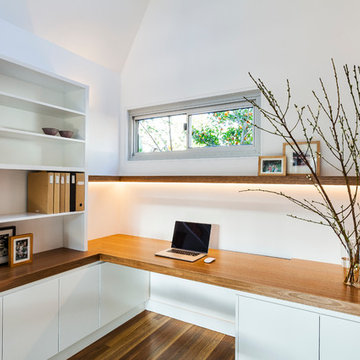
When we started work on this project in inner-city Sydney, the site contained a tiny, 1870s timber cottage that had been given a ‘make over’ in the 1950s. The original front fence had been replaced with a white brick wall, the garden had been largely concreted and a series of additions had been made at the rear. However, the site had one particular advantage – its location at the corner of a street and a pedestrian lane meant that it had aspects to both the North and the West.
The clients, a couple moving from Shanghai to Sydney, needed a house with three bedrooms, a substantial kitchen, generous living areas and a place to work from home. Early in the design process, it was decided that on-site car parking wasn’t a priority, as this would have taken up valuable space that could better be used as living area.
The design centres on a landscaped courtyard that runs along the Western boundary, directly adjacent to the pedestrian lane. The main entrance to the site was moved from the front of the cottage to the lane and the house is now entered via this new courtyard.
The open-plan living spaces and kitchen are arranged around the courtyard and connect directly into it so the courtyard functions as an extension of the living area. A small study is partially screened from the main living area by joinery.
On the first floor are two bedrooms and a bathroom that are accessible via a stair running parallel to the eastern boundary, alongside a panel of double-height glazing.
Natural light floods into the new part of the house from all sides and aluminium louvres and slatted timber awnings have been located to shade the interior in summer but allow the sun to penetrate in winter.
The scheme incorporates the original cottage which now contains a further bedroom and bathroom. With its own street entrance and garden, the cottage works well as a place for guests to stay. A new front fence and the restoration and reconstruction of original external features have recaptured some of this little building’s original character.
This decision to relocate the building entrance to the side lane was made initially for the benefit of the new house. However, it has also resulted in the enhancement of the laneway, adding landscaping and activity to a streetscape that generally consists of garage doors and side fences.
Photography: Robert Walsh @robertwphoto
Builder: Burmah Constructions: www.burmahconstructions.com.au
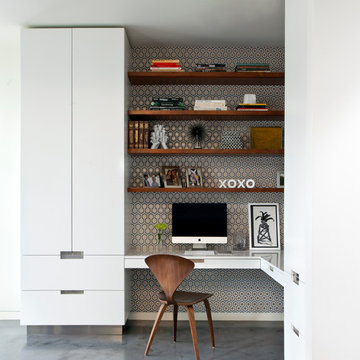
Photo By: Nick Johnson
На фото: рабочее место в современном стиле с бетонным полом, встроенным рабочим столом и разноцветными стенами
На фото: рабочее место в современном стиле с бетонным полом, встроенным рабочим столом и разноцветными стенами
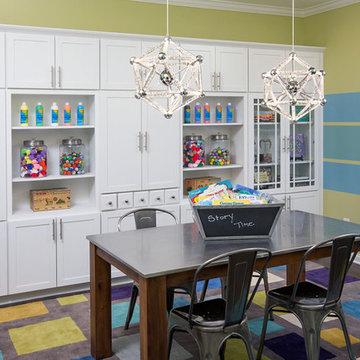
Game Room
На фото: большой кабинет в стиле неоклассика (современная классика) с местом для рукоделия, темным паркетным полом, отдельно стоящим рабочим столом и разноцветными стенами
На фото: большой кабинет в стиле неоклассика (современная классика) с местом для рукоделия, темным паркетным полом, отдельно стоящим рабочим столом и разноцветными стенами
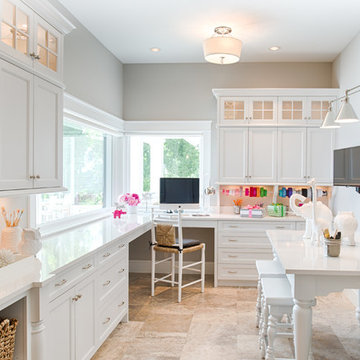
Scott Amundson Photography
Идея дизайна: кабинет в классическом стиле с местом для рукоделия, серыми стенами, встроенным рабочим столом и бежевым полом без камина
Идея дизайна: кабинет в классическом стиле с местом для рукоделия, серыми стенами, встроенным рабочим столом и бежевым полом без камина
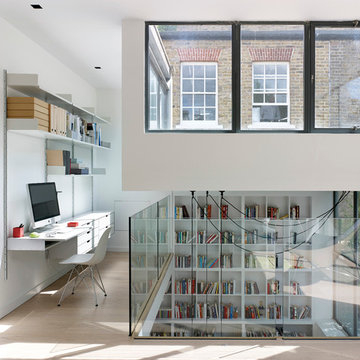
Kilian O'Sullivan
Стильный дизайн: рабочее место в скандинавском стиле с белыми стенами, светлым паркетным полом и встроенным рабочим столом - последний тренд
Стильный дизайн: рабочее место в скандинавском стиле с белыми стенами, светлым паркетным полом и встроенным рабочим столом - последний тренд
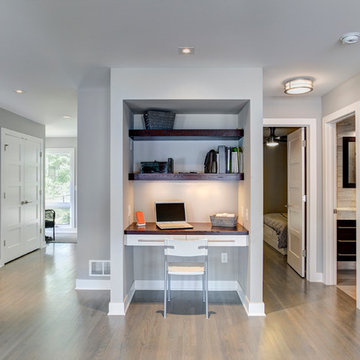
Ella Studios
Стильный дизайн: маленькое рабочее место в стиле неоклассика (современная классика) с серыми стенами, паркетным полом среднего тона и встроенным рабочим столом для на участке и в саду - последний тренд
Стильный дизайн: маленькое рабочее место в стиле неоклассика (современная классика) с серыми стенами, паркетным полом среднего тона и встроенным рабочим столом для на участке и в саду - последний тренд
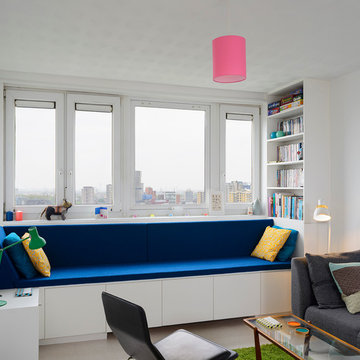
Edward Park
Стильный дизайн: домашняя библиотека в современном стиле с белыми стенами - последний тренд
Стильный дизайн: домашняя библиотека в современном стиле с белыми стенами - последний тренд
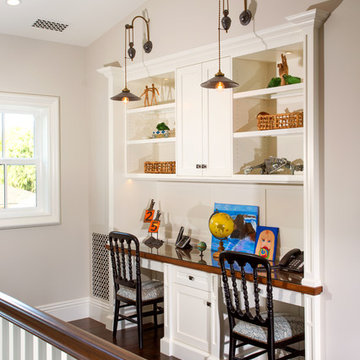
Legacy Custom Homes, Inc
Toblesky-Green Architects
Kelly Nutt Designs
Стильный дизайн: рабочее место среднего размера в стиле неоклассика (современная классика) с темным паркетным полом, встроенным рабочим столом, коричневым полом и серыми стенами без камина - последний тренд
Стильный дизайн: рабочее место среднего размера в стиле неоклассика (современная классика) с темным паркетным полом, встроенным рабочим столом, коричневым полом и серыми стенами без камина - последний тренд
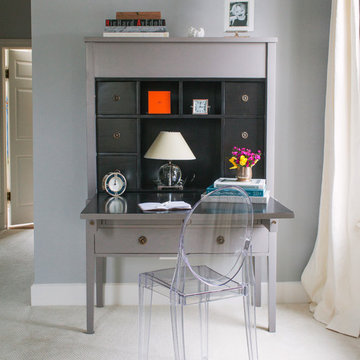
Стильный дизайн: рабочее место в стиле неоклассика (современная классика) с серыми стенами, ковровым покрытием и отдельно стоящим рабочим столом - последний тренд
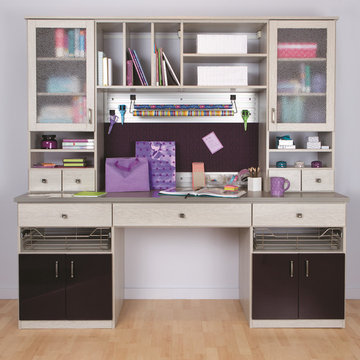
Custom Craft Desk & Storage
На фото: кабинет среднего размера в современном стиле с местом для рукоделия, бежевыми стенами, светлым паркетным полом и встроенным рабочим столом без камина
На фото: кабинет среднего размера в современном стиле с местом для рукоделия, бежевыми стенами, светлым паркетным полом и встроенным рабочим столом без камина
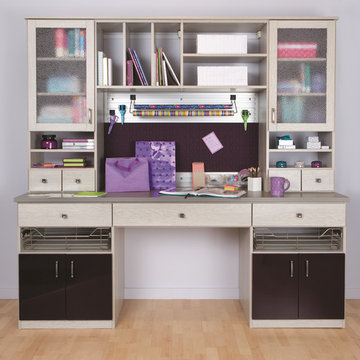
Custom Craft Desk & Storage
Свежая идея для дизайна: кабинет среднего размера в стиле неоклассика (современная классика) с местом для рукоделия, белыми стенами, светлым паркетным полом и встроенным рабочим столом - отличное фото интерьера
Свежая идея для дизайна: кабинет среднего размера в стиле неоклассика (современная классика) с местом для рукоделия, белыми стенами, светлым паркетным полом и встроенным рабочим столом - отличное фото интерьера
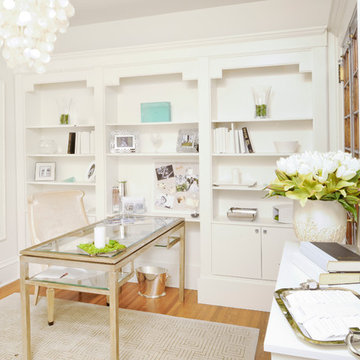
©StevenPaulWhitsitt_Photography
About the concept: White-on-white: a vintage reflection with contemporary flairs of freshness adding sleek elegances through visual texture, tactility, light and varied materials. About the project: This space was in a showhouse in Chadds Ford, PA. The home was a gorgeous stone mansion built in 1914. Drip Painting: Original by Susan Hopkins.
Желтый, белый кабинет – фото дизайна интерьера
9