Желтые Участки и сады с забором – фото ландшафтного дизайна
Сортировать:
Бюджет
Сортировать:Популярное за сегодня
21 - 40 из 188 фото
1 из 3
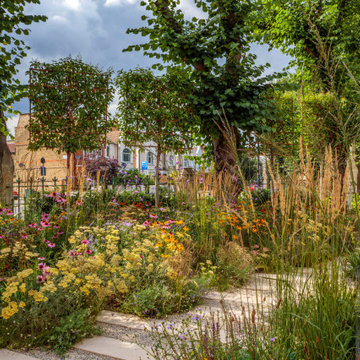
The front garden for an innovative property in Fulham Cemetery - the house featured on Channel 4's Grand Designs in January 2021. The design had to enhance the relationship with the bold, contemporary architecture and open up a dialogue with the wild green space beyond its boundaries. Seen here in the height of summer, this space is an immersive walk through a naturalistic and pollinator rich planting scheme.
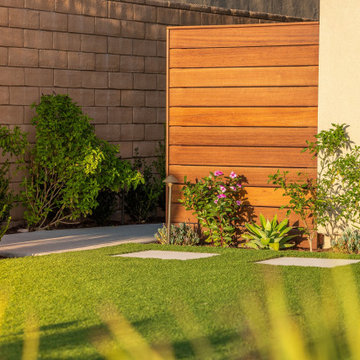
A walkway is bordered with synthetic lawn and drought tolerant landscape w/ Australian natives and succulents. Mexican Beach cobble and white precast concrete are additional accents to this space.
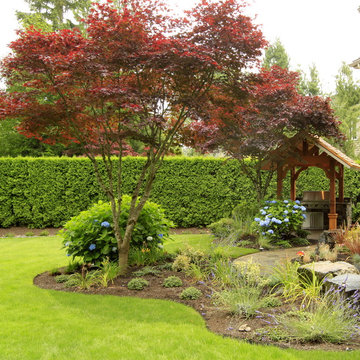
Идея дизайна: большой регулярный сад на заднем дворе в классическом стиле с покрытием из каменной брусчатки
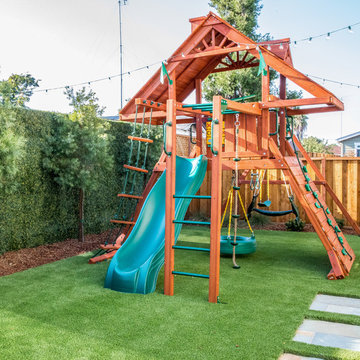
На фото: участок и сад на заднем дворе в стиле неоклассика (современная классика) с детским городком и с деревянным забором
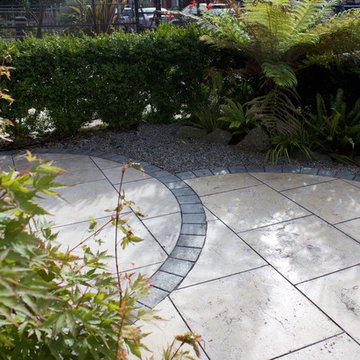
Источник вдохновения для домашнего уюта: маленький солнечный, летний засухоустойчивый сад на переднем дворе в современном стиле с садовой дорожкой или калиткой, хорошей освещенностью, покрытием из каменной брусчатки и с металлическим забором для на участке и в саду
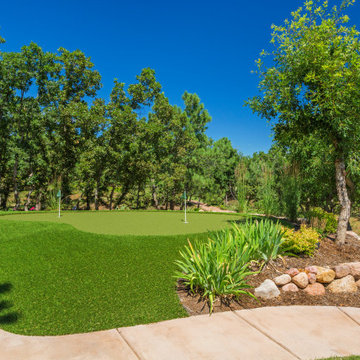
This artificial turf practice putting green adds a fun landscape element for children and adults.
Стильный дизайн: огромный солнечный, летний регулярный сад на заднем дворе в классическом стиле с дорожками, хорошей освещенностью, мощением тротуарной плиткой и с металлическим забором - последний тренд
Стильный дизайн: огромный солнечный, летний регулярный сад на заднем дворе в классическом стиле с дорожками, хорошей освещенностью, мощением тротуарной плиткой и с металлическим забором - последний тренд
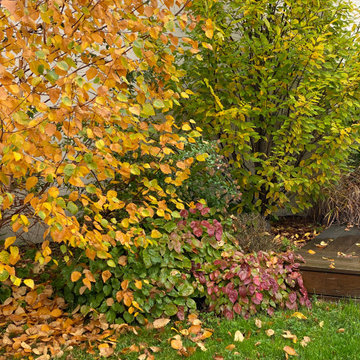
Bientôt le mur du voisin disparaîtra derrière les feuillages
Стильный дизайн: большой весенний участок и сад в стиле кантри с перегородкой для приватности, полуденной тенью, настилом и с металлическим забором - последний тренд
Стильный дизайн: большой весенний участок и сад в стиле кантри с перегородкой для приватности, полуденной тенью, настилом и с металлическим забором - последний тренд
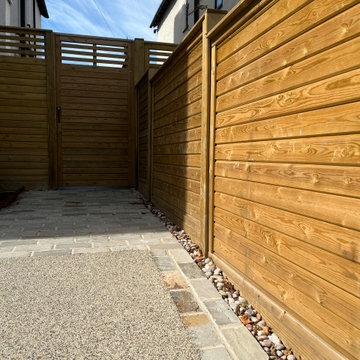
Resin bound gravel driveway, retained by sandstone setts, with a planted border, brick wall and wooden fence
Пример оригинального дизайна: участок и сад на переднем дворе в классическом стиле с подъездной дорогой и с деревянным забором
Пример оригинального дизайна: участок и сад на переднем дворе в классическом стиле с подъездной дорогой и с деревянным забором
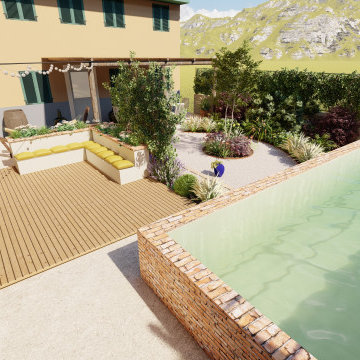
Ci siamo recati sulle colline della provincia di Biella per effettuare il sopralluogo in questo bellissimo casale con fienile completamente da ristrutturare. Nelle prime foto si può notare lo stato in cui si trova in questo momento la proprietà. La famiglia che ha deciso di acquistarla si è innamorata subito, come anche noi, del paesaggio, della vista e della natura silenziosa che lo circonda. La bellezza del rustico richiama ai tempi in cui le famiglie erano numerose e questo ci ha ispirato a creare un luogo che farà rivivere quei momenti in cui tutto era pieno di vita. Abbiamo utilizzato materiali quanto più possibile naturali che richiamassero lo stile country, come il legno, i mattoni a vista, il rame e abbiamo sfruttato tutti quegli oggetti di recupero che un tempo venivano utilizzati nelle cascine come vecchie carriole di legno, paioli in rame e botti di vetro. Le persone che hanno acquistato il rustico desideravano una proprietà dove passare il tempo vivere e divertirsi con familiari ed amici quindi abbiamo pensato a diverse zone, ognuna delle quali dedicata ad un'attività da svolgere appunto in famiglia. Un'enorme piscina imponente corre lungo tutto il muro laterale di cinta, mentre dal lato opposto una pergola di legno ricoperta di cannucciato sarà la zona living con il tavolo da pranzo e un'amaca per i momenti di relax. A dividere queste due zone avremo la parte verde del giardino: due grandi aiuole laterali e un'aiuola centrale ospiteranno perenni, graminacee, arbusti da fiore e ortensie. Abbiamo deciso di mantenere una bellissima pianta di vite che era già presente per utilizzarla come frangivista per la zona più divertente del giardino: una pista da ballo!

Behind the Tea House is a traditional Japanese raked garden. After much research we used bagged poultry grit in the raked garden. It had the perfect texture for raking. Gray granite cobbles and fashionettes were used for the border. A custom designed bamboo fence encloses the rear yard.
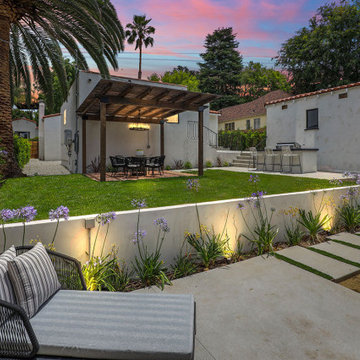
На фото: участок и сад среднего размера на заднем дворе в стиле неоклассика (современная классика) с мощением тротуарной плиткой и с деревянным забором

Свежая идея для дизайна: большой солнечный, летний участок и сад на боковом дворе в стиле рустика с хорошей освещенностью, мульчированием и с деревянным забором - отличное фото интерьера
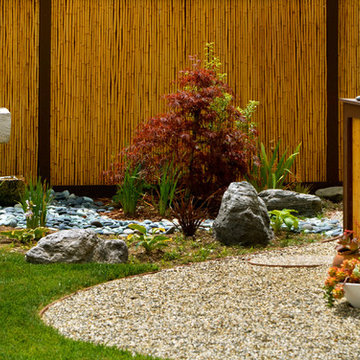
Water feature area
Пример оригинального дизайна: садовый фонтан в восточном стиле
Пример оригинального дизайна: садовый фонтан в восточном стиле
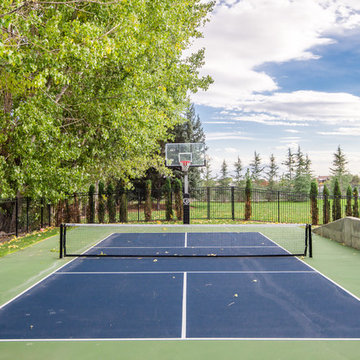
Источник вдохновения для домашнего уюта: большая солнечная, летняя спортивная площадка на заднем дворе в классическом стиле с хорошей освещенностью и с металлическим забором
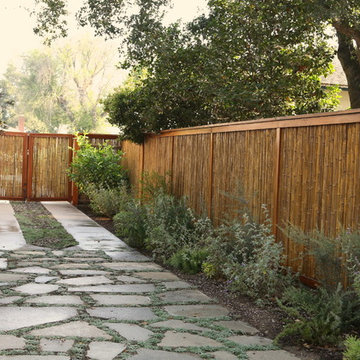
Идея дизайна: солнечный регулярный сад среднего размера на заднем дворе в восточном стиле с садовой дорожкой или калиткой, хорошей освещенностью и покрытием из каменной брусчатки
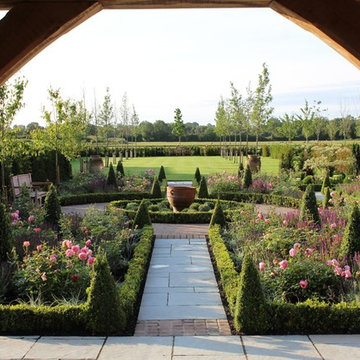
Parterre Garden
Пример оригинального дизайна: огромный солнечный, летний регулярный сад на заднем дворе в стиле кантри с садовой дорожкой или калиткой, хорошей освещенностью и покрытием из каменной брусчатки
Пример оригинального дизайна: огромный солнечный, летний регулярный сад на заднем дворе в стиле кантри с садовой дорожкой или калиткой, хорошей освещенностью и покрытием из каменной брусчатки
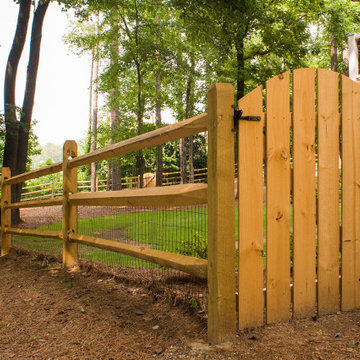
3 rail, split rail fence adds quiet country flavor in this backyard. Wire is attached to posts and rails to keep the critters out.
Источник вдохновения для домашнего уюта: участок и сад на заднем дворе в классическом стиле с с деревянным забором
Источник вдохновения для домашнего уюта: участок и сад на заднем дворе в классическом стиле с с деревянным забором
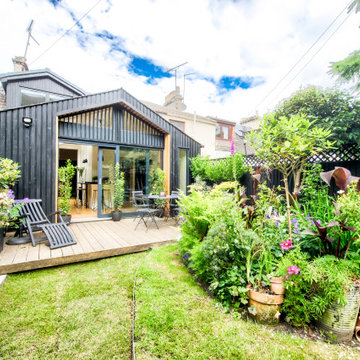
На фото: солнечный участок и сад в современном стиле с хорошей освещенностью, с деревянным забором и забором

This small tract home backyard was transformed into a lively breathable garden. A new outdoor living room was created, with silver-grey brazilian slate flooring, and a smooth integral pewter colored concrete wall defining and retaining earth around it. A water feature is the backdrop to this outdoor room extending the flooring material (slate) into the vertical plane covering a wall that houses three playful stainless steel spouts that spill water into a large basin. Koi Fish, Gold fish and water plants bring a new mini ecosystem of life, and provide a focal point and meditational environment. The integral colored concrete wall begins at the main water feature and weaves to the south west corner of the yard where water once again emerges out of a 4” stainless steel channel; reinforcing the notion that this garden backs up against a natural spring. The stainless steel channel also provides children with an opportunity to safely play with water by floating toy boats down the channel. At the north eastern end of the integral colored concrete wall, a warm western red cedar bench extends perpendicular out from the water feature on the outside of the slate patio maximizing seating space in the limited size garden. Natural rusting Cor-ten steel fencing adds a layer of interest throughout the garden softening the 6’ high surrounding fencing and helping to carry the users eye from the ground plane up past the fence lines into the horizon; the cor-ten steel also acts as a ribbon, tie-ing the multiple spaces together in this garden. The plant palette uses grasses and rushes to further establish in the subconscious that a natural water source does exist. Planting was performed outside of the wire fence to connect the new landscape to the existing open space; this was successfully done by using perennials and grasses whose foliage matches that of the native hillside, blurring the boundary line of the garden and aesthetically extending the backyard up into the adjacent open space.
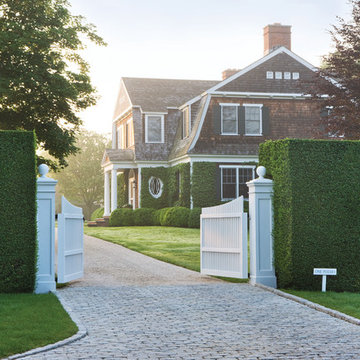
Jonathan Wallen
Пример оригинального дизайна: участок и сад в викторианском стиле с подъездной дорогой
Пример оригинального дизайна: участок и сад в викторианском стиле с подъездной дорогой
Желтые Участки и сады с забором – фото ландшафтного дизайна
2