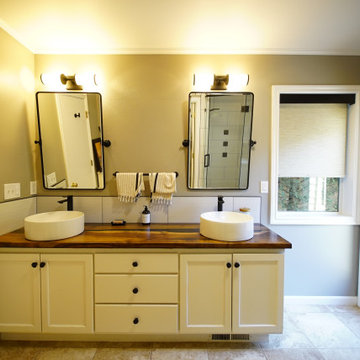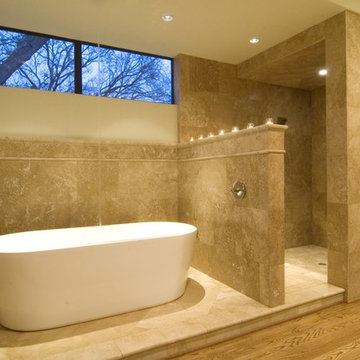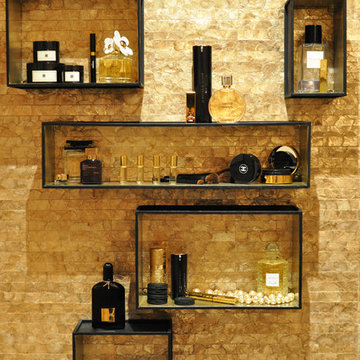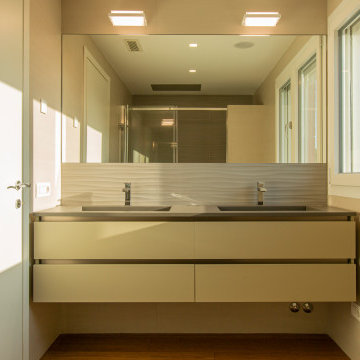Желтая ванная комната в стиле модернизм – фото дизайна интерьера
Сортировать:
Бюджет
Сортировать:Популярное за сегодня
41 - 60 из 1 605 фото
1 из 3
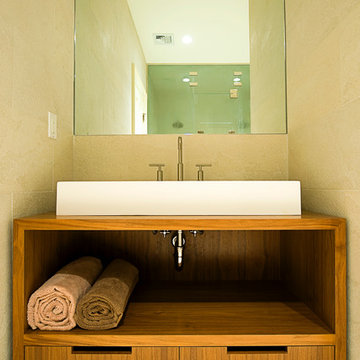
Свежая идея для дизайна: ванная комната в стиле модернизм с настольной раковиной - отличное фото интерьера
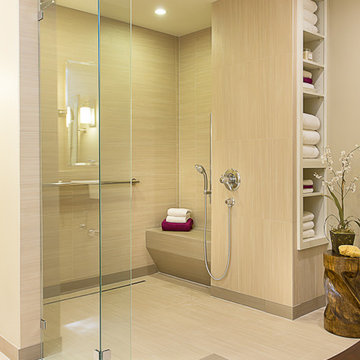
This bathroom remodel was designed for a baby-boomer couple in Austin. Previously, in order to reach their shower, toilet and bathtub, the homeowners had to step onto a raised platform. This was a safety concern for the couple, and a potential barrier to remaining in the home as they age. Our design firm designed the new space to be a beautiful contemporary space that is also barrier free and accessible. The bathroom includes many universal design features such as a roll-in shower, a linear drain, a built-in shower bench with a nearby hand-held shower head, designer grab bars, European vanities, and improved lighting.
Photographs by Bella Vista Photography
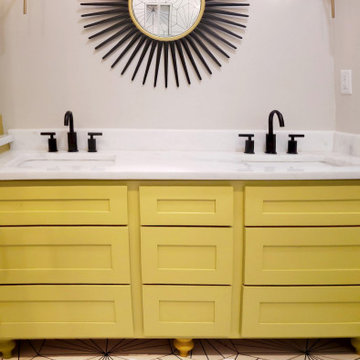
Custom designed and fabricated marble-top vanity with designer lighting, graphic ceramic tile, sunburst mirror, and modern fixtures
На фото: главная ванная комната среднего размера в стиле модернизм с фасадами в стиле шейкер, желтыми фасадами, двойным душем, унитазом-моноблоком, белой плиткой, керамической плиткой, серыми стенами, полом из керамической плитки, врезной раковиной, мраморной столешницей, белым полом, душем с распашными дверями, белой столешницей, сиденьем для душа, тумбой под две раковины и напольной тумбой с
На фото: главная ванная комната среднего размера в стиле модернизм с фасадами в стиле шейкер, желтыми фасадами, двойным душем, унитазом-моноблоком, белой плиткой, керамической плиткой, серыми стенами, полом из керамической плитки, врезной раковиной, мраморной столешницей, белым полом, душем с распашными дверями, белой столешницей, сиденьем для душа, тумбой под две раковины и напольной тумбой с
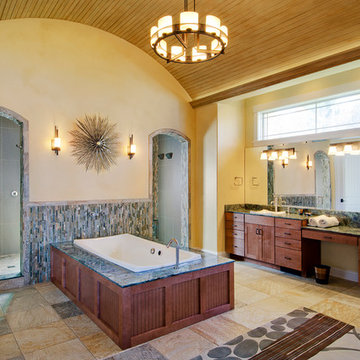
This stunning craftsman style house sits on the Lake Champlain waterfront. Weston Design created and applied the faux finishes to complement the home's beautiful natural surroundings.
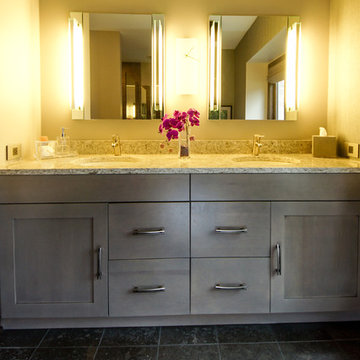
Luxe Showroom Ltd
Стильный дизайн: большая главная ванная комната в стиле модернизм с плоскими фасадами, светлыми деревянными фасадами, открытым душем, бежевой плиткой, черной плиткой, удлиненной плиткой, бежевыми стенами и полом из сланца - последний тренд
Стильный дизайн: большая главная ванная комната в стиле модернизм с плоскими фасадами, светлыми деревянными фасадами, открытым душем, бежевой плиткой, черной плиткой, удлиненной плиткой, бежевыми стенами и полом из сланца - последний тренд
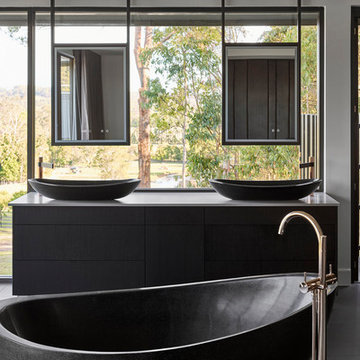
Свежая идея для дизайна: главная ванная комната в стиле модернизм с плоскими фасадами, черными фасадами, отдельно стоящей ванной, настольной раковиной, серым полом, серой столешницей и тумбой под две раковины - отличное фото интерьера
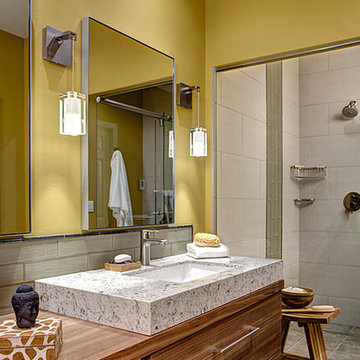
Solitude Pendant
By Tech Lighting
Rectangular pressed glass shade. Includes low-voltage, 35 watt halogen bi-pin lamp or 8 watt replaceable 500 lumen 80 CRI 3000K LED SORAA® module and six feet of field-cuttable suspension cable.
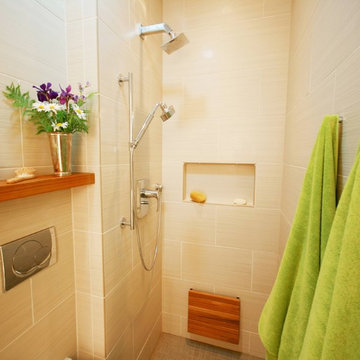
When my client approached me with the task of making a full guest bath out of two adjoining closets that measured only 39 x 79 combined, I was curious to see what we could come up with. So pencil to paper, together we came up with a plan that works.
Since we were faced with a very limited amount of space, I felt the first step was to get everything up off the floor to allow for a more spacious feel. A wall hung vanity, wall hung toilet and a curb free shower create a sense of space inside the room. A small bump out into the adjacent bedroom was necessary to allow for proper clearances for sink & toilet. Due to the limited space, a wet room concept was used, with the shower open to the rest of the room. Therefore all the materials specified can get wet without damage – porcelain, teak & tile. A small teak flip up bench provides seating in the shower. A teak shelf, medicine cabinet, and niches near the sink and in the shower provide additional areas for storage. A small towel bar on the front of the sink even provides a spot for a hand towel.
Proper ventilation and lighting were very important in this small space, so a higher powered ventilation system was used. A combination fan/light and recessed lighting make sure the space is properly illuminated.
The large format tone-on-tone tiles that cover the walls floor to ceiling were selected to help make the room appear larger. The smaller format floor tiles in a darker color provide contrast and a surer grip for safety.
Kitchen design by The Kitchen Studio of Glen Ellyn (Glen Ellyn, IL)
Designed by: Susan Klimala, CKD, CBD
Photo by: Dawn Jackman
For more information on kitchen and bath design ideas go to: www.kitchenstudio-ge.com
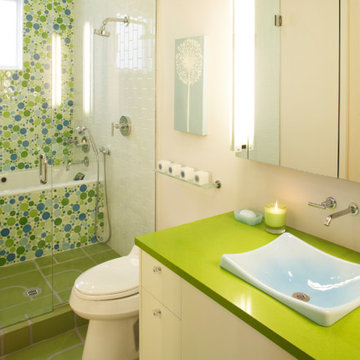
This kids bathroom has hot tub beyond shower and tiles designed by the 8 year old
Пример оригинального дизайна: ванная комната в стиле модернизм
Пример оригинального дизайна: ванная комната в стиле модернизм
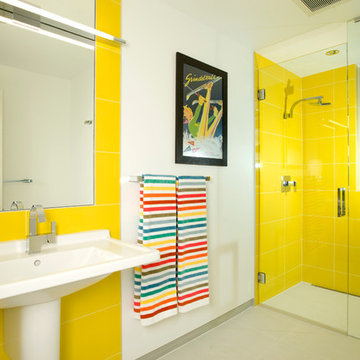
Modern architecture by Tim Sabo & Courtney Saldivar with Allen-Guerra Architecture.
photographer: bob winsett
Стильный дизайн: детская ванная комната в стиле модернизм с раковиной с пьедесталом и желтой плиткой - последний тренд
Стильный дизайн: детская ванная комната в стиле модернизм с раковиной с пьедесталом и желтой плиткой - последний тренд
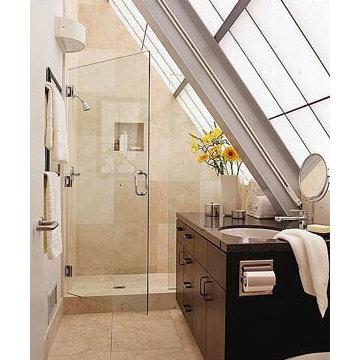
Small and simple bathroom whit glass shower stall in attic.
На фото: ванная комната в стиле модернизм
На фото: ванная комната в стиле модернизм
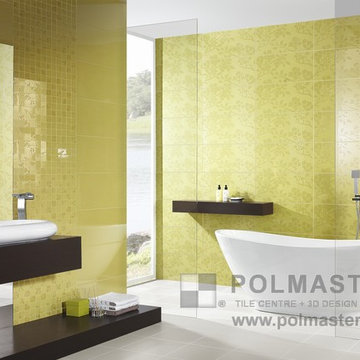
Источник вдохновения для домашнего уюта: ванная комната в стиле модернизм
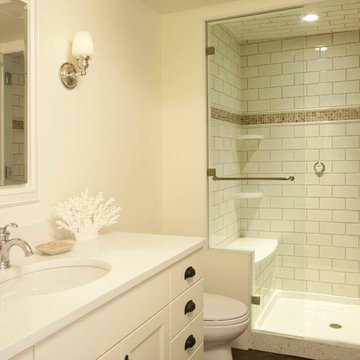
Идея дизайна: ванная комната среднего размера в стиле модернизм с врезной раковиной, белыми фасадами, белой плиткой и душевой кабиной
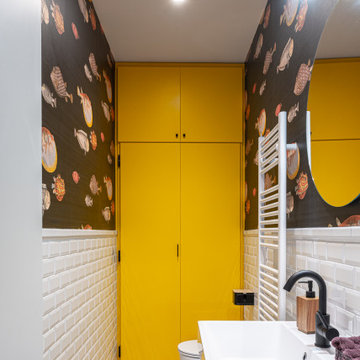
Свежая идея для дизайна: ванная комната в стиле модернизм - отличное фото интерьера
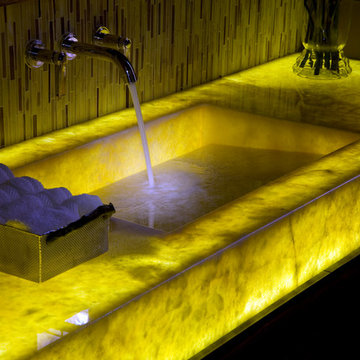
The onyx sink glows when it is illuminated.
Brett Drury Architectural Photography
Стильный дизайн: маленькая ванная комната в стиле модернизм для на участке и в саду - последний тренд
Стильный дизайн: маленькая ванная комната в стиле модернизм для на участке и в саду - последний тренд
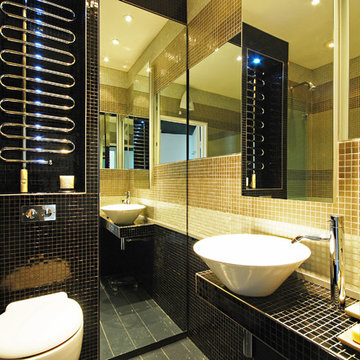
Fine House Studio
Пример оригинального дизайна: маленькая ванная комната в стиле модернизм с настольной раковиной, столешницей из плитки, инсталляцией, черной плиткой, плиткой мозаикой, черными стенами, полом из керамической плитки и душевой кабиной для на участке и в саду
Пример оригинального дизайна: маленькая ванная комната в стиле модернизм с настольной раковиной, столешницей из плитки, инсталляцией, черной плиткой, плиткой мозаикой, черными стенами, полом из керамической плитки и душевой кабиной для на участке и в саду
Желтая ванная комната в стиле модернизм – фото дизайна интерьера
3
