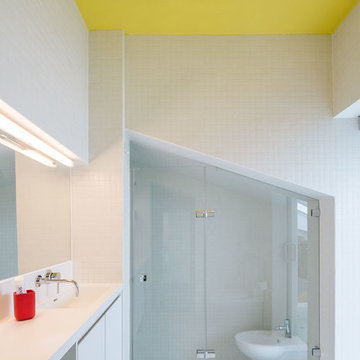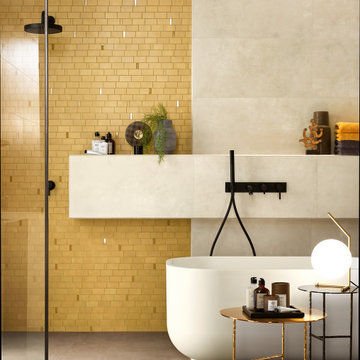Желтая ванная комната в современном стиле – фото дизайна интерьера
Сортировать:
Бюджет
Сортировать:Популярное за сегодня
81 - 100 из 4 278 фото
1 из 3
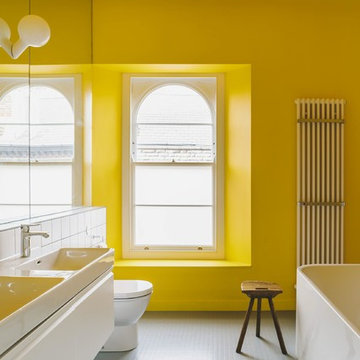
Brett Charles
Идея дизайна: ванная комната в современном стиле с плоскими фасадами, белыми фасадами, отдельно стоящей ванной, унитазом-моноблоком, белой плиткой, желтыми стенами, консольной раковиной, серым полом и зеркалом с подсветкой
Идея дизайна: ванная комната в современном стиле с плоскими фасадами, белыми фасадами, отдельно стоящей ванной, унитазом-моноблоком, белой плиткой, желтыми стенами, консольной раковиной, серым полом и зеркалом с подсветкой

Свежая идея для дизайна: ванная комната среднего размера в современном стиле с плоскими фасадами, белыми фасадами, ванной в нише, душем над ванной, раздельным унитазом, белой плиткой, керамогранитной плиткой, белыми стенами, полом из керамогранита, монолитной раковиной, столешницей из искусственного кварца, черным полом, открытым душем, белой столешницей и душевой кабиной - отличное фото интерьера

This exciting ‘whole house’ project began when a couple contacted us while house shopping. They found a 1980s contemporary colonial in Delafield with a great wooded lot on Nagawicka Lake. The kitchen and bathrooms were outdated but it had plenty of space and potential.
We toured the home, learned about their design style and dream for the new space. The goal of this project was to create a contemporary space that was interesting and unique. Above all, they wanted a home where they could entertain and make a future.
At first, the couple thought they wanted to remodel only the kitchen and master suite. But after seeing Kowalske Kitchen & Bath’s design for transforming the entire house, they wanted to remodel it all. The couple purchased the home and hired us as the design-build-remodel contractor.
First Floor Remodel
The biggest transformation of this home is the first floor. The original entry was dark and closed off. By removing the dining room walls, we opened up the space for a grand entry into the kitchen and dining room. The open-concept kitchen features a large navy island, blue subway tile backsplash, bamboo wood shelves and fun lighting.
On the first floor, we also turned a bathroom/sauna into a full bathroom and powder room. We were excited to give them a ‘wow’ powder room with a yellow penny tile wall, floating bamboo vanity and chic geometric cement tile floor.
Second Floor Remodel
The second floor remodel included a fireplace landing area, master suite, and turning an open loft area into a bedroom and bathroom.
In the master suite, we removed a large whirlpool tub and reconfigured the bathroom/closet space. For a clean and classic look, the couple chose a black and white color pallet. We used subway tile on the walls in the large walk-in shower, a glass door with matte black finish, hexagon tile on the floor, a black vanity and quartz counters.
Flooring, trim and doors were updated throughout the home for a cohesive look.
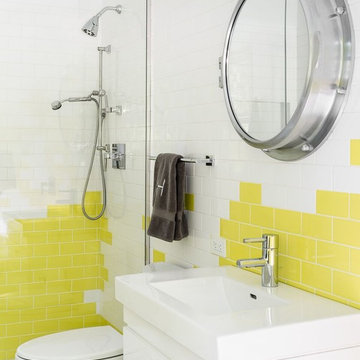
Design by Bella Mancini
Идея дизайна: детская ванная комната в современном стиле с плоскими фасадами, белыми фасадами, белой плиткой, желтой плиткой, плиткой кабанчик и монолитной раковиной
Идея дизайна: детская ванная комната в современном стиле с плоскими фасадами, белыми фасадами, белой плиткой, желтой плиткой, плиткой кабанчик и монолитной раковиной
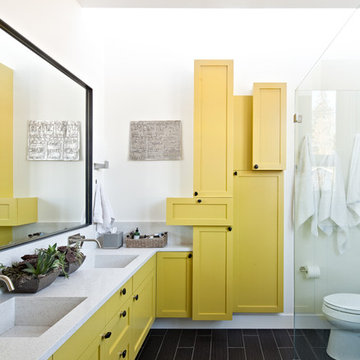
На фото: ванная комната в современном стиле с монолитной раковиной, фасадами в стиле шейкер, желтыми фасадами, душем без бортиков и коричневой плиткой

Ben Wrigley
На фото: маленькая ванная комната в современном стиле с душем без бортиков, желтой плиткой, керамической плиткой, белыми стенами, полом из цементной плитки, подвесной раковиной, серым полом и открытым душем для на участке и в саду с
На фото: маленькая ванная комната в современном стиле с душем без бортиков, желтой плиткой, керамической плиткой, белыми стенами, полом из цементной плитки, подвесной раковиной, серым полом и открытым душем для на участке и в саду с
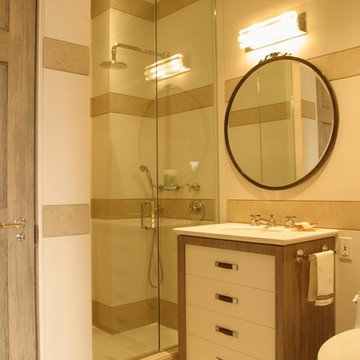
На фото: ванная комната среднего размера в современном стиле с плоскими фасадами, белыми фасадами, душем в нише, унитазом-моноблоком, бежевой плиткой, белой плиткой, керамогранитной плиткой, бежевыми стенами, полом из керамогранита, душевой кабиной, столешницей из искусственного камня, бежевым полом, душем с распашными дверями и врезной раковиной с

Pasadena, CA - Complete Bathroom Addition to an Existing House
For this Master Bathroom Addition to an Existing Home, we first framed out the home extension, and established a water line for Bathroom. Following the framing process, we then installed the drywall, insulation, windows and rough plumbing and rough electrical.
After the room had been established, we then installed all of the tile; shower enclosure, backsplash and flooring.
Upon the finishing of the tile installation, we then installed all of the sliding barn door, all fixtures, vanity, toilet, lighting and all other needed requirements per the Bathroom Addition.
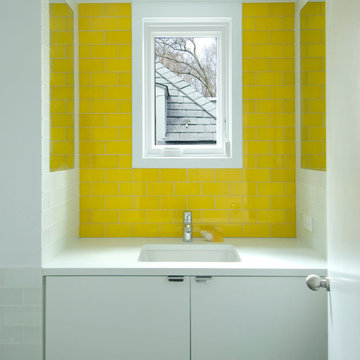
Architect: Laura Kaehler
Photographer: Michael Popowitz
Cabinet Maker: Statham Woodwork
На фото: ванная комната в современном стиле с врезной раковиной, плоскими фасадами, белыми фасадами, столешницей из искусственного камня, желтой плиткой и плиткой кабанчик
На фото: ванная комната в современном стиле с врезной раковиной, плоскими фасадами, белыми фасадами, столешницей из искусственного камня, желтой плиткой и плиткой кабанчик
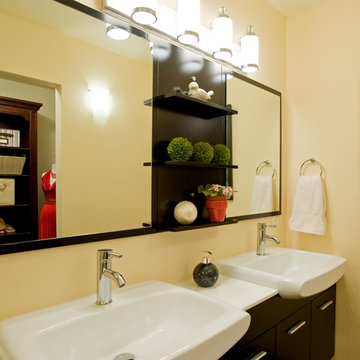
Creating a vanity room inside the master bathroom, next to a walk-in closet, and separated from the shower and the toilet area, was a good solution for the owner's lifestyle.
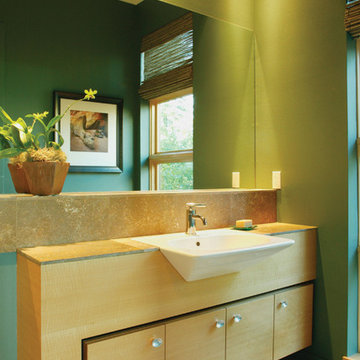
Photo courtesy of Alan Mascord Design Associates and can be found on houseplansandmore.com
Пример оригинального дизайна: ванная комната в современном стиле
Пример оригинального дизайна: ванная комната в современном стиле
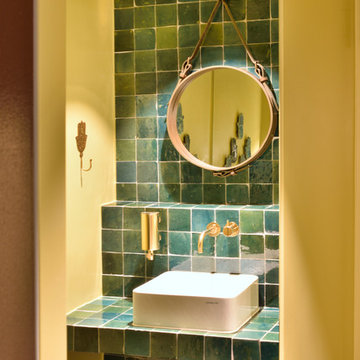
Свежая идея для дизайна: ванная комната в современном стиле с разноцветной плиткой, керамической плиткой, желтыми стенами, настольной раковиной и бирюзовой столешницей - отличное фото интерьера
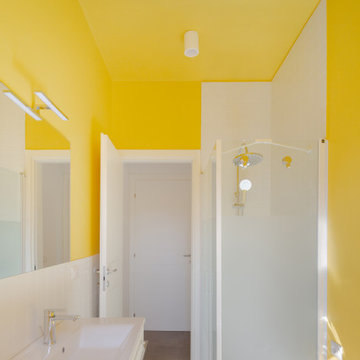
Источник вдохновения для домашнего уюта: маленькая ванная комната в современном стиле с плоскими фасадами, белыми фасадами, душем без бортиков, раздельным унитазом, белой плиткой, керамической плиткой, зелеными стенами, полом из керамогранита, душевой кабиной, серым полом и душем с распашными дверями для на участке и в саду
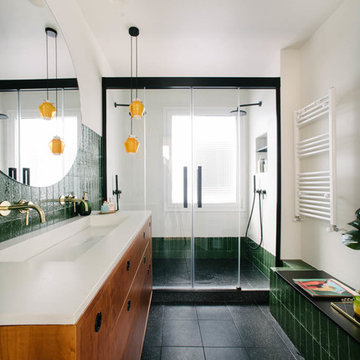
Идея дизайна: ванная комната в современном стиле с фасадами цвета дерева среднего тона, белыми стенами, душевой кабиной, черным полом, душем с раздвижными дверями, белой столешницей, душем в нише, зеленой плиткой, раковиной с несколькими смесителями и плоскими фасадами
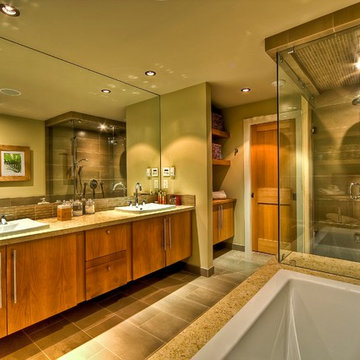
Стильный дизайн: большая главная ванная комната в современном стиле с накладной раковиной, фасадами в стиле шейкер, фасадами цвета дерева среднего тона, столешницей из известняка, накладной ванной, двойным душем, коричневой плиткой, керамогранитной плиткой, бежевыми стенами и полом из керамогранита - последний тренд
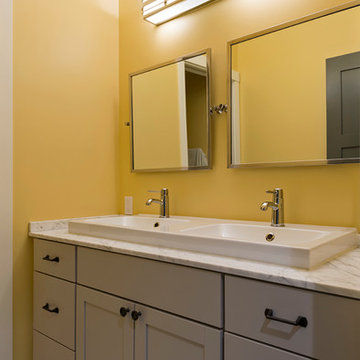
Walls - Sherwin Williams Emerald
Trim - Sherwin Williams Proclassic
Ceiling - Sherwin Williams Eminence
Идея дизайна: детская ванная комната среднего размера в современном стиле с настольной раковиной, фасадами в стиле шейкер, серыми фасадами, мраморной столешницей, желтыми стенами и полом из мозаичной плитки
Идея дизайна: детская ванная комната среднего размера в современном стиле с настольной раковиной, фасадами в стиле шейкер, серыми фасадами, мраморной столешницей, желтыми стенами и полом из мозаичной плитки
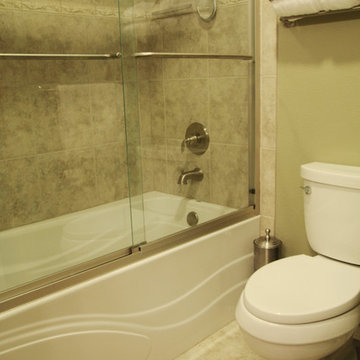
Стильный дизайн: маленькая ванная комната в современном стиле с настольной раковиной, фасадами с выступающей филенкой, светлыми деревянными фасадами и зелеными стенами для на участке и в саду - последний тренд

Murphys Road is a renovation in a 1906 Villa designed to compliment the old features with new and modern twist. Innovative colours and design concepts are used to enhance spaces and compliant family living. This award winning space has been featured in magazines and websites all around the world. It has been heralded for it's use of colour and design in inventive and inspiring ways.
Designed by New Zealand Designer, Alex Fulton of Alex Fulton Design
Желтая ванная комната в современном стиле – фото дизайна интерьера
5
