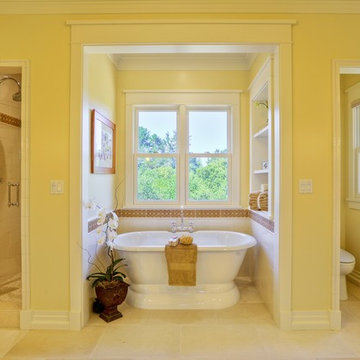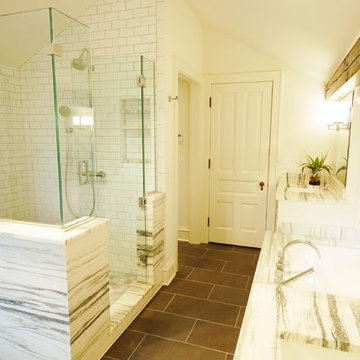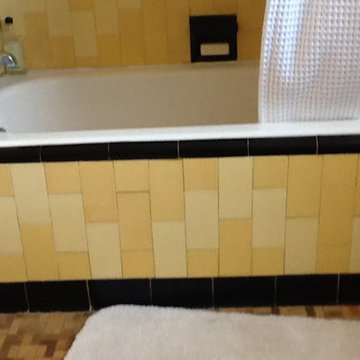Желтая ванная комната в классическом стиле – фото дизайна интерьера
Сортировать:
Бюджет
Сортировать:Популярное за сегодня
101 - 120 из 5 684 фото
1 из 3
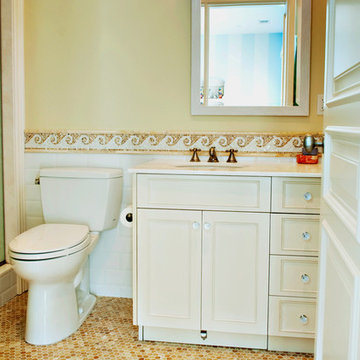
Floor: Honey Onyx Marble 1" Hexagon Mosaic
Wall: Honey Onyx Marble Wave Mosaic Border and 3/4" Pencil Liners.
На фото: детская ванная комната в классическом стиле с фасадами в стиле шейкер, белыми фасадами, душем в нише, раздельным унитазом, желтой плиткой, плиткой мозаикой, белыми стенами, полом из мозаичной плитки, врезной раковиной и мраморной столешницей с
На фото: детская ванная комната в классическом стиле с фасадами в стиле шейкер, белыми фасадами, душем в нише, раздельным унитазом, желтой плиткой, плиткой мозаикой, белыми стенами, полом из мозаичной плитки, врезной раковиной и мраморной столешницей с
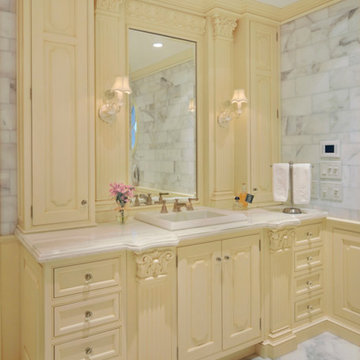
Rutt classic handmade cabinetry, Custom doorstyle, white paint with yellow glaze, Calacata Gold countertops, Calacata gold wall & floor tile
Стильный дизайн: большая главная ванная комната в классическом стиле с накладной раковиной, желтыми фасадами, мраморным полом, открытым душем, раздельным унитазом, белой плиткой, каменной плиткой, белыми стенами, мраморной столешницей и фасадами с выступающей филенкой - последний тренд
Стильный дизайн: большая главная ванная комната в классическом стиле с накладной раковиной, желтыми фасадами, мраморным полом, открытым душем, раздельным унитазом, белой плиткой, каменной плиткой, белыми стенами, мраморной столешницей и фасадами с выступающей филенкой - последний тренд
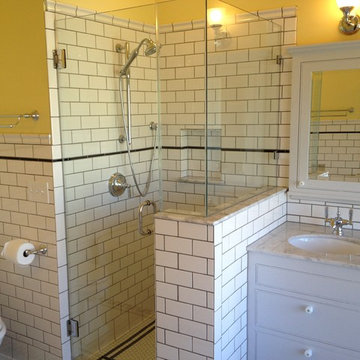
На фото: главная ванная комната среднего размера в классическом стиле с фасадами в стиле шейкер, белыми фасадами, отдельно стоящей ванной, угловым душем, раздельным унитазом, белой плиткой, плиткой кабанчик, желтыми стенами, полом из мозаичной плитки, врезной раковиной, мраморной столешницей, белым полом и душем с распашными дверями
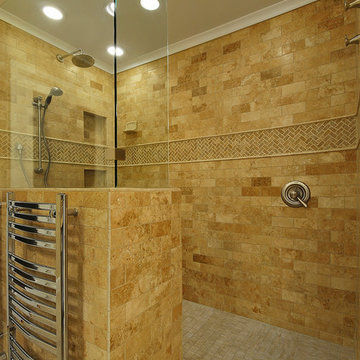
Door-less walk-in shower, with easy (and dry) access to the water valve
Источник вдохновения для домашнего уюта: ванная комната в классическом стиле
Источник вдохновения для домашнего уюта: ванная комната в классическом стиле
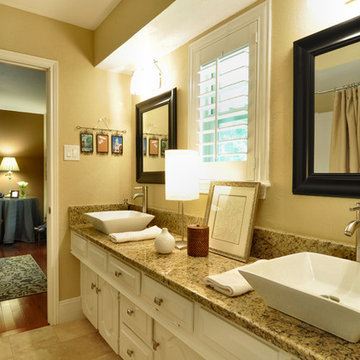
Matrix Tours
На фото: ванная комната в классическом стиле с настольной раковиной, фасадами с утопленной филенкой, белыми фасадами, столешницей из гранита и полом из травертина с
На фото: ванная комната в классическом стиле с настольной раковиной, фасадами с утопленной филенкой, белыми фасадами, столешницей из гранита и полом из травертина с
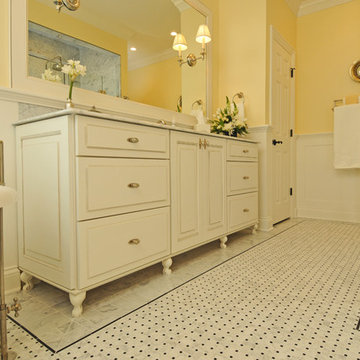
If ever there was an ugly duckling, this master bath was it. While the master bedroom was spacious, the bath was anything but with its 30” shower, ugly cabinetry and angles everywhere. To become a beautiful swan, a bath with enlarged shower open to natural light and classic design materials that reflect the homeowners’ Parisian leanings was conceived. After all, some fairy tales do have a happy ending.
By eliminating an angled walk-in closet and relocating the commode, valuable space was freed to make an enlarged shower with telescoped walls resulting in room for toiletries hidden from view, a bench seat, and a more gracious opening into the bath from the bedroom. Also key was the decision for a single vanity thereby allowing for two small closets for linens and clothing. A lovely palette of white, black, and yellow keep things airy and refined. Charming details in the wainscot, crown molding, and six-panel doors as well as cabinet hardware, Laurent door style and styled vanity feet continue the theme. Custom glass shower walls permit the bather to bask in natural light and feel less closed in; and beautiful carrera marble with black detailing are the perfect foil to the polished nickel fixtures in this luxurious master bath.
Designed by: The Kitchen Studio of Glen Ellyn
Photography by: Carlos Vergara
For more information on kitchen and bath design ideas go to: www.kitchenstudio-ge.com
URL http://www.kitchenstudio-ge.com
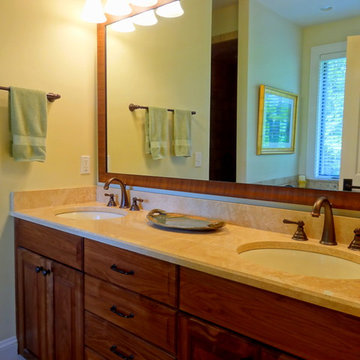
Photo By: Heather Taylor
Пример оригинального дизайна: главная ванная комната среднего размера в классическом стиле с врезной раковиной, фасадами с выступающей филенкой, темными деревянными фасадами, столешницей из гранита, ванной в нише, душем в нише, раздельным унитазом, бежевой плиткой, керамической плиткой, бежевыми стенами и полом из керамической плитки
Пример оригинального дизайна: главная ванная комната среднего размера в классическом стиле с врезной раковиной, фасадами с выступающей филенкой, темными деревянными фасадами, столешницей из гранита, ванной в нише, душем в нише, раздельным унитазом, бежевой плиткой, керамической плиткой, бежевыми стенами и полом из керамической плитки
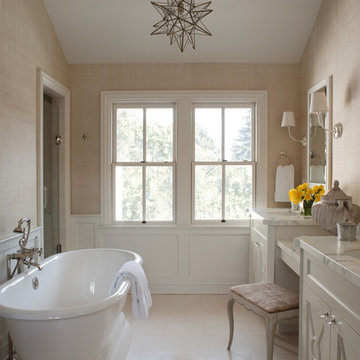
Residential Design by Heydt Designs, Interior Design by Benjamin Dhong Interiors, Construction by Kearney & O'Banion, Photography by David Duncan Livingston
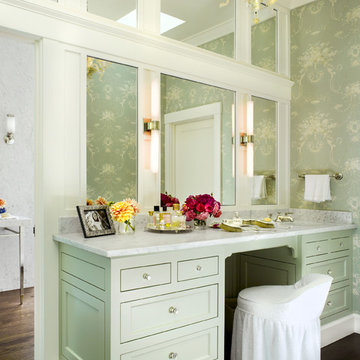
Santa Barbara lifestyle with this gated 5,200 square foot estate affords serenity and privacy while incorporating the finest materials and craftsmanship. Visually striking interiors are enhanced by a sparkling bay view and spectacular landscaping with heritage oaks, rose and dahlia gardens and a picturesque splash pool. Just two minutes to Marin’s finest private schools.
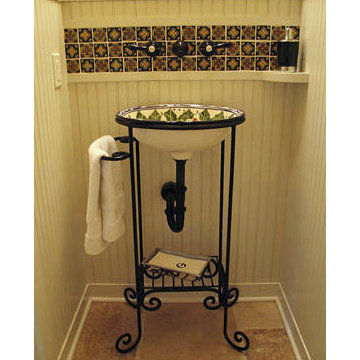
Lowell Management built home in Fontana Wisconsin. Interior Changes home design
На фото: ванная комната в классическом стиле с
На фото: ванная комната в классическом стиле с
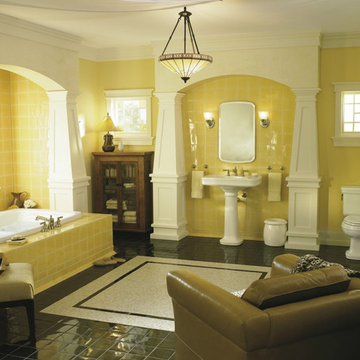
Стильный дизайн: большая главная ванная комната в классическом стиле с полновстраиваемой ванной, унитазом-моноблоком, желтой плиткой, керамической плиткой, желтыми стенами, полом из керамической плитки, раковиной с пьедесталом и коричневым полом - последний тренд
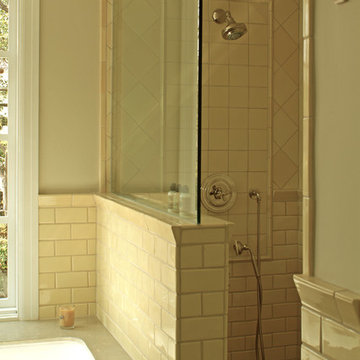
©Alexander Vertikoff
Пример оригинального дизайна: ванная комната в классическом стиле
Пример оригинального дизайна: ванная комната в классическом стиле
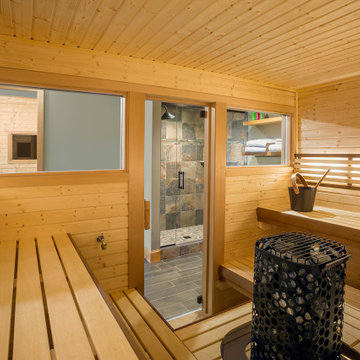
Beautiful Finnleo custom sauna project. The sauna includes the Himalaya rock tower heater with mobile app and BWT (BioWater Technique) and Nordic Spruce and Abachi interior. Adjacent to the sauna is a fitness room with great views to the outdoors, a roomy changing area, shower & bathroom.

This was a renovation to a historic Wallace Frost home in Birmingham, MI. We salvaged the existing bathroom tiles and repurposed them into tow of the bathrooms. We also had matching tiles made to help complete the finished design when necessary. A vintage sink was also sourced.
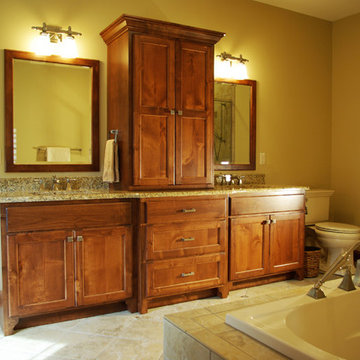
Custom bathroom vanity with linen storage and double sinks
Свежая идея для дизайна: главная ванная комната среднего размера в классическом стиле с монолитной раковиной, фасадами с утопленной филенкой, фасадами цвета дерева среднего тона, накладной ванной, угловым душем, унитазом-моноблоком, желтыми стенами, каменной плиткой, полом из керамогранита и столешницей из гранита - отличное фото интерьера
Свежая идея для дизайна: главная ванная комната среднего размера в классическом стиле с монолитной раковиной, фасадами с утопленной филенкой, фасадами цвета дерева среднего тона, накладной ванной, угловым душем, унитазом-моноблоком, желтыми стенами, каменной плиткой, полом из керамогранита и столешницей из гранита - отличное фото интерьера
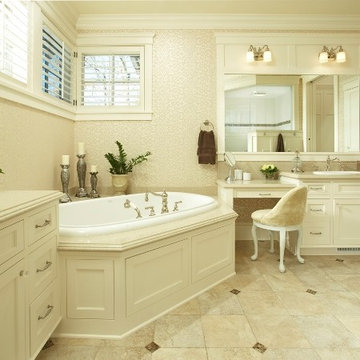
Photography by Karen Melvin
Interior Design by Martha O'Hara Interiors
Built by Narr Construction
Свежая идея для дизайна: ванная комната в классическом стиле - отличное фото интерьера
Свежая идея для дизайна: ванная комната в классическом стиле - отличное фото интерьера

Newmark Homes is attuned to market trends and changing consumer demands. Newmark offers customers award-winning design and construction in homes that incorporate a nationally recognized energy efficiency program and state-of-the-art technology. View all our homes and floorplans www.newmarkhomes.com and experience the NEW mark of Excellence. Photos Credit: Premier Photography
Желтая ванная комната в классическом стиле – фото дизайна интерьера
6
