Желтая ванная комната с светлыми деревянными фасадами – фото дизайна интерьера
Сортировать:
Бюджет
Сортировать:Популярное за сегодня
121 - 140 из 378 фото
1 из 3
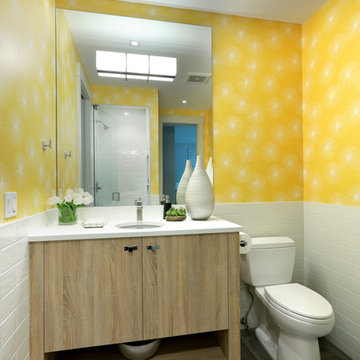
Builder: Falcon Custom Homes
Interior Designer: Mary Burns - Gallery
Photographer: Mike Buck
A perfectly proportioned story and a half cottage, the Farfield is full of traditional details and charm. The front is composed of matching board and batten gables flanking a covered porch featuring square columns with pegged capitols. A tour of the rear façade reveals an asymmetrical elevation with a tall living room gable anchoring the right and a low retractable-screened porch to the left.
Inside, the front foyer opens up to a wide staircase clad in horizontal boards for a more modern feel. To the left, and through a short hall, is a study with private access to the main levels public bathroom. Further back a corridor, framed on one side by the living rooms stone fireplace, connects the master suite to the rest of the house. Entrance to the living room can be gained through a pair of openings flanking the stone fireplace, or via the open concept kitchen/dining room. Neutral grey cabinets featuring a modern take on a recessed panel look, line the perimeter of the kitchen, framing the elongated kitchen island. Twelve leather wrapped chairs provide enough seating for a large family, or gathering of friends. Anchoring the rear of the main level is the screened in porch framed by square columns that match the style of those found at the front porch. Upstairs, there are a total of four separate sleeping chambers. The two bedrooms above the master suite share a bathroom, while the third bedroom to the rear features its own en suite. The fourth is a large bunkroom above the homes two-stall garage large enough to host an abundance of guests.
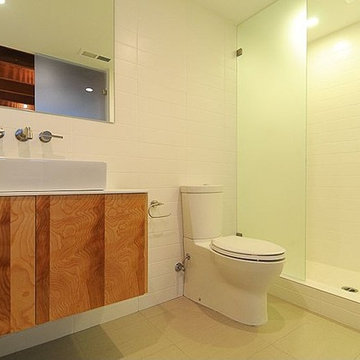
MOS Glass Contractors provided and installed a Center Hung Pivot Door, plus glass bathroom door and shower panel in this 1925 historic bungalow. Photos by Joel Contreras.
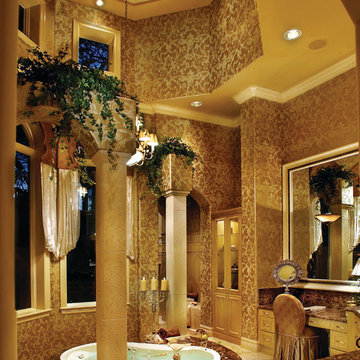
The Sater Design Collection's Alamosa (Plan #6940) Home Plan. Master Bathroom.
На фото: огромная главная ванная комната в средиземноморском стиле с светлыми деревянными фасадами, накладной ванной, открытым душем, унитазом-моноблоком и бежевой плиткой с
На фото: огромная главная ванная комната в средиземноморском стиле с светлыми деревянными фасадами, накладной ванной, открытым душем, унитазом-моноблоком и бежевой плиткой с
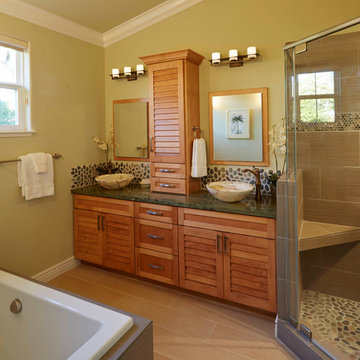
Пример оригинального дизайна: большая главная ванная комната в стиле кантри с настольной раковиной, фасадами с филенкой типа жалюзи, светлыми деревянными фасадами, столешницей из кварцита, угловым душем, бежевой плиткой, плиткой из листового камня, бежевыми стенами, полом из травертина и накладной ванной
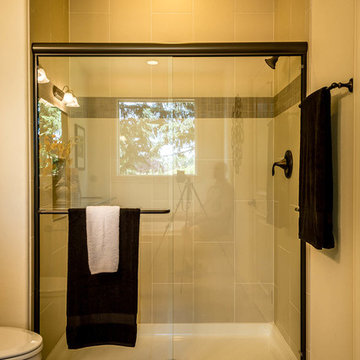
Builder/Remodeler: Dynamic Homes- Jeff Green/ Materials provided by: Cherry City Interiors & Design/ Photographs by: Shelli Dierck & Dynamic Photography
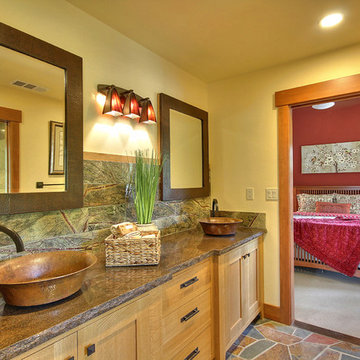
Свежая идея для дизайна: ванная комната в стиле кантри с настольной раковиной, фасадами в стиле шейкер, светлыми деревянными фасадами, столешницей из гранита и полом из сланца - отличное фото интерьера
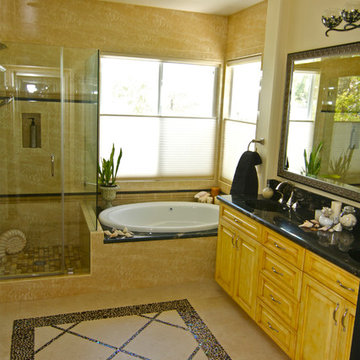
Updated transitional master bathroom with highly improved function. Details include; custom tile "area rug", shower tile accents, shampoo niche, window treatments open from top or bottom and custom mirror.
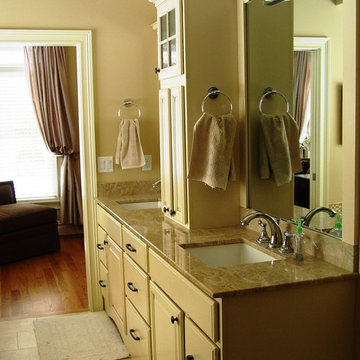
Master bathroom in a new custom home in Wethersfield, CT designed by Jennifer Morgenthau Architect, LLC
На фото: большая главная ванная комната в классическом стиле с фасадами с выступающей филенкой, светлыми деревянными фасадами, накладной ванной, душем в нише, бежевой плиткой, керамической плиткой, бежевыми стенами, полом из керамической плитки, врезной раковиной, столешницей из гранита, бежевым полом и душем с распашными дверями с
На фото: большая главная ванная комната в классическом стиле с фасадами с выступающей филенкой, светлыми деревянными фасадами, накладной ванной, душем в нише, бежевой плиткой, керамической плиткой, бежевыми стенами, полом из керамической плитки, врезной раковиной, столешницей из гранита, бежевым полом и душем с распашными дверями с
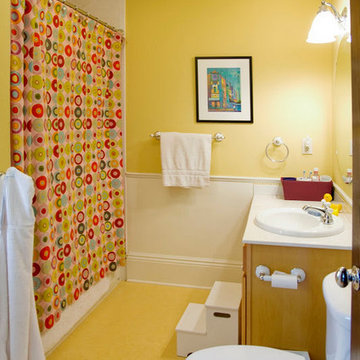
Свежая идея для дизайна: детская ванная комната с светлыми деревянными фасадами, белой плиткой и желтыми стенами - отличное фото интерьера
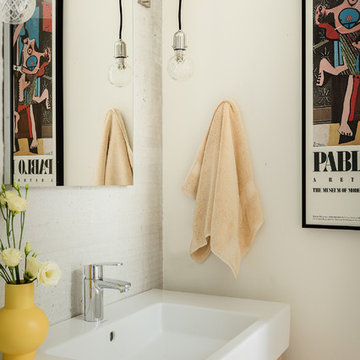
Eclectic contemporary bathroom remodel. White textured wall, white single vanity with light hardwood cabinet. Frameless mirror with mounted sconces. Sconces with exposed wiring cord and decorative exposed bulbs. Modern art poster in guest bath.
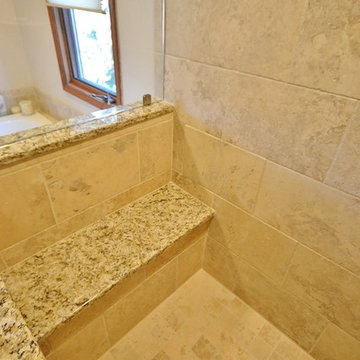
Beautiful master bathroom remodel in West Chester. Customer selected Echelon Cabinetry in the Wesley door style in Maple wood with Café stained finish. Granite was chosen as the countertop in Santa Cecelia Light. The shower surround is a large, frameless clear glass enclosure. The tile was a neutral tone porcelain tile with the natural look of Travertine.
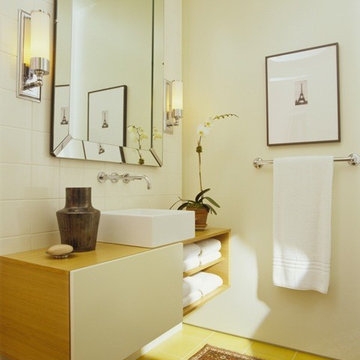
Pieter Estersohn Photography, New York City
На фото: ванная комната среднего размера в стиле модернизм с светлыми деревянными фасадами, столешницей из дерева, желтой плиткой, цементной плиткой и душевой кабиной с
На фото: ванная комната среднего размера в стиле модернизм с светлыми деревянными фасадами, столешницей из дерева, желтой плиткой, цементной плиткой и душевой кабиной с
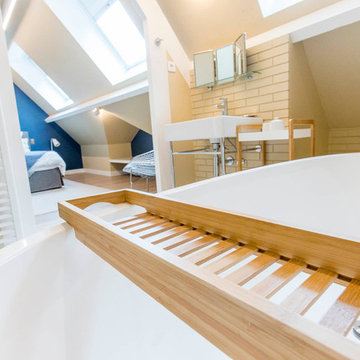
Идея дизайна: большая главная ванная комната в белых тонах с отделкой деревом в современном стиле с светлыми деревянными фасадами, накладной ванной, бежевой плиткой, бежевыми стенами, полом из керамической плитки, белым полом, тумбой под одну раковину и кирпичными стенами
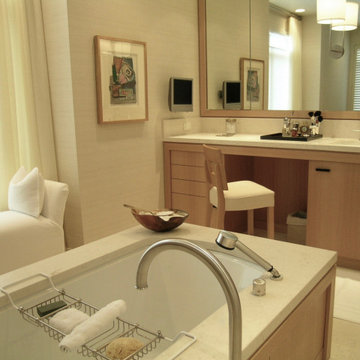
На фото: большой главный совмещенный санузел в стиле неоклассика (современная классика) с плоскими фасадами, светлыми деревянными фасадами, полновстраиваемой ванной, душем без бортиков, бежевой плиткой, плиткой из известняка, бежевыми стенами, полом из известняка, врезной раковиной, столешницей из известняка, бежевым полом, душем с распашными дверями, бежевой столешницей, тумбой под две раковины, встроенной тумбой и обоями на стенах с
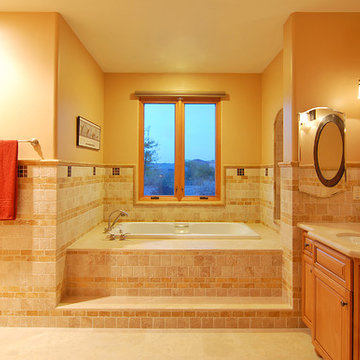
CCMG is one of the best Custom Bathroom Remodeling Contractors in the Phoenix area. They can take an outdated bathroom and modernize it in no time at all!
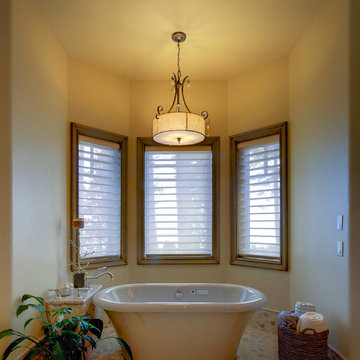
Kasinger-Mastel
Стильный дизайн: большая ванная комната в стиле рустика с фасадами в стиле шейкер, светлыми деревянными фасадами, отдельно стоящей ванной, бежевыми стенами, угловым душем, разноцветной плиткой, полом из керамической плитки, врезной раковиной, столешницей из гранита, бежевым полом и душем с распашными дверями - последний тренд
Стильный дизайн: большая ванная комната в стиле рустика с фасадами в стиле шейкер, светлыми деревянными фасадами, отдельно стоящей ванной, бежевыми стенами, угловым душем, разноцветной плиткой, полом из керамической плитки, врезной раковиной, столешницей из гранита, бежевым полом и душем с распашными дверями - последний тренд
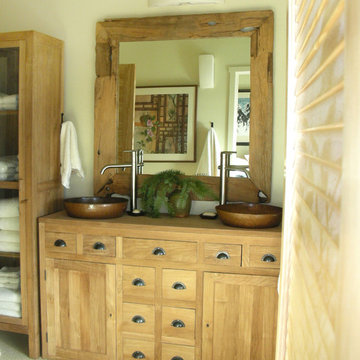
Nan Tofanelli
На фото: главная ванная комната в стиле рустика с фасадами в стиле шейкер, светлыми деревянными фасадами и столешницей из дерева с
На фото: главная ванная комната в стиле рустика с фасадами в стиле шейкер, светлыми деревянными фасадами и столешницей из дерева с
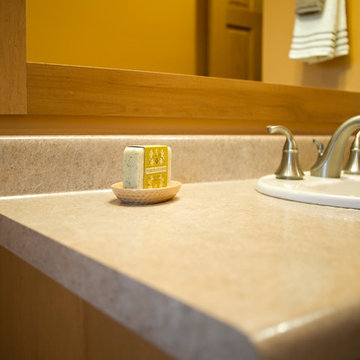
На фото: большая главная ванная комната в классическом стиле с фасадами с декоративным кантом, светлыми деревянными фасадами, ванной в нише, душем в нише, унитазом-моноблоком, бежевой плиткой, керамогранитной плиткой, оранжевыми стенами, полом из керамогранита, накладной раковиной и столешницей из ламината с
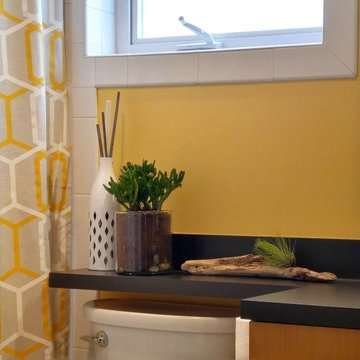
Carrie Case Designs
Свежая идея для дизайна: маленькая главная ванная комната в стиле модернизм с плоскими фасадами, светлыми деревянными фасадами, накладной ванной, душем над ванной, унитазом-моноблоком, желтыми стенами, полом из керамогранита, накладной раковиной и столешницей из ламината для на участке и в саду - отличное фото интерьера
Свежая идея для дизайна: маленькая главная ванная комната в стиле модернизм с плоскими фасадами, светлыми деревянными фасадами, накладной ванной, душем над ванной, унитазом-моноблоком, желтыми стенами, полом из керамогранита, накладной раковиной и столешницей из ламината для на участке и в саду - отличное фото интерьера
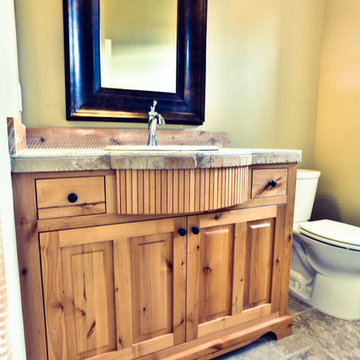
Bedell Photography
www.bedellphoto.smugmug.com
Свежая идея для дизайна: большая ванная комната в стиле рустика с накладной раковиной, фасадами с выступающей филенкой, светлыми деревянными фасадами, столешницей из плитки, раздельным унитазом, разноцветной плиткой, каменной плиткой, зелеными стенами, душевой кабиной, отдельно стоящей ванной и полом из сланца - отличное фото интерьера
Свежая идея для дизайна: большая ванная комната в стиле рустика с накладной раковиной, фасадами с выступающей филенкой, светлыми деревянными фасадами, столешницей из плитки, раздельным унитазом, разноцветной плиткой, каменной плиткой, зелеными стенами, душевой кабиной, отдельно стоящей ванной и полом из сланца - отличное фото интерьера
Желтая ванная комната с светлыми деревянными фасадами – фото дизайна интерьера
7