Желтая ванная комната с разноцветным полом – фото дизайна интерьера
Сортировать:
Бюджет
Сортировать:Популярное за сегодня
101 - 120 из 137 фото
1 из 3
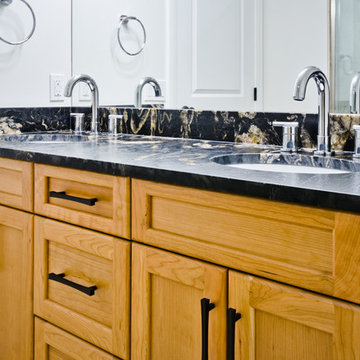
Master bathroom had an old yellow tub and single vanity. Now has double sink vanity, with storage in the center. Full shower with travertine tile, rock mosaic and rain shower head and niche for shampoo.
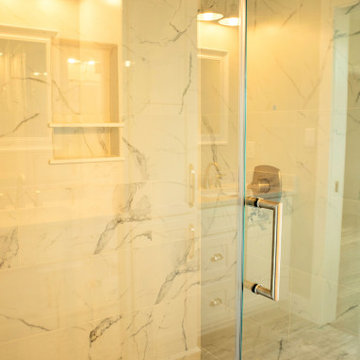
На фото: ванная комната в морском стиле с душем в нише, разноцветным полом, душем с распашными дверями и нишей с
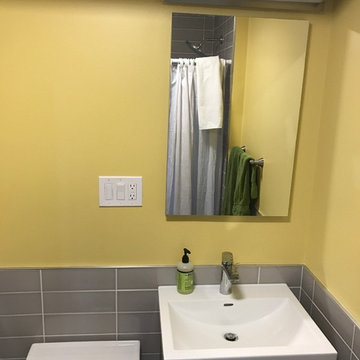
Conversion of a bedroom closet, in a Victorian home, into a bedroom en-suite/ Master Bedroom.
Идея дизайна: маленькая ванная комната в современном стиле с фасадами островного типа, искусственно-состаренными фасадами, открытым душем, унитазом-моноблоком, желтой плиткой, плиткой кабанчик, желтыми стенами, полом из керамической плитки, накладной раковиной, разноцветным полом и шторкой для ванной для на участке и в саду
Идея дизайна: маленькая ванная комната в современном стиле с фасадами островного типа, искусственно-состаренными фасадами, открытым душем, унитазом-моноблоком, желтой плиткой, плиткой кабанчик, желтыми стенами, полом из керамической плитки, накладной раковиной, разноцветным полом и шторкой для ванной для на участке и в саду
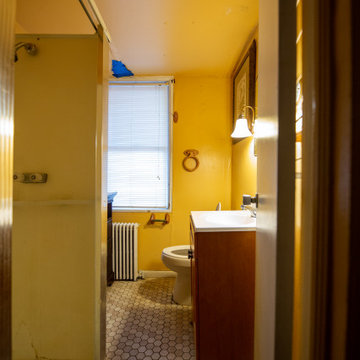
Bathroom renovation in Lancaster, PA
Removing everything but the tile flooring.
Свежая идея для дизайна: маленькая ванная комната в современном стиле с фасадами с выступающей филенкой, коричневыми фасадами, раздельным унитазом, бежевыми стенами, полом из керамической плитки, душевой кабиной, столешницей из гранита, разноцветным полом, шторкой для ванной, разноцветной столешницей, тумбой под одну раковину и напольной тумбой для на участке и в саду - отличное фото интерьера
Свежая идея для дизайна: маленькая ванная комната в современном стиле с фасадами с выступающей филенкой, коричневыми фасадами, раздельным унитазом, бежевыми стенами, полом из керамической плитки, душевой кабиной, столешницей из гранита, разноцветным полом, шторкой для ванной, разноцветной столешницей, тумбой под одну раковину и напольной тумбой для на участке и в саду - отличное фото интерьера
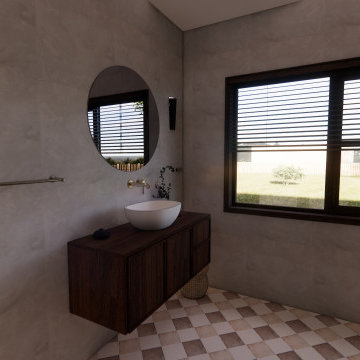
A mid-century modern bathroom renovation to suit the existing character of the house. The client's goals were to improve the function and spacing of the bathroom while adding modern fixtures and materials. The clients were drawn to the colour green, so softer and warmer tones and colours such as warm brushed nickel and timber have been added to bring unity throughout the room.
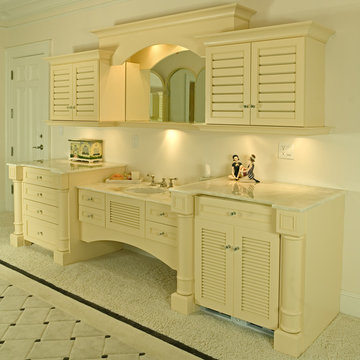
Пример оригинального дизайна: большая главная ванная комната в классическом стиле с фасадами с филенкой типа жалюзи, желтыми фасадами, отдельно стоящей ванной, угловым душем, белой плиткой, мраморной плиткой, бежевыми стенами, мраморным полом, врезной раковиной, столешницей из оникса, разноцветным полом и душем с распашными дверями
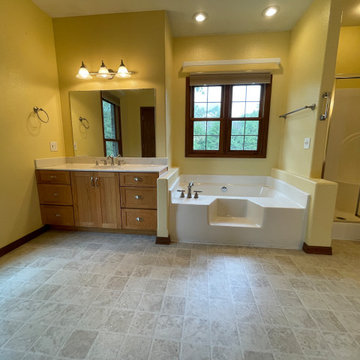
Master Bath - Before
This expansive master bath needed some serious updating to bring it in line with the quality of the rest of this custom home on the White River.
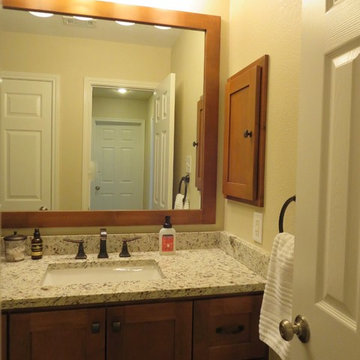
Идея дизайна: ванная комната среднего размера в стиле неоклассика (современная классика) с фасадами в стиле шейкер, коричневыми фасадами, душем в нише, унитазом-моноблоком, разноцветной плиткой, керамогранитной плиткой, бежевыми стенами, полом из керамогранита, душевой кабиной, врезной раковиной, столешницей из гранита, разноцветным полом и душем с распашными дверями
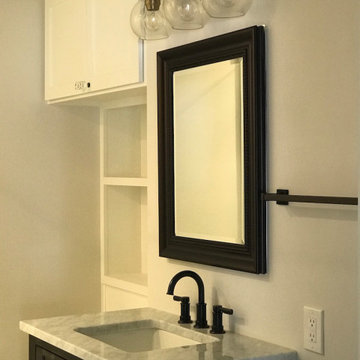
Источник вдохновения для домашнего уюта: маленькая ванная комната в классическом стиле с фасадами с утопленной филенкой, черными фасадами, раздельным унитазом, серыми стенами, мраморным полом, врезной раковиной, мраморной столешницей, разноцветным полом, душем с распашными дверями, серой столешницей, нишей, тумбой под одну раковину и напольной тумбой для на участке и в саду
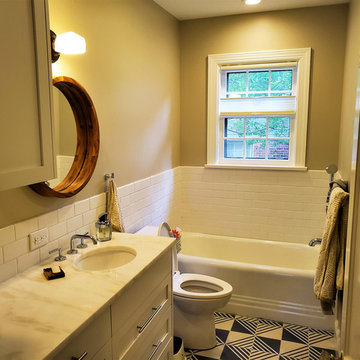
Пример оригинального дизайна: детская ванная комната среднего размера в стиле кантри с фасадами в стиле шейкер, белыми фасадами, ванной в нише, душем в нише, унитазом-моноблоком, белой плиткой, керамической плиткой, бежевыми стенами, полом из керамической плитки, врезной раковиной, столешницей из кварцита, разноцветным полом, шторкой для ванной и белой столешницей
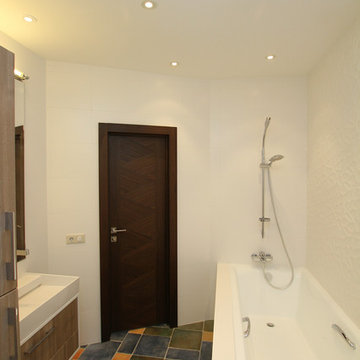
Ванная комната декорирована плиткой белого цвета, одна стена - с 3d-орнаментом. На контрасте с белыми стенами и потолком выделяется пол в состаренной цветной плитке натуральных цветов - оттенков синего, зеленого, рыжего, - навевающих средиземноморское настроение. Вся мебель в ванной выполнена на заказ по чертежам. Дверцы возле подвесного унитаза закрывают нишу с фильтрами и стояками ГВС, ХВС и канализации.
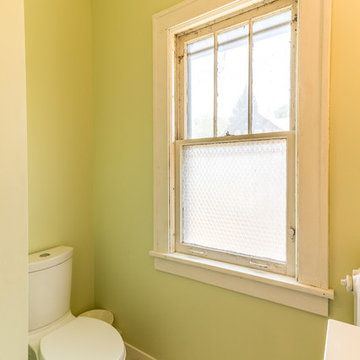
No strangers to remodeling, the new owners of this St. Paul tudor knew they could update this decrepit 1920 duplex into a single-family forever home.
A list of desired amenities was a catalyst for turning a bedroom into a large mudroom, an open kitchen space where their large family can gather, an additional exterior door for direct access to a patio, two home offices, an additional laundry room central to bedrooms, and a large master bathroom. To best understand the complexity of the floor plan changes, see the construction documents.
As for the aesthetic, this was inspired by a deep appreciation for the durability, colors, textures and simplicity of Norwegian design. The home’s light paint colors set a positive tone. An abundance of tile creates character. New lighting reflecting the home’s original design is mixed with simplistic modern lighting. To pay homage to the original character several light fixtures were reused, wallpaper was repurposed at a ceiling, the chimney was exposed, and a new coffered ceiling was created.
Overall, this eclectic design style was carefully thought out to create a cohesive design throughout the home.
Come see this project in person, September 29 – 30th on the 2018 Castle Home Tour.
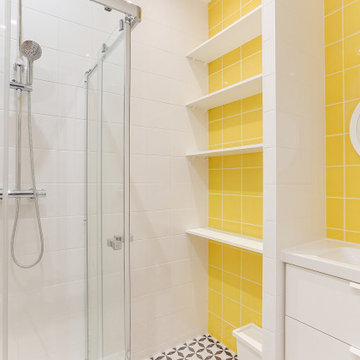
Pour cette rénovation complète que les clients souhaitaient pop et colorée il a fallut revoir l'ensemble des revêtements mais aussi la proportion de chaque pièce qui était mal pensée. Nous nous sommes servis des fenêtres existantes pour créer d'un côté une chambre spacieuse et de l'autre la pièce de vie.
L'agencement vient offrir une circulation tout en longueur de la cuisine au coin TV en passant par la salle à manger. Chaque élément, des assises dépareillées aux suspensions contemporaines ont été soigneusement choisis pour que les couleurs vives et complémentaires se répondent en harmonie, qu'elles se situent aux murs ou dans les accessoires.
Côté chambre, nous avons joué la carte de la douceur avec un rose poudré ponctué de décorations à la teinte brique.
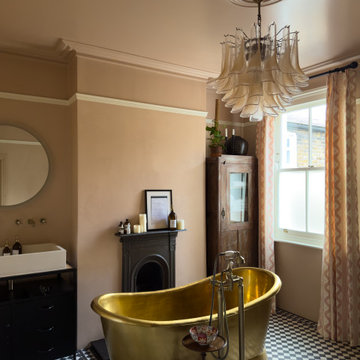
На фото: большая детская ванная комната в викторианском стиле с черными фасадами, отдельно стоящей ванной, открытым душем, розовыми стенами, полом из мозаичной плитки, консольной раковиной, столешницей из бетона, разноцветным полом, открытым душем, белой столешницей, тумбой под две раковины, напольной тумбой, биде и плоскими фасадами с
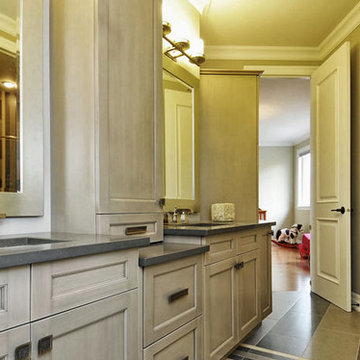
Источник вдохновения для домашнего уюта: большая ванная комната в стиле неоклассика (современная классика) с фасадами с утопленной филенкой, искусственно-состаренными фасадами, бежевыми стенами, полом из керамической плитки, врезной раковиной, столешницей из искусственного кварца, разноцветным полом и серой столешницей
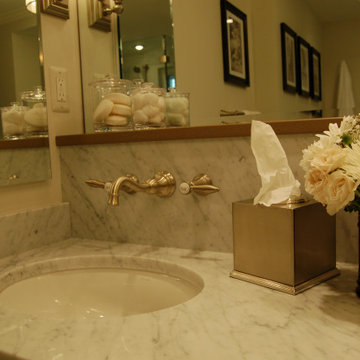
Primary bathroom with double undermount sinks with wall mounted faucets to keep the counters clear; marble countertop; Robern built-in medicine cabinets
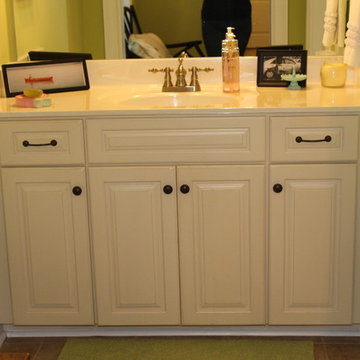
A lovely jack and jill bathroom with white vanities and tile flooring.
Пример оригинального дизайна: большая детская ванная комната в стиле кантри с фасадами с выступающей филенкой, белыми фасадами, раздельным унитазом, зелеными стенами, полом из травертина, монолитной раковиной, столешницей из искусственного камня, разноцветным полом и белой столешницей
Пример оригинального дизайна: большая детская ванная комната в стиле кантри с фасадами с выступающей филенкой, белыми фасадами, раздельным унитазом, зелеными стенами, полом из травертина, монолитной раковиной, столешницей из искусственного камня, разноцветным полом и белой столешницей
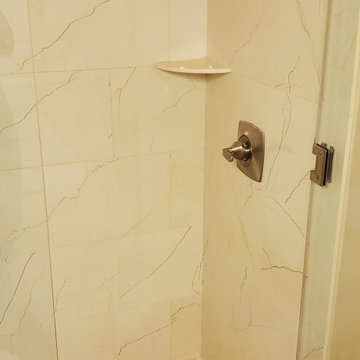
На фото: ванная комната среднего размера в классическом стиле с душем в нише, белой плиткой, керамогранитной плиткой, душевой кабиной, душем с распашными дверями, полом из мозаичной плитки, разноцветным полом и сиденьем для душа
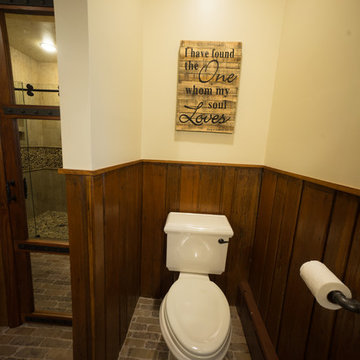
The closet door was custom made with antique glass and hand made iron strapwork. Wood paneling is original to the barn. New brick floors were added throughout.
Photo by Lift Your Eyes Photography
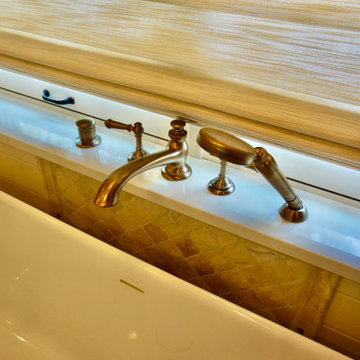
This gem on Minnehaha Parkway in Minneapolis features a seamless addition to a classic Tudor home. The scope of work included expanding a one-car garage into a two-car with plenty of storage, creating a primary bedroom above the garage and converting an existing bedroom into a primary bath to complete the suite. Architect: Brian Falk of Brickhouse Architects, Minneapolis. Photos by Greg Schmidt.
Желтая ванная комната с разноцветным полом – фото дизайна интерьера
6