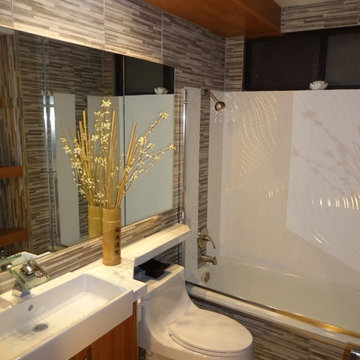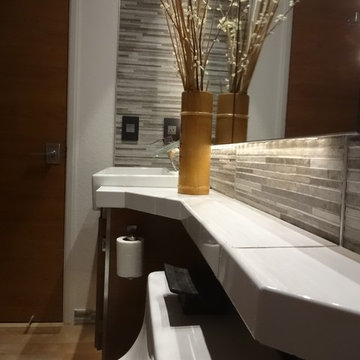Желтая ванная комната с подвесной тумбой – фото дизайна интерьера
Сортировать:
Бюджет
Сортировать:Популярное за сегодня
61 - 80 из 137 фото
1 из 3
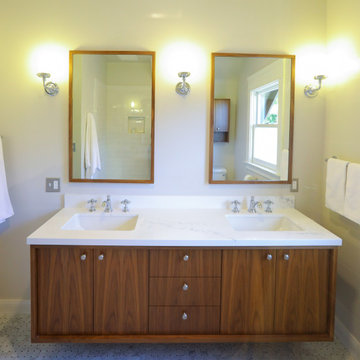
Double sink floating walnut vanity.
Build and installed by Berkeley Mills
На фото: главная ванная комната среднего размера в современном стиле с плоскими фасадами, темными деревянными фасадами, тумбой под две раковины и подвесной тумбой
На фото: главная ванная комната среднего размера в современном стиле с плоскими фасадами, темными деревянными фасадами, тумбой под две раковины и подвесной тумбой
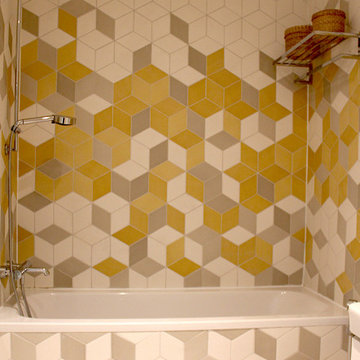
Пример оригинального дизайна: маленькая главная ванная комната в стиле модернизм с белыми фасадами, инсталляцией, разноцветной плиткой, керамической плиткой, разноцветными стенами, полом из керамической плитки, подвесной раковиной, белым полом, тумбой под одну раковину и подвесной тумбой для на участке и в саду
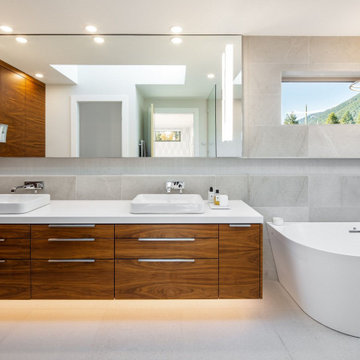
Идея дизайна: большая ванная комната в современном стиле с фасадами цвета дерева среднего тона, серой плиткой, столешницей из искусственного кварца, белым полом, белой столешницей, плоскими фасадами, тумбой под две раковины и подвесной тумбой
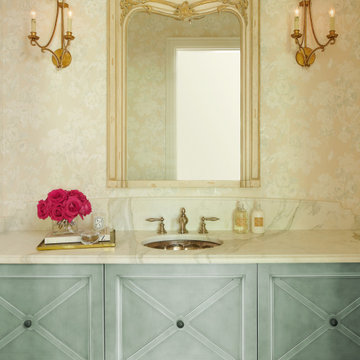
На фото: ванная комната с фасадами с утопленной филенкой, зелеными фасадами, бежевыми стенами, врезной раковиной, бежевым полом, белой столешницей, тумбой под одну раковину, подвесной тумбой и обоями на стенах с
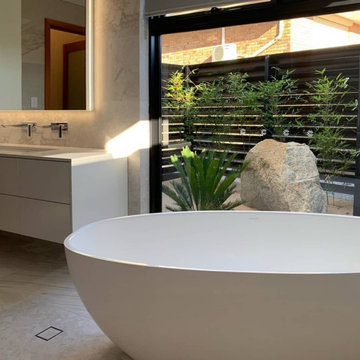
This completed guest ensuite outlooks a private ensemble of plants and landscaping features.
– DGK Architects
На фото: главная, серо-белая ванная комната в современном стиле с мраморной столешницей, подвесной тумбой, плоскими фасадами, белыми фасадами, отдельно стоящей ванной, серой плиткой, мраморной плиткой, белой столешницей, тумбой под одну раковину, серыми стенами, полом из керамической плитки, врезной раковиной и серым полом с
На фото: главная, серо-белая ванная комната в современном стиле с мраморной столешницей, подвесной тумбой, плоскими фасадами, белыми фасадами, отдельно стоящей ванной, серой плиткой, мраморной плиткой, белой столешницей, тумбой под одну раковину, серыми стенами, полом из керамической плитки, врезной раковиной и серым полом с
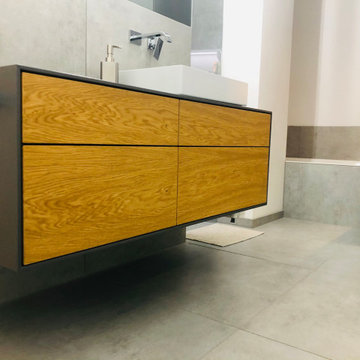
Пример оригинального дизайна: главный совмещенный санузел среднего размера в современном стиле с черными фасадами, серой плиткой, мраморной плиткой, белыми стенами, полом из керамической плитки, настольной раковиной, стеклянной столешницей, коричневым полом, белой столешницей, тумбой под одну раковину и подвесной тумбой
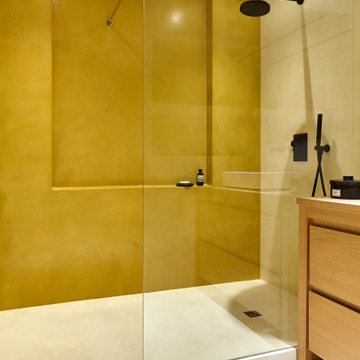
Bad gespachtelt mit Mercadier Beton Cire
Идея дизайна: маленькая главная ванная комната в стиле модернизм с подвесной раковиной, тумбой под одну раковину и подвесной тумбой для на участке и в саду
Идея дизайна: маленькая главная ванная комната в стиле модернизм с подвесной раковиной, тумбой под одну раковину и подвесной тумбой для на участке и в саду
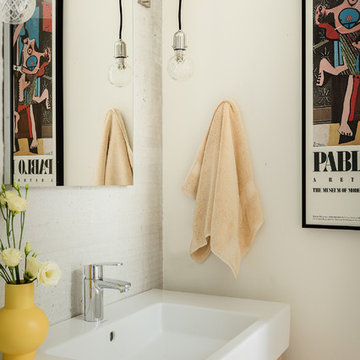
Eclectic contemporary bathroom remodel. White textured wall, white single vanity with light hardwood cabinet. Frameless mirror with mounted sconces. Sconces with exposed wiring cord and decorative exposed bulbs. Modern art poster in guest bath.
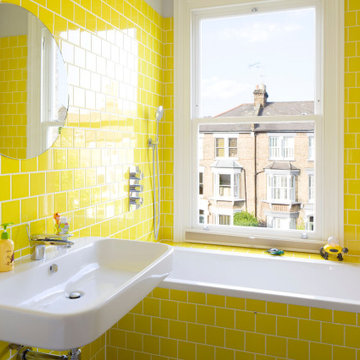
The various parts of the room are interpreted differently using the interplay of light, colors, materials, and textiles. Zonal lighting effects can be deployed for example to create a specific ambience and draw the gaze, with general lighting being used to provide orientation in the bathroom
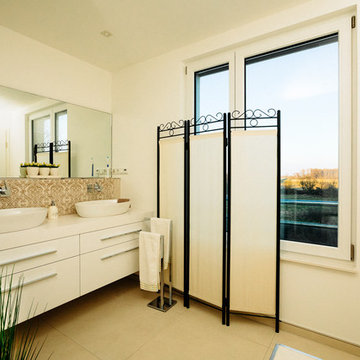
Die Verwendung von natürlichen Dämmmaterialien und ökologischen Baustoffen sowie der Einsatz mineralischer Putze sind bei unseren Fair Trade Häusern ohnehin Standard und werden mit einer diffusionsoffenen Holzrahmenbauweise kombiniert, die für ein ausgezeichnetes Wohnraumklima sorgt.
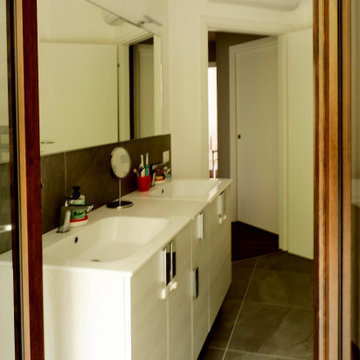
Al piano primo è stato realizzato un bagno all'interno della camera padronale, dotata di due porte finestre su un balcone esterno. Una di queste è servita a realizzare un locale bagno areato, prima insesistente, Il precedente, ad areazione fozata è stato trasformato in lavanderia
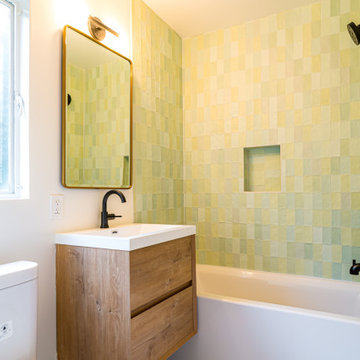
A rustic complete remodel with warm wood cabinetry and wood shelves. This modern take on a classic look will add warmth and style to any home. White countertops and grey oceanic tile flooring provide a sleek and polished feel. The master bathroom features chic gold mirrors above the double vanity and a serene walk-in shower with storage cut into the shower wall. Making this remodel perfect for anyone looking to add modern touches to their rustic space.
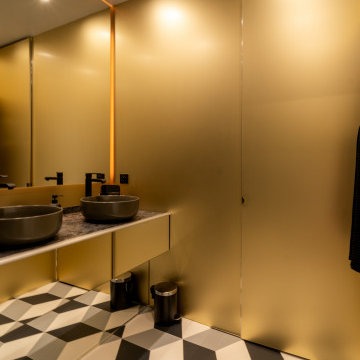
Salle d'eau avec douche à l'italienne.
Parois revêtus de plaques polymiroir gris anthracite. Au sol carrelage damier. Meuble de salle de bain en hauteur avec deux vasques arrondies gris anthracite qui reposent sur un granit noir du Brésil, Matrix. Un grand miroir au dessus du plan vasque.
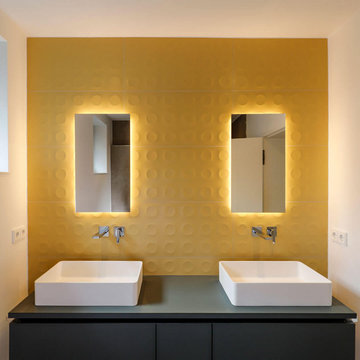
Villa mit Designklassikern
Пример оригинального дизайна: большая серо-белая ванная комната в современном стиле с темными деревянными фасадами, отдельно стоящей ванной, открытым душем, инсталляцией, желтой плиткой, мраморной плиткой, бетонным полом, душевой кабиной, настольной раковиной, столешницей из искусственного камня, белым полом, открытым душем, белой столешницей, тумбой под одну раковину и подвесной тумбой
Пример оригинального дизайна: большая серо-белая ванная комната в современном стиле с темными деревянными фасадами, отдельно стоящей ванной, открытым душем, инсталляцией, желтой плиткой, мраморной плиткой, бетонным полом, душевой кабиной, настольной раковиной, столешницей из искусственного камня, белым полом, открытым душем, белой столешницей, тумбой под одну раковину и подвесной тумбой
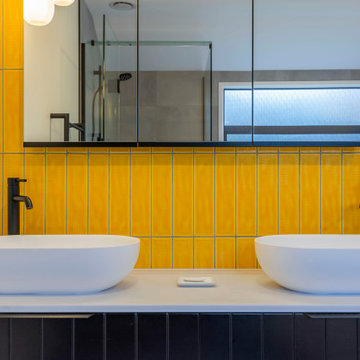
Our clients wanted colour in their bathrooms! The yellow tiles were chosen even before the layout was finalised. Laying them vertically added more drama and excentuated the clean lines.
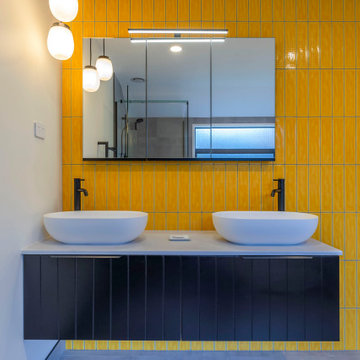
The seamless ledge concealing the toilet cistern extends gracefully into the bathroom, serving a dual purpose as a conduit for the plumbing required for the freestanding bath. Our design decision incorporated a separate bath spout, bath mixer, and a hand shower with its dedicated mixer, prioritizing both functionality and aesthetics. This thoughtful choice facilitates ease in bathing young children and rinsing them, all while maintaining a cohesive and visually pleasing design. The sleek black tapware was masterfully integrated into the base frame and hinges of the otherwise frameless glass shower, adding a touch of sophistication to the overall design.
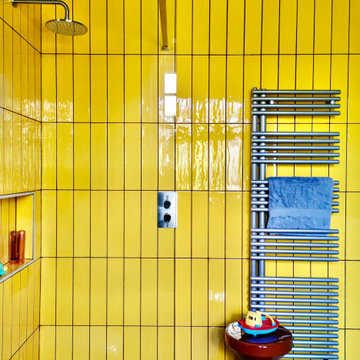
Kids bathrooms and curves.
Toddlers, wet tiles and corners don't mix, so I found ways to add as many soft curves as I could in this kiddies bathroom. The round ended bath was tiled in with fun kit-kat tiles, which echoes the rounded edges of the double vanity unit. Those large format, terrazzo effect porcelain tiles disguise a multitude of sins too.
A lot of clients ask for wall mounted taps for family bathrooms, well let’s face it, they look real nice. But I don’t think they’re particularly family friendly. The levers are higher and harder for small hands to reach and water from dripping fingers can splosh down the wall and onto the top of the vanity, making a right ole mess. Some of you might disagree, but this is what i’ve experienced and I don't rate. So for this bathroom, I went with a pretty bombproof all in one, moulded double sink with no nooks and crannies for water and grime to find their way to.
The double drawers house all of the bits and bobs needed by the sink and by keeping the floor space clear, there’s plenty of room for bath time toys baskets.
The brief: can you design a bathroom suitable for two boys (1 and 4)? So I did. It was fun!
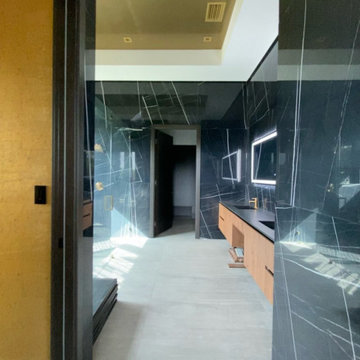
На фото: огромная главная ванная комната в стиле модернизм с плоскими фасадами, коричневыми фасадами, отдельно стоящей ванной, открытым душем, раздельным унитазом, черной плиткой, керамогранитной плиткой, полом из керамогранита, накладной раковиной, столешницей из оникса, серым полом, душем с распашными дверями, черной столешницей, тумбой под две раковины и подвесной тумбой с
Желтая ванная комната с подвесной тумбой – фото дизайна интерьера
4
